Patio e Portico
Filtra anche per:
Budget
Ordina per:Popolari oggi
41 - 60 di 25.998 foto
1 di 3
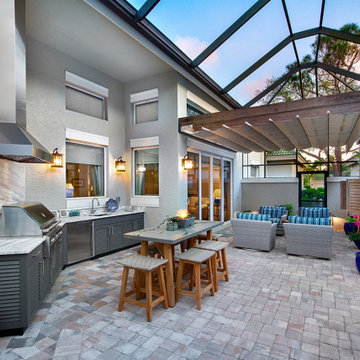
Progressive Design Build, Bonita Springs, Florida, 2020 Regional CotY Award Winner, Residential Landscape Design/ Outdoor Living $100,000 to $250,000
Foto di un grande patio o portico classico dietro casa con pavimentazioni in pietra naturale e un tetto a sbalzo
Foto di un grande patio o portico classico dietro casa con pavimentazioni in pietra naturale e un tetto a sbalzo
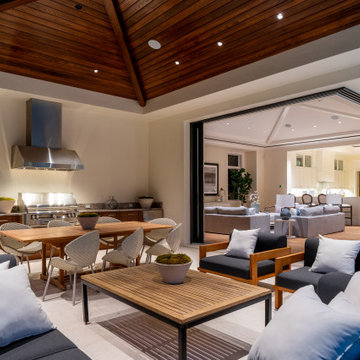
Immagine di un grande patio o portico chic dietro casa con pavimentazioni in cemento e un tetto a sbalzo
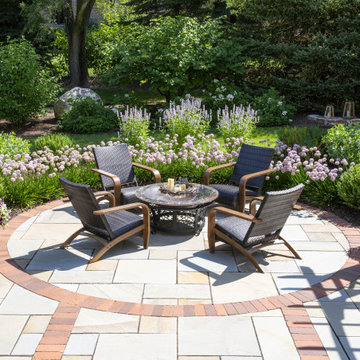
The conversation set of furniture is framed by an arc of 'Summer Beauty' allium with 'Blue Fortune' agastache beyond.
Renn Kuhnen Photography
Idee per un grande patio o portico chic dietro casa con pavimentazioni in pietra naturale
Idee per un grande patio o portico chic dietro casa con pavimentazioni in pietra naturale
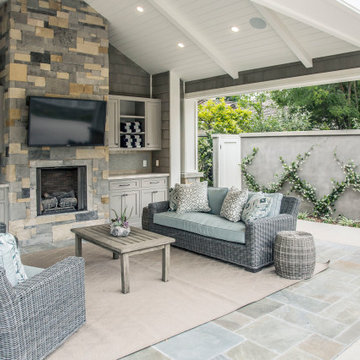
Immagine di un grande patio o portico classico dietro casa con piastrelle e un gazebo o capanno
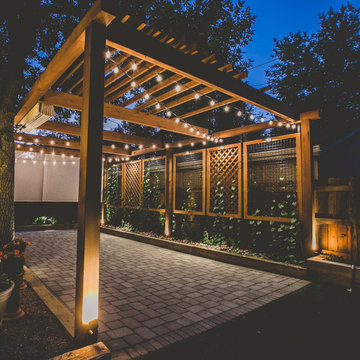
“I am so pleased with all that you did in terms of design and execution.” // Dr. Charles Dinarello
•
Our client, Charles, envisioned a festive space for everyday use as well as larger parties, and through our design and attention to detail, we brought his vision to life and exceeded his expectations. The Campiello is a continuation and reincarnation of last summer’s party pavilion which abarnai constructed to cover and compliment the custom built IL-1beta table, a personalized birthday gift and centerpiece for the big celebration. The fresh new design includes; cedar timbers, Roman shades and retractable vertical shades, a patio extension, exquisite lighting, and custom trellises.
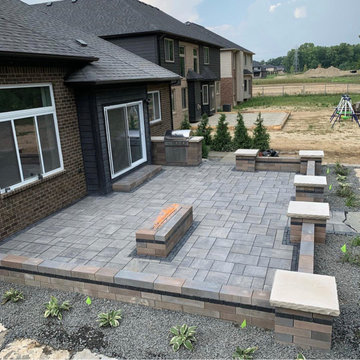
Ispirazione per un grande patio o portico classico dietro casa con un focolare, pavimentazioni in pietra naturale e nessuna copertura
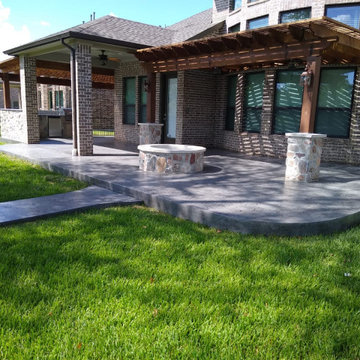
Textured Concrete
Ispirazione per un grande patio o portico chic dietro casa con un focolare, pavimentazioni in pietra naturale e una pergola
Ispirazione per un grande patio o portico chic dietro casa con un focolare, pavimentazioni in pietra naturale e una pergola
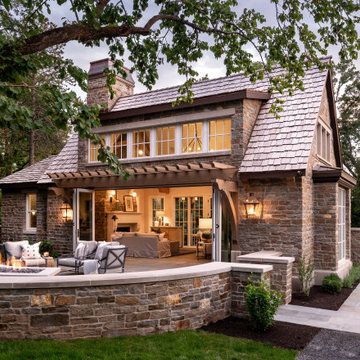
Ispirazione per un grande patio o portico tradizionale dietro casa con nessuna copertura, un focolare e pavimentazioni in pietra naturale

We installed a metal roof onto the back porch to match the home's gorgeous exterior.
Esempio di un grande portico chic dietro casa con un portico chiuso, pedane e un tetto a sbalzo
Esempio di un grande portico chic dietro casa con un portico chiuso, pedane e un tetto a sbalzo

Imagine entertaining on this incredible screened-in porch complete with 2 skylights, custom trim, and a transitional style ceiling fan.
Idee per un grande portico classico dietro casa con un portico chiuso, pedane e un tetto a sbalzo
Idee per un grande portico classico dietro casa con un portico chiuso, pedane e un tetto a sbalzo
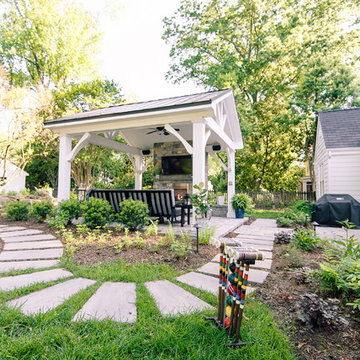
Foto di un grande patio o portico chic dietro casa con un caminetto, pavimentazioni in cemento e un gazebo o capanno
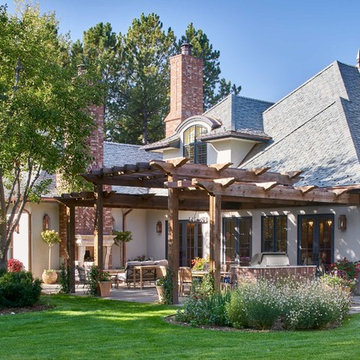
Immagine di un grande patio o portico classico dietro casa con un caminetto, pavimentazioni in pietra naturale e una pergola
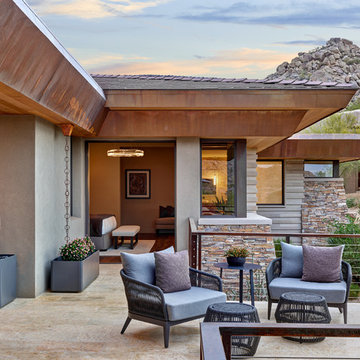
Located near the base of Scottsdale landmark Pinnacle Peak, the Desert Prairie is surrounded by distant peaks as well as boulder conservation easements. This 30,710 square foot site was unique in terrain and shape and was in close proximity to adjacent properties. These unique challenges initiated a truly unique piece of architecture.
Planning of this residence was very complex as it weaved among the boulders. The owners were agnostic regarding style, yet wanted a warm palate with clean lines. The arrival point of the design journey was a desert interpretation of a prairie-styled home. The materials meet the surrounding desert with great harmony. Copper, undulating limestone, and Madre Perla quartzite all blend into a low-slung and highly protected home.
Located in Estancia Golf Club, the 5,325 square foot (conditioned) residence has been featured in Luxe Interiors + Design’s September/October 2018 issue. Additionally, the home has received numerous design awards.
Desert Prairie // Project Details
Architecture: Drewett Works
Builder: Argue Custom Homes
Interior Design: Lindsey Schultz Design
Interior Furnishings: Ownby Design
Landscape Architect: Greey|Pickett
Photography: Werner Segarra
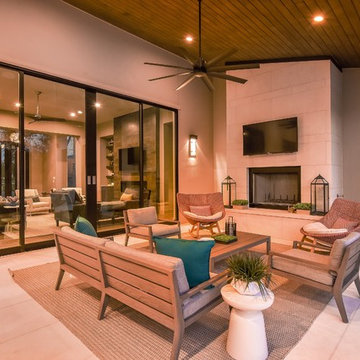
Ispirazione per un grande patio o portico tradizionale dietro casa con un caminetto, pavimentazioni in cemento e un tetto a sbalzo
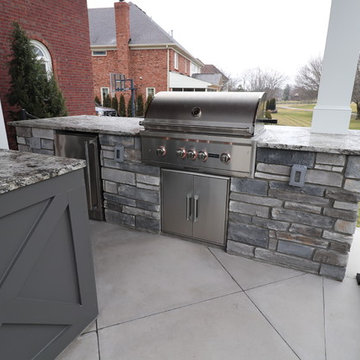
Roof Structure with outdoor kitchen
Esempio di un grande patio o portico tradizionale dietro casa con pavimentazioni in cemento e un tetto a sbalzo
Esempio di un grande patio o portico tradizionale dietro casa con pavimentazioni in cemento e un tetto a sbalzo

Rustic White Photography
Esempio di un grande portico tradizionale dietro casa con un caminetto, piastrelle e un tetto a sbalzo
Esempio di un grande portico tradizionale dietro casa con un caminetto, piastrelle e un tetto a sbalzo
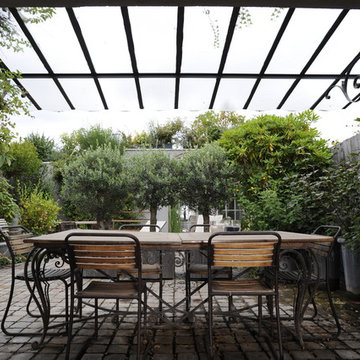
Foto di un grande patio o portico tradizionale dietro casa con pavimentazioni in cemento e una pergola
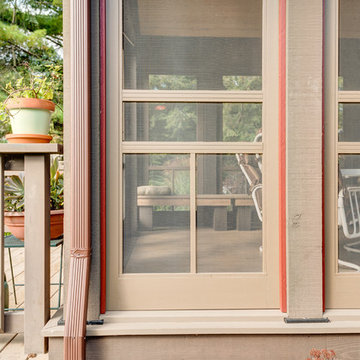
French doors open to cedar bead board ceilings that line a enclosed screened porch area. All natural materials, colors and textures are used to infuse nature and indoor living into one.
Buras Photography

Ispirazione per un grande patio o portico classico dietro casa con un focolare, lastre di cemento e nessuna copertura
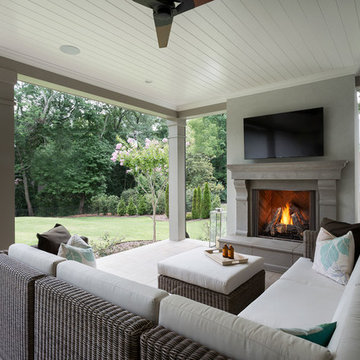
Immagine di un grande patio o portico tradizionale dietro casa con un caminetto, pavimentazioni in cemento e un tetto a sbalzo
3