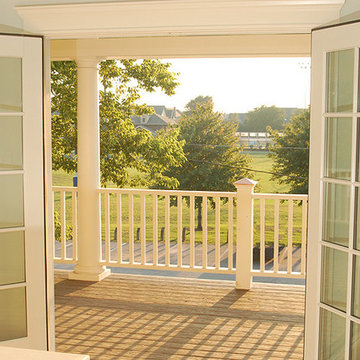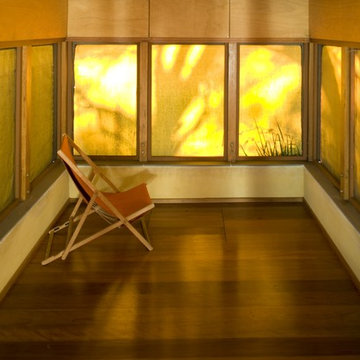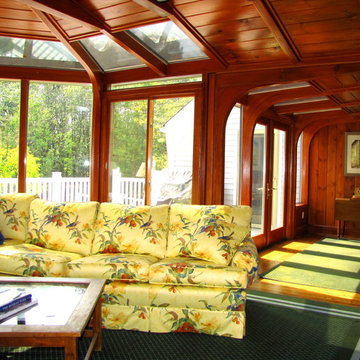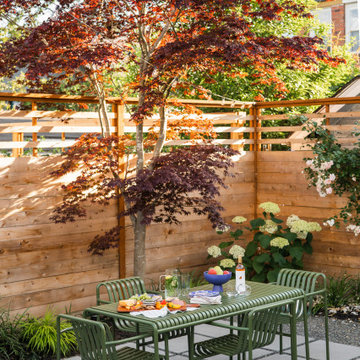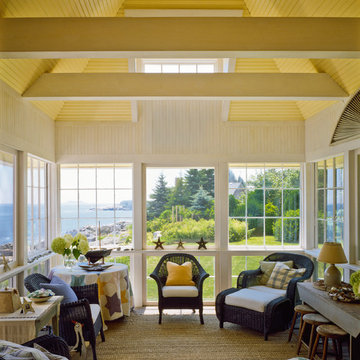Patii e Portici classici gialli - Foto e idee
Filtra anche per:
Budget
Ordina per:Popolari oggi
81 - 100 di 896 foto
1 di 3
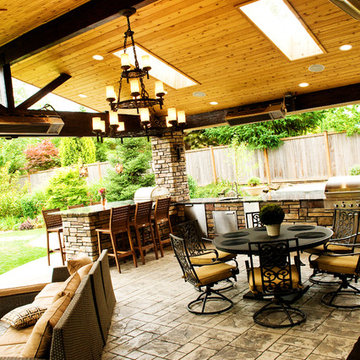
Outdoor Living by McCarthy Custom Homes
Esempio di un patio o portico tradizionale di medie dimensioni e dietro casa con un focolare, cemento stampato e un tetto a sbalzo
Esempio di un patio o portico tradizionale di medie dimensioni e dietro casa con un focolare, cemento stampato e un tetto a sbalzo
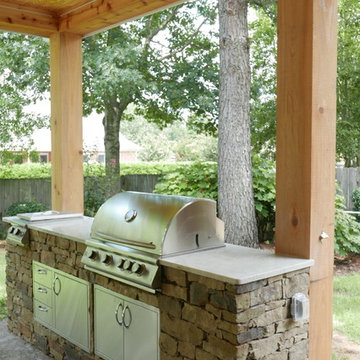
Grill, hot plate, and storage compartments with manufactured stone & Taj Majal Quartzite countertop! 10" x 10" x 10' Cypress columns, cedar trim, and pine tongue and groove ceiling!
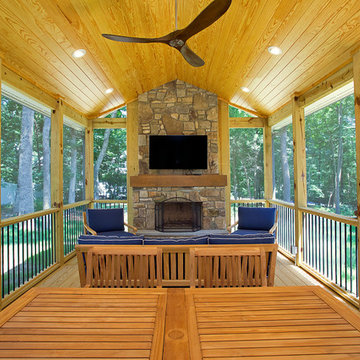
This beautiful screened porch and grilling deck were a new addition to the home. Opening up from the family room, the porch allows for indoor-outdoor entertaining in almost any weather. Equipped with an outdoor wood burning fireplace and TV as well as living and and ceiling fans, this space can be enjoyed day or night by the entire family.
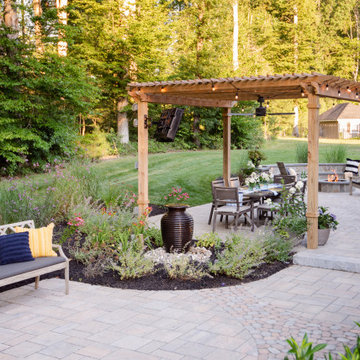
Ispirazione per un patio o portico classico di medie dimensioni e dietro casa con un focolare, pavimentazioni in cemento e una pergola
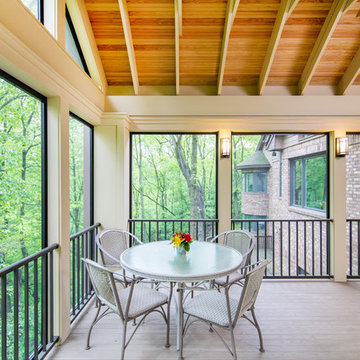
Contractor: Hughes & Lynn Building & Renovations
Photos: Max Wedge Photography
Esempio di un grande portico classico dietro casa con un portico chiuso, pedane e un tetto a sbalzo
Esempio di un grande portico classico dietro casa con un portico chiuso, pedane e un tetto a sbalzo
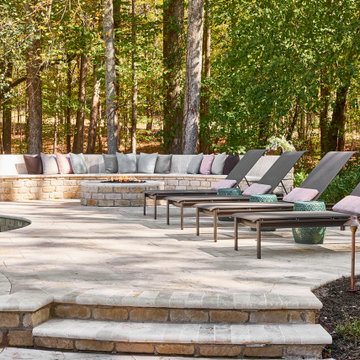
Ispirazione per un ampio patio o portico chic dietro casa con un focolare e pavimentazioni in pietra naturale
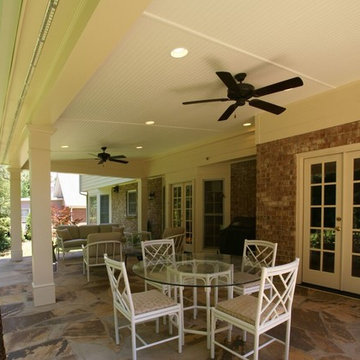
At Atlanta Porch & Patio we are dedicated to building beautiful custom porches, decks, and outdoor living spaces throughout the metro Atlanta area. Our mission is to turn our clients’ ideas, dreams, and visions into personalized, tangible outcomes. Clients of Atlanta Porch & Patio rest easy knowing each step of their project is performed to the highest standards of honesty, integrity, and dependability. Our team of builders and craftsmen are licensed, insured, and always up to date on trends, products, designs, and building codes. We are constantly educating ourselves in order to provide our clients the best services at the best prices.
We deliver the ultimate professional experience with every step of our projects. After setting up a consultation through our website or by calling the office, we will meet with you in your home to discuss all of your ideas and concerns. After our initial meeting and site consultation, we will compile a detailed design plan and quote complete with renderings and a full listing of the materials to be used. Upon your approval, we will then draw up the necessary paperwork and decide on a project start date. From demo to cleanup, we strive to deliver your ultimate relaxation destination on time and on budget.
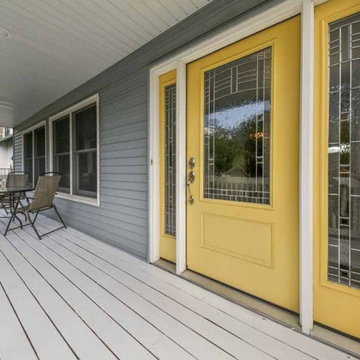
Immagine di un portico chic di medie dimensioni e davanti casa con pedane, un tetto a sbalzo e parapetto in legno
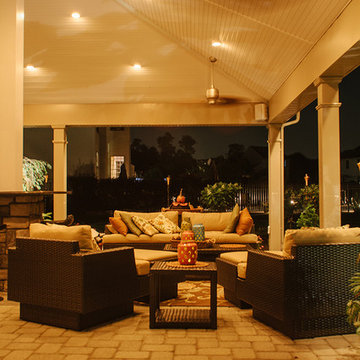
Josh Stoltzfus
Ispirazione per un grande patio o portico chic dietro casa con pavimentazioni in cemento e un tetto a sbalzo
Ispirazione per un grande patio o portico chic dietro casa con pavimentazioni in cemento e un tetto a sbalzo
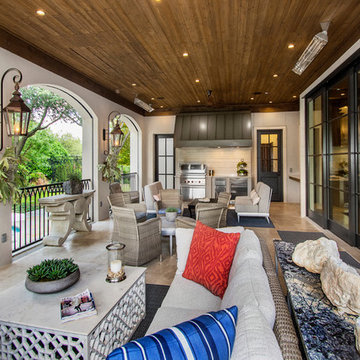
Versatile Imaging
Idee per un grande portico tradizionale dietro casa con piastrelle e un tetto a sbalzo
Idee per un grande portico tradizionale dietro casa con piastrelle e un tetto a sbalzo
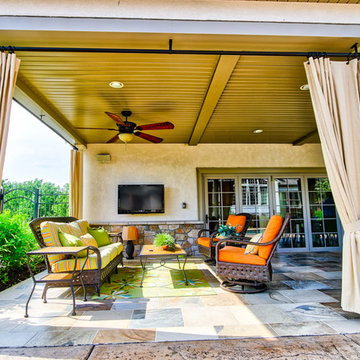
Idee per un grande patio o portico classico dietro casa con piastrelle e un tetto a sbalzo
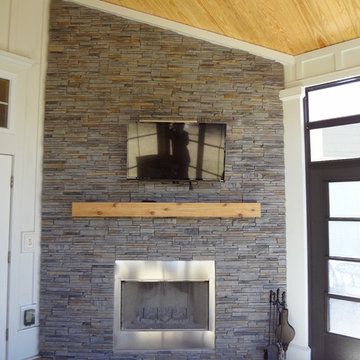
We turned the existing screened porch into another livable space for the homeowners by using the EZE Breeze Porch Enclosure system. Versetta Stone was used on the outdoor fireplace.
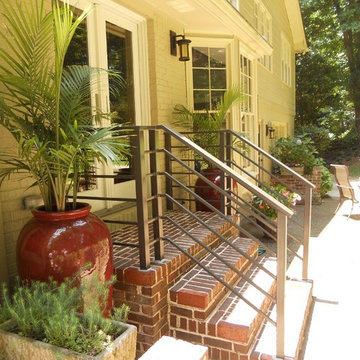
Ispirazione per un piccolo portico tradizionale dietro casa con un giardino in vaso, pavimentazioni in mattoni e un tetto a sbalzo
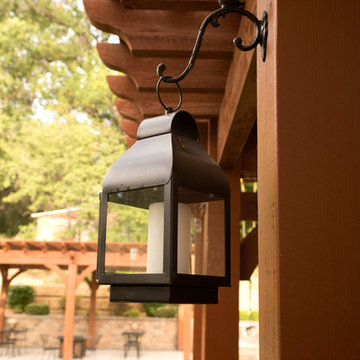
Metal candle lantern attached to solid wood, timber frame pergola kit installed over a backyard deck with another timber frame DIY pergola kit in background installed over backyard patio for outdoor dining area. Both pergola are finished in a Rich Sequoia stain. - Sarah Lee
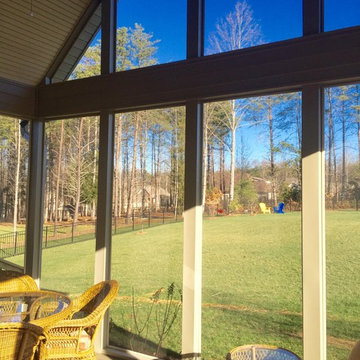
Airy Interior of low maintenance screen porch with open gable.
Idee per un portico classico
Idee per un portico classico
Patii e Portici classici gialli - Foto e idee
5
