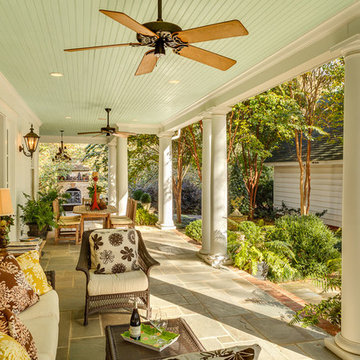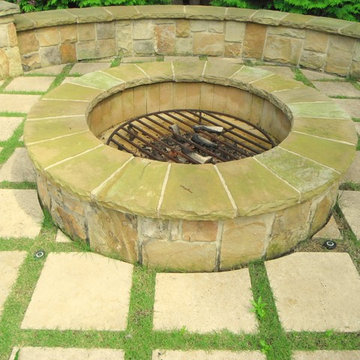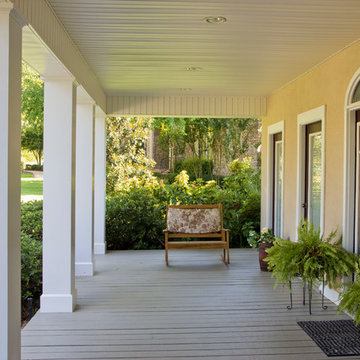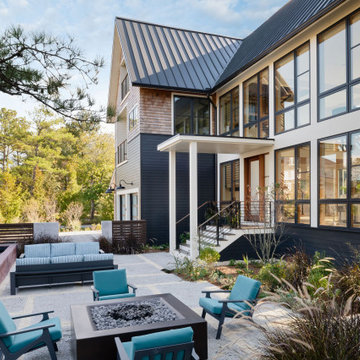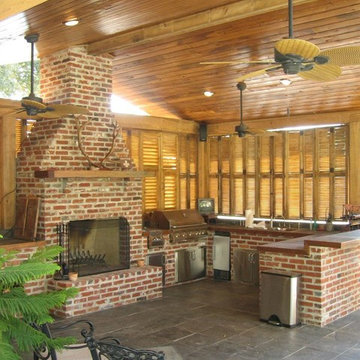Patii e Portici classici gialli - Foto e idee
Filtra anche per:
Budget
Ordina per:Popolari oggi
41 - 60 di 893 foto
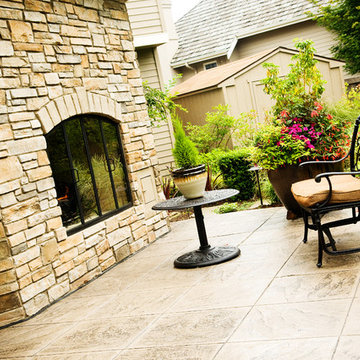
Outdoor Living by McCarthy Custom Homes
Foto di un patio o portico classico
Foto di un patio o portico classico
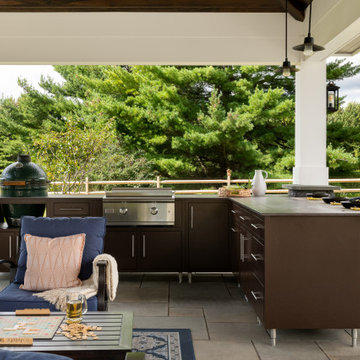
Citing its durability, Dekton countertops were chosen for the outdoor kitchen.
Immagine di un grande patio o portico classico dietro casa con pavimentazioni in pietra naturale e un gazebo o capanno
Immagine di un grande patio o portico classico dietro casa con pavimentazioni in pietra naturale e un gazebo o capanno
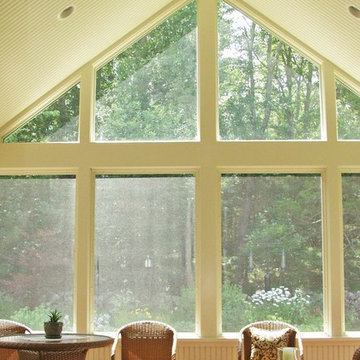
As you enter the three season room through the interior home entrance you fall under the spell of outdoor ( and indoor) living at its best.
Photos by Archadeck of Suburban Boston

Screen porch converted to 3-season room. Design by Monica Lewis, CMKBD, MCR, UDCP of J.S. Brown & Co.
Immagine di un portico chic con un tetto a sbalzo
Immagine di un portico chic con un tetto a sbalzo
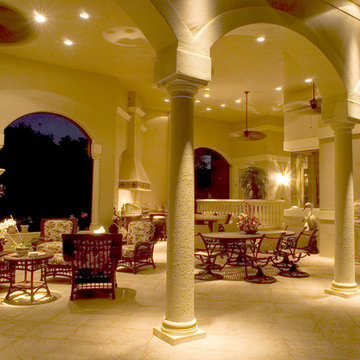
The goal for this husband and wife team was to create a functional home for their family. Because they love to entertain, they wanted to see how they could accommodate guests and extended family—improving the layout and functionality of their Bonita Bay home of more than eight years.
Having worked with remodeling contractors in the past, they were reluctant to proceed. They had experienced a remodeling fiasco that drug on beyond their expected completion dates and went well over budget. This time, they hired a local architect, an interior designer, and Progressive Design Build as the general contractor. The three teams worked together to formulate a clear vision and plans for the renovation. Once this husband and wife team knew exactly what they wanted to achieve and had a design plan in hand, they set about creating a modern and functional outdoor living space. The three teams worked together to finalize the design and the budget—no headaches, not delays.
After six months (two months finalizing the design and budget, and four months to build), this project finished on time and on budget and resulted in a beautiful outdoor living space that consisted of a massive outdoor kitchen with a separate dining area and sitting area, 20-foot tall vaulted ceilings, a beautiful glass fireplace and cost stone balustrades. It was finished with cast stone columns, huge stucco arches, a high tech lighting system and porcelain tile floors.
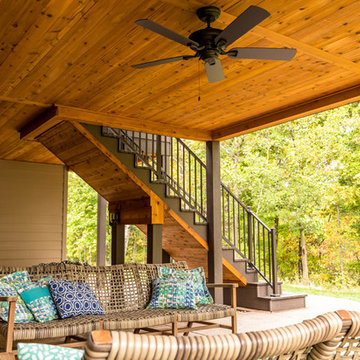
For the under-deck, we installed a stained square edge cedar ceiling to allow for proper ventilation and finished it with TWP Cedartone oil to match the screen room. The combination of the finishes yields a very inviting and enjoyable covered outdoor area.
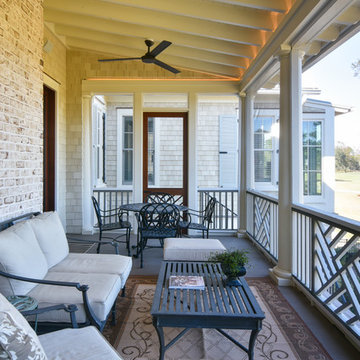
Tripp Smith
Immagine di un portico tradizionale dietro casa con un portico chiuso e un tetto a sbalzo
Immagine di un portico tradizionale dietro casa con un portico chiuso e un tetto a sbalzo
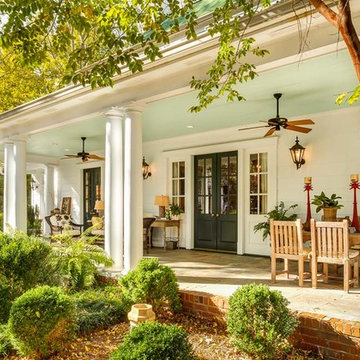
Kris Decker/Firewater Photography
Foto di un portico chic con con illuminazione
Foto di un portico chic con con illuminazione
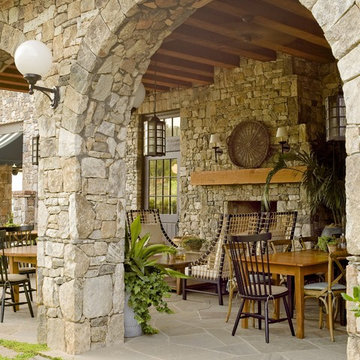
Architect of Record: Summerour & Associates
Interior Designer: Yvonne McFadden
Esempio di un patio o portico tradizionale con un tetto a sbalzo e con illuminazione
Esempio di un patio o portico tradizionale con un tetto a sbalzo e con illuminazione
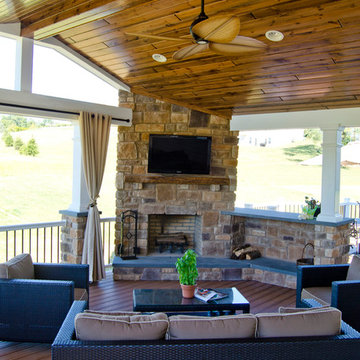
This Space was built using Trex Tiki Torch decking along with white radiance rail handrails. This space was built for outdoor living. With the impressive fire feature and outdoor kitchen this space is ready to entertain. Even in the evening hours, this space will light up to keep the party going all night long.
Photography By: Keystone Custom Decks
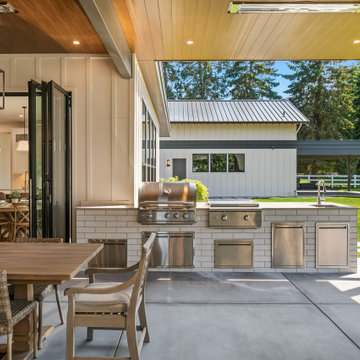
A covered porch so functional you’ll actually use it! Starting with skylights allowing daylight to pour in, we added heaters for those long winter months, a powerful fireplace and a fan to circulate air. Accent lighting, built in Sonos speakers, outdoor kitchen for entertaining and a swing bed the size of a twin mattress. What's not to love?
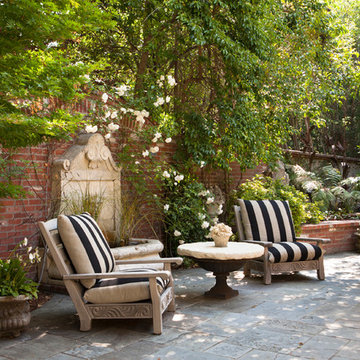
© Lauren Devon www.laurendevon.com
Ispirazione per un patio o portico classico di medie dimensioni e in cortile con fontane e pavimentazioni in pietra naturale
Ispirazione per un patio o portico classico di medie dimensioni e in cortile con fontane e pavimentazioni in pietra naturale
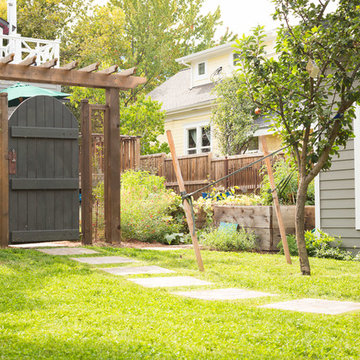
Idee per un patio o portico chic di medie dimensioni e dietro casa con nessuna copertura
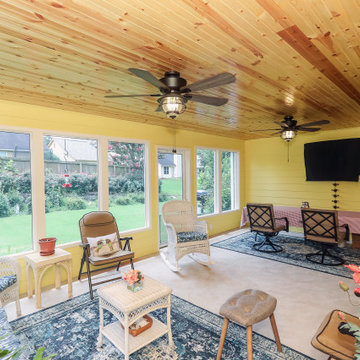
Sweet Water Screened Porch
Foto di un portico chic di medie dimensioni e dietro casa con un portico chiuso e un tetto a sbalzo
Foto di un portico chic di medie dimensioni e dietro casa con un portico chiuso e un tetto a sbalzo
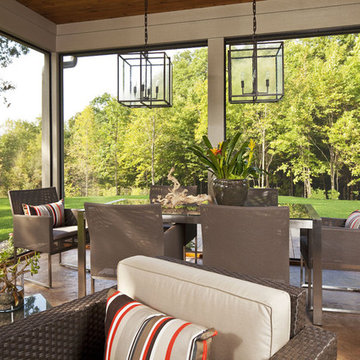
Interior Design by Martha O'Hara Interiors
Built by Hendel Homes
Photography by Troy Thies
Photo Styling by Shannon Gale
Ispirazione per un portico tradizionale con con illuminazione
Ispirazione per un portico tradizionale con con illuminazione
Patii e Portici classici gialli - Foto e idee
3
