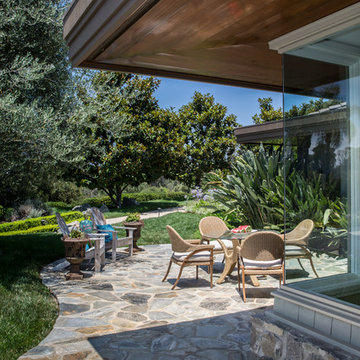Patii e Portici classici - Foto e idee
Filtra anche per:
Budget
Ordina per:Popolari oggi
141 - 160 di 6.558 foto
1 di 3
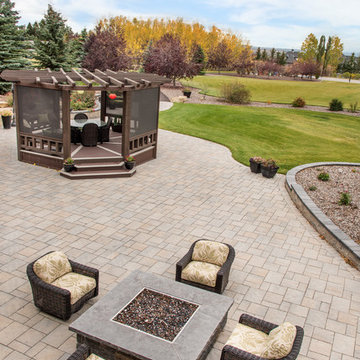
Immagine di un ampio patio o portico tradizionale in cortile con un focolare, pavimentazioni in cemento e un gazebo o capanno
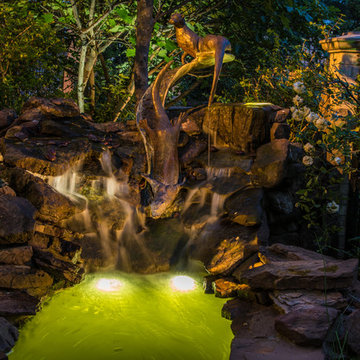
Again on these 2 playfull Otters we used a blending of colors to create a more natural yet surreal scene with the Otters sliding into there hidden pool at night. With the Help of Blain Evans of LA Custom Lawncare, we were able to get lights hidden in little alcoves and a small pool on top. This helps complete the scene. Its not just a water feature that has lights on it. The lighting becomes part of the art. Drawing you in to the scene full of imagination.
Red River Lights
Blain Evans, LA Custom Lawncare
Neil Johnson Photography
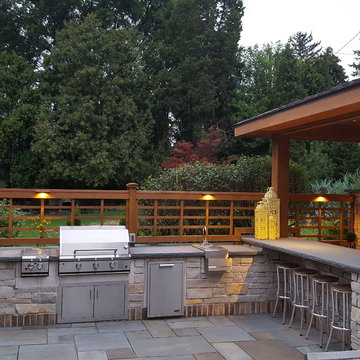
A masonry grill station of Eden veneer with a cut bluestone coping surrounds a ProFire gas grill, side burners, trash and recycling pull out and outdoor faucet and sink. A Kamado Joe Classic Joe was also integrated within the grill station. A bar overlooks the roofed fire pit/entertainment area allowing guests full view of the outdoor television. A bluestone patio echoes the coping of the bar and grill station.
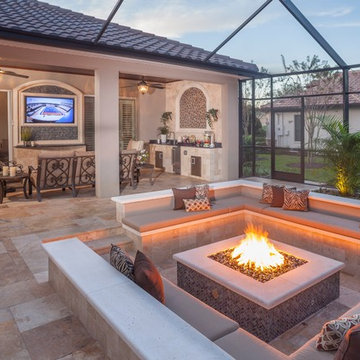
Entertain guests in a luxurious environment with all the basics of comfort surrounding you within a protective glass enclosure. The bar area with built in sink and refrigerator sits along a wall adjacent to a private outdoor theater. The large square fire pit and surrounding seating area creates an intimate gathering nook.
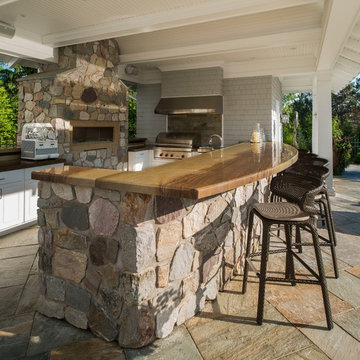
Outdoor kitchen/bar adjacent to infinity pool and lanai, overlooking the lake.
Photo by Don Cochran
Esempio di un grande patio o portico tradizionale dietro casa con pavimentazioni in pietra naturale e una pergola
Esempio di un grande patio o portico tradizionale dietro casa con pavimentazioni in pietra naturale e una pergola
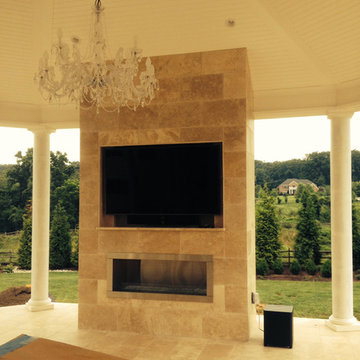
All custom wood work done by JW Contractors. Meticulous detail and trim work design and installation.
Idee per un ampio portico chic dietro casa con un focolare e piastrelle
Idee per un ampio portico chic dietro casa con un focolare e piastrelle
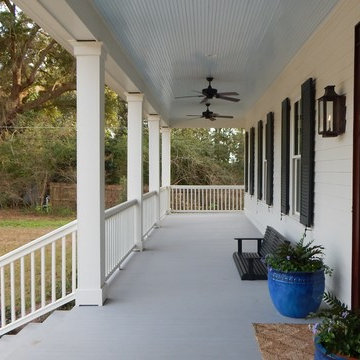
Mo Fitzgerald
Immagine di un grande portico chic davanti casa con un portico chiuso, pedane e un tetto a sbalzo
Immagine di un grande portico chic davanti casa con un portico chiuso, pedane e un tetto a sbalzo
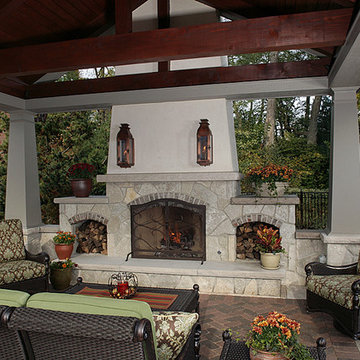
Set in an established Glen Ellyn neighborhood, this charming stone and stucco exterior has more than 5,200 sf and four levels of finished space tucked into its surprisingly compact frame. The result is a very comfortably-sized home with old world style that fits easily into the neighborhood. After the original home was constructed the owners expanded onto the adjoining lot to create a garden play-space with a lovely open pavilion. The stone and stucco pavilion features a fireplace, gas lanterns, and the ideal setting to relax on summer evenings.
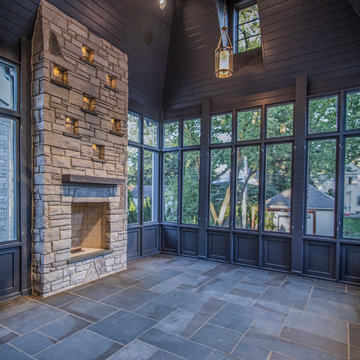
Screened Porch
Immagine di un ampio portico classico dietro casa con un portico chiuso, un tetto a sbalzo e pavimentazioni in pietra naturale
Immagine di un ampio portico classico dietro casa con un portico chiuso, un tetto a sbalzo e pavimentazioni in pietra naturale
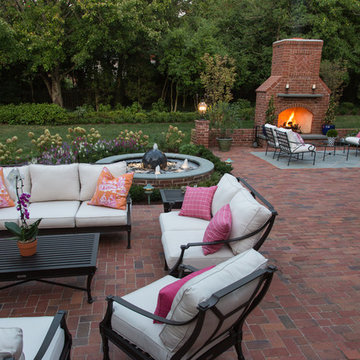
Landscape St. Louis, Inc.
Ispirazione per un grande patio o portico classico dietro casa con un focolare e pavimentazioni in mattoni
Ispirazione per un grande patio o portico classico dietro casa con un focolare e pavimentazioni in mattoni
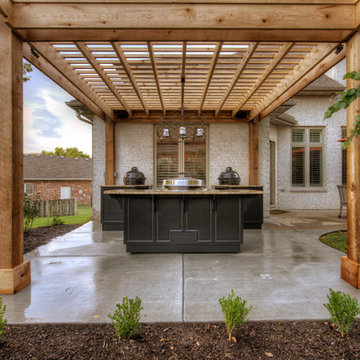
Select Outdoor Kitchens Custom Island with Primo Grills & The EVO Grill.
Idee per un grande patio o portico chic dietro casa con lastre di cemento e una pergola
Idee per un grande patio o portico chic dietro casa con lastre di cemento e una pergola
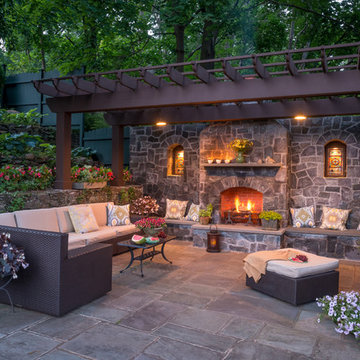
Like most growing families, this client wanted to lure everyone outside. And when the family went outdoors, they were hoping to find flamboyant color, delicious fragrance, freshly grilled food, fun play-spaces, and comfy entertaining areas waiting. Privacy was an imperative. Seems basic enough. But a heap of challenges stood in the way between what they were given upon arrival and the family's ultimate dreamscape.
Primary among the impediments was the fact that the house stands on a busy corner lot. Plus, the breakneck slope was definitely not playground-friendly. Fortunately, Westover Landscape Design rode to the rescue and literally leveled the playing field. Furthermore, flowing from space to space is a thoroughly enjoyable, ever-changing journey given the blossom-filled, year-around-splendiferous gardens that now hug the walkway and stretch out to the property lines. Soft evergreen hedges and billowing flowering shrubs muffle street noise, giving the garden within a sense of embrace. A fully functional (and frequently used) convenient outdoor kitchen/dining area/living room expand the house's floorplan into a relaxing, nature-infused on-site vacationland. Mission accomplished. With the addition of the stunning old-world stone fireplace and pergola, this amazing property is a welcome retreat for year round enjoyment. Mission accomplished.
Rob Cardillo for Westover Landscape Design, Inc.
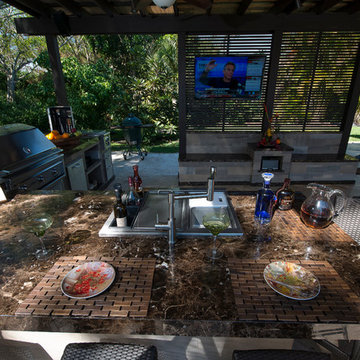
A complete contemporary backyard project was taken to another level of design. This amazing backyard was completed in the beginning of 2013 in Weston, Florida.
The project included an Outdoor Kitchen with equipment by Lynx, and finished with Emperador Light Marble and a Spanish stone on walls. Also, a 32” X 16” wooden pergola attached to the house with a customized wooden wall for the TV on a structured bench with the same finishes matching the Outdoor Kitchen. The project also consist of outdoor furniture by The Patio District, pool deck with gold travertine material, and an ivy wall with LED lights and custom construction with Black Absolute granite finish and grey stone on walls.
For more information regarding this or any other of our outdoor projects please visit our website at www.luxapatio.com where you may also shop online. You can also visit our showroom located in the Doral Design District (3305 NW 79 Ave Miami FL. 33122) or contact us at 305-477-5141.
URL http://www.luxapatio.com
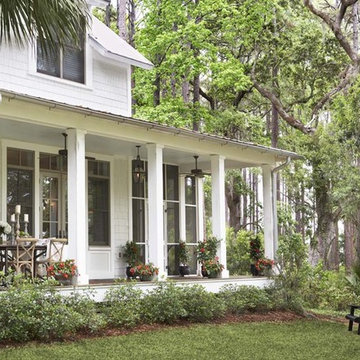
This lovely home sits in one of the most pristine and preserved places in the country - Palmetto Bluff, in Bluffton, SC. The natural beauty and richness of this area create an exceptional place to call home or to visit. The house lies along the river and fits in perfectly with its surroundings.
4,000 square feet - four bedrooms, four and one-half baths
All photos taken by Rachael Boling Photography

Our Princeton architects designed a new porch for this older home creating space for relaxing and entertaining outdoors. New siding and windows upgraded the overall exterior look. Our architects designed the columns and window trim in similar styles to create a cohesive whole.
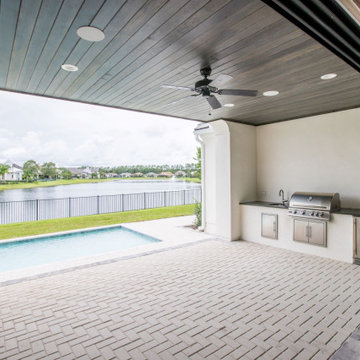
DreamDesign®49 is a modern lakefront Anglo-Caribbean style home in prestigious Pablo Creek Reserve. The 4,352 SF plan features five bedrooms and six baths, with the master suite and a guest suite on the first floor. Most rooms in the house feature lake views. The open-concept plan features a beamed great room with fireplace, kitchen with stacked cabinets, California island and Thermador appliances, and a working pantry with additional storage. A unique feature is the double staircase leading up to a reading nook overlooking the foyer. The large master suite features James Martin vanities, free standing tub, huge drive-through shower and separate dressing area. Upstairs, three bedrooms are off a large game room with wet bar and balcony with gorgeous views. An outdoor kitchen and pool make this home an entertainer's dream.
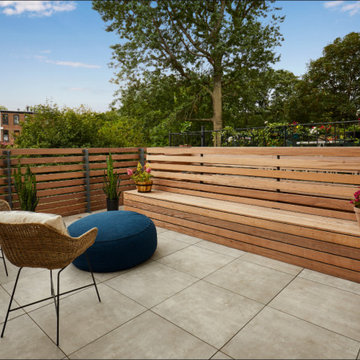
Immagine di un patio o portico chic di medie dimensioni con pavimentazioni in cemento e nessuna copertura
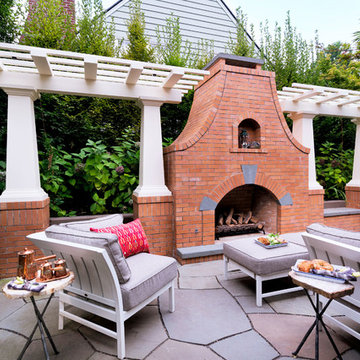
Photography by Blackstone Studios
Decorated by Lord Design
Immagine di un patio o portico chic di medie dimensioni con pavimentazioni in pietra naturale, una pergola e un caminetto
Immagine di un patio o portico chic di medie dimensioni con pavimentazioni in pietra naturale, una pergola e un caminetto
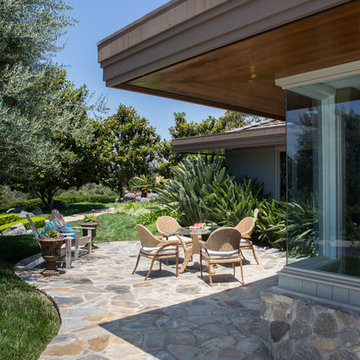
SoCal Contractor Construction
Erika Bierman Photography
Idee per un ampio patio o portico chic
Idee per un ampio patio o portico chic
Patii e Portici classici - Foto e idee
8
