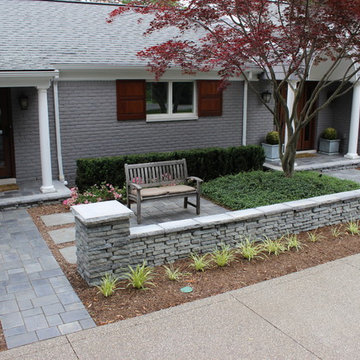Patii e Portici classici - Foto e idee
Filtra anche per:
Budget
Ordina per:Popolari oggi
41 - 60 di 20.132 foto
1 di 3
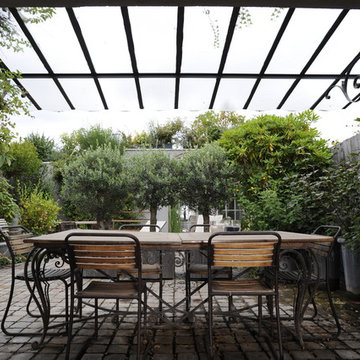
Foto di un grande patio o portico tradizionale dietro casa con pavimentazioni in cemento e una pergola

Ispirazione per un grande patio o portico classico dietro casa con un focolare, lastre di cemento e nessuna copertura
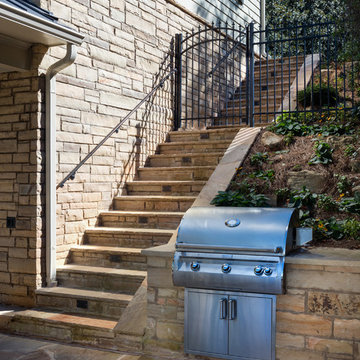
Custom stacked stone staircase with paver landing leads from the driveway to the pool patio. The built in grill has added storage and features a stacked stone finish and flagstone countertops.
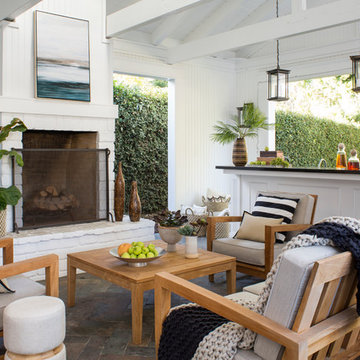
Meghan Bob Photography
Ispirazione per un patio o portico classico di medie dimensioni con pavimentazioni in pietra naturale, un tetto a sbalzo e con illuminazione
Ispirazione per un patio o portico classico di medie dimensioni con pavimentazioni in pietra naturale, un tetto a sbalzo e con illuminazione
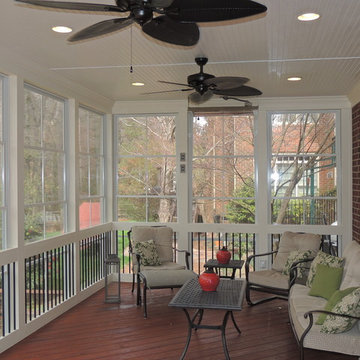
This client had several contractors have concerns with potential roof lines given the windows above the space. With our EPDM flat roof, leaks are never a concern, they have a 9' + tall ceiling and the space they really wanted!
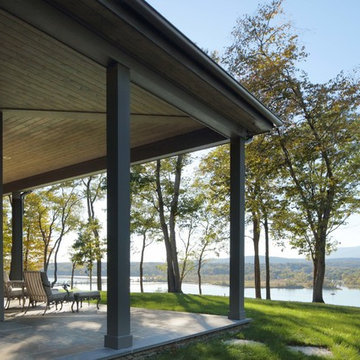
Photo: Durston Saylor
Immagine di un grande portico chic dietro casa con pavimentazioni in pietra naturale e un tetto a sbalzo
Immagine di un grande portico chic dietro casa con pavimentazioni in pietra naturale e un tetto a sbalzo
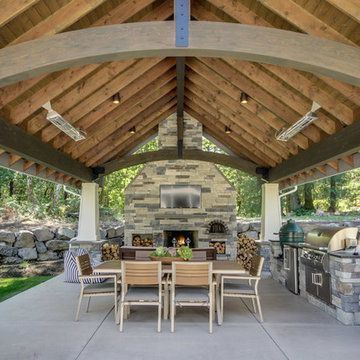
Custom Designed Outdoor Living Space by Concept Builders, Inc.
Esempio di un patio o portico classico dietro casa e di medie dimensioni con lastre di cemento
Esempio di un patio o portico classico dietro casa e di medie dimensioni con lastre di cemento
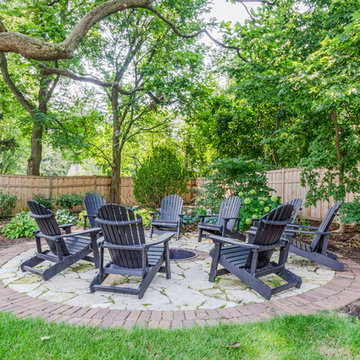
Backyard with custom pergola and built in grill in Geneva, Illinois.
Ispirazione per un grande patio o portico tradizionale dietro casa con pavimentazioni in mattoni e nessuna copertura
Ispirazione per un grande patio o portico tradizionale dietro casa con pavimentazioni in mattoni e nessuna copertura
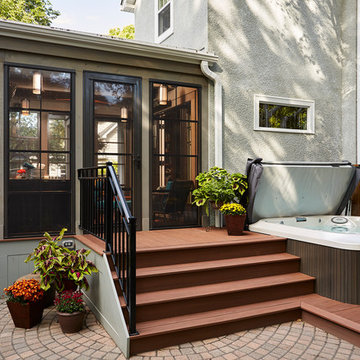
Our Minneapolis homeowners chose to embark on the new journey of retirement with a freshly remodeled home. While some retire in pure peace and quiet, our homeowners wanted to make sure they had a welcoming spot to entertain; A seasonal porch that could be used almost year-round.
The original home, built in 1928, had French doors which led down stairs to the patio below. Desiring a more intimate outdoor place to relax and entertain, MA Peterson added the seasonal porch with large scale ceiling beams. Radiant heat was installed to extend the use into the cold Minnesota months, and metal brackets were used to create a feeling of authenticity in the space. Surrounded by cypress-stained AZEK decking products and finishing the smooth look with fascia plugs, the hot tub was incorporated into the deck space.
Interiors by Brown Cow Design. Photography by Alyssa Lee Photography.
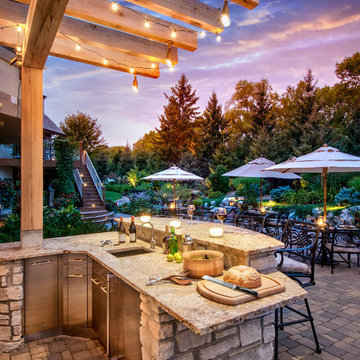
The adjacent outdoor gourmet kitchen comes fully equipped with a large Lynx grill, Lynx Side Burner, Green Egg Kamado grill, warming drawer, refrigerator, sink and ample stainless steel cabinet storage space.
Photography by Paul Linnebach
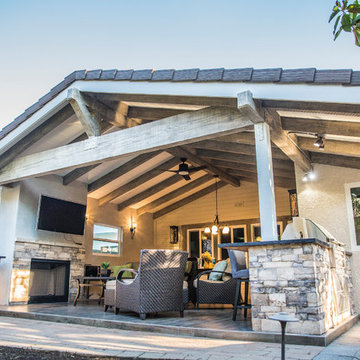
Immagine di un patio o portico tradizionale di medie dimensioni e dietro casa con pedane e un tetto a sbalzo
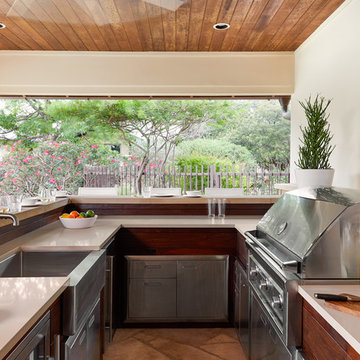
Tim Williams Photo
Immagine di un patio o portico tradizionale di medie dimensioni e dietro casa con un tetto a sbalzo e pavimentazioni in pietra naturale
Immagine di un patio o portico tradizionale di medie dimensioni e dietro casa con un tetto a sbalzo e pavimentazioni in pietra naturale
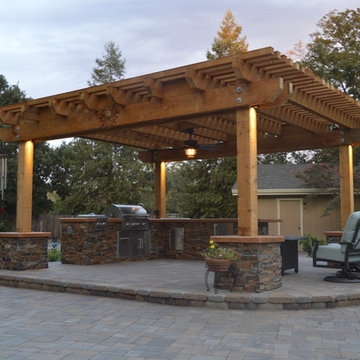
Immagine di un patio o portico classico di medie dimensioni e dietro casa con pavimentazioni in cemento e un tetto a sbalzo
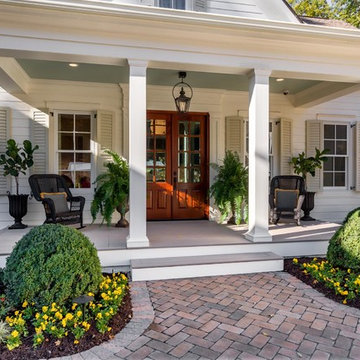
Porch - Southern Living Magazine Featured Builder Home by Hatcliff Construction February 2017
Photography by Marty Paoletta
Foto di un piccolo portico classico davanti casa con pedane e un tetto a sbalzo
Foto di un piccolo portico classico davanti casa con pedane e un tetto a sbalzo
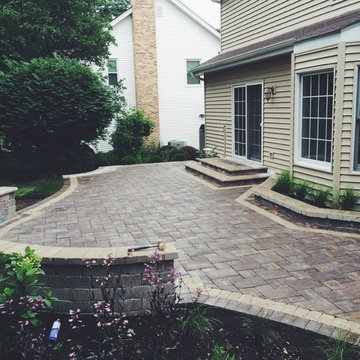
Foto di un patio o portico chic di medie dimensioni e dietro casa con pavimentazioni in mattoni

Ispirazione per un patio o portico tradizionale di medie dimensioni e dietro casa con cemento stampato e nessuna copertura
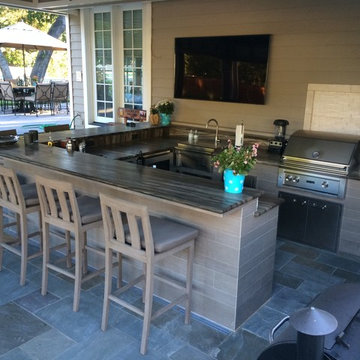
Immagine di un grande patio o portico chic dietro casa con piastrelle e un tetto a sbalzo
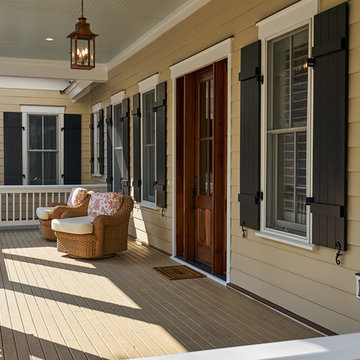
Another view from the porch of this very inviting home, finished with warm colors and great details. The comfy chairs make us want to sink down and stay a while.
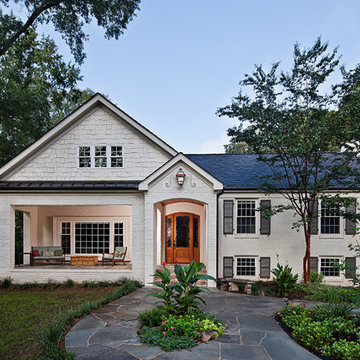
WINNER OF THE 2017 SOUTHEAST REGION NATIONAL ASSOCIATION OF THE REMODELING INDUSTRY (NARI) CONTRACTOR OF THE YEAR (CotY) AWARD FOR BEST RESIDENTIAL EXTERIOR $100k - $200k | © Lassiter Photography
Patii e Portici classici - Foto e idee
3
