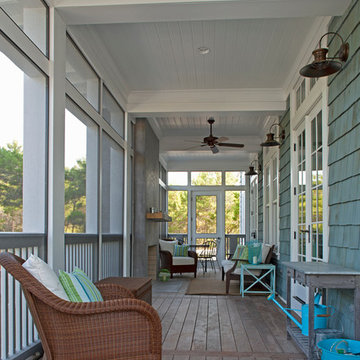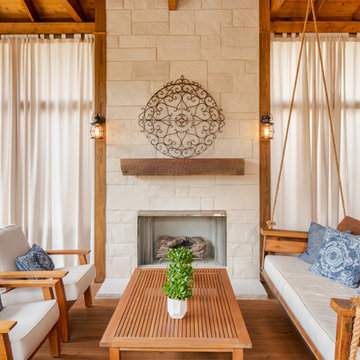Patii e Portici classici con un portico chiuso - Foto e idee
Filtra anche per:
Budget
Ordina per:Popolari oggi
1 - 20 di 4.291 foto
1 di 3

Place architecture:design enlarged the existing home with an inviting over-sized screened-in porch, an adjacent outdoor terrace, and a small covered porch over the door to the mudroom.
These three additions accommodated the needs of the clients’ large family and their friends, and allowed for maximum usage three-quarters of the year. A design aesthetic with traditional trim was incorporated, while keeping the sight lines minimal to achieve maximum views of the outdoors.
©Tom Holdsworth

Idee per un grande portico tradizionale dietro casa con un portico chiuso, pedane e un tetto a sbalzo
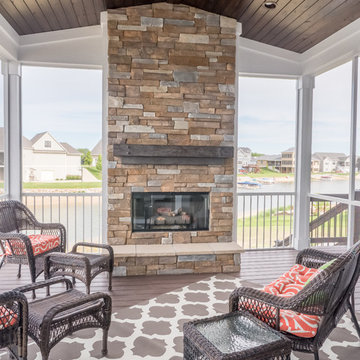
Dan Johnson Photography
Foto di un portico chic davanti casa con un portico chiuso, pedane e un tetto a sbalzo
Foto di un portico chic davanti casa con un portico chiuso, pedane e un tetto a sbalzo
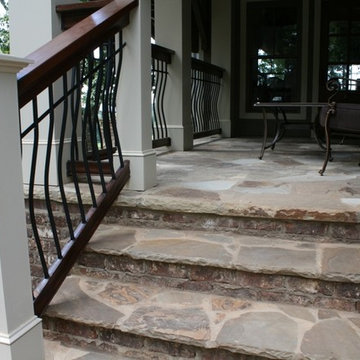
Daco Natural stone paver patio and stairway
Esempio di un portico chic di medie dimensioni e nel cortile laterale con un portico chiuso, pavimentazioni in pietra naturale e un tetto a sbalzo
Esempio di un portico chic di medie dimensioni e nel cortile laterale con un portico chiuso, pavimentazioni in pietra naturale e un tetto a sbalzo
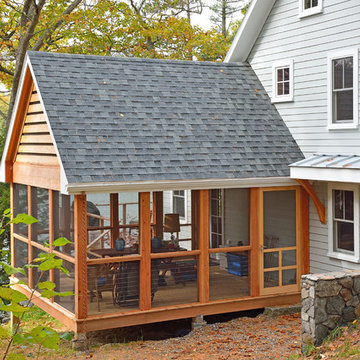
This family can enjoy their water views from both the screened in porch and outside deck, enclosed with stainless steel railings.
Esempio di un grande portico chic nel cortile laterale con un portico chiuso e un tetto a sbalzo
Esempio di un grande portico chic nel cortile laterale con un portico chiuso e un tetto a sbalzo
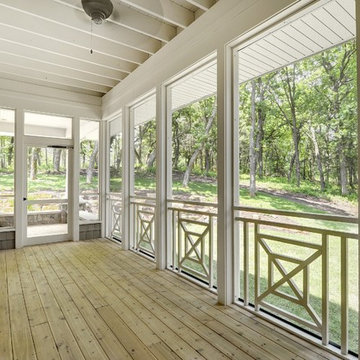
Photos by Spacecrafting
Foto di un portico chic nel cortile laterale con un portico chiuso, pedane e un tetto a sbalzo
Foto di un portico chic nel cortile laterale con un portico chiuso, pedane e un tetto a sbalzo

Beautiful screened in porch using IPE decking and Catawba Vista brick with white mortar.
Idee per un portico chic dietro casa con pedane, un tetto a sbalzo e un portico chiuso
Idee per un portico chic dietro casa con pedane, un tetto a sbalzo e un portico chiuso

Avalon Screened Porch Addition and Shower Repair
Esempio di un portico classico di medie dimensioni e dietro casa con un portico chiuso, lastre di cemento, un tetto a sbalzo e parapetto in legno
Esempio di un portico classico di medie dimensioni e dietro casa con un portico chiuso, lastre di cemento, un tetto a sbalzo e parapetto in legno

These homeowners are well known to our team as repeat clients and asked us to convert a dated deck overlooking their pool and the lake into an indoor/outdoor living space. A new footer foundation with tile floor was added to withstand the Indiana climate and to create an elegant aesthetic. The existing transom windows were raised and a collapsible glass wall with retractable screens was added to truly bring the outdoor space inside. Overhead heaters and ceiling fans now assist with climate control and a custom TV cabinet was built and installed utilizing motorized retractable hardware to hide the TV when not in use.
As the exterior project was concluding we additionally removed 2 interior walls and french doors to a room to be converted to a game room. We removed a storage space under the stairs leading to the upper floor and installed contemporary stair tread and cable handrail for an updated modern look. The first floor living space is now open and entertainer friendly with uninterrupted flow from inside to outside and is simply stunning.

We installed a metal roof onto the back porch to match the home's gorgeous exterior.
Esempio di un grande portico chic dietro casa con un portico chiuso, pedane e un tetto a sbalzo
Esempio di un grande portico chic dietro casa con un portico chiuso, pedane e un tetto a sbalzo
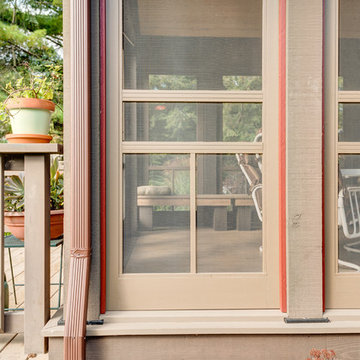
French doors open to cedar bead board ceilings that line a enclosed screened porch area. All natural materials, colors and textures are used to infuse nature and indoor living into one.
Buras Photography
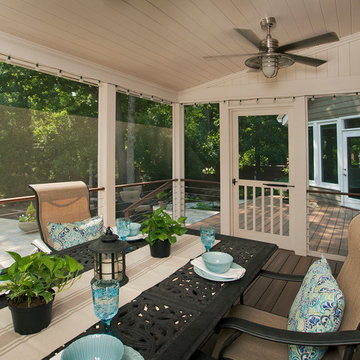
JS PhotoFX
Esempio di un portico tradizionale dietro casa con un portico chiuso e un tetto a sbalzo
Esempio di un portico tradizionale dietro casa con un portico chiuso e un tetto a sbalzo

Photography: Garett + Carrie Buell of Studiobuell/ studiobuell.com
Foto di un piccolo portico classico nel cortile laterale con un portico chiuso, lastre di cemento e un tetto a sbalzo
Foto di un piccolo portico classico nel cortile laterale con un portico chiuso, lastre di cemento e un tetto a sbalzo
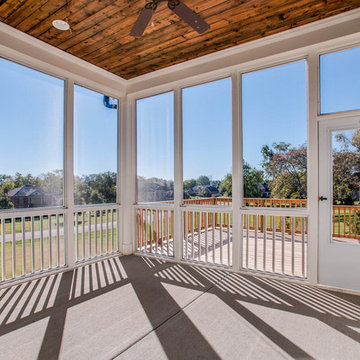
Idee per un portico chic di medie dimensioni e dietro casa con un portico chiuso, lastre di cemento e un tetto a sbalzo
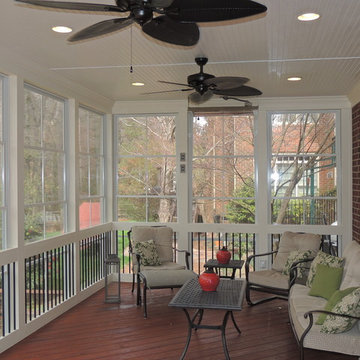
This client had several contractors have concerns with potential roof lines given the windows above the space. With our EPDM flat roof, leaks are never a concern, they have a 9' + tall ceiling and the space they really wanted!

Photo by Allen Russ, Hoachlander Davis Photography
Foto di un portico tradizionale di medie dimensioni e dietro casa con un portico chiuso, un tetto a sbalzo e pedane
Foto di un portico tradizionale di medie dimensioni e dietro casa con un portico chiuso, un tetto a sbalzo e pedane
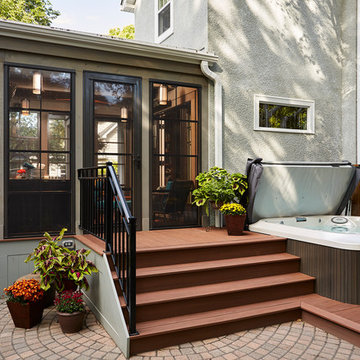
Our Minneapolis homeowners chose to embark on the new journey of retirement with a freshly remodeled home. While some retire in pure peace and quiet, our homeowners wanted to make sure they had a welcoming spot to entertain; A seasonal porch that could be used almost year-round.
The original home, built in 1928, had French doors which led down stairs to the patio below. Desiring a more intimate outdoor place to relax and entertain, MA Peterson added the seasonal porch with large scale ceiling beams. Radiant heat was installed to extend the use into the cold Minnesota months, and metal brackets were used to create a feeling of authenticity in the space. Surrounded by cypress-stained AZEK decking products and finishing the smooth look with fascia plugs, the hot tub was incorporated into the deck space.
Interiors by Brown Cow Design. Photography by Alyssa Lee Photography.
Patii e Portici classici con un portico chiuso - Foto e idee
1

