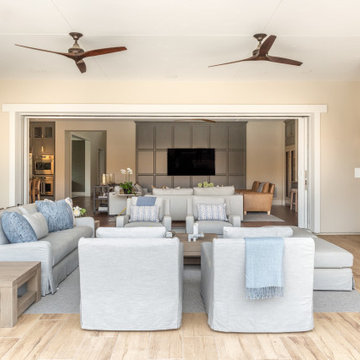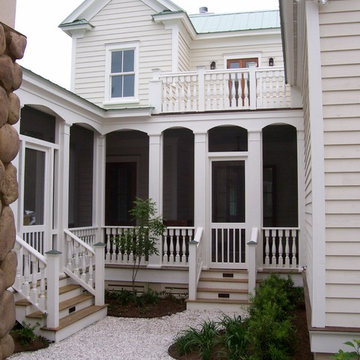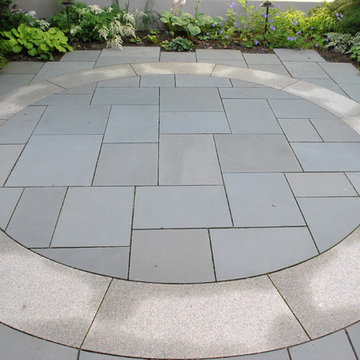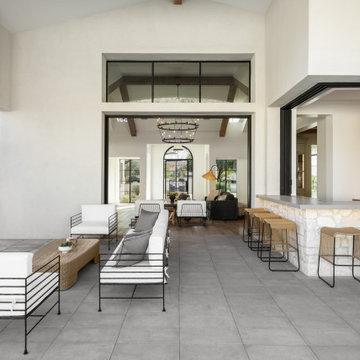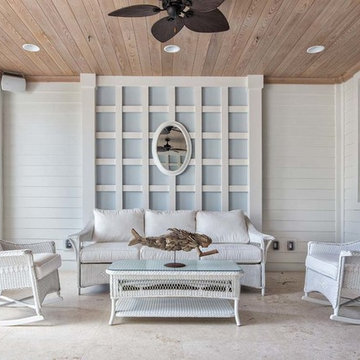Patii e Portici classici bianchi - Foto e idee
Filtra anche per:
Budget
Ordina per:Popolari oggi
121 - 140 di 4.954 foto
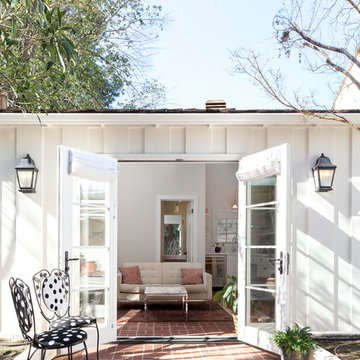
Ispirazione per un patio o portico chic dietro casa con pavimentazioni in mattoni e nessuna copertura
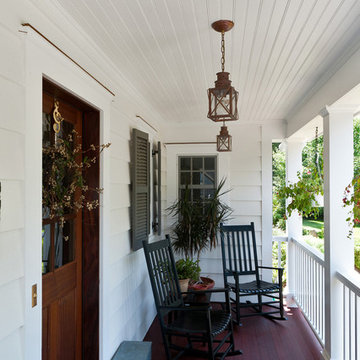
Additions and alterations to a historic residence in Chappaqua, New York. Photos by Scott LePage Photography.
Foto di un portico tradizionale
Foto di un portico tradizionale
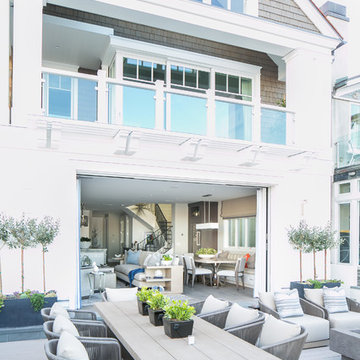
Gorgeous transitional eclectic style home located on the Balboa Peninsula in the coastal community of Newport Beach. The blending of both traditional and contemporary styles, color, furnishings and finishes is complimented by waterfront views, stunning sunsets and year round tropical weather.
Photos: Ryan Garvin
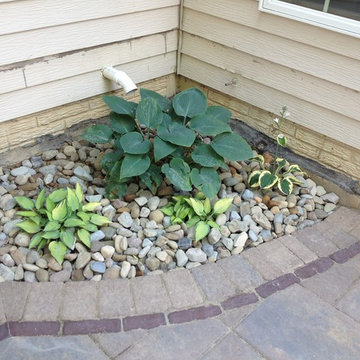
Intimate patio in small space replaced old elevated deck.
Ispirazione per un piccolo patio o portico chic dietro casa con pavimentazioni in cemento e nessuna copertura
Ispirazione per un piccolo patio o portico chic dietro casa con pavimentazioni in cemento e nessuna copertura
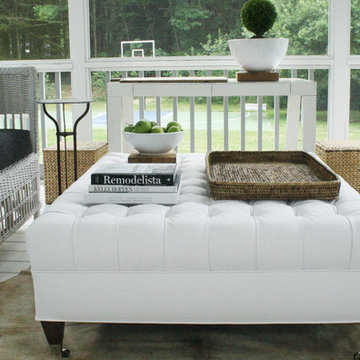
Photo Credit: Isaac Wood iwood94@gmail.com.
Here's an example of design elements that we use for every project. Contrast makes such an amazing difference in a space. Texture from wicker, texture from baskets, texture from wood elements make the space come to life. Perennials fabrics for cushions and pillows make for stress free entertaining. A tufted naugahyde ottoman is a great spot to put your feet up and enjoy the view.
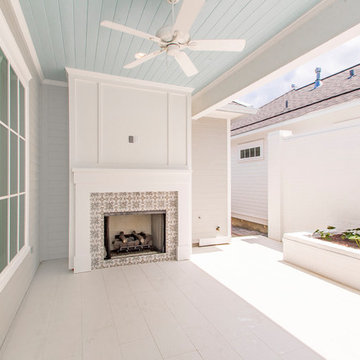
Immagine di un patio o portico chic di medie dimensioni e dietro casa con un caminetto, pavimentazioni in cemento e un tetto a sbalzo
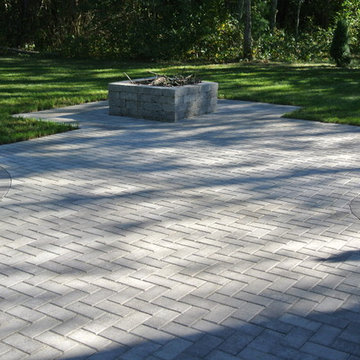
Herringbone style brick paver patio and fire pit. All products are Unilock brand. This project designed and installed by Coastal Masonry.
Ispirazione per un patio o portico tradizionale di medie dimensioni e dietro casa con un focolare, pavimentazioni in cemento e nessuna copertura
Ispirazione per un patio o portico tradizionale di medie dimensioni e dietro casa con un focolare, pavimentazioni in cemento e nessuna copertura
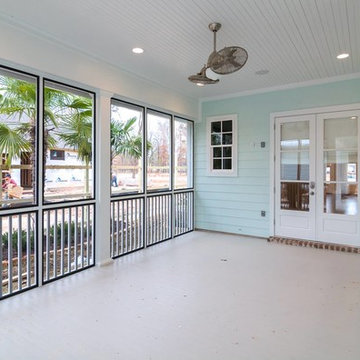
Ispirazione per un grande portico tradizionale davanti casa con un portico chiuso, pedane e un tetto a sbalzo
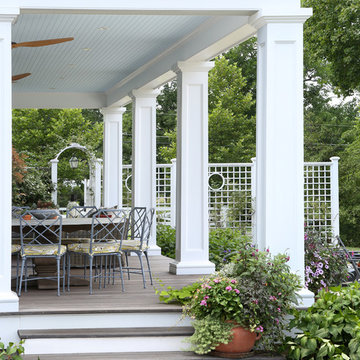
Square tapered columns match the existing stately main columns at the front entrance complete with Tuscan caps and bases.T om Grimes Photography
Idee per un ampio portico chic dietro casa con pavimentazioni in pietra naturale e un tetto a sbalzo
Idee per un ampio portico chic dietro casa con pavimentazioni in pietra naturale e un tetto a sbalzo
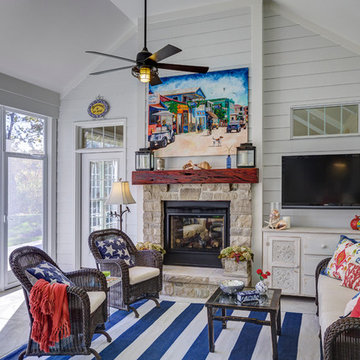
Debbie Franke
Esempio di un portico chic di medie dimensioni e dietro casa con un portico chiuso, lastre di cemento e un tetto a sbalzo
Esempio di un portico chic di medie dimensioni e dietro casa con un portico chiuso, lastre di cemento e un tetto a sbalzo
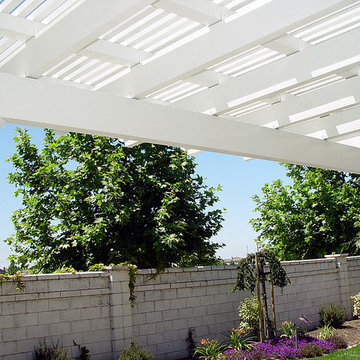
Idee per un patio o portico chic di medie dimensioni e dietro casa con cemento stampato e un parasole
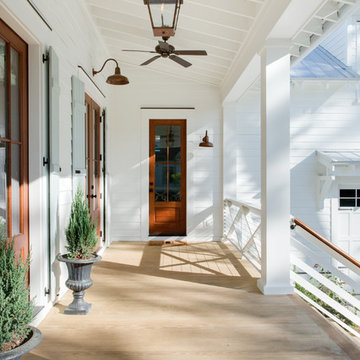
Immagine di un portico chic di medie dimensioni e davanti casa con pedane, un tetto a sbalzo e con illuminazione
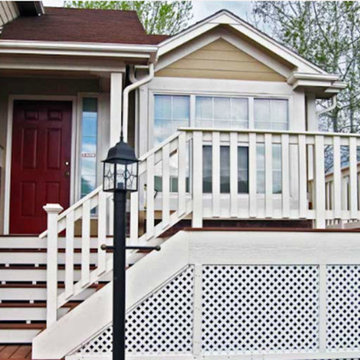
Esempio di un piccolo portico tradizionale davanti casa con un tetto a sbalzo
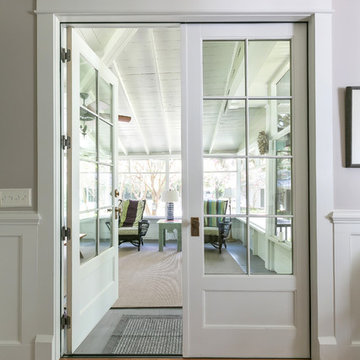
This 1880’s Victorian style home was completely renovated and expanded with a kitchen addition. The charm of the old home was preserved with character features and fixtures throughout the renovation while updating and expanding the home to luxurious modern living.
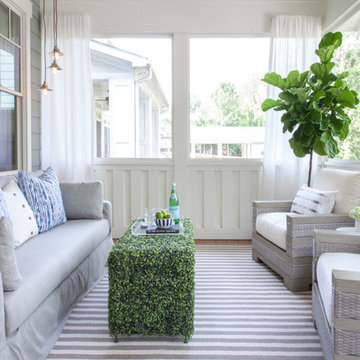
design by maggie yackel for lucy and company, photo by mekenzie france
Ispirazione per un portico tradizionale con pedane e un tetto a sbalzo
Ispirazione per un portico tradizionale con pedane e un tetto a sbalzo
Patii e Portici classici bianchi - Foto e idee
7
