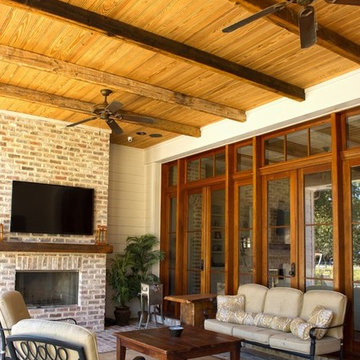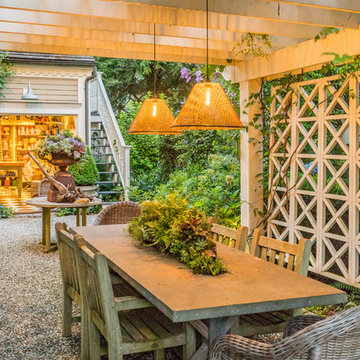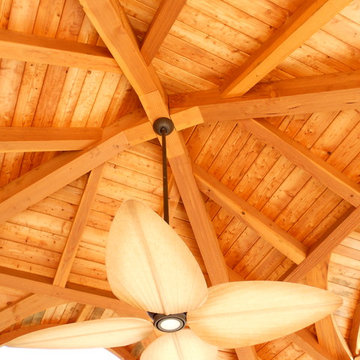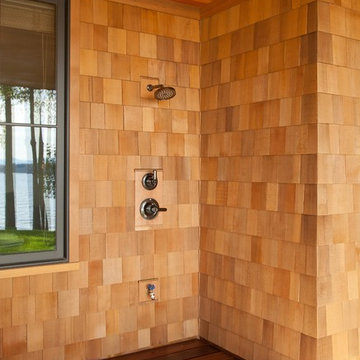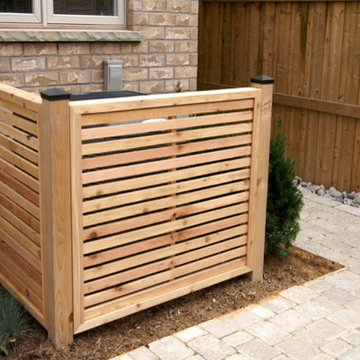Patii e Portici classici arancioni - Foto e idee
Filtra anche per:
Budget
Ordina per:Popolari oggi
101 - 120 di 1.526 foto
1 di 3
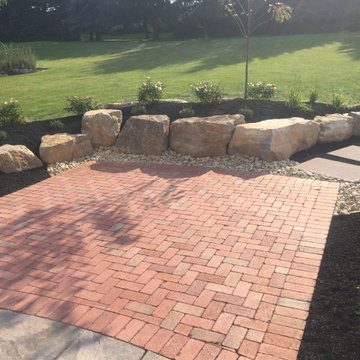
Foto di un piccolo patio o portico tradizionale dietro casa con pavimentazioni in mattoni e una pergola
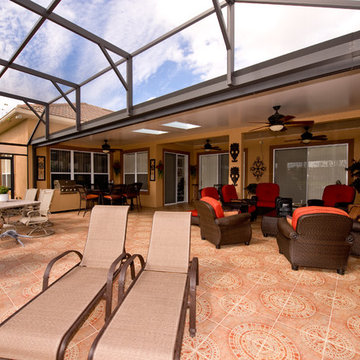
Foto di un grande patio o portico chic dietro casa con fontane, lastre di cemento e una pergola
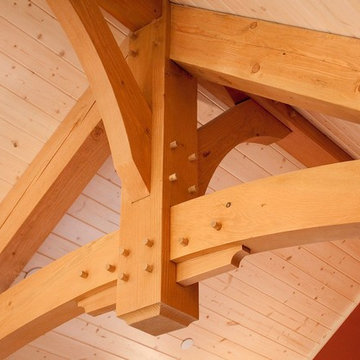
Mike Schultz
Arrow Timber Framing
9726 NE 302nd St, Battle Ground, WA 98604
(360) 687-1868
Web Site: https://www.arrowtimber.com
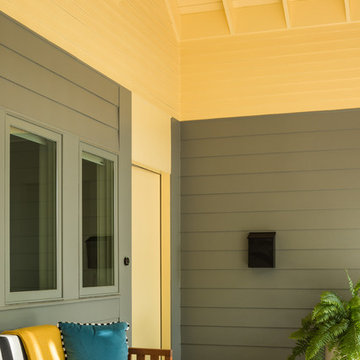
Front Porch accommodates outdoor living room. Volume achieved by exposing roof structure. Upper window opens to stair landing.
Photo by Jake Holt
Foto di un portico classico davanti casa
Foto di un portico classico davanti casa
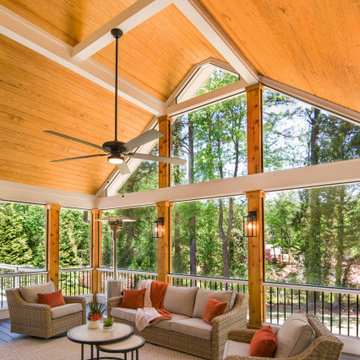
This expansive, 16' x 16' screened porch features a vaulted tongue and groove ceiling. Grey Fiberon composite decking matches the deck outside. The porch walls were constructed of pressure treated materials with 8" square, cedar column posts.
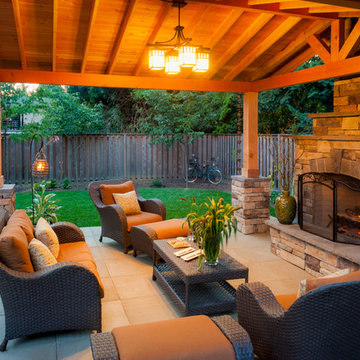
Gazebo, Covered Wood Structure, Outdoor Fireplace, Outdoor Living Space, Concrete Paver Hardscape, Ambient Lighting, Landscape Lighting, Outdoor Lighting,
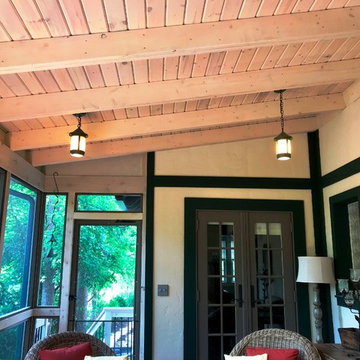
This 1920 English Cottage style home got an update. A 3 season screened porch addition to help our clients enjoy their English garden in the summer, an enlarged underground garage to house their cars in the winter, and an enlarged master bedroom.
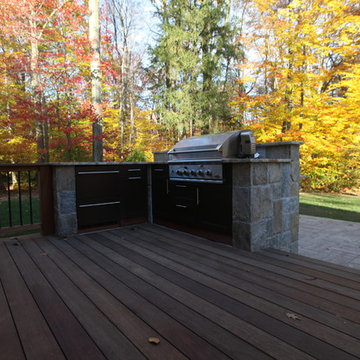
Cheshire, Ct. Michael Gotowala Outdoor Kitchen designer and founder of THE OUTDOOR KITCHEN DESIGN STORE by PREFERRED PROPERTIES shows us signs of OUTDOOR LIVING FABULOUSLY with the surrounding neighbors in this CHESHIRE, CT. residential splendor. Remote controlled fire pit with granite surround, Outdoor kitchen island with DCS grill, new mahogany deck, Brown Jordan's outdoor cabinetry all part of THE OUTDOOR KITCHEN DESIGN STORE by PREFERRED PROPERTIES. ALL you need to do is pull up a chair.
For more great outdoor kitchen design ideas go to THE OUTDOOR KITCHEN DESIGN STORE BY PREFERRED PROPERTIES CONNECTICUT. www.outdoorkitchendesigner.com or call 1-855-GET OUTDOORS
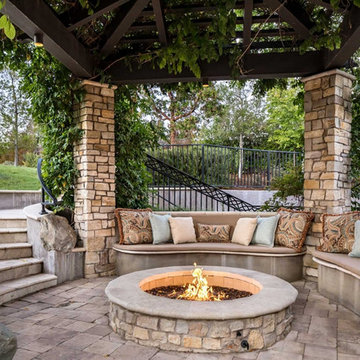
Photography by Anthony Halawa at Deleon Realty
Foto di un patio o portico classico di medie dimensioni e dietro casa con un gazebo o capanno, un focolare e pavimentazioni in pietra naturale
Foto di un patio o portico classico di medie dimensioni e dietro casa con un gazebo o capanno, un focolare e pavimentazioni in pietra naturale
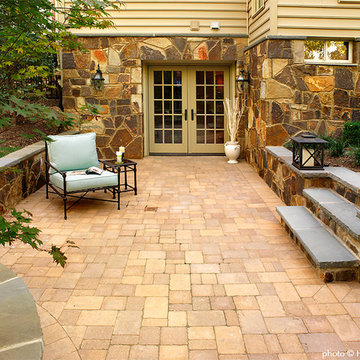
Walk out basement doors lead to sunken paver patio, creating additional outdoor space to relax and enjoy. Retaining walls double as extra seating for guests.
*Photographs by Herbert Studios
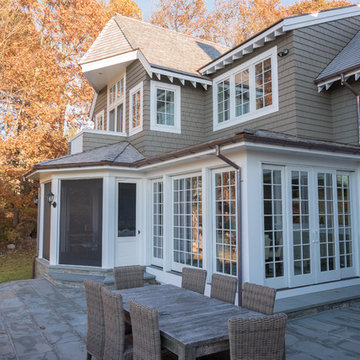
The exterior of this original 1990’s home had strong roof lines and detailing. It was essential that these details and proportions remained intact, and that additions be seamless. The end of the garage was where guests would park, unable to see the front door. A revised approach and formal parking area have enhanced this experience. Rear terraces and a screened porch were also added. A new lanthorn and dormer were added to the garage roof.
Photo by: Daniel Contelmo
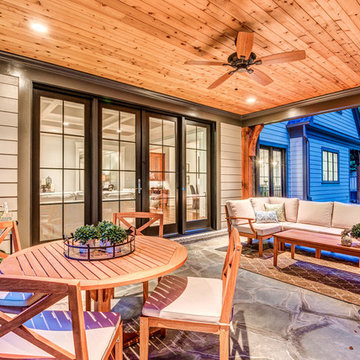
Photo by Allen Russ, Hoachlander Davis Photography
Ispirazione per un patio o portico tradizionale di medie dimensioni e dietro casa con pavimentazioni in pietra naturale e un tetto a sbalzo
Ispirazione per un patio o portico tradizionale di medie dimensioni e dietro casa con pavimentazioni in pietra naturale e un tetto a sbalzo
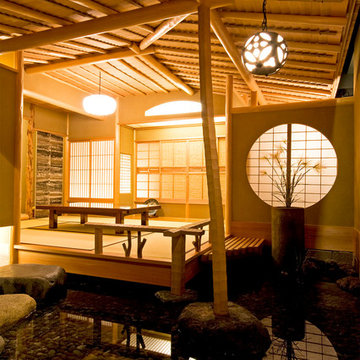
Immagine di un piccolo patio o portico chic davanti casa con fontane e pavimentazioni in pietra naturale
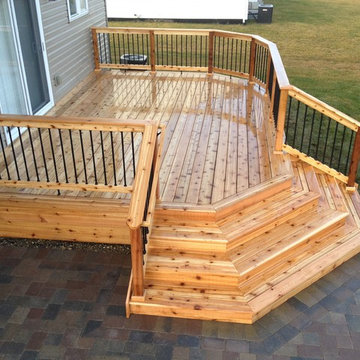
Nice picture of this 13x20 cedar deck with a double cut corner on one end on the square design and on the end corner wrap around steps.
Idee per un patio o portico tradizionale
Idee per un patio o portico tradizionale
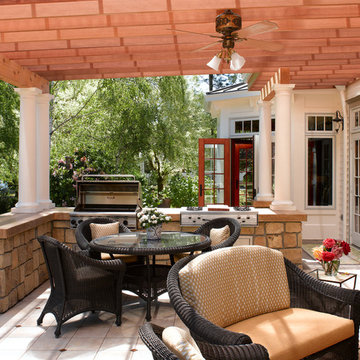
The River House is a remodel of, and an addition to, a Colonial Revival style house on the banks of the McKenzie River. From the beginning of the project, the designers and owners agreed on the need for authenticity in both design and craftsmanship so that the existing home would seamlessly flow into the addition. This required the use of traditional materials and proportions, as well as excellent workmanship throughout.
We paid close attention to classical forms, including the precise proportion of the columns in the main hall. In the transition space between the old and the new, and the columns create a dynamic sight line that takes your eye from the front to the back of the house.
The family room features a coffered, birds-eye maple ceiling that gives the room definition from the adjacent hallways. The built-in cabinetry in the family room and wet bar was designed to maintain the traditional feel of the house.
The views from all of the new rooms are oriented towards the river. Each outdoor space provides a unique experience in the way it connects the adjacent interior room and the riparian landscape beyond. The terrace outside of the master bedroom suite is very open, with columns on either side framing a picturesque view of the river. In comparison, being partially enclosed by low stone walls and a cedar trellis with a translucent canopy above, the outdoor kitchen and eating area is more sheltered and private.
Patii e Portici classici arancioni - Foto e idee
6
