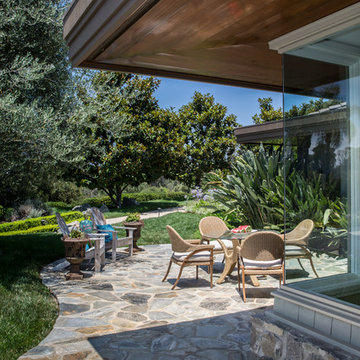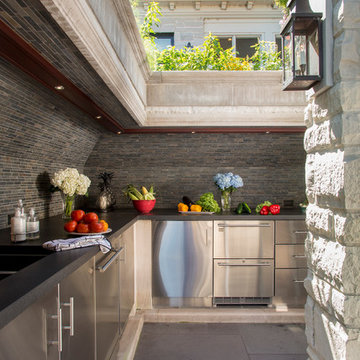Patii e Portici classici ampi - Foto e idee
Filtra anche per:
Budget
Ordina per:Popolari oggi
61 - 80 di 3.922 foto
1 di 3
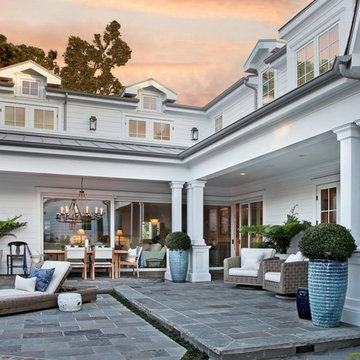
Photos Courtesy of Brandon Architects
Idee per un ampio patio o portico chic dietro casa con pavimentazioni in pietra naturale e un tetto a sbalzo
Idee per un ampio patio o portico chic dietro casa con pavimentazioni in pietra naturale e un tetto a sbalzo
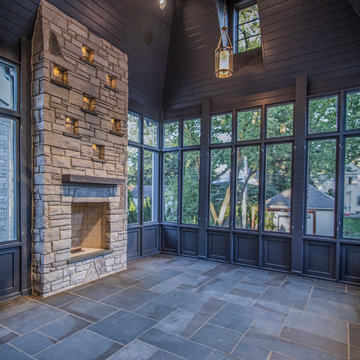
Screened Porch
Immagine di un ampio portico classico dietro casa con un portico chiuso, un tetto a sbalzo e pavimentazioni in pietra naturale
Immagine di un ampio portico classico dietro casa con un portico chiuso, un tetto a sbalzo e pavimentazioni in pietra naturale
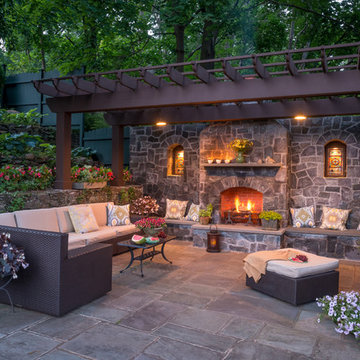
Like most growing families, this client wanted to lure everyone outside. And when the family went outdoors, they were hoping to find flamboyant color, delicious fragrance, freshly grilled food, fun play-spaces, and comfy entertaining areas waiting. Privacy was an imperative. Seems basic enough. But a heap of challenges stood in the way between what they were given upon arrival and the family's ultimate dreamscape.
Primary among the impediments was the fact that the house stands on a busy corner lot. Plus, the breakneck slope was definitely not playground-friendly. Fortunately, Westover Landscape Design rode to the rescue and literally leveled the playing field. Furthermore, flowing from space to space is a thoroughly enjoyable, ever-changing journey given the blossom-filled, year-around-splendiferous gardens that now hug the walkway and stretch out to the property lines. Soft evergreen hedges and billowing flowering shrubs muffle street noise, giving the garden within a sense of embrace. A fully functional (and frequently used) convenient outdoor kitchen/dining area/living room expand the house's floorplan into a relaxing, nature-infused on-site vacationland. Mission accomplished. With the addition of the stunning old-world stone fireplace and pergola, this amazing property is a welcome retreat for year round enjoyment. Mission accomplished.
Rob Cardillo for Westover Landscape Design, Inc.
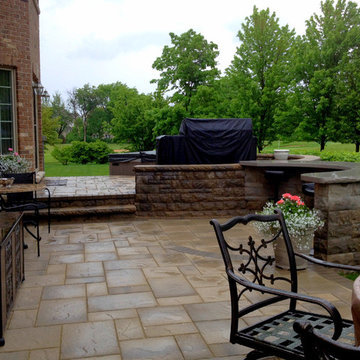
With two different levels uniquely designed, this beautiful multi-level patio creates four different outdoor living spaces that blend together smoothly. The lower level consists of a dining area with space for a table and chairs as well as a section for entertaining at their new custom limestone bar. The second level has a space for grilling and a peaceful area for relaxing in the hot tub. The patio was created with Lafitt Pavers. A Holland Stone soldier’s course and circle inset add an attractive detail, and the Belair walls create a stunning effect while helping to define the different outdoor living spaces.
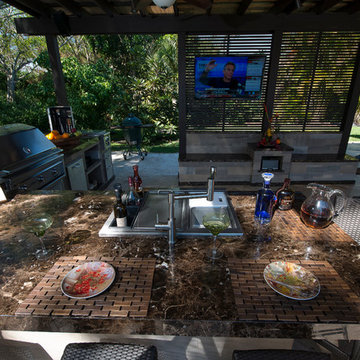
A complete contemporary backyard project was taken to another level of design. This amazing backyard was completed in the beginning of 2013 in Weston, Florida.
The project included an Outdoor Kitchen with equipment by Lynx, and finished with Emperador Light Marble and a Spanish stone on walls. Also, a 32” X 16” wooden pergola attached to the house with a customized wooden wall for the TV on a structured bench with the same finishes matching the Outdoor Kitchen. The project also consist of outdoor furniture by The Patio District, pool deck with gold travertine material, and an ivy wall with LED lights and custom construction with Black Absolute granite finish and grey stone on walls.
For more information regarding this or any other of our outdoor projects please visit our website at www.luxapatio.com where you may also shop online. You can also visit our showroom located in the Doral Design District (3305 NW 79 Ave Miami FL. 33122) or contact us at 305-477-5141.
URL http://www.luxapatio.com

Architecture: Noble Johnson Architects
Interior Design: Rachel Hughes - Ye Peddler
Photography: Studiobuell | Garett Buell
Esempio di un ampio patio o portico tradizionale dietro casa con pavimentazioni in pietra naturale e un tetto a sbalzo
Esempio di un ampio patio o portico tradizionale dietro casa con pavimentazioni in pietra naturale e un tetto a sbalzo
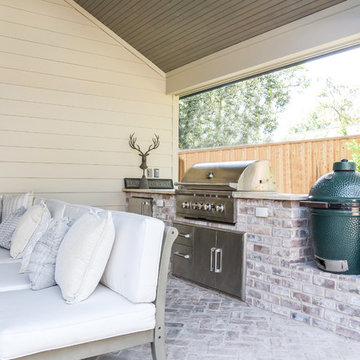
French Blue Photography
Esempio di un ampio patio o portico chic dietro casa con pavimentazioni in mattoni e un tetto a sbalzo
Esempio di un ampio patio o portico chic dietro casa con pavimentazioni in mattoni e un tetto a sbalzo
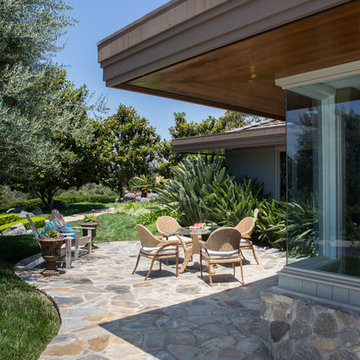
SoCal Contractor Construction
Erika Bierman Photography
Idee per un ampio patio o portico chic
Idee per un ampio patio o portico chic
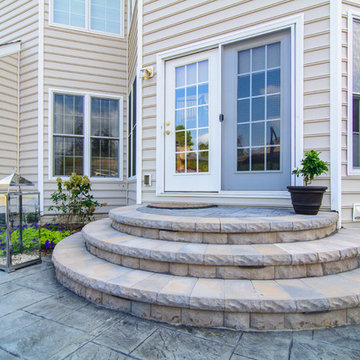
Photo by Matchbook Productions - back yard patio and walkway using stamped concrete in vermont slate pattern with a cool gray and dark charcoal color; new landing and steps with Belgard Hardscapes belair wall and caps; great use of outdoor decor; great entertainment space
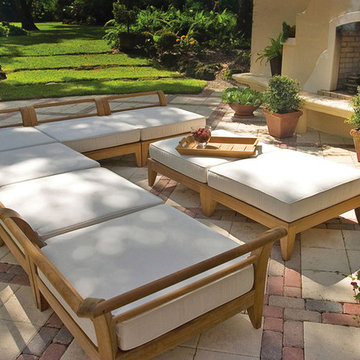
In this set, two corner sectionals can be paired together to create a loveseat, and adding the ottoman/fill sectional will make it a full fledged sofa. Two ottoman/fill sectionals paired together serve as a daybed or bench, or they can extend a particular configuration with the other sectionals.
The Aman Dais 8 pc Deep Seating Sectional Set features:
2 Aman Dais Corner Sectionals, 4 Aman Dais End Sectionals, 2 Aman Dais Ottoman/Fill Sectionals.
All cushions and bolster pillows included. Made with Quick Dry Foam® core and 100% solution dyed Sunbrella fabrics.
Built from 100% Grade A Teak harvested from sustainable plantations in Indonesia, every piece is precision manufactured to standard specifications for commercial and residential use. Optional Teak Finishes available.

Ispirazione per un ampio portico chic davanti casa con un tetto a sbalzo, con illuminazione e parapetto in materiali misti
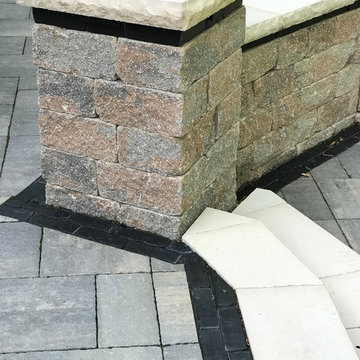
Immagine di un ampio patio o portico tradizionale dietro casa con un focolare, cemento stampato e nessuna copertura
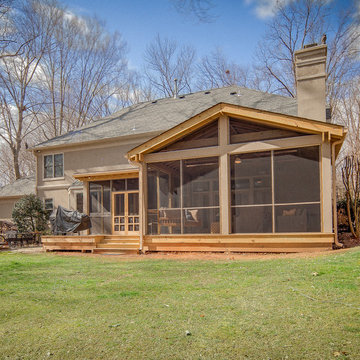
Immagine di un ampio portico tradizionale dietro casa con un portico chiuso, pedane e un tetto a sbalzo
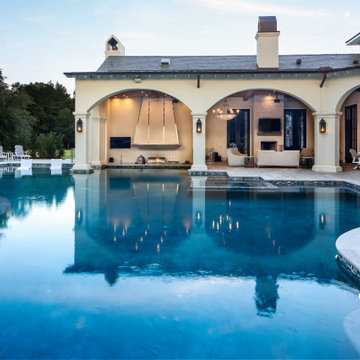
Esempio di un ampio patio o portico chic dietro casa con pavimentazioni in pietra naturale e un tetto a sbalzo
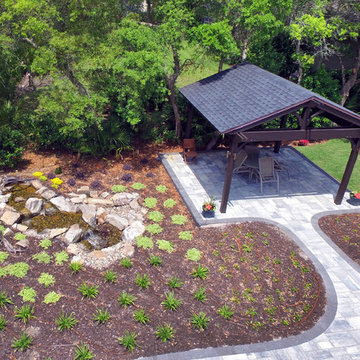
We transformed this backyard into a garden oasis. Whether gathering around the fire pit feature or relaxing under the pergola with the sounds of a garden waterfall, you'll always find a way to relax in a place like this.
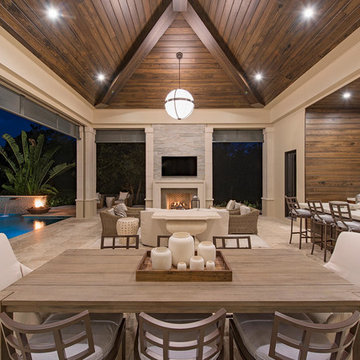
Immagine di un ampio patio o portico classico dietro casa con un tetto a sbalzo
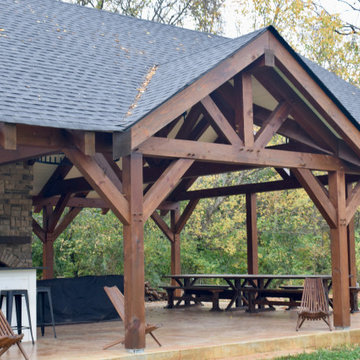
Ispirazione per un ampio patio o portico classico con un caminetto e lastre di cemento
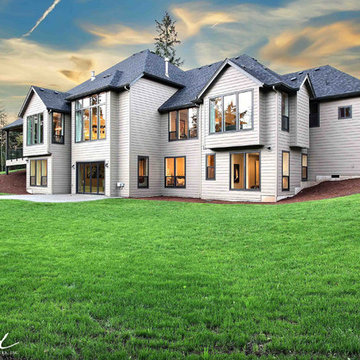
The Ascension - Super Ranch on Acreage in Ridgefield Washington by Cascade West Development Inc.
This plan is designed for people who value family togetherness, natural beauty, social gatherings and all of the little moments in-between.
We hope you enjoy this home. At Cascade West we strive to surpass the needs, wants and expectations of every client and create a home that unifies and compliments their lifestyle.
Cascade West Facebook: https://goo.gl/MCD2U1
Cascade West Website: https://goo.gl/XHm7Un
These photos, like many of ours, were taken by the good people of ExposioHDR - Portland, Or
Exposio Facebook: https://goo.gl/SpSvyo
Exposio Website: https://goo.gl/Cbm8Ya
Patii e Portici classici ampi - Foto e idee
4
