Patii e Portici classici ampi - Foto e idee
Filtra anche per:
Budget
Ordina per:Popolari oggi
41 - 60 di 3.925 foto
1 di 3
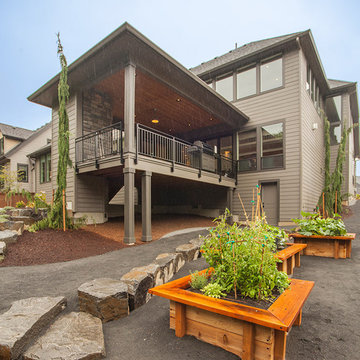
The Finleigh - Transitional Craftsman in Vancouver, Washington by Cascade West Development Inc.
A luxurious and spacious main level master suite with an incredible sized master bath and closet, along with a main floor guest Suite make life easy both today and well into the future.
Today’s busy lifestyles demand some time in the warm and cozy Den located close to the front door, to catch up on the latest news, pay a few bills or take the day and work from home.
Cascade West Facebook: https://goo.gl/MCD2U1
Cascade West Website: https://goo.gl/XHm7Un
These photos, like many of ours, were taken by the good people of ExposioHDR - Portland, Or
Exposio Facebook: https://goo.gl/SpSvyo
Exposio Website: https://goo.gl/Cbm8Ya
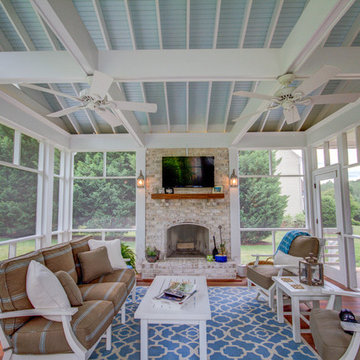
This screened in porch is a divine outdoor living space. With beautiful hardwood floors, vaulted ceilings that boast outdoor fans, a brick outdoor fireplace flanked with an outdoor TV and cozy living and dining spaces, this porch has it all. Easy access to the kitchen of the home makes this a convenient place to share a meal or enjoy company. The view of the spacious, private backyard is relaxing. Exterior lighting was also taken in to account to create ambiance and function.
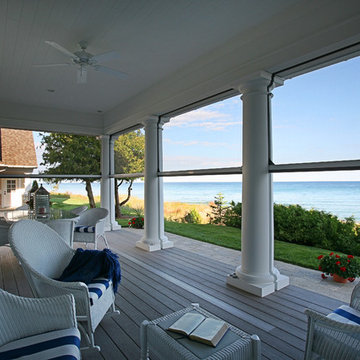
An award-winning Lake Michigan lakefront retreat, designed by Visbeen Architects, Inc. and built by Insignia Homes in 2011.
It won the Best Overall Home, Detroit Home Design Awards 2011 and features a large porch equipped with Phantom`s Executive motorized retractable screens, coupled with an expansive outdoor deck, to make outdoor entertaining a breeze.
The screens' tracks, recessed into the porch columns, enable the screens to stay completely out of sight until needed.
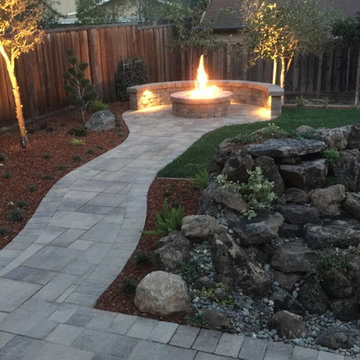
Outdoor firepit with natural gas. Calstone pavers and Roman Stone custom built with 24" gas ring in 36" pit.
Idee per un ampio patio o portico tradizionale dietro casa con un focolare, pavimentazioni in pietra naturale e nessuna copertura
Idee per un ampio patio o portico tradizionale dietro casa con un focolare, pavimentazioni in pietra naturale e nessuna copertura
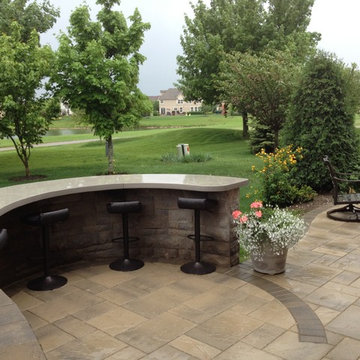
With two different levels uniquely designed, this beautiful multi-level patio creates four different outdoor living spaces that blend together smoothly. The lower level consists of a dining area with space for a table and chairs as well as a section for entertaining at their new custom limestone bar. The second level has a space for grilling and a peaceful area for relaxing in the hot tub. The patio was created with Lafitt Pavers. A Holland Stone soldier’s course and circle inset add an attractive detail, and the Belair walls create a stunning effect while helping to define the different outdoor living spaces.
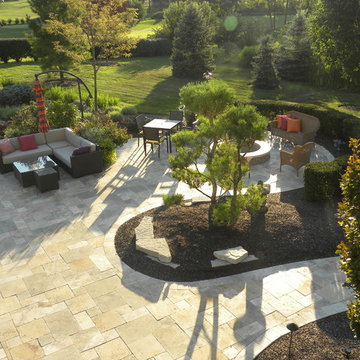
The owner’s desire was to create a cozy outdoor living space with a water feature, fire pit, herb and vegetable garden, and grilling area. The challenges were many; water drainage, access to the desired project area, and weather.
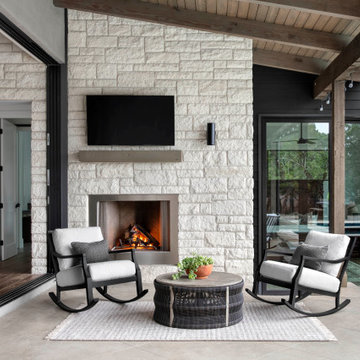
Idee per un ampio patio o portico tradizionale con un caminetto, cemento stampato e un tetto a sbalzo
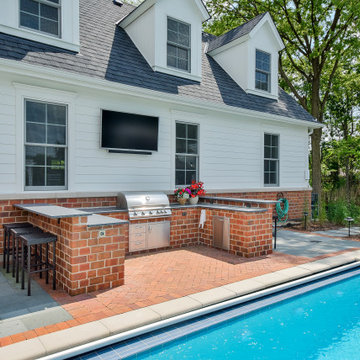
Outdoor patio odd the sunroom provides views of the pool and any approaching guests. The arched pass through is reminiscent of a horse farm.
Ispirazione per un ampio patio o portico chic in cortile con pavimentazioni in mattoni e una pergola
Ispirazione per un ampio patio o portico chic in cortile con pavimentazioni in mattoni e una pergola
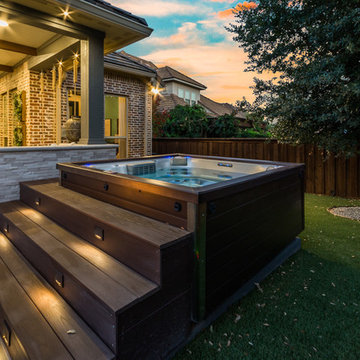
These clients spent the majority of their time outside and entertained frequently, but their existing patio space didn't allow for larger gatherings.
We added nearly 500 square feet to the already 225 square feet existing to create this expansive outdoor living room. The outdoor fireplace is see-thru and can fully convert to wood burning should the clients desire. Beyond the fireplace is a spa built in on two sides with a composite deck, LED step lighting, and outdoor rated TV, and additional counter space.
The outdoor grilling area mimics the interior of the clients home with a kitchen island and space for dining.
Heaters were added in ceiling and mounted to walls to create additional heat sources.
To capture the best lighting, our clients enhanced their space with lighting in the overhangs, underneath the benches adjacent the fireplace, and recessed cans throughout.
Audio/Visual details include an outdoor rated TV by the spa, Sonos surround sound in the main sitting area, the grilling area, and another landscape zone by the spa.
The lighting and audio/visual in this project is also fully automated.
To bring their existing area and new area together for ultimate entertaining, the clients remodeled their exterior breakfast room wall by removing three windows and adding an accordion door with a custom retractable screen to keep bugs out of the home.
For landscape, the existing sod was removed and synthetic turf installed around the entirety of the backyard area along with a small putting green.
Selections:
Flooring - 2cm porcelain paver
Kitchen/island: Fascia is ipe. Counters are 3cm quartzite
Dry Bar: Fascia is stacked stone panels. Counter is 3cm granite.
Ceiling: Painted tongue and groove pine with decorative stained cedar beams.
Additional Paint: Exterior beams painted accent color (do not match existing house colors)
Roof: Slate Tile
Benches: Tile back, stone (bullnose edge) seat and cap
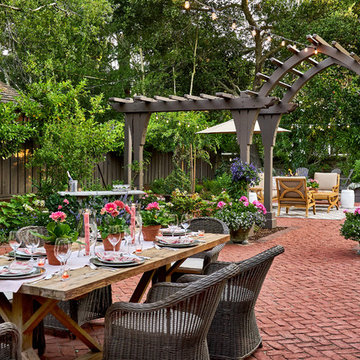
Mark Pinkerton, vi360 Photography
Esempio di un ampio patio o portico classico dietro casa con pavimentazioni in mattoni e nessuna copertura
Esempio di un ampio patio o portico classico dietro casa con pavimentazioni in mattoni e nessuna copertura
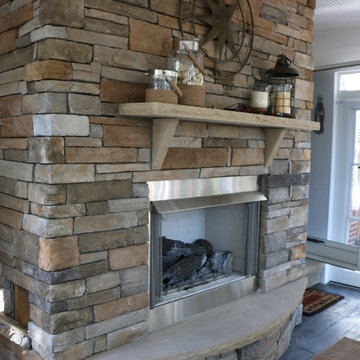
David Tyson Design and photos
Four season porch with Eze- Breeze window and door system, stamped concrete flooring, gas fireplace with stone veneer.
Esempio di un ampio portico tradizionale dietro casa con un portico chiuso, cemento stampato e un tetto a sbalzo
Esempio di un ampio portico tradizionale dietro casa con un portico chiuso, cemento stampato e un tetto a sbalzo
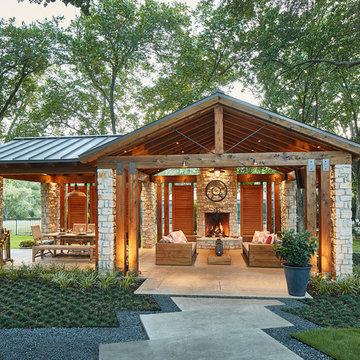
Michael Lyons - Architect
Ken Vaughn - Photographer
Esempio di un ampio patio o portico tradizionale dietro casa con un focolare, lastre di cemento e un gazebo o capanno
Esempio di un ampio patio o portico tradizionale dietro casa con un focolare, lastre di cemento e un gazebo o capanno
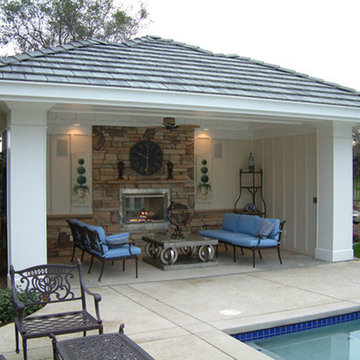
Idee per un ampio patio o portico chic dietro casa con pavimentazioni in cemento, un focolare e un gazebo o capanno
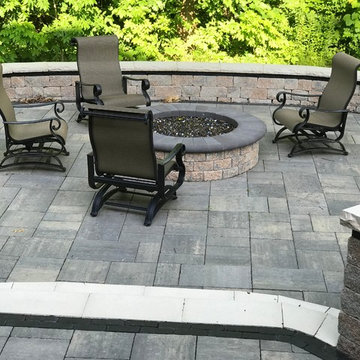
Idee per un ampio patio o portico tradizionale dietro casa con un focolare, cemento stampato e nessuna copertura
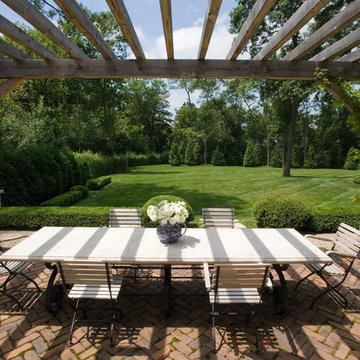
Linda Oyama Bryan
Foto di un ampio patio o portico classico dietro casa con graniglia di granito e una pergola
Foto di un ampio patio o portico classico dietro casa con graniglia di granito e una pergola

A One of a kind outdoor living space complete with a wood burning fireplace. The space feature two Trex deck area that showcase island mist decking along with vintage lantern accents. The patio also has multiple levels that include a covered area under one of the decks perfect for lounging. The main feature is the custom fireplace that has integrated fireboxes as well as a seating wall.
Photography by: Keystone Custom Decks
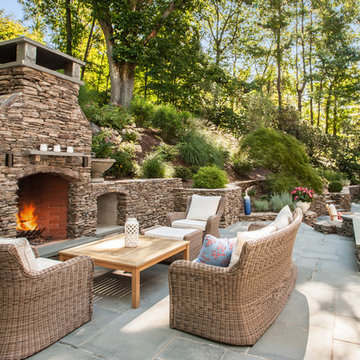
Esempio di un ampio patio o portico classico dietro casa con nessuna copertura
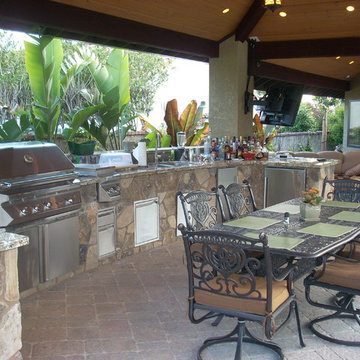
View from across the pool
Immagine di un ampio patio o portico tradizionale dietro casa con lastre di cemento e un tetto a sbalzo
Immagine di un ampio patio o portico tradizionale dietro casa con lastre di cemento e un tetto a sbalzo
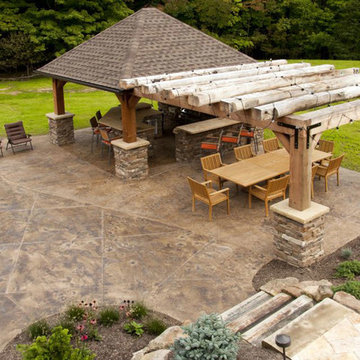
Created with the same level of craftsmanship as the 4-sided beams, 2-sided wooden beams were typically used as hidden support structures in barns and industrial buildings. Hand-hewn on two sides only and featuring natural tree trunk elements on opposing sides, these reclaimed beams offer an authentic glimpse of true rustic living.
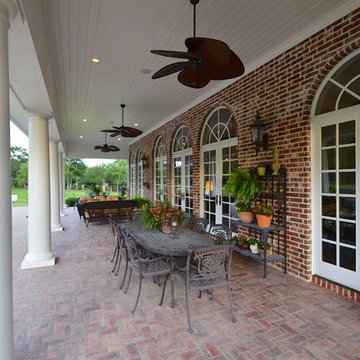
Ispirazione per un ampio patio o portico classico dietro casa con pavimentazioni in mattoni e un tetto a sbalzo
Patii e Portici classici ampi - Foto e idee
3