Patii e Portici blu nel cortile laterale - Foto e idee
Filtra anche per:
Budget
Ordina per:Popolari oggi
61 - 80 di 773 foto
1 di 3
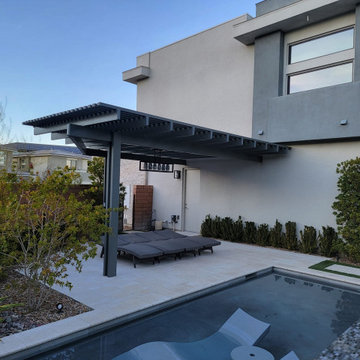
Idee per un portico contemporaneo di medie dimensioni e nel cortile laterale con pavimentazioni in pietra naturale, un parasole e parapetto in legno
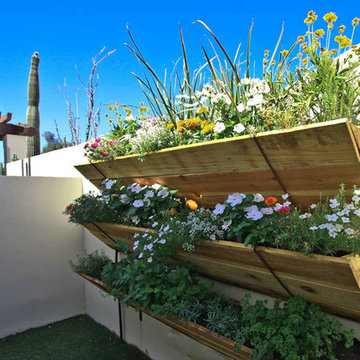
Foto di un piccolo patio o portico mediterraneo nel cortile laterale
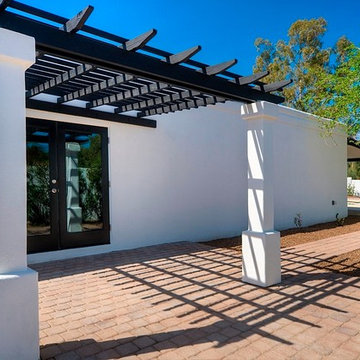
Idee per un piccolo patio o portico mediterraneo nel cortile laterale con pavimentazioni in mattoni e una pergola
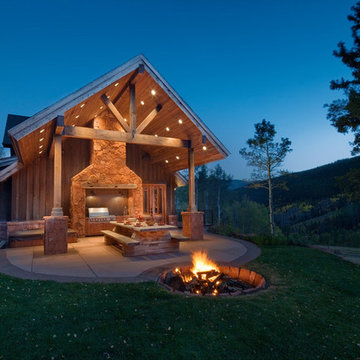
axis productions, inc
draper white photography
Esempio di un patio o portico rustico di medie dimensioni e nel cortile laterale con un focolare, lastre di cemento e un tetto a sbalzo
Esempio di un patio o portico rustico di medie dimensioni e nel cortile laterale con un focolare, lastre di cemento e un tetto a sbalzo
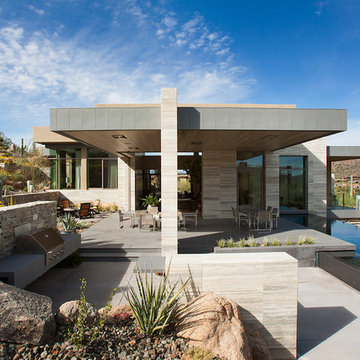
The primary goal for this project was to craft a modernist derivation of pueblo architecture. Set into a heavily laden boulder hillside, the design also reflects the nature of the stacked boulder formations. The site, located near local landmark Pinnacle Peak, offered breathtaking views which were largely upward, making proximity an issue. Maintaining southwest fenestration protection and maximizing views created the primary design constraint. The views are maximized with careful orientation, exacting overhangs, and wing wall locations. The overhangs intertwine and undulate with alternating materials stacking to reinforce the boulder strewn backdrop. The elegant material palette and siting allow for great harmony with the native desert.
The Elegant Modern at Estancia was the collaboration of many of the Valley's finest luxury home specialists. Interiors guru David Michael Miller contributed elegance and refinement in every detail. Landscape architect Russ Greey of Greey | Pickett contributed a landscape design that not only complimented the architecture, but nestled into the surrounding desert as if always a part of it. And contractor Manship Builders -- Jim Manship and project manager Mark Laidlaw -- brought precision and skill to the construction of what architect C.P. Drewett described as "a watch."
Project Details | Elegant Modern at Estancia
Architecture: CP Drewett, AIA, NCARB
Builder: Manship Builders, Carefree, AZ
Interiors: David Michael Miller, Scottsdale, AZ
Landscape: Greey | Pickett, Scottsdale, AZ
Photography: Dino Tonn, Scottsdale, AZ
Publications:
"On the Edge: The Rugged Desert Landscape Forms the Ideal Backdrop for an Estancia Home Distinguished by its Modernist Lines" Luxe Interiors + Design, Nov/Dec 2015.
Awards:
2015 PCBC Grand Award: Best Custom Home over 8,000 sq. ft.
2015 PCBC Award of Merit: Best Custom Home over 8,000 sq. ft.
The Nationals 2016 Silver Award: Best Architectural Design of a One of a Kind Home - Custom or Spec
2015 Excellence in Masonry Architectural Award - Merit Award
Photography: Dino Tonn
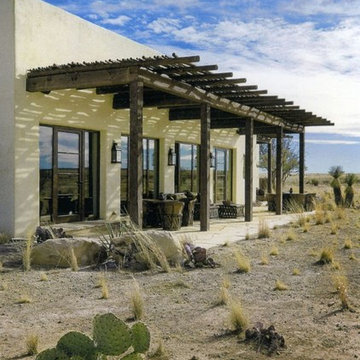
Robert Reck
Esempio di un portico american style nel cortile laterale con pavimentazioni in pietra naturale e una pergola
Esempio di un portico american style nel cortile laterale con pavimentazioni in pietra naturale e una pergola
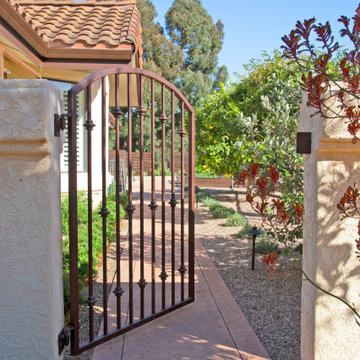
The landscape around this Mediterranean style home was transformed from barren and unusable to a warm and inviting outdoor space, cohesive with the existing architecture and aesthetic of the property. The front yard renovation included the construction of stucco landscape walls to create a front courtyard, with a dimensional cut flagstone patio with ground cover joints, a stucco fire pit, a "floating" composite bench, an urn converted into a recirculating water feature, landscape lighting, drought-tolerant planting, and Palomino gravel. Another stucco wall with a powder-coated steel gate was built at the entry to the backyard, connecting to a stucco column and steel fence along the property line. The backyard was developed into an outdoor living space with custom concrete flat work, dimensional cut flagstone pavers, a bocce ball court, horizontal board screening panels, and Mediterranean-style tile and stucco water feature, a second gas fire pit, capped seat walls, an outdoor shower screen, raised garden beds, a trash can enclosure, trellis, climate-appropriate plantings, low voltage lighting, mulch, and more!
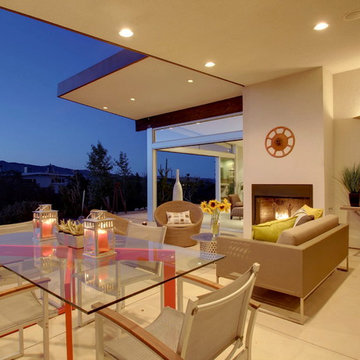
Ispirazione per un portico moderno di medie dimensioni e nel cortile laterale con un focolare, lastre di cemento e un tetto a sbalzo
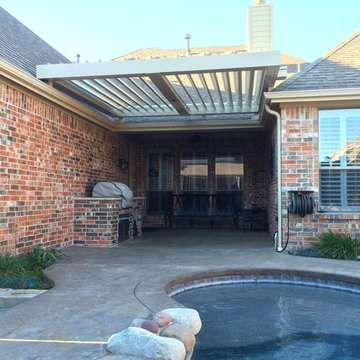
Esempio di un patio o portico chic di medie dimensioni e nel cortile laterale con lastre di cemento e una pergola
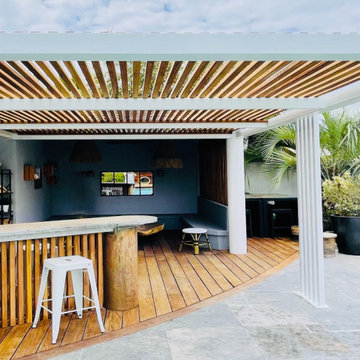
Optez pour une pergola bioclimatique sur mesure en bois exotique. Réalisation à Marseille espace détente à l'ombre comptoir et sofa d'ambiance contemporaine.
Conception Teck Aménagement
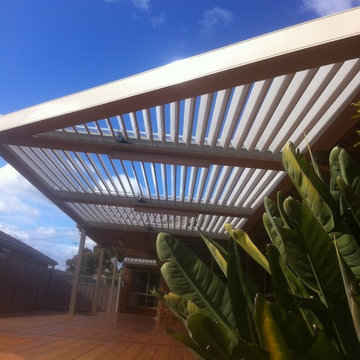
Example of a tapered louver over rubberwood deck.
Esempio di un grande patio o portico minimalista nel cortile laterale con pedane e un tetto a sbalzo
Esempio di un grande patio o portico minimalista nel cortile laterale con pedane e un tetto a sbalzo
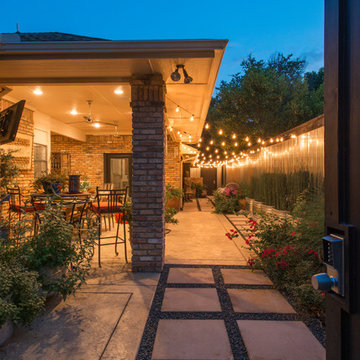
Michael Hunter
Foto di un piccolo patio o portico bohémian nel cortile laterale con un giardino in vaso, cemento stampato e un tetto a sbalzo
Foto di un piccolo patio o portico bohémian nel cortile laterale con un giardino in vaso, cemento stampato e un tetto a sbalzo
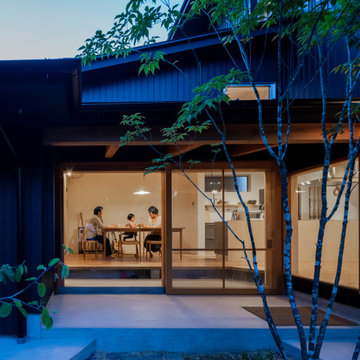
庭から土間テラス・ダイニング方向を望む
Ispirazione per un piccolo patio o portico minimalista nel cortile laterale con pavimentazioni in cemento
Ispirazione per un piccolo patio o portico minimalista nel cortile laterale con pavimentazioni in cemento
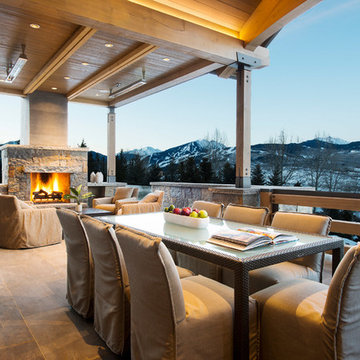
Stone flooring and and timber set the mood with the panoramic vista of Aspen Highlands and the Colorado Rockies create the backdrop. Complete with stone hearth fireplace, built in grill, lounge area and dining table for 8 this patio is perfect summer BBQ's with family and friends.
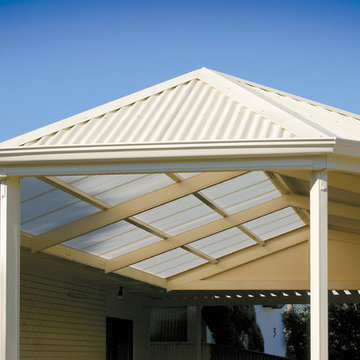
This pitch showing a gazebo end to a gable carport &/or entertainment area.
Foto di un patio o portico minimalista di medie dimensioni e nel cortile laterale con lastre di cemento e un tetto a sbalzo
Foto di un patio o portico minimalista di medie dimensioni e nel cortile laterale con lastre di cemento e un tetto a sbalzo
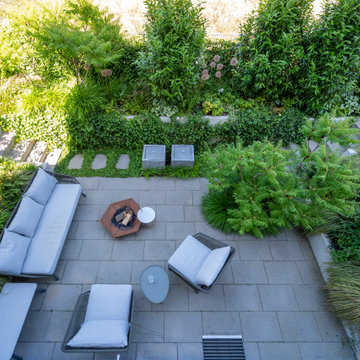
Foto di un patio o portico contemporaneo di medie dimensioni e nel cortile laterale con un focolare, lastre di cemento e nessuna copertura
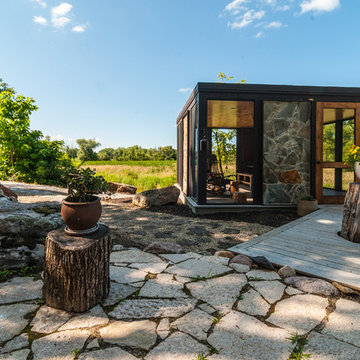
Ispirazione per un grande portico design nel cortile laterale con un giardino in vaso e pavimentazioni in pietra naturale
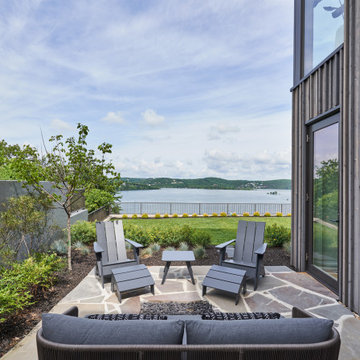
Immagine di un patio o portico moderno di medie dimensioni e nel cortile laterale con un focolare e pavimentazioni in pietra naturale
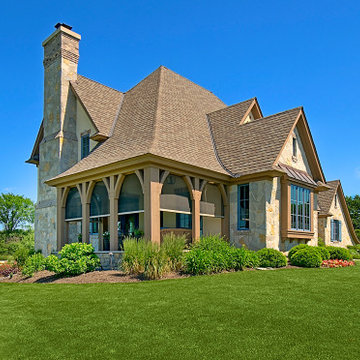
Esempio di un portico mediterraneo di medie dimensioni e nel cortile laterale con un portico chiuso e un tetto a sbalzo
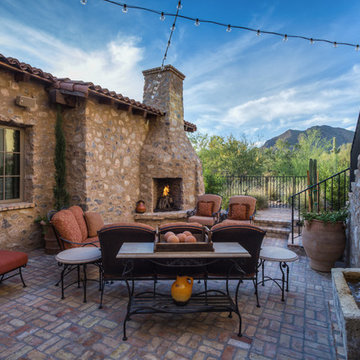
The Cocktail Courtyard is accessed via sliding doors which retract into the exterior walls of the dining room. The courtyard features a stone corner fireplace, antique french limestone fountain basin, and chicago common brick in a traditional basketweave pattern. A stone stairway leads to guest suites on the second floor of the residence, and the courtyard benefits from a wonderfully intimate view out into the native desert, looking out to the Reatta Wash, and McDowell Mountains beyond.
Design Principal: Gene Kniaz, Spiral Architects; General Contractor: Eric Linthicum, Linthicum Custom Builders
Patii e Portici blu nel cortile laterale - Foto e idee
4