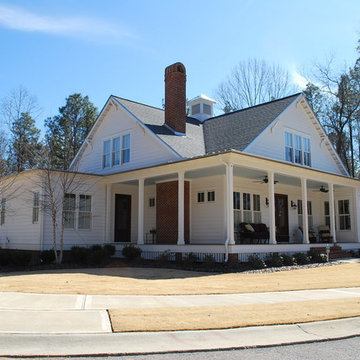Patii e Portici blu - Foto e idee
Filtra anche per:
Budget
Ordina per:Popolari oggi
181 - 200 di 2.101 foto
1 di 3
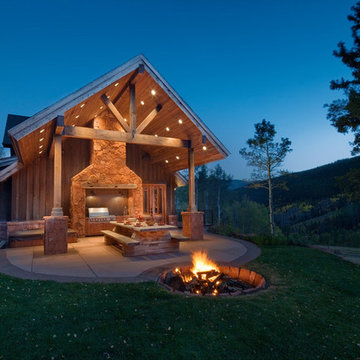
axis productions, inc
draper white photography
Esempio di un patio o portico rustico di medie dimensioni e nel cortile laterale con un focolare, lastre di cemento e un tetto a sbalzo
Esempio di un patio o portico rustico di medie dimensioni e nel cortile laterale con un focolare, lastre di cemento e un tetto a sbalzo
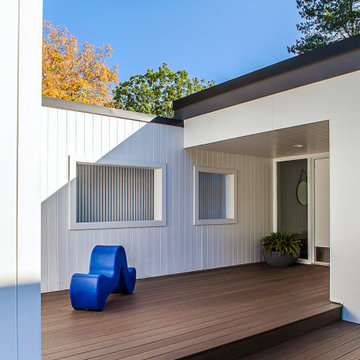
White finishes create the perfect backdrop for Mid-century furnishings in the whole-home renovation and addition by Meadowlark Design+Build in Ann Arbor, Michigan. Professional photography by Jeff Garland.

A simple desert plant palette complements the clean Modernist lines of this Arcadia-area home. Architect C.P. Drewett says the exterior color palette lightens the residence’s sculptural forms. “We also painted it in the springtime,” Drewett adds. “It’s a time of such rejuvenation, and every time I’m involved in a color palette during spring, it reflects that spirit.”
Featured in the November 2008 issue of Phoenix Home & Garden, this "magnificently modern" home is actually a suburban loft located in Arcadia, a neighborhood formerly occupied by groves of orange and grapefruit trees in Phoenix, Arizona. The home, designed by architect C.P. Drewett, offers breathtaking views of Camelback Mountain from the entire main floor, guest house, and pool area. These main areas "loft" over a basement level featuring 4 bedrooms, a guest room, and a kids' den. Features of the house include white-oak ceilings, exposed steel trusses, Eucalyptus-veneer cabinetry, honed Pompignon limestone, concrete, granite, and stainless steel countertops. The owners also enlisted the help of Interior Designer Sharon Fannin. The project was built by Sonora West Development of Scottsdale, AZ.
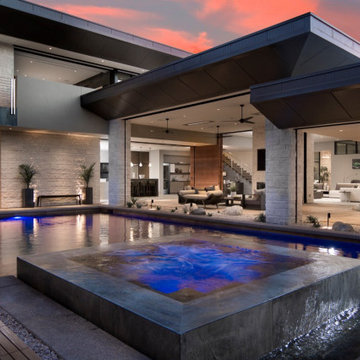
The New American Remodel 2019 is a 1950s single-level house transformed into a two-level modern house with nearly 6,000 square feet by Michael Gardner, principal of studio g Architecture and Luxus Design Build in Las Vegas.
To utilize energy-efficiency and organic materials, the designers chose a mix of contemporary ceiling fans, Infratech Comfort heaters and a gas heat pump system for air conditioning, along with an array of solar panels, which means the house produces more electricity than it uses.
The floor plan of the house includes numerous intimate and large outdoor spaces for relaxing, including a patio off the office at the front of the house, an outdoor living room that extends between the great room and the swimming pool, and a two-level covered entertaining space between the pool and the orchard. The second floor has a seating area in front of a fireplace with flush mount Infratech heaters overhead, a pizza oven, a dining area, a bar and an outdoor kitchen.
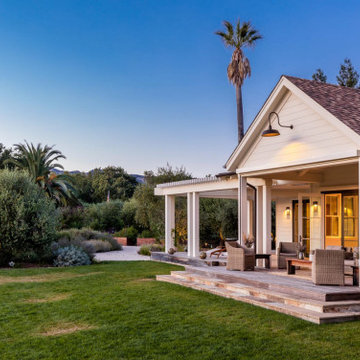
This quintessential Sonoma farmhouse is in a vineyard on a storied 4.5-acre property, with a stone barn that dates back to 1896. The site is less than a mile from the historic central plaza and remains a small working farm with orchards and an olive grove. The new residence is a modern reinterpretation of the farmhouse vernacular, open to its surroundings from all sides. Care was taken to site the house to capture both morning and afternoon light throughout the year and minimize disturbance to the established vineyard. In each room of this single-story home, French doors replace windows, which create breezeways through the house. An extensive wrap-around porch anchors the house to the land and frames views in all directions. Organic material choices further reinforce the connection between the home and its surroundings. A mix of wood clapboard and shingle, seamed metal roofing, and stone wall accents ensure the new structure harmonizes with the late 18th-century structures.
Collaborators:
General Contractor: Landers Curry Inc.
Landscape Design: The Land Collaborative
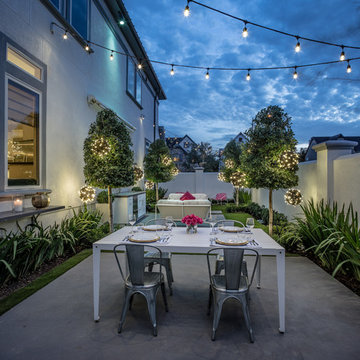
Esempio di un piccolo patio o portico classico nel cortile laterale con lastre di cemento e nessuna copertura
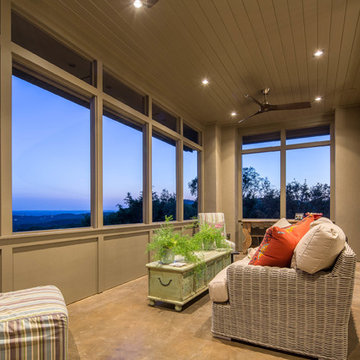
Christopher Davison, AIA
Idee per un grande portico dietro casa con un portico chiuso, lastre di cemento e un tetto a sbalzo
Idee per un grande portico dietro casa con un portico chiuso, lastre di cemento e un tetto a sbalzo
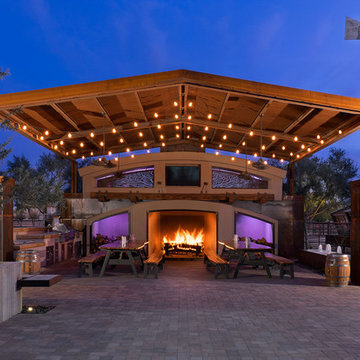
Ispirazione per un grande patio o portico minimal dietro casa con un gazebo o capanno e pavimentazioni in mattoni
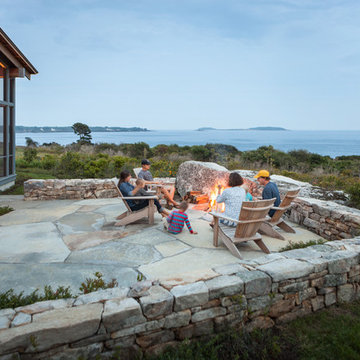
Trent Bell Photography
Immagine di un ampio patio o portico design dietro casa con un focolare, pavimentazioni in pietra naturale e nessuna copertura
Immagine di un ampio patio o portico design dietro casa con un focolare, pavimentazioni in pietra naturale e nessuna copertura

Barry Fitzgerald
Foto di un portico chic di medie dimensioni con pedane e un tetto a sbalzo
Foto di un portico chic di medie dimensioni con pedane e un tetto a sbalzo
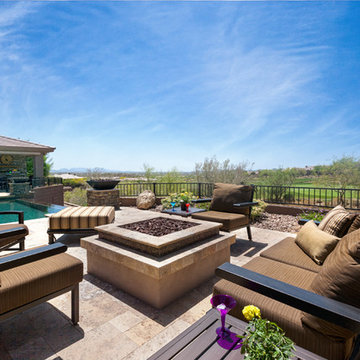
The seating area around the fire pit also double as great daytime spot to watch the golfers play through while enjoying a cold beverage.
Foto di un patio o portico mediterraneo di medie dimensioni e dietro casa con un focolare, pavimentazioni in pietra naturale e un gazebo o capanno
Foto di un patio o portico mediterraneo di medie dimensioni e dietro casa con un focolare, pavimentazioni in pietra naturale e un gazebo o capanno
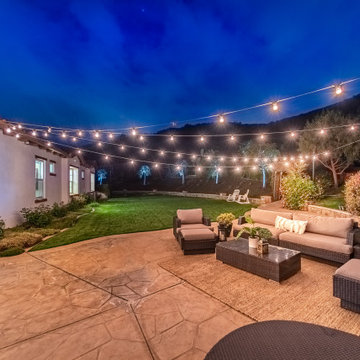
Nestled at the top of the prestigious Enclave neighborhood established in 2006, this privately gated and architecturally rich Hacienda estate lacks nothing. Situated at the end of a cul-de-sac on nearly 4 acres and with approx 5,000 sqft of single story luxurious living, the estate boasts a Cabernet vineyard of 120+/- vines and manicured grounds.
Stroll to the top of what feels like your own private mountain and relax on the Koi pond deck, sink golf balls on the putting green, and soak in the sweeping vistas from the pergola. Stunning views of mountains, farms, cafe lights, an orchard of 43 mature fruit trees, 4 avocado trees, a large self-sustainable vegetable/herb garden and lush lawns. This is the entertainer’s estate you have dreamed of but could never find.
The newer infinity edge saltwater oversized pool/spa features PebbleTek surfaces, a custom waterfall, rock slide, dreamy deck jets, beach entry, and baja shelf –-all strategically positioned to capture the extensive views of the distant mountain ranges (at times snow-capped). A sleek cabana is flanked by Mediterranean columns, vaulted ceilings, stone fireplace & hearth, plus an outdoor spa-like bathroom w/travertine floors, frameless glass walkin shower + dual sinks.
Cook like a pro in the fully equipped outdoor kitchen featuring 3 granite islands consisting of a new built in gas BBQ grill, two outdoor sinks, gas cooktop, fridge, & service island w/patio bar.
Inside you will enjoy your chef’s kitchen with the GE Monogram 6 burner cooktop + grill, GE Mono dual ovens, newer SubZero Built-in Refrigeration system, substantial granite island w/seating, and endless views from all windows. Enjoy the luxury of a Butler’s Pantry plus an oversized walkin pantry, ideal for staying stocked and organized w/everyday essentials + entertainer’s supplies.
Inviting full size granite-clad wet bar is open to family room w/fireplace as well as the kitchen area with eat-in dining. An intentional front Parlor room is utilized as the perfect Piano Lounge, ideal for entertaining guests as they enter or as they enjoy a meal in the adjacent Dining Room. Efficiency at its finest! A mudroom hallway & workhorse laundry rm w/hookups for 2 washer/dryer sets. Dualpane windows, newer AC w/new ductwork, newer paint, plumbed for central vac, and security camera sys.
With plenty of natural light & mountain views, the master bed/bath rivals the amenities of any day spa. Marble clad finishes, include walkin frameless glass shower w/multi-showerheads + bench. Two walkin closets, soaking tub, W/C, and segregated dual sinks w/custom seated vanity. Total of 3 bedrooms in west wing + 2 bedrooms in east wing. Ensuite bathrooms & walkin closets in nearly each bedroom! Floorplan suitable for multi-generational living and/or caretaker quarters. Wheelchair accessible/RV Access + hookups. Park 10+ cars on paver driveway! 4 car direct & finished garage!
Ready for recreation in the comfort of your own home? Built in trampoline, sandpit + playset w/turf. Zoned for Horses w/equestrian trails, hiking in backyard, room for volleyball, basketball, soccer, and more. In addition to the putting green, property is located near Sunset Hills, WoodRanch & Moorpark Country Club Golf Courses. Near Presidential Library, Underwood Farms, beaches & easy FWY access. Ideally located near: 47mi to LAX, 6mi to Westlake Village, 5mi to T.O. Mall. Find peace and tranquility at 5018 Read Rd: Where the outdoor & indoor spaces feel more like a sanctuary and less like the outside world.
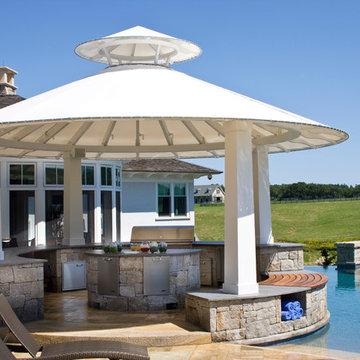
Photo Credit: Rixon Photography
Esempio di un ampio patio o portico moderno dietro casa con piastrelle e un parasole
Esempio di un ampio patio o portico moderno dietro casa con piastrelle e un parasole
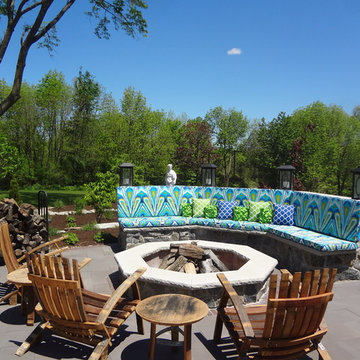
The client's interior designer fitted cushions that makes the spot ring with vibrancy.
Photo by William Healy
Foto di un grande patio o portico classico dietro casa con un focolare, pavimentazioni in pietra naturale e nessuna copertura
Foto di un grande patio o portico classico dietro casa con un focolare, pavimentazioni in pietra naturale e nessuna copertura
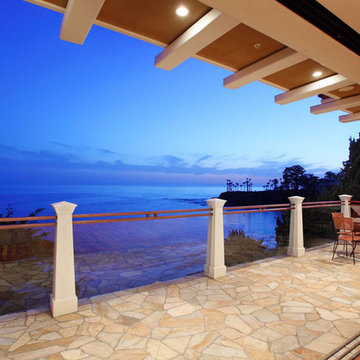
Custom ocean front four bedroom five bath craftsman remodel. This three story residence maintains a low profile from the street and exposes itself to the breathtaking views of Shaws Cove. A spectacular great room with sliding French pocket doors that lead out to a sizeable deck. This home was designed for entertaining. A very private outdoor room with every amenity you could ask for is tucked below on the first floor and has a private access stair to the beach. It is connected to the kitchen with a dumbwaiter for convenience. There is a wine room, theater, office and garage parking for three cars.
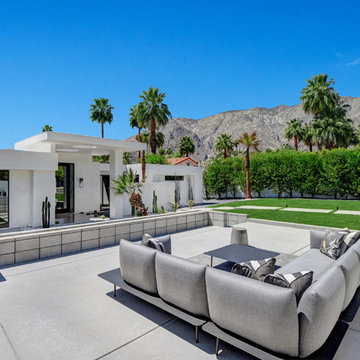
fully renovated 1980 home - transformed into a contemporary architectural masterpiece. stunning mountain views from the private inclosed front yard.
Idee per un grande patio o portico contemporaneo dietro casa con lastre di cemento e nessuna copertura
Idee per un grande patio o portico contemporaneo dietro casa con lastre di cemento e nessuna copertura
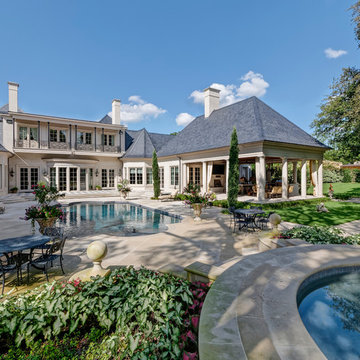
Esempio di un grande portico tradizionale dietro casa con un focolare, pavimentazioni in pietra naturale e un tetto a sbalzo
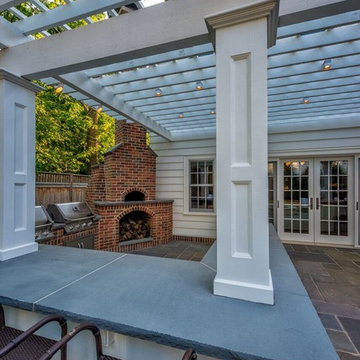
The outdoor kitchen includes a wood burning pizza oven from Italy, two gas grills, a smoker, drink/condiment cooler and stainless steel doors and cabinets for storage. Programmable, dimmable FX Luxor down lights are visible in the wood pergola. Bluestone counter tops for the surrounds.
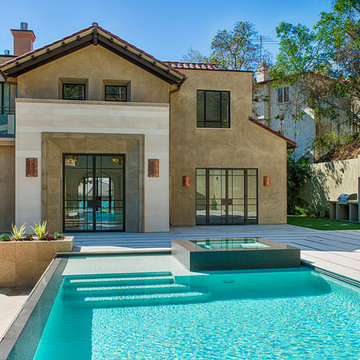
Esempio di un patio o portico chic di medie dimensioni e dietro casa con piastrelle e nessuna copertura
Patii e Portici blu - Foto e idee
10
