Patii e Portici blu - Foto e idee
Filtra anche per:
Budget
Ordina per:Popolari oggi
161 - 180 di 2.104 foto
1 di 3
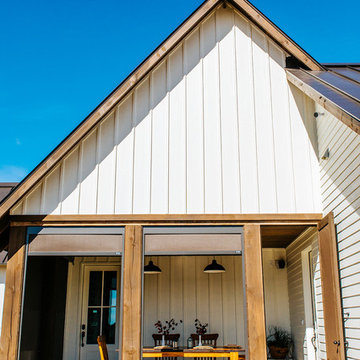
Snap Chic Photography
Immagine di un grande portico country nel cortile laterale con un portico chiuso, lastre di cemento e un tetto a sbalzo
Immagine di un grande portico country nel cortile laterale con un portico chiuso, lastre di cemento e un tetto a sbalzo
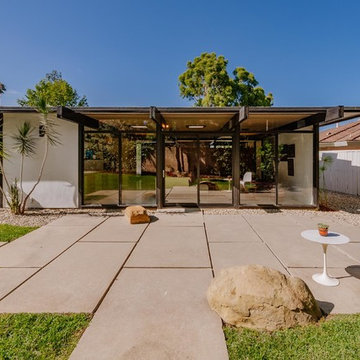
Foto di un patio o portico moderno di medie dimensioni e dietro casa con cemento stampato
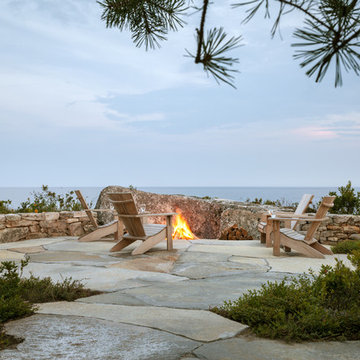
Trent Bell Photography
Idee per un ampio patio o portico minimal dietro casa con un focolare, pavimentazioni in pietra naturale e nessuna copertura
Idee per un ampio patio o portico minimal dietro casa con un focolare, pavimentazioni in pietra naturale e nessuna copertura
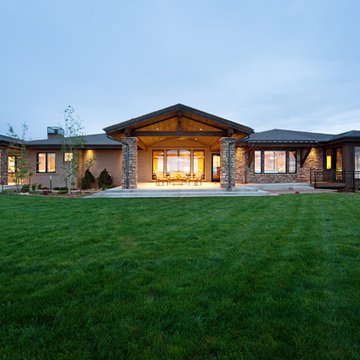
A Brilliant Photo - Agneiszka Wormus
Ispirazione per un ampio patio o portico stile americano dietro casa con lastre di cemento e un tetto a sbalzo
Ispirazione per un ampio patio o portico stile americano dietro casa con lastre di cemento e un tetto a sbalzo
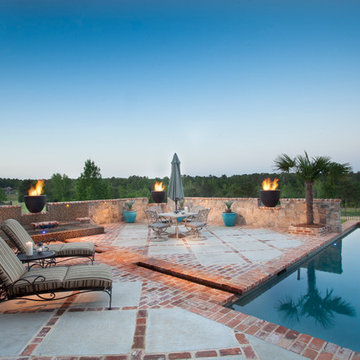
chadchenierphotography.com
ryansmithbuilders.com
Esempio di un grande patio o portico stile rurale in cortile con un focolare, pavimentazioni in mattoni e nessuna copertura
Esempio di un grande patio o portico stile rurale in cortile con un focolare, pavimentazioni in mattoni e nessuna copertura
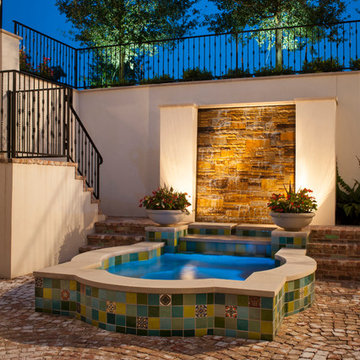
Randy Angell, Designer The focal point of this courtyard spa is the 8 ft tall waterwall and spa set against the stucco retaining wall at the far end of the court.
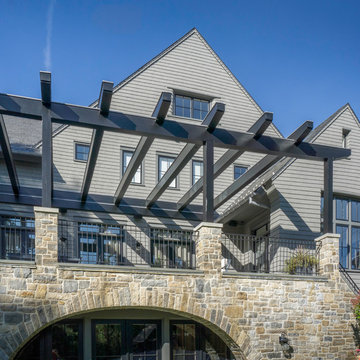
The backyard of this home features a striking black pergola, comfortable sitting area, built-in grill, hot tub and a pool set just back from the grassy area off the patio.
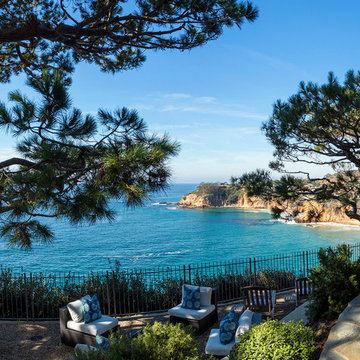
Idee per un patio o portico chic di medie dimensioni e dietro casa
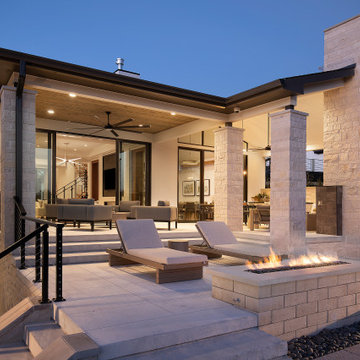
Outdoor living of Newport Home.
Ispirazione per un ampio patio o portico minimal dietro casa con un caminetto, lastre di cemento e nessuna copertura
Ispirazione per un ampio patio o portico minimal dietro casa con un caminetto, lastre di cemento e nessuna copertura
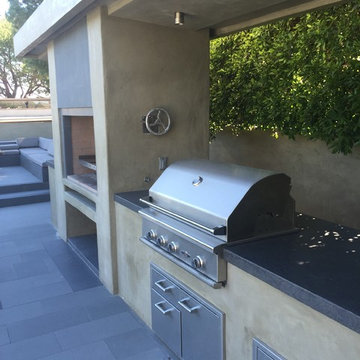
Idee per un grande patio o portico contemporaneo dietro casa con pavimentazioni in cemento
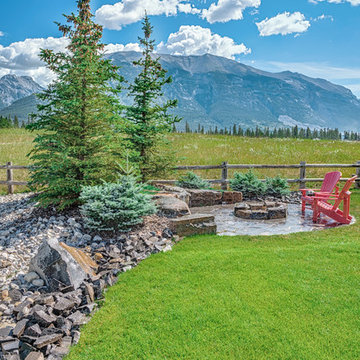
Immagine di un patio o portico stile rurale di medie dimensioni e dietro casa con un focolare e pavimentazioni in pietra naturale
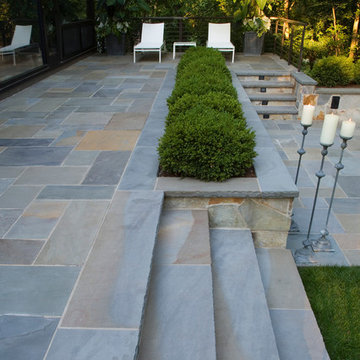
Landscape Architect: The Garden Consultants, Inc.;
Photography: Linda Oyama Bryan
Esempio di un patio o portico design di medie dimensioni e dietro casa con pavimentazioni in pietra naturale
Esempio di un patio o portico design di medie dimensioni e dietro casa con pavimentazioni in pietra naturale
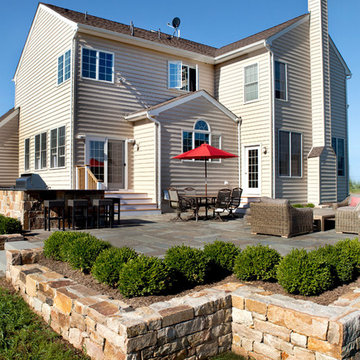
Immagine di un ampio patio o portico chic dietro casa con pavimentazioni in pietra naturale e nessuna copertura
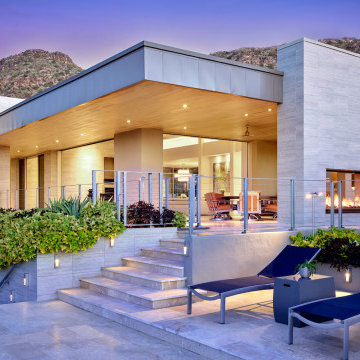
With nearly 14,000 square feet of transparent planar architecture, In Plane Sight, encapsulates — by a horizontal bridge-like architectural form — 180 degree views of Paradise Valley, iconic Camelback Mountain, the city of Phoenix, and its surrounding mountain ranges.
Large format wall cladding, wood ceilings, and an enviable glazing package produce an elegant, modernist hillside composition.
The challenges of this 1.25 acre site were few: a site elevation change exceeding 45 feet and an existing older home which was demolished. The client program was straightforward: modern and view-capturing with equal parts indoor and outdoor living spaces.
Though largely open, the architecture has a remarkable sense of spatial arrival and autonomy. A glass entry door provides a glimpse of a private bridge connecting master suite to outdoor living, highlights the vista beyond, and creates a sense of hovering above a descending landscape. Indoor living spaces enveloped by pocketing glass doors open to outdoor paradise.
The raised peninsula pool, which seemingly levitates above the ground floor plane, becomes a centerpiece for the inspiring outdoor living environment and the connection point between lower level entertainment spaces (home theater and bar) and upper outdoor spaces.
Project Details: In Plane Sight
Architecture: Drewett Works
Developer/Builder: Bedbrock Developers
Interior Design: Est Est and client
Photography: Werner Segarra
Awards
Room of the Year, Best in American Living Awards 2019
Platinum Award – Outdoor Room, Best in American Living Awards 2019
Silver Award – One-of-a-Kind Custom Home or Spec 6,001 – 8,000 sq ft, Best in American Living Awards 2019
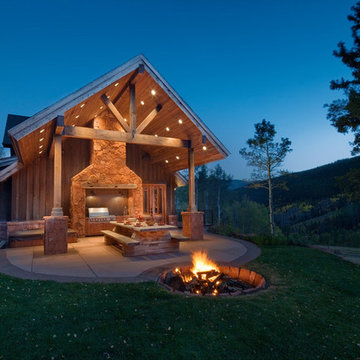
axis productions, inc
draper white photography
Esempio di un patio o portico rustico di medie dimensioni e nel cortile laterale con un focolare, lastre di cemento e un tetto a sbalzo
Esempio di un patio o portico rustico di medie dimensioni e nel cortile laterale con un focolare, lastre di cemento e un tetto a sbalzo

Immagine di un grande patio o portico minimalista dietro casa con pedane, un tetto a sbalzo e scale

Esempio di un ampio portico classico dietro casa con un portico chiuso, pedane, un tetto a sbalzo e parapetto in metallo
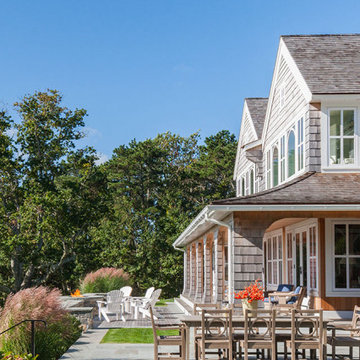
Pleasant Heights is a newly constructed home that sits atop a large bluff in Chatham overlooking Pleasant Bay, the largest salt water estuary on Cape Cod.
-
Two classic shingle style gambrel roofs run perpendicular to the main body of the house and flank an entry porch with two stout, robust columns. A hip-roofed dormer—with an arch-top center window and two tiny side windows—highlights the center above the porch and caps off the orderly but not too formal entry area. A third gambrel defines the garage that is set off to one side. A continuous flared roof overhang brings down the scale and helps shade the first-floor windows. Sinuous lines created by arches and brackets balance the linear geometry of the main mass of the house and are playful and fun. A broad back porch provides a covered transition from house to landscape and frames sweeping views.
-
Inside, a grand entry hall with a curved stair and balcony above sets up entry to a sequence of spaces that stretch out parallel to the shoreline. Living, dining, kitchen, breakfast nook, study, screened-in porch, all bedrooms and some bathrooms take in the spectacular bay view. A rustic brick and stone fireplace warms the living room and recalls the finely detailed chimney that anchors the west end of the house outside.
-
PSD Scope Of Work: Architecture, Landscape Architecture, Construction |
Living Space: 6,883ft² |
Photography: Brian Vanden Brink |
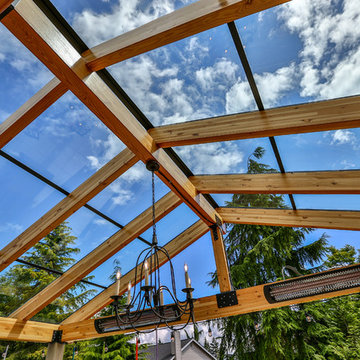
Glass patio cover attached to the house with full outdoor kitchen, mbrico tile deck, and aluminum railing with glass inlay. We also added outdoor heaters and a hanging chandelier.

Pavilion at night. At center is a wood-burning fire pit with a custom copper hood. An internal fan in the flue pulls smoke up and out of the pavilion.
Octagonal fire pit and spa are on axis with the home's octagonal dining table up the slope and inside the house.
At right is the bathroom, at left is the outdoor kitchen.
I designed this outdoor living project when at CG&S, and it was beautifully built by their team.
Photo: Paul Finkel 2012
Patii e Portici blu - Foto e idee
9