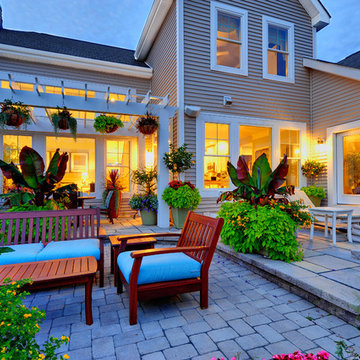Patii e Portici blu con una pergola - Foto e idee
Filtra anche per:
Budget
Ordina per:Popolari oggi
61 - 80 di 2.714 foto
1 di 3
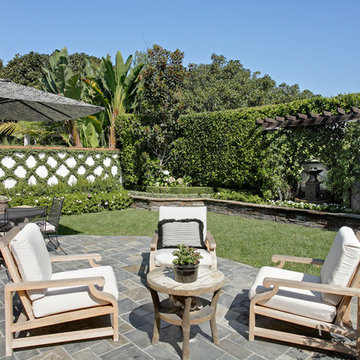
Landscape Design by christophertaylor.com
Ispirazione per un patio o portico tradizionale di medie dimensioni e dietro casa con una pergola, fontane e pavimentazioni in pietra naturale
Ispirazione per un patio o portico tradizionale di medie dimensioni e dietro casa con una pergola, fontane e pavimentazioni in pietra naturale
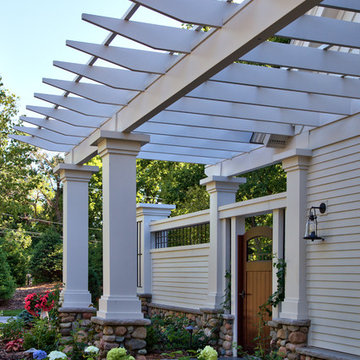
Saari & Forrai
Ispirazione per un grande patio o portico costiero davanti casa con cemento stampato e una pergola
Ispirazione per un grande patio o portico costiero davanti casa con cemento stampato e una pergola
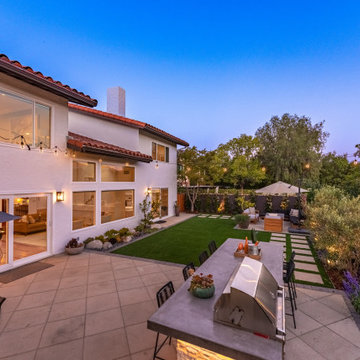
Unique opportunity to live your best life in this architectural home. Ideally nestled at the end of a serene cul-de-sac and perfectly situated at the top of a knoll with sweeping mountain, treetop, and sunset views- some of the best in all of Westlake Village! Enter through the sleek mahogany glass door and feel the awe of the grand two story great room with wood-clad vaulted ceilings, dual-sided gas fireplace, custom windows w/motorized blinds, and gleaming hardwood floors. Enjoy luxurious amenities inside this organic flowing floorplan boasting a cozy den, dream kitchen, comfortable dining area, and a masterpiece entertainers yard. Lounge around in the high-end professionally designed outdoor spaces featuring: quality craftsmanship wood fencing, drought tolerant lush landscape and artificial grass, sleek modern hardscape with strategic landscape lighting, built in BBQ island w/ plenty of bar seating and Lynx Pro-Sear Rotisserie Grill, refrigerator, and custom storage, custom designed stone gas firepit, attached post & beam pergola ready for stargazing, cafe lights, and various calming water features—All working together to create a harmoniously serene outdoor living space while simultaneously enjoying 180' views! Lush grassy side yard w/ privacy hedges, playground space and room for a farm to table garden! Open concept luxe kitchen w/SS appliances incl Thermador gas cooktop/hood, Bosch dual ovens, Bosch dishwasher, built in smart microwave, garden casement window, customized maple cabinetry, updated Taj Mahal quartzite island with breakfast bar, and the quintessential built-in coffee/bar station with appliance storage! One bedroom and full bath downstairs with stone flooring and counter. Three upstairs bedrooms, an office/gym, and massive bonus room (with potential for separate living quarters). The two generously sized bedrooms with ample storage and views have access to a fully upgraded sumptuous designer bathroom! The gym/office boasts glass French doors, wood-clad vaulted ceiling + treetop views. The permitted bonus room is a rare unique find and has potential for possible separate living quarters. Bonus Room has a separate entrance with a private staircase, awe-inspiring picture windows, wood-clad ceilings, surround-sound speakers, ceiling fans, wet bar w/fridge, granite counters, under-counter lights, and a built in window seat w/storage. Oversized master suite boasts gorgeous natural light, endless views, lounge area, his/hers walk-in closets, and a rustic spa-like master bath featuring a walk-in shower w/dual heads, frameless glass door + slate flooring. Maple dual sink vanity w/black granite, modern brushed nickel fixtures, sleek lighting, W/C! Ultra efficient laundry room with laundry shoot connecting from upstairs, SS sink, waterfall quartz counters, and built in desk for hobby or work + a picturesque casement window looking out to a private grassy area. Stay organized with the tastefully handcrafted mudroom bench, hooks, shelving and ample storage just off the direct 2 car garage! Nearby the Village Homes clubhouse, tennis & pickle ball courts, ample poolside lounge chairs, tables, and umbrellas, full-sized pool for free swimming and laps, an oversized children's pool perfect for entertaining the kids and guests, complete with lifeguards on duty and a wonderful place to meet your Village Homes neighbors. Nearby parks, schools, shops, hiking, lake, beaches, and more. Live an intentionally inspired life at 2228 Knollcrest — a sprawling architectural gem!
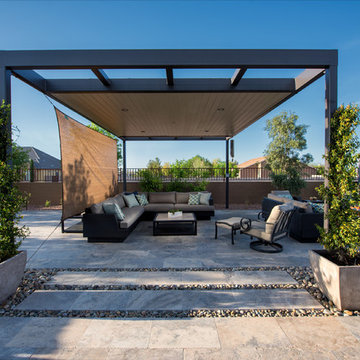
Immagine di un patio o portico minimal di medie dimensioni e dietro casa con pavimentazioni in pietra naturale e una pergola
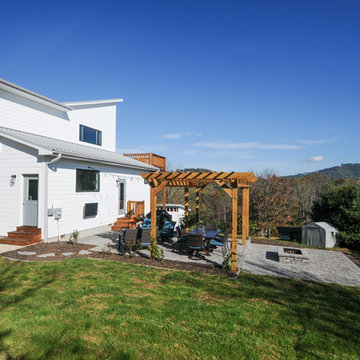
Outdoor sitting area with fire pit and pergola.
Foto di un patio o portico country di medie dimensioni e dietro casa con un focolare, pavimentazioni in cemento e una pergola
Foto di un patio o portico country di medie dimensioni e dietro casa con un focolare, pavimentazioni in cemento e una pergola
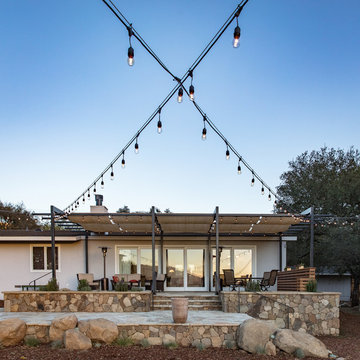
windows at the back of the house reflect the sun setting over the topa topa mountains. tiered flagstone patios are protected by a clean, contemporary steel trellis
images | kurt jordan photography
design collaboration | scott menzel landscape architect
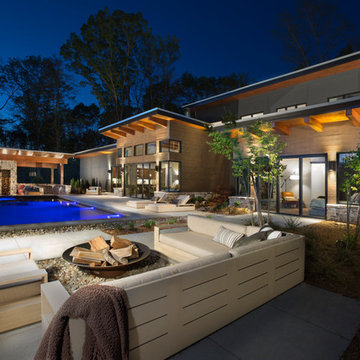
Tim Burleson
Foto di un ampio patio o portico minimal dietro casa con un focolare, lastre di cemento e una pergola
Foto di un ampio patio o portico minimal dietro casa con un focolare, lastre di cemento e una pergola
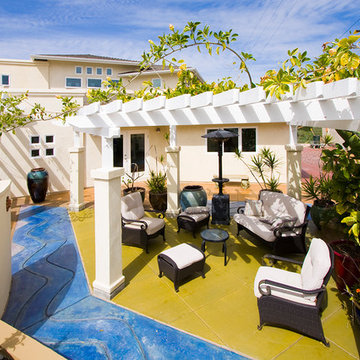
It's hard to believe this was once a small, drab, 50's-era tract home. Our client, an artist, loved the location but wanted a modern, unique look with more space for her to work. We added over 2,000 square feet of living space including a studio with its own bathroom and a laundry/potting room. The cramped old-fashioned kitchen was opened up to the living area to create a high-ceiling great room. Outside, a new driveway, patio and walkway incorporate brightly colored surfaces as a contrast to the abundant greenery of the garden.
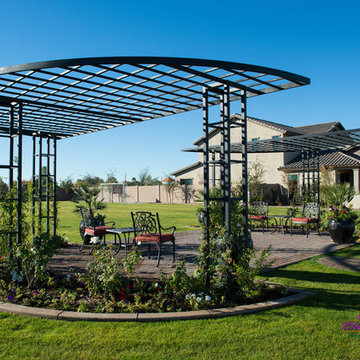
The first step to creating your outdoor paradise is to get your dreams on paper. Let Creative Environments professional landscape designers listen to your needs, visions, and experiences to convert them to a visually stunning landscape design! Our ability to produce architectural drawings, colorful presentations, 3D visuals, and construction– build documents will assure your project comes out the way you want it! And with 60 years of design– build experience, several landscape designers on staff, and a full CAD/3D studio at our disposal, you will get a level of professionalism unmatched by other firms.
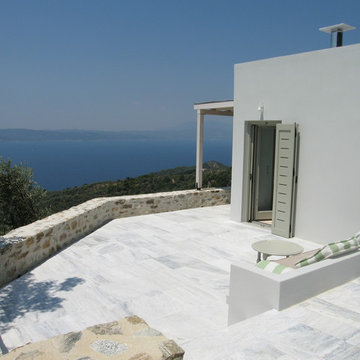
architecture : hhharchitects
photos : hhharchitects
Foto di un patio o portico mediterraneo con una pergola e scale
Foto di un patio o portico mediterraneo con una pergola e scale
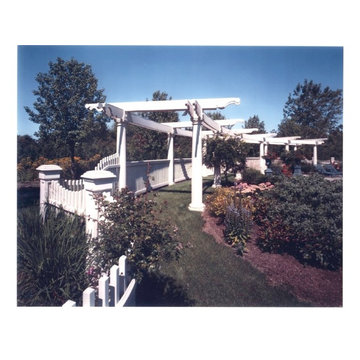
Clients from Manhasset, Merrick, Suffolk County, Bellmore & all of Long Island turn to Designscapes to build trellises, sunrooms, garden houses and more into one of kind outdoor living rooms. If you are looking for that one of a kind creative design, give us a call today and our carpentry designers will get started working with you!
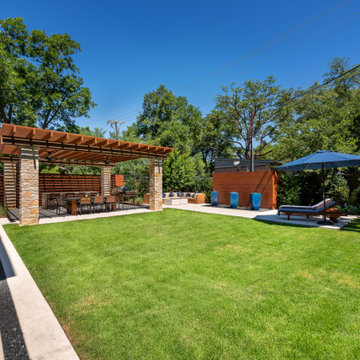
Idee per un patio o portico moderno di medie dimensioni e dietro casa con lastre di cemento e una pergola
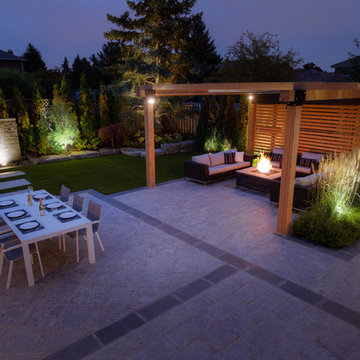
To maximize everyday use of the space, Pro-Land enlisted the services of ShadeFX to provide a solution for sunny days and rainy afternoons. Our single-track design complements the modern and minimalist space and adds an industrial yet tactful component to the pergola. The manually operated retractable shade is tilted to one side to direct rain to the turfed area; ensuring guests enjoy the ultimate comforts of the space.
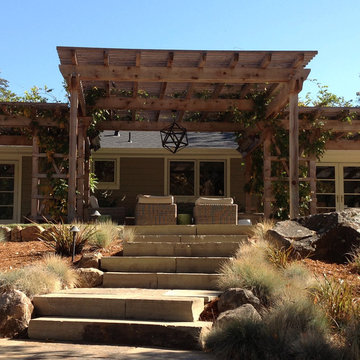
Ispirazione per un grande patio o portico country dietro casa con pavimentazioni in pietra naturale e una pergola
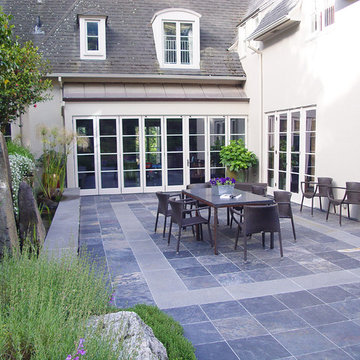
This property has a wonderful juxtaposition of modern and traditional elements, which are unified by a natural planting scheme. Although the house is traditional, the client desired some contemporary elements, enabling us to introduce rusted steel fences and arbors, black granite for the barbeque counter, and black African slate for the main terrace. An existing brick retaining wall was saved and forms the backdrop for a long fountain with two stone water sources. Almost an acre in size, the property has several destinations. A winding set of steps takes the visitor up the hill to a redwood hot tub, set in a deck amongst walls and stone pillars, overlooking the property. Another winding path takes the visitor to the arbor at the end of the property, furnished with Emu chaises, with relaxing views back to the house, and easy access to the adjacent vegetable garden.
Photos: Simmonds & Associates, Inc.
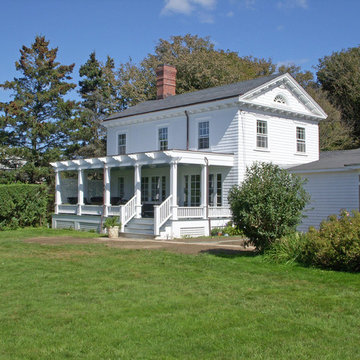
Photos by A4 Architecture. For more information about A4 Architecture + Planning and the Beachmound Cottage visit www.A4arch.com
Idee per un piccolo portico tradizionale davanti casa con pedane e una pergola
Idee per un piccolo portico tradizionale davanti casa con pedane e una pergola
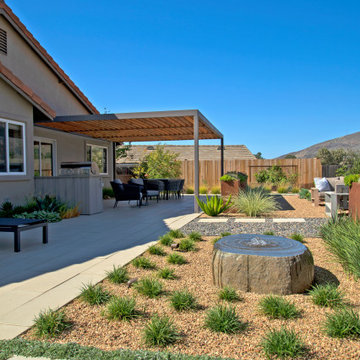
Immagine di un grande patio o portico moderno dietro casa con un caminetto, pavimentazioni in cemento e una pergola
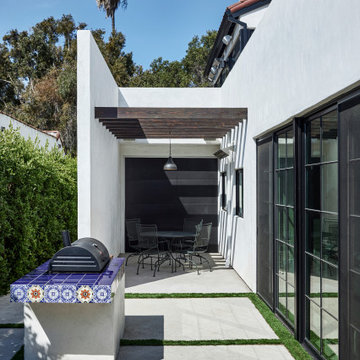
Side yard patio with grill and outdoor dining with pass through windows from kitchen (at right)
Idee per un patio o portico mediterraneo di medie dimensioni e nel cortile laterale con lastre di cemento e una pergola
Idee per un patio o portico mediterraneo di medie dimensioni e nel cortile laterale con lastre di cemento e una pergola
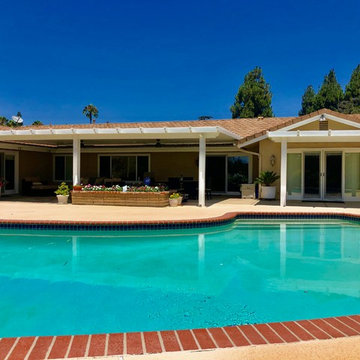
Esempio di un grande patio o portico stile americano dietro casa con cemento stampato e una pergola
Patii e Portici blu con una pergola - Foto e idee
4
