Patii e Portici bianchi nel cortile laterale - Foto e idee
Ordina per:Popolari oggi
21 - 40 di 314 foto

Our Princeton Architects designed this side entrance for everyday use to reflect the elegance and sophistication of the main front entrance.
Foto di un portico tradizionale di medie dimensioni e nel cortile laterale con pavimentazioni in pietra naturale e un tetto a sbalzo
Foto di un portico tradizionale di medie dimensioni e nel cortile laterale con pavimentazioni in pietra naturale e un tetto a sbalzo
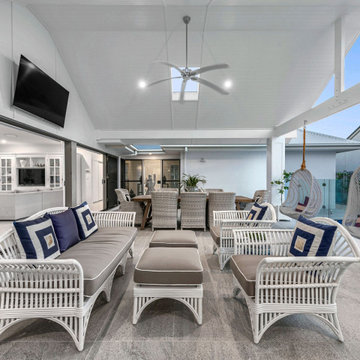
New pavilion style extension provided ample indoor/outdoor living space directly off the open plan kitchen, dining, living room. An entertainers dream.
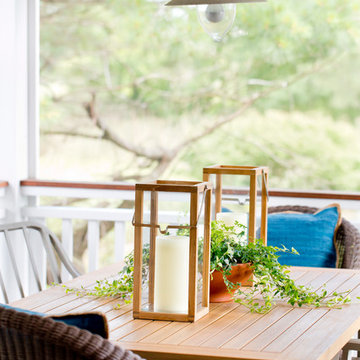
For this screened porch in Westport, Connecticut, Caroline Kopp chose a large trestle table which echoes the beadboard ceiling. Steel side chairs, softened by woven host chairs and blue pillows, provide a comfortable place for guests to sit. Teak lanterns and potted ferns beautify the table which has an antique boat lantern hanging over it, allowing evening meals and games after the sun has gone down.
Rikki Snyder
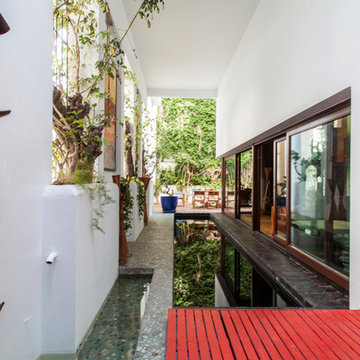
Diseño: Ramón Castellanos. Fot.: Pablo Cousinou
Esempio di un patio o portico tropicale di medie dimensioni e nel cortile laterale
Esempio di un patio o portico tropicale di medie dimensioni e nel cortile laterale
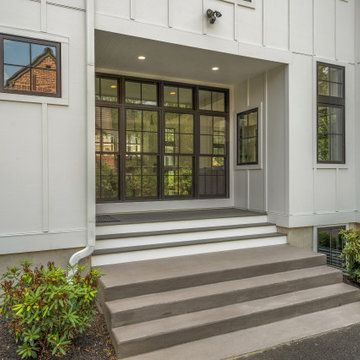
Immagine di un portico country di medie dimensioni e nel cortile laterale con lastre di cemento
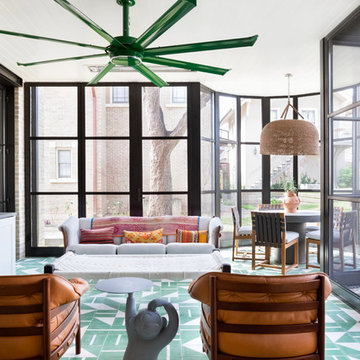
Austin Victorian by Chango & Co.
Architectural Advisement & Interior Design by Chango & Co.
Architecture by William Hablinski
Construction by J Pinnelli Co.
Photography by Sarah Elliott
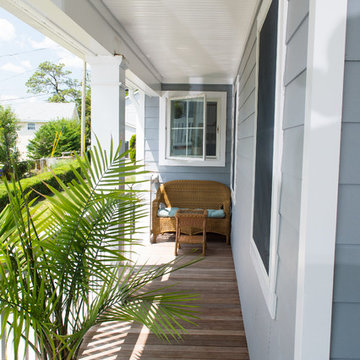
Ispirazione per un grande portico stile marino nel cortile laterale con pedane e un tetto a sbalzo
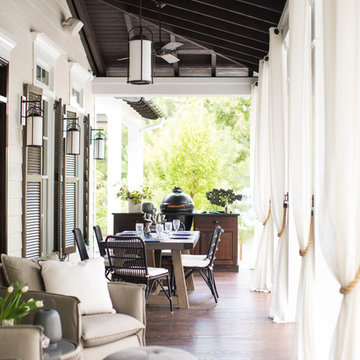
The chance to build a lakeside weekend home in rural NC provided this Chapel Hill family with an opportunity to ditch convention and think outside the box. For instance, we traded the traditional boat dock with what's become known as the "party dock"… a floating lounge of sorts, complete with wet bar, TV, swimmer's platform, and plenty of spots for watching the water fun. Inside, we turned one bedroom into a gym with climbing wall - and dropped the idea of a dining room, in favor of a deep upholstered niche and shuffleboard table. Outdoor drapery helped blur the lines between indoor spaces and exterior porches filled with upholstery, swings, and places for lazy napping. And after the sun goes down....smores, anyone?
John Bessler
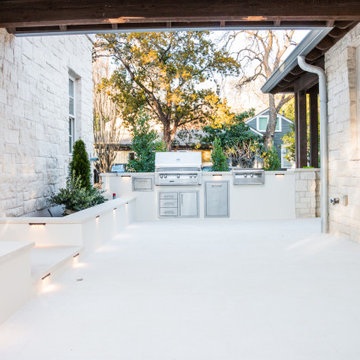
This young family came to us looking to transform their yard into an area where they could easily entertain their guests. They were looking to add a seamless wraparound patio that meshed with the look of their existing home and garage. Concrete was chosen as the base of the patio, and was then topped with limestone slabs. A short retaining wall was added along the edge of the patio in the back to give the space more definition. Raised planters along the garage and a custom outdoor kitchen extend their living space to the outdoors. The designer chose to add lighting along the edge of the retaining wall giving the space a low, warm blanket of light. Bougainvillea was planted along the garage climbing upwards, providing a pop of color against the light coloring of the home. Holly trees were chosen to line the backyard fence, as well as the side yard along the street. This helped to provide a green wall of privacy and soften the stone facade.
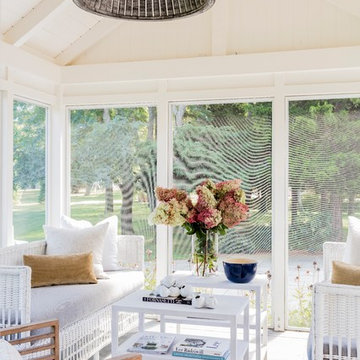
Ispirazione per un portico stile marino nel cortile laterale con un portico chiuso, pavimentazioni in pietra naturale e un tetto a sbalzo
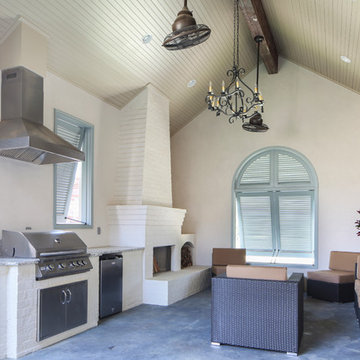
Oivanki Photography
Idee per un grande patio o portico tradizionale nel cortile laterale con cemento stampato e un tetto a sbalzo
Idee per un grande patio o portico tradizionale nel cortile laterale con cemento stampato e un tetto a sbalzo
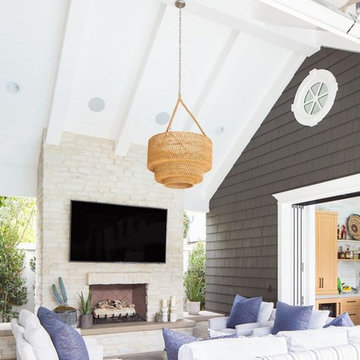
Ryan Garvin
Idee per un patio o portico chic nel cortile laterale con un tetto a sbalzo e un caminetto
Idee per un patio o portico chic nel cortile laterale con un tetto a sbalzo e un caminetto
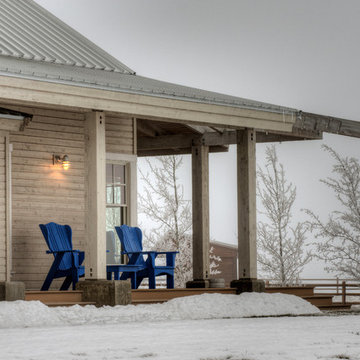
Porch off dining room. Photography by Lucas Henning.
Esempio di un portico country di medie dimensioni e nel cortile laterale con pedane e un tetto a sbalzo
Esempio di un portico country di medie dimensioni e nel cortile laterale con pedane e un tetto a sbalzo
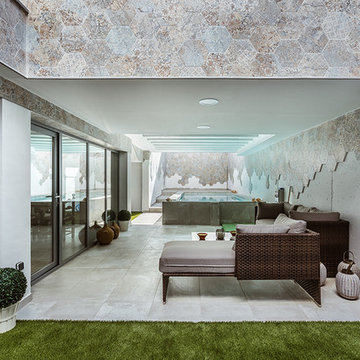
Josefotoinmo, OOIIO Arquitectura
Foto di un portico scandinavo nel cortile laterale con un giardino in vaso, piastrelle e un tetto a sbalzo
Foto di un portico scandinavo nel cortile laterale con un giardino in vaso, piastrelle e un tetto a sbalzo
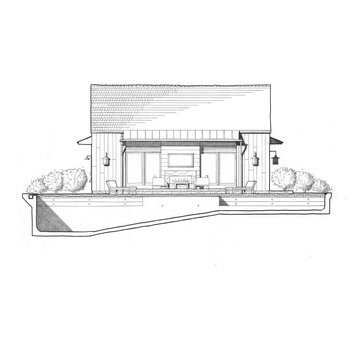
The drawing shows the simple, clean pool house design with the pool in section in the foreground. Robert Benson Photography.
Ispirazione per un portico country di medie dimensioni e nel cortile laterale con un portico chiuso
Ispirazione per un portico country di medie dimensioni e nel cortile laterale con un portico chiuso
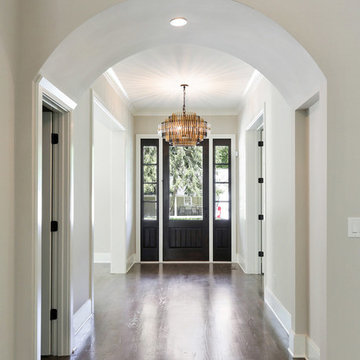
Ispirazione per un grande portico classico nel cortile laterale con un portico chiuso, pavimentazioni in mattoni e un tetto a sbalzo
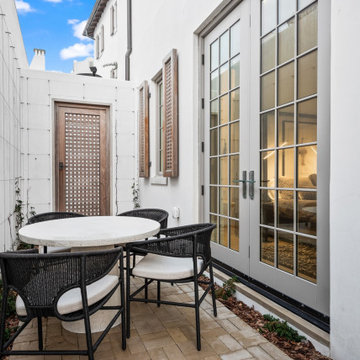
Gulf-Front Grandeur
Private Residence / Alys Beach, Florida
Architect: Khoury & Vogt Architects
Builder: Hufham Farris Construction
---
This one-of-a-kind Gulf-front residence in the New Urbanism community of Alys Beach, Florida, is truly a stunning piece of architecture matched only by its views. E. F. San Juan worked with the Alys Beach Town Planners at Khoury & Vogt Architects and the building team at Hufham Farris Construction on this challenging and fulfilling project.
We supplied character white oak interior boxed beams and stair parts. We also furnished all of the interior trim and paneling. The exterior products we created include ipe shutters, gates, fascia and soffit, handrails, and newels (balcony), ceilings, and wall paneling, as well as custom columns and arched cased openings on the balconies. In addition, we worked with our trusted partners at Loewen to provide windows and Loewen LiftSlide doors.
Challenges:
This was the homeowners’ third residence in the area for which we supplied products, and it was indeed a unique challenge. The client wanted as much of the exterior as possible to be weathered wood. This included the shutters, gates, fascia, soffit, handrails, balcony newels, massive columns, and arched openings mentioned above. The home’s Gulf-front location makes rot and weather damage genuine threats. Knowing that this home was to be built to last through the ages, we needed to select a wood species that was up for the task. It needed to not only look beautiful but also stand up to those elements over time.
Solution:
The E. F. San Juan team and the talented architects at KVA settled upon ipe (pronounced “eepay”) for this project. It is one of the only woods that will sink when placed in water (you would not want to make a boat out of ipe!). This species is also commonly known as ironwood because it is so dense, making it virtually rot-resistant, and therefore an excellent choice for the substantial pieces of millwork needed for this project.
However, ipe comes with its own challenges; its weight and density make it difficult to put through machines and glue. These factors also come into play for hinging when using ipe for a gate or door, which we did here. We used innovative joining methods to ensure that the gates and shutters had secondary and tertiary means of support with regard to the joinery. We believe the results speak for themselves!
---
Photography by Layne Lillie, courtesy of Khoury & Vogt Architects
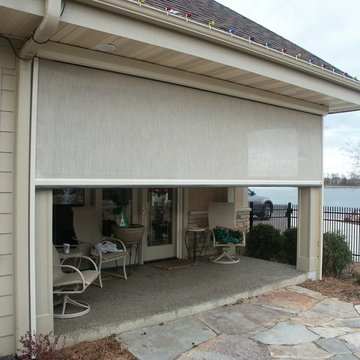
Immagine di un piccolo patio o portico chic nel cortile laterale con pavimentazioni in pietra naturale e un tetto a sbalzo
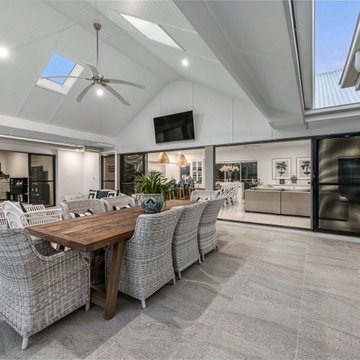
New pavilion style extension provided ample indoor/outdoor living space directly off the open plan kitchen, dining, living room. An entertainers dream.
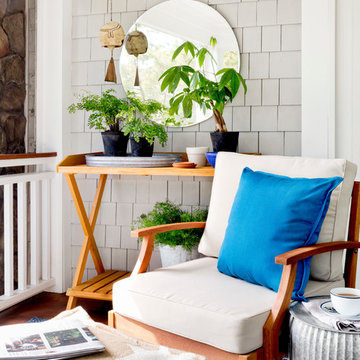
A simple potting table in an outdoor screened porch in Westport, CT is elevated into an eye-catching vignette by Caroline Kopp who artfully arranged varying sizes of plants against the backdrop of a large round mirror, that not only centers the scene but reflects the water view. A one-of-a-kind bell found at an estate sale is the perfect accent to complete the look.
Rikki Snyder
Patii e Portici bianchi nel cortile laterale - Foto e idee
2