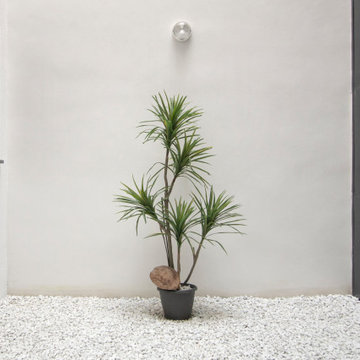Patii e Portici bianchi nel cortile laterale - Foto e idee
Filtra anche per:
Budget
Ordina per:Popolari oggi
121 - 140 di 314 foto
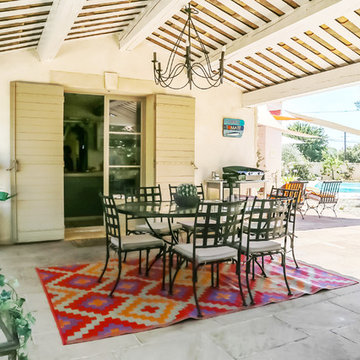
Votre Décoratrice
Ispirazione per un grande patio o portico mediterraneo nel cortile laterale con pedane
Ispirazione per un grande patio o portico mediterraneo nel cortile laterale con pedane
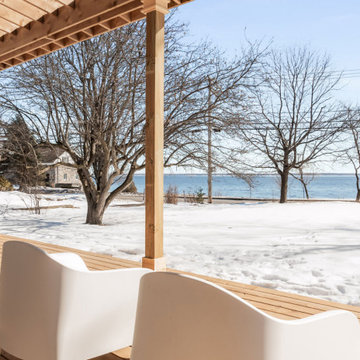
Cours latéral vers le lac / Side yard toward the lake
Esempio di un portico country nel cortile laterale e di medie dimensioni con pedane e una pergola
Esempio di un portico country nel cortile laterale e di medie dimensioni con pedane e una pergola
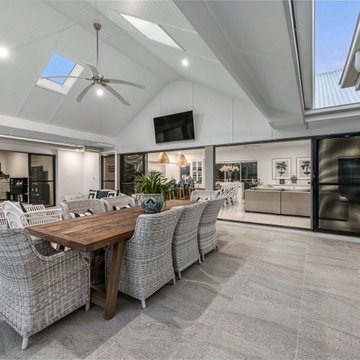
New pavilion style extension provided ample indoor/outdoor living space directly off the open plan kitchen, dining, living room. An entertainers dream.
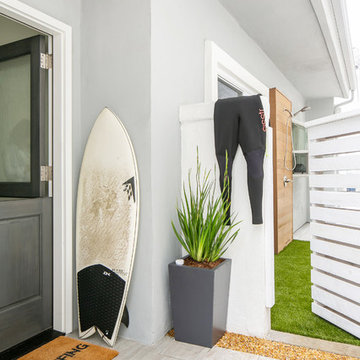
Beach house with lots of fun for the family located in Huntington Beach, California!
Ispirazione per un portico costiero di medie dimensioni e nel cortile laterale con pavimentazioni in pietra naturale e un tetto a sbalzo
Ispirazione per un portico costiero di medie dimensioni e nel cortile laterale con pavimentazioni in pietra naturale e un tetto a sbalzo
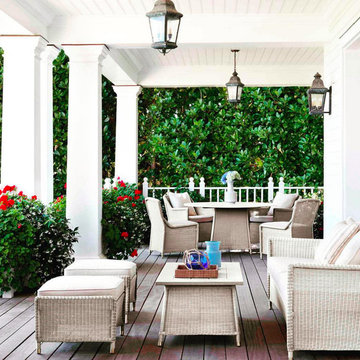
Foto di un portico tradizionale nel cortile laterale con pedane, un tetto a sbalzo e con illuminazione
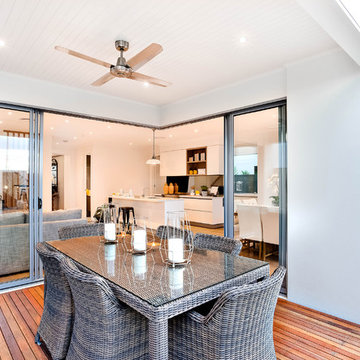
Open floor plan with patio access. The patio is furnished with a 4 blades ceiling fan, wrought iron candle lanterns, a set of custom-made table and cushioned lounge chair with the smooth woven wicker lines. Chairs are concealed aluminum frame is powder coated for seasons of carefree use. Teak floor planks and styrofoam ceiling tiles are installed to create an airy modern vibe.
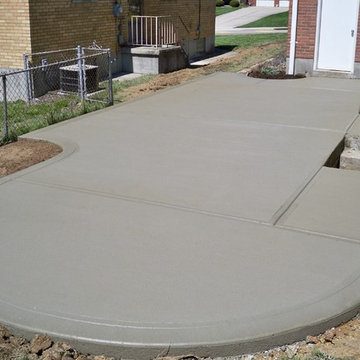
Ispirazione per un patio o portico chic di medie dimensioni e nel cortile laterale con lastre di cemento
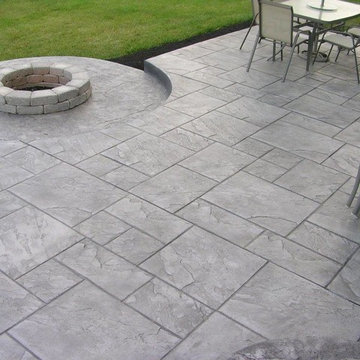
Foto di un patio o portico classico di medie dimensioni e nel cortile laterale con pavimentazioni in pietra naturale
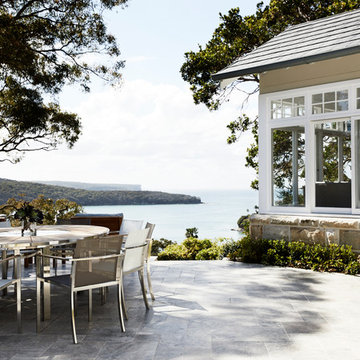
Foto di un grande patio o portico bohémian nel cortile laterale con pavimentazioni in pietra naturale e nessuna copertura
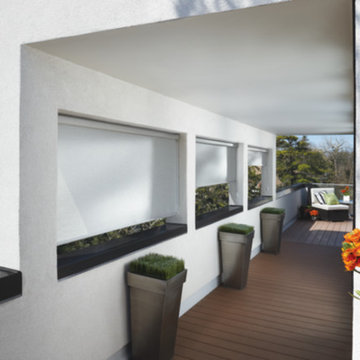
Outdoor Roller Shades may span large openings and blend in with the style of the home!
Foto di un portico contemporaneo di medie dimensioni e nel cortile laterale con pedane e un tetto a sbalzo
Foto di un portico contemporaneo di medie dimensioni e nel cortile laterale con pedane e un tetto a sbalzo
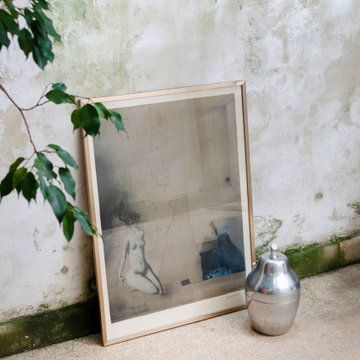
Foto di un piccolo patio o portico minimalista nel cortile laterale con pavimentazioni in pietra naturale e nessuna copertura
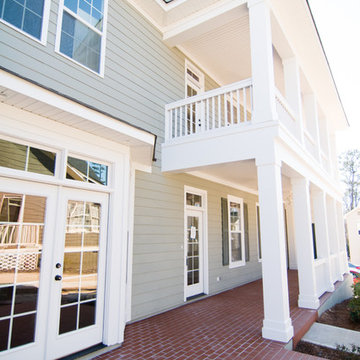
Ispirazione per un grande patio o portico country nel cortile laterale con pavimentazioni in mattoni e nessuna copertura
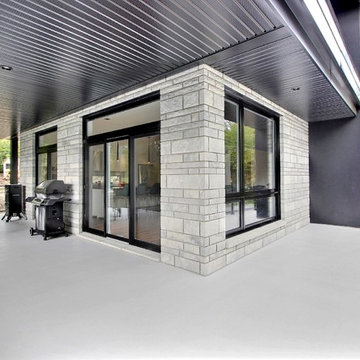
Modern Home located in Stoneham-Tewkesbury, Quebec (Canada) built by Construction McKinley (Nobilis 2016)
www.constructionmckinley.com
Foto di un grande patio o portico moderno nel cortile laterale con un tetto a sbalzo
Foto di un grande patio o portico moderno nel cortile laterale con un tetto a sbalzo
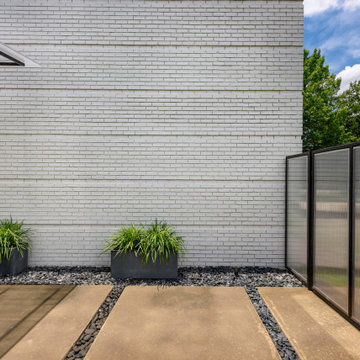
Idee per un patio o portico minimalista di medie dimensioni e nel cortile laterale con pavimentazioni in cemento e un tetto a sbalzo
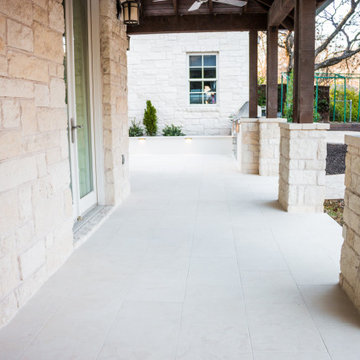
This young family came to us looking to transform their yard into an area where they could easily entertain their guests. They were looking to add a seamless wraparound patio that meshed with the look of their existing home and garage. Concrete was chosen as the base of the patio, and was then topped with limestone slabs. A short retaining wall was added along the edge of the patio in the back to give the space more definition. Raised planters along the garage and a custom outdoor kitchen extend their living space to the outdoors. The designer chose to add lighting along the edge of the retaining wall giving the space a low, warm blanket of light. Bougainvillea was planted along the garage climbing upwards, providing a pop of color against the light coloring of the home. Holly trees were chosen to line the backyard fence, as well as the side yard along the street. This helped to provide a green wall of privacy and soften the stone facade.
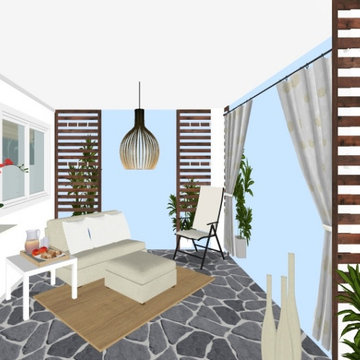
Home office / guest bedroom refresh.
Included bonus outside lounge area.
Ispirazione per un piccolo patio o portico costiero nel cortile laterale con pavimentazioni in pietra naturale e un gazebo o capanno
Ispirazione per un piccolo patio o portico costiero nel cortile laterale con pavimentazioni in pietra naturale e un gazebo o capanno
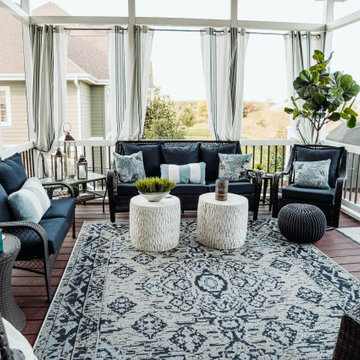
Ispirazione per un portico mediterraneo di medie dimensioni e nel cortile laterale con un portico chiuso, pedane e un tetto a sbalzo
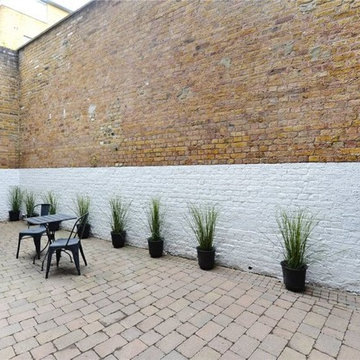
Skyrocketing property prices in Islington within the last few years have turned this London area into one of the most desirable. Wise resale investments could bring huge profits and the client had planned the same purpose: make it beautiful and sell it with a good profit. Finishing quality was of the main importance in this project. The client was property developer who owns the entire building of Rufford Mews. We had full refurbished more than 10 flats in Rufford Mews. Most of the projects included new electrical installation, new central heating installation, walls were replastered, painted, engineered wood flooring installed, doors replaced, new kitchen and bathroom installed.
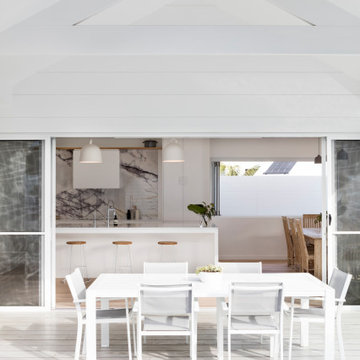
Seashore
Immagine di un patio o portico moderno nel cortile laterale con pedane
Immagine di un patio o portico moderno nel cortile laterale con pedane
Patii e Portici bianchi nel cortile laterale - Foto e idee
7
