Patii e Portici beige nel cortile laterale - Foto e idee
Filtra anche per:
Budget
Ordina per:Popolari oggi
61 - 80 di 185 foto
1 di 3
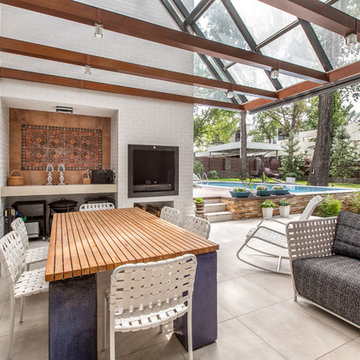
Летняя кухня со столовой зоной. Отличное место, которое дарит нам возможность трапезничать на свежем воздухе.
Авторы: Чаплыгина Дарья, Пеккер Юлия
Esempio di un grande portico contemporaneo nel cortile laterale con un tetto a sbalzo
Esempio di un grande portico contemporaneo nel cortile laterale con un tetto a sbalzo
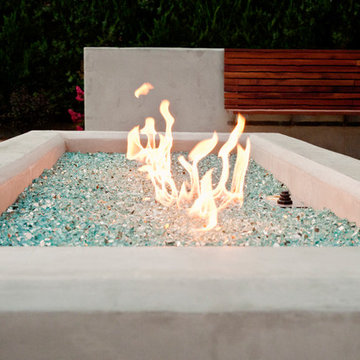
Caitlyn Ottinger Photo + Design
Esempio di un patio o portico minimal nel cortile laterale e di medie dimensioni con un focolare, cemento stampato e una pergola
Esempio di un patio o portico minimal nel cortile laterale e di medie dimensioni con un focolare, cemento stampato e una pergola
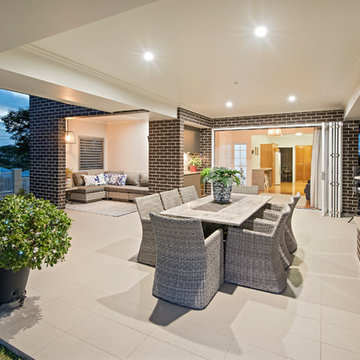
Idee per un patio o portico minimal di medie dimensioni e nel cortile laterale con un tetto a sbalzo e piastrelle
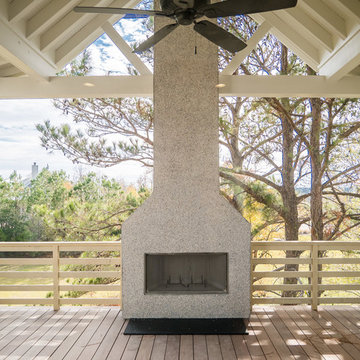
Photographs provided by The Middleton Group
Idee per un portico country di medie dimensioni e nel cortile laterale con un caminetto, pedane e un tetto a sbalzo
Idee per un portico country di medie dimensioni e nel cortile laterale con un caminetto, pedane e un tetto a sbalzo
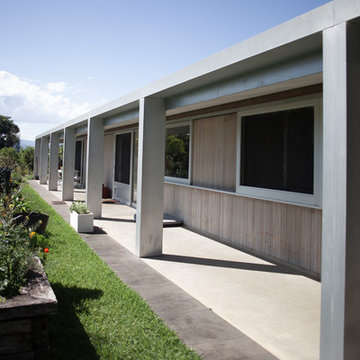
Lune de Sang is an intergenerational venture that will see the transformation of a former dairy property into a sustainably harvested forest with trees that take up to 300 years to mature.
The site is comprised of two working sheds, a family pavilion, a log cabin and the general manager's residence. The residence occupies a key position in the rural landscape and the buildings have been shifted from the cardinal axes of the site to provide surveillance of the entrance gate and to the overall site.
Given the magnitude of this venture an on-site general manager is needed to ensure operations run smoothly on a daily and long-term basis. The residence was conceived to calibrate its functions around the general manager's professional and family life. It is comprised of a combined office / dwelling and a detached shed. The office is located at the northern end of the building and offers good sightlines to the entrance and overall site.
Designed to withstand bushfires, the building's exterior is cladded with zincalume sheets and fire resistant hardwoods. The verandah is articulated by oversized columns, which accentuate the residence's presence and frame the landscape beyond. It not only serves as a viewing and surveillance platform but also contributes to moderating the sub-tropical climate and during summer months turns into a second circulation zone between rooms.
The generic gable roof allows the residence to maintain a low line in this vast setting and remains akin to the traditional architecture of the region. The shape of the roof is reflected within the interior of the residence with white plaster walls rising to meet a rich geometry of pitched planes and junctions. Windows with concealed aluminum framing create sharply defined viewports that capture the green landscape within the interior of the space. This experience is enhanced by contrasting the intensity of these framed views with a mute interior palette; comprised of concrete floors and white walls.
The general manager's residence is in some respect a reinterpretation of the traditional vernacular architecture of the area. It is humble and respectful of its surroundings. In its simple expression it longs to this notion of timelessness.
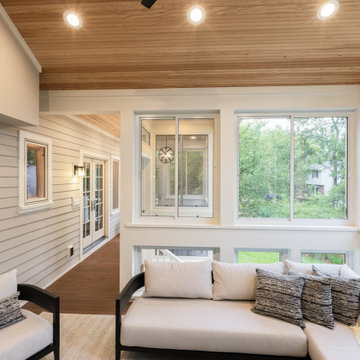
This raised screened porch addition is nestled among the large trees in the surrounding yard give the space a tree-house feel. Design and build is by Meadowlark Design+Build in Ann Arbor, MI. Photography by Sean Carter, Ann Arbor, MI.
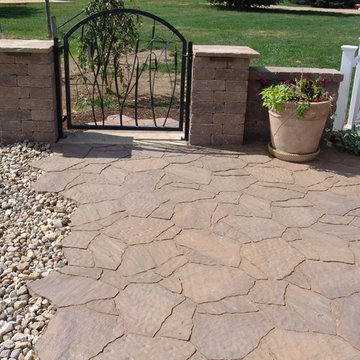
These Belgard Mega Arbel Pavers give the space a gorgeous sense of movement. The natural edge of these pavers blend beautifully into the rocks, while the wrought iron gate and half paver wall separate this space from other areas.
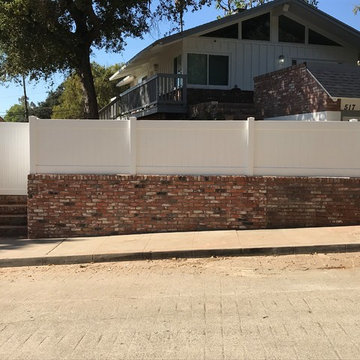
Adding a new staircase from existing deck on the side of the house to a lower lever and creating a 2nd outdoor seating area with built in BBQ
Immagine di un grande patio o portico classico nel cortile laterale con pavimentazioni in mattoni e nessuna copertura
Immagine di un grande patio o portico classico nel cortile laterale con pavimentazioni in mattoni e nessuna copertura
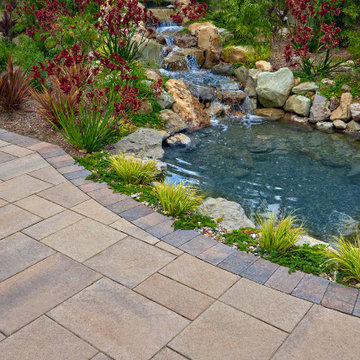
Angelus Pavilion 1 and 2 Concrete Pavers in Adobe/Copper/Mocha.
Immagine di un patio o portico minimal di medie dimensioni e nel cortile laterale con fontane e pavimentazioni in cemento
Immagine di un patio o portico minimal di medie dimensioni e nel cortile laterale con fontane e pavimentazioni in cemento
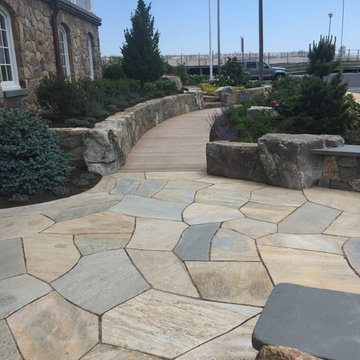
The side yard pathway is made of a teak boardwalk, which leads to the side yard terrace. Irregular quartzite is used to create the paving surface of the terrace. We constructed the retaining and seat walls out of hand chiseled mosaic granite and granite boulders.
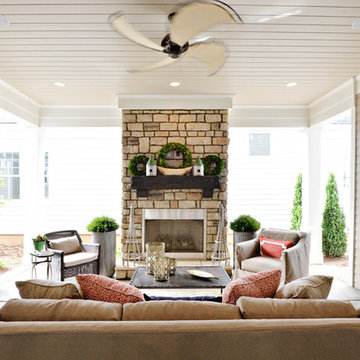
Esempio di un patio o portico eclettico di medie dimensioni e nel cortile laterale con un focolare e un tetto a sbalzo
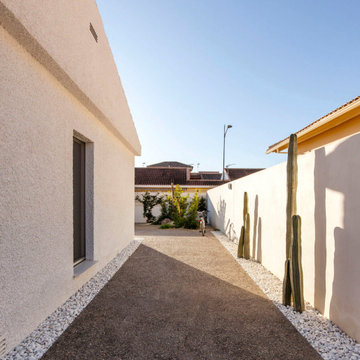
Idee per un patio o portico bohémian di medie dimensioni e nel cortile laterale con graniglia di granito
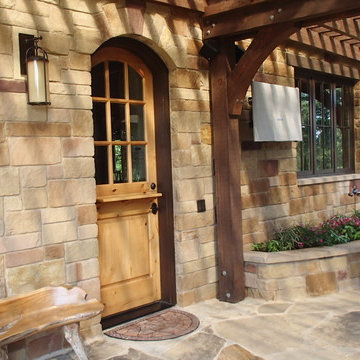
Foto di un patio o portico mediterraneo nel cortile laterale con fontane, pavimentazioni in pietra naturale e una pergola
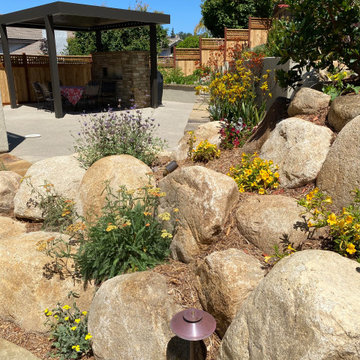
A gas fire pit is the centerpiece of this gorgeous stone patio with boulder rockery. Native planting and low voltage lighting compliment the hardscape. Stucco retaining walls, stone fireplace and a modern automated louvered shape pergola offer a more formal contrast to the more naturalistic stone patio.
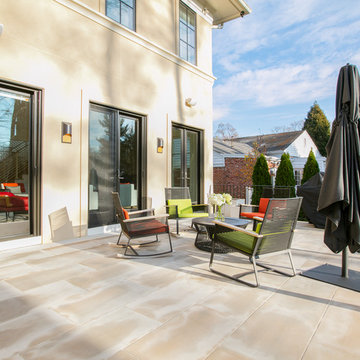
Photography: Geoffrey Hodgdon
Idee per un patio o portico minimalista di medie dimensioni e nel cortile laterale con un focolare e piastrelle
Idee per un patio o portico minimalista di medie dimensioni e nel cortile laterale con un focolare e piastrelle
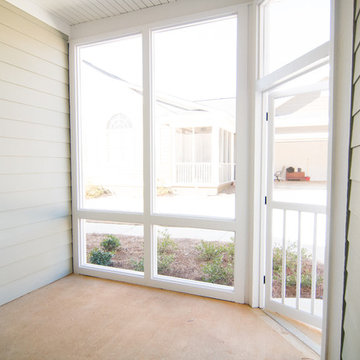
Foto di un piccolo portico classico nel cortile laterale con un portico chiuso, lastre di cemento e un tetto a sbalzo
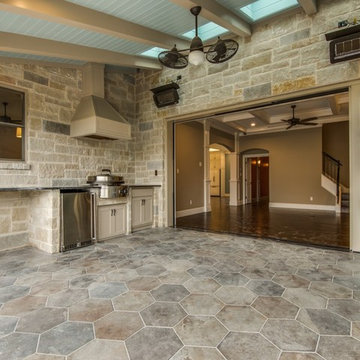
Beautiful traditional living room with custom sliding door unit opening to side patio with water feature and outdoor kitchen complete with EVO grill, beamed ceiling with LED lighting, custom built-ins with LED tape lighting recessed into stone fireplace wall and anchored by beautiful engineered wood flooring.
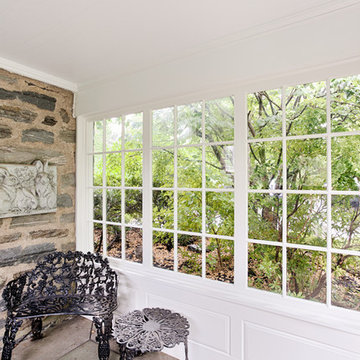
Photos by Alicia's Art, LLC
RUDLOFF Custom Builders, is a residential construction company that connects with clients early in the design phase to ensure every detail of your project is captured just as you imagined. RUDLOFF Custom Builders will create the project of your dreams that is executed by on-site project managers and skilled craftsman, while creating lifetime client relationships that are build on trust and integrity.
We are a full service, certified remodeling company that covers all of the Philadelphia suburban area including West Chester, Gladwynne, Malvern, Wayne, Haverford and more.
As a 6 time Best of Houzz winner, we look forward to working with you n your next project.
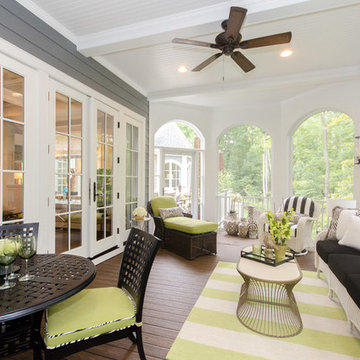
Photos by Bryan Chavez
An octagonal, two-story screen porch provides comfortable seating in a transitional space outside both the breakfast area and the second-floor game room.
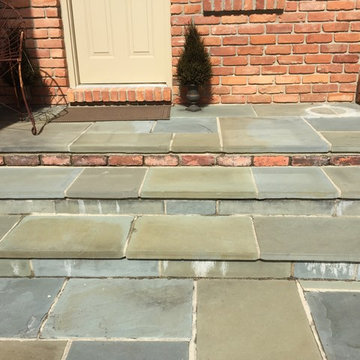
Exterior Bluestone Masonry Before Removal Of White Efflorescence Staining
Foto di un piccolo portico nel cortile laterale
Foto di un piccolo portico nel cortile laterale
Patii e Portici beige nel cortile laterale - Foto e idee
4