Patii e Portici beige - Foto e idee
Filtra anche per:
Budget
Ordina per:Popolari oggi
61 - 80 di 360 foto
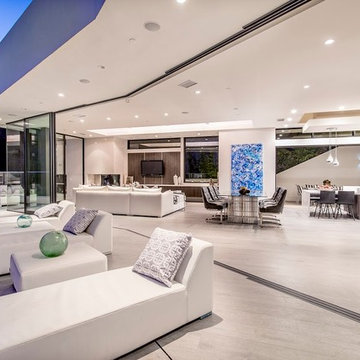
Linda Dahan
Esempio di un ampio patio o portico minimal dietro casa con piastrelle e nessuna copertura
Esempio di un ampio patio o portico minimal dietro casa con piastrelle e nessuna copertura
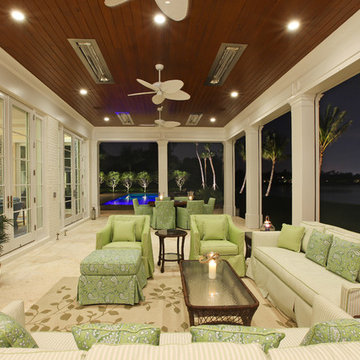
Situated on a three-acre Intracoastal lot with 350 feet of seawall, North Ocean Boulevard is a 9,550 square-foot luxury compound with six bedrooms, six full baths, formal living and dining rooms, gourmet kitchen, great room, library, home gym, covered loggia, summer kitchen, 75-foot lap pool, tennis court and a six-car garage.
A gabled portico entry leads to the core of the home, which was the only portion of the original home, while the living and private areas were all new construction. Coffered ceilings, Carrera marble and Jerusalem Gold limestone contribute a decided elegance throughout, while sweeping water views are appreciated from virtually all areas of the home.
The light-filled living room features one of two original fireplaces in the home which were refurbished and converted to natural gas. The West hallway travels to the dining room, library and home office, opening up to the family room, chef’s kitchen and breakfast area. This great room portrays polished Brazilian cherry hardwood floors and 10-foot French doors. The East wing contains the guest bedrooms and master suite which features a marble spa bathroom with a vast dual-steamer walk-in shower and pedestal tub
The estate boasts a 75-foot lap pool which runs parallel to the Intracoastal and a cabana with summer kitchen and fireplace. A covered loggia is an alfresco entertaining space with architectural columns framing the waterfront vistas.
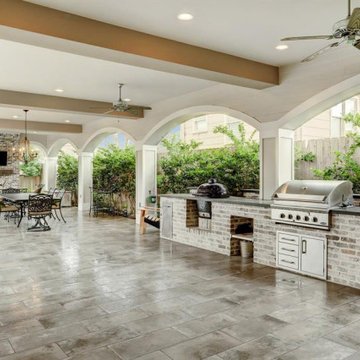
Ispirazione per un ampio patio o portico chic dietro casa con pavimentazioni in mattoni e un tetto a sbalzo
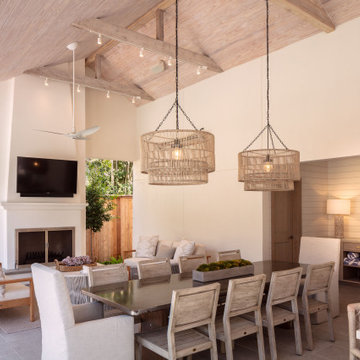
Idee per un grande patio o portico chic dietro casa con pavimentazioni in cemento
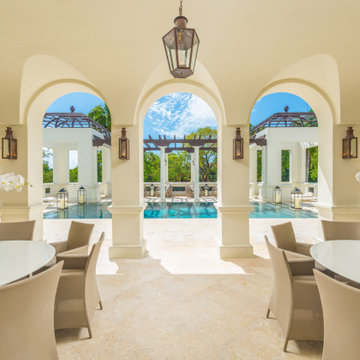
Casa Costanera is an impressive modern Mediterranean estate located in Coral Gables, Florida, former home of Bacardi heiress & recently purchased by singer Marc Anthony. The expansive home offers 21,000+ square feet of living space which showcases exceptional craftsmanship & top of the line finishes.
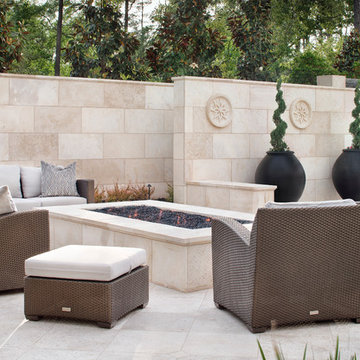
Piston Design
Idee per un ampio patio o portico mediterraneo dietro casa con un focolare e nessuna copertura
Idee per un ampio patio o portico mediterraneo dietro casa con un focolare e nessuna copertura
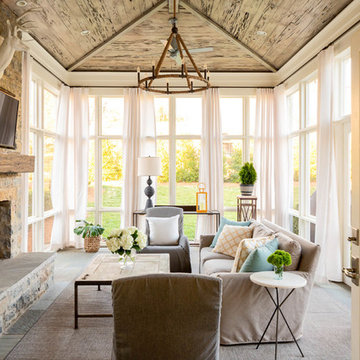
Screened Patio; Photography by Marty Paoletta
Esempio di un grande patio o portico chic dietro casa con pavimentazioni in pietra naturale, un tetto a sbalzo e con illuminazione
Esempio di un grande patio o portico chic dietro casa con pavimentazioni in pietra naturale, un tetto a sbalzo e con illuminazione
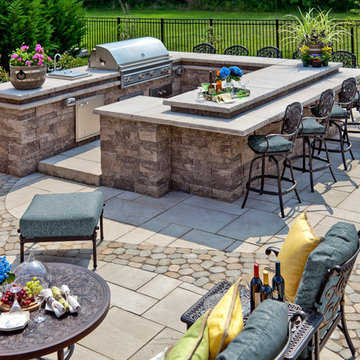
Ispirazione per un ampio patio o portico classico dietro casa con pavimentazioni in pietra naturale e nessuna copertura
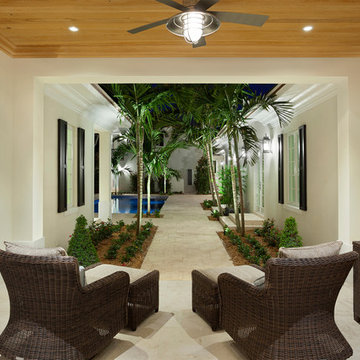
Outside details
Foto di un grande patio o portico tradizionale in cortile con piastrelle e un tetto a sbalzo
Foto di un grande patio o portico tradizionale in cortile con piastrelle e un tetto a sbalzo
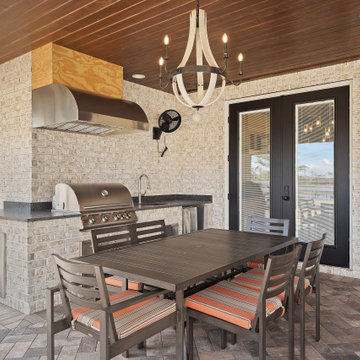
Outdoor living space
Idee per un grande portico country dietro casa con piastrelle e un tetto a sbalzo
Idee per un grande portico country dietro casa con piastrelle e un tetto a sbalzo
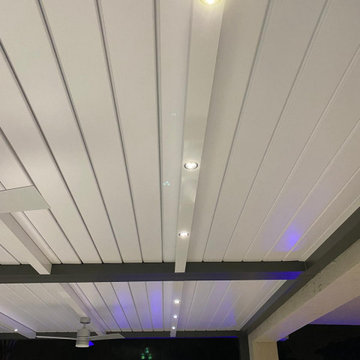
Modern Aluminum Pergola perfect match for a modern backyard, with a bioclimatic louvered system that opens and provides heat and light in cold season and protects from sun heat and rain in summer time.
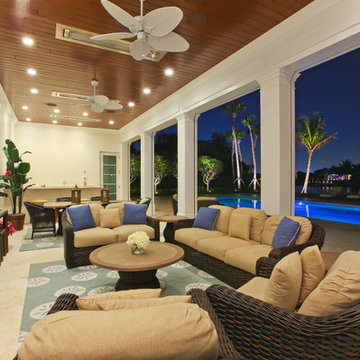
Situated on a three-acre Intracoastal lot with 350 feet of seawall, North Ocean Boulevard is a 9,550 square-foot luxury compound with six bedrooms, six full baths, formal living and dining rooms, gourmet kitchen, great room, library, home gym, covered loggia, summer kitchen, 75-foot lap pool, tennis court and a six-car garage.
A gabled portico entry leads to the core of the home, which was the only portion of the original home, while the living and private areas were all new construction. Coffered ceilings, Carrera marble and Jerusalem Gold limestone contribute a decided elegance throughout, while sweeping water views are appreciated from virtually all areas of the home.
The light-filled living room features one of two original fireplaces in the home which were refurbished and converted to natural gas. The West hallway travels to the dining room, library and home office, opening up to the family room, chef’s kitchen and breakfast area. This great room portrays polished Brazilian cherry hardwood floors and 10-foot French doors. The East wing contains the guest bedrooms and master suite which features a marble spa bathroom with a vast dual-steamer walk-in shower and pedestal tub
The estate boasts a 75-foot lap pool which runs parallel to the Intracoastal and a cabana with summer kitchen and fireplace. A covered loggia is an alfresco entertaining space with architectural columns framing the waterfront vistas.
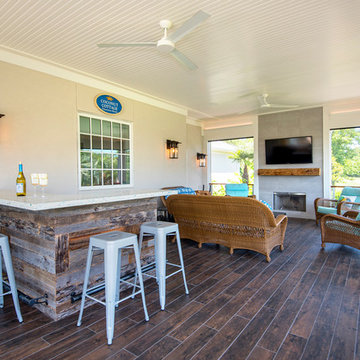
Photography: Jason Stemple
Immagine di un grande portico classico dietro casa con un portico chiuso e un tetto a sbalzo
Immagine di un grande portico classico dietro casa con un portico chiuso e un tetto a sbalzo
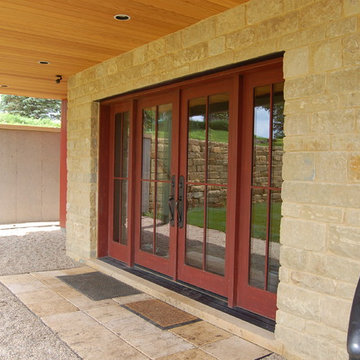
Marvin Windows and Doors
Tim Marr of Traditional Carpentry Inc
Ispirazione per un grande patio o portico country dietro casa con pavimentazioni in pietra naturale, un tetto a sbalzo e un focolare
Ispirazione per un grande patio o portico country dietro casa con pavimentazioni in pietra naturale, un tetto a sbalzo e un focolare
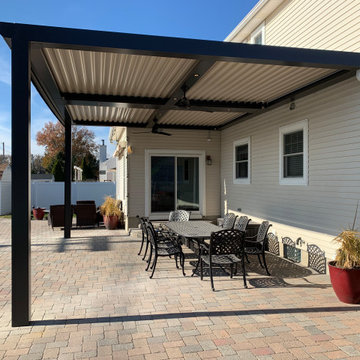
Struxure Outdoor Smart Pergola System Installed with Led Lighting, Fans, and Motorized Screen for Late Day Sun Situation. Outdoor Dining and Entertaining in any weather conditions.
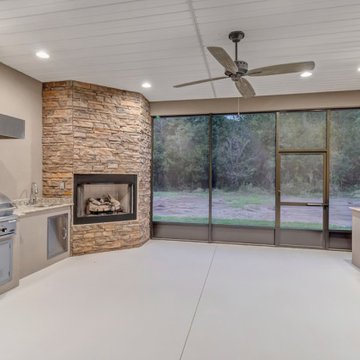
Esempio di un grande portico mediterraneo dietro casa con lastre di cemento e un tetto a sbalzo
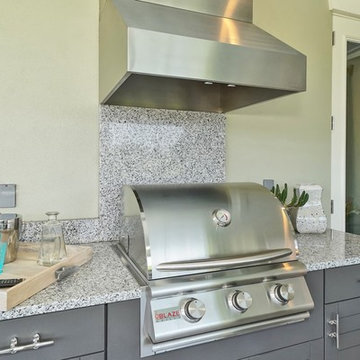
This Sarasota West of Trail coastal-inspired residence in Granada Park sold to a couple that were downsizing from a waterfront home on Siesta Key. Granada Park is located in the Granada neighborhood of Sarasota, with freestanding residences built in a townhome style, just down the street from the Field Club, of which they are members.
The Buttonwood, like all the homes in the gated enclave of Granada Park, offer the leisure of a maintenance-free lifestyle. The Buttonwood has an expansive 3,342 sq. ft. and one of the highest walkability scores of any gated community in Sarasota. Walk/bike to nearby shopping and dining, or just a quick drive to Siesta Key Beach or downtown Sarasota. Custom-built by MGB Fine Custom Homes, this home blends traditional Florida architecture with the latest building innovations. High ceilings, wood floors, solid-core doors, solid-wood cabinetry, LED lighting, gourmet kitchen, wide hallways, large bedrooms and sumptuous baths clearly show a respect for quality construction meant to stand the test of time. Green certification by the Florida Green Building Coalition and an Emerald Certification (the highest rating given) by the National Green Building Standard ensure energy efficiency, healthy indoor air, enhanced comfort and reduced utility costs. Smart phone home connectivity provides controls for lighting, data communication, security and sound system. Gatherings large and small are pure pleasure in the outdoor great room on the second floor with grilling kitchen, fireplace and media connections for wall-mounted TV. Downstairs, the open living area combines the kitchen, dining room and great room. The private master retreat has two walk-in closets and en-suite bath with dual vanity and oversize curbless shower. Three additional bedrooms are on the second floor with en-suite baths, along with a library and morning bar. Other features include standing-height conditioned storage room in attic; impact-resistant, EnergyStar windows and doors; and the floor plan is elevator-ready.
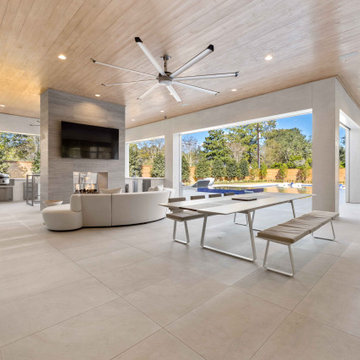
Expansive Outdoor Living space with gourmet appliances and outdoor fireplace
Foto di un ampio patio o portico design dietro casa con piastrelle
Foto di un ampio patio o portico design dietro casa con piastrelle
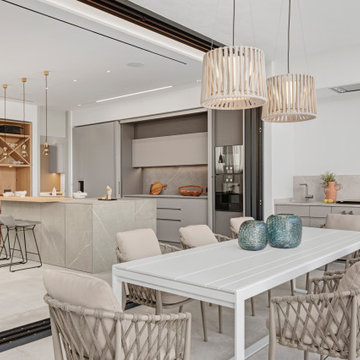
Esempio di un patio o portico contemporaneo di medie dimensioni e dietro casa con un tetto a sbalzo
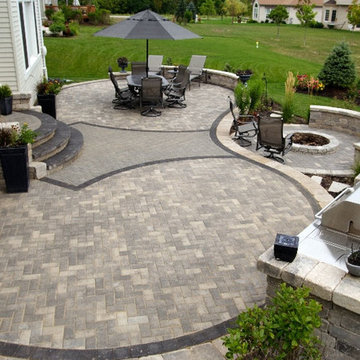
At Affordable Hardscapes of Virginia we view ourselves as "Exterior Designers" taking outdoor areas and making them functional, beautiful and pleasurable. Our exciting new approaches to traditional landscaping challenges result in outdoor living areas your family can cherish forever.
Affordable Hardscapes of Virginia is a Design-Build company specializing in unique hardscape design and construction. Our Paver Patios, Retaining Walls, Outdoor Kitchens, Outdoor Fireplaces and Fire Pits add value to your property and bring your quality of life to a new level.
We are the preeminent outdoor living space contractor in our area. Proudly serving clients in Virginia Beach, Chesapeake, Norfolk, Suffolk, and the surrounding Hampton Roads.
Patii e Portici beige - Foto e idee
4