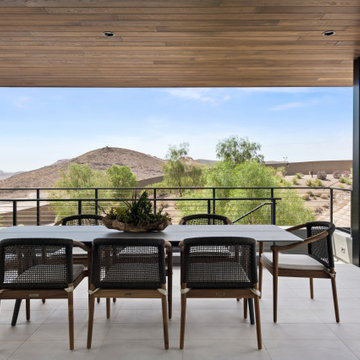Patii e Portici beige - Foto e idee
Filtra anche per:
Budget
Ordina per:Popolari oggi
21 - 40 di 360 foto
1 di 3
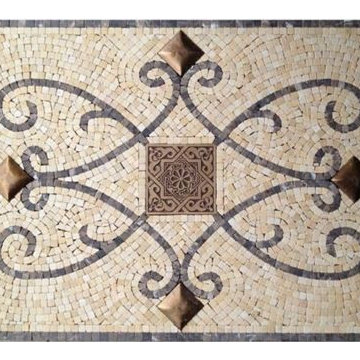
This mosaic art tile is from a Houston outdoor kitchen and entertaining area offering a modern take on Mediterranean style.
Designed and built by Outdoor Homescapes of Houston, this fully loaded family and entertaining space echoes the stucco, travertine tile patio and Mediterranean style of the existing home while exuding a more modern, transitional style.
“This was a high-profile client – both VPs of different oil and gas companies who entertain affluent guests on a regular basis – so they wanted to make sure they had high-end appliances and all the latest amenities they could order,” says Lisha Maxey, senior designer for Outdoor Homescapes and owner of LGH Design Services in Houston. “They also have two kids, ages 7 and 10, and wanted a family gathering space that better accompanied their new, luxurious pool.”
What really sets apart this outside kitchen design idea, however, is the way the elements are used throughout the space.
“Usually, outdoor kitchen designs for a backyard are grouped into one island or cabinet,” explains Outdoor Homescapes of Houston owner Wayne Franks. “But here, the patio, roof and fireplace were all in place, separated by stucco columns, and the outdoor kitchen elements had to work around them.”
A 14-foot-long cooking island houses a built-in Fire Magic grill with a Magic View Window (allows the chef to check on food without lifting the lid and losing valuable heat). The island, the countertop of which is "Carnaval" granite from Lackstone, also features a Fire Magic power burner, warming drawer and trash drawer. On one side of the fireplace, forming an “L” with the cooking island, sits a built-in Primo ceramic grill.
On the other side of the fireplace is a 3-foot-long cabinet housing a bar with a wine cooler, ice maker and upper cabinet. And finally, just outside the patio door is a 7-foot-long cabinet with a modern Kohler sink with a high-arc Moen faucet (sink and faucet from Faucets Direct), a trash drawer and another upper cabinet.
Outdoor Homescapes of Houston, by the way, outfitted both cabinets with glass inserts, custom pulls and three-way sensor lighting.
“At the beginning, this was basically a blank space with a fireplace in the middle,” says Maxey. So Outdoor Homescapes upgraded the fireplace with Austin Stack Stone in white (No. 401) from Colorstonescreenshot vickers mosaic tile rectangle. "The stone added that pop,” notes Maxey.
The fireplace’s espresso-colored, distressed wood mantel (from Mantels.com) and upper wood cabinets were both stained with the Minwax color Jacobean. The ceiling fans were also updated with ones featuring similarly espresso-colored, wooden fan blades, to match.
The table in the middle - a cast-iron, Mediterranean style gem with hand-forged scrollwork designs from Patio 1 in Houston – seats 10.
“We wanted this kind of Mediterranean feel,” says Maxey. “We wanted rustic, but the appliance package was so new, with all its stainless steel, so we kept a the cabinets and the columns stucco instead of stone for a more clean, modern look and then did the custom tile backsplash and mosaic in more of a rustic, Mediterranean look."
The backsplash is a 1-inch travertine tile background with 4-inch square metallic insets, both from Floor & Decor. The tile for the 18-by-24-inch rectangle mosaic came from Great Britain Tile Co. and included a Dianno Reale tumbled border and background. The bronze, diamond-shaped insets are tumbled Dark Emperdor tile and the scrolls are tumbled Noce tile.
The client, who admits they have high standards, was more than pleased with the project – especially browsing through Outdoor Homescapes’ vast library of patio kitchen design ideas, the 3D virtual video tour that let them preview the project from every angle before construction. They also liked the personalized design consultation.
"OH provides a very neat service where one of their designers will either shop/buy for you or shop with you for the more detailed pieces that will finish your home," reads the client's review on Houzz. "This was a very positive, personalized feature ... Lisha helped narrow down an enormous marketplace of materials and finishes to a few we could choose from."
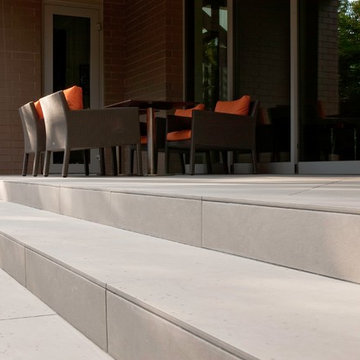
A family in West University contacted us to design a contemporary Houston landscape for them. They live on a double lot, which is large for that neighborhood. They had built a custom home on the property, and they wanted a unique indoor-outdoor living experience that integrated a modern pool into the aesthetic of their home interior.
This was made possible by the design of the home itself. The living room can be fully opened to the yard by sliding glass doors. The pool we built is actually a lap swimming pool that measures a full 65 feet in length. Not only is this pool unique in size and design, but it is also unique in how it ties into the home. The patio literally connects the living room to the edge of the water. There is no coping, so you can literally walk across the patio into the water and start your swim in the heated, lighted interior of the pool.
Even for guests who do not swim, the proximity of the water to the living room makes the entire pool-patio layout part of the exterior design. This is a common theme in modern pool design.
The patio is also notable because it is constructed from stones that fit so tightly together the joints seem to disappear. Although the linear edges of the stones are faintly visible, the surface is one contiguous whole whose linear seamlessness supports both the linearity of the home and the lengthwise expanse of the pool.
While the patio design is strictly linear to tie the form of the home to that of the pool, our modern pool is decorated with a running bond pattern of tile work. Running bond is a design pattern that uses staggered stone, brick, or tile layouts to create something of a linear puzzle board effect that captures the eye. We created this pattern to compliment the brick work of the home exterior wall, thus aesthetically tying fine details of the pool to home architecture.
At the opposite end of the pool, we built a fountain into the side of the home's perimeter wall. The fountain head is actually square, mirroring the bricks in the wall. Unlike a typical fountain, the water here pours out in a horizontal plane which even more reinforces the theme of the quadrilateral geometry and linear movement of the modern pool.
We decorated the front of the home with a custom garden consisting of small ground cover plant species. We had to be very cautious around the trees due to West U’s strict tree preservation policies. In order to avoid damaging tree roots, we had to avoid digging too deep into the earth.
The species used in this garden—Japanese Ardesia, foxtail ferns, and dwarf mondo not only avoid disturbing tree roots, but they are low-growth by nature and highly shade resistant. We also built a gravel driveway that provides natural water drainage and preserves the root zone for trees. Concrete pads cross the driveway to give the homeowners a sure-footing for walking to and from their vehicles.
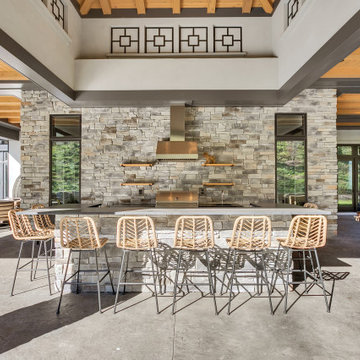
covered rear patio with outdoor kitchen, fireplace and pool
Foto di un ampio patio o portico minimalista dietro casa con cemento stampato e un tetto a sbalzo
Foto di un ampio patio o portico minimalista dietro casa con cemento stampato e un tetto a sbalzo
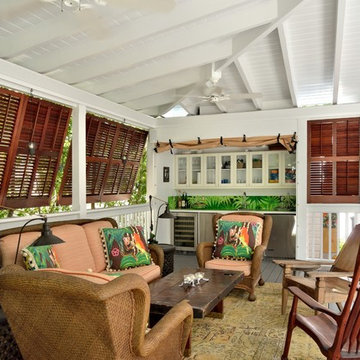
Barry Fitzgerald
Idee per un portico tropicale di medie dimensioni con pedane e un tetto a sbalzo
Idee per un portico tropicale di medie dimensioni con pedane e un tetto a sbalzo
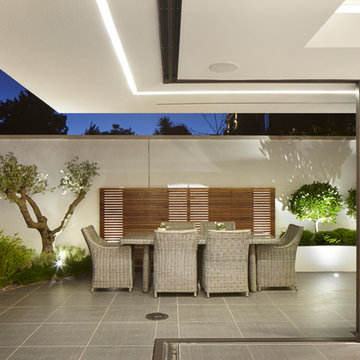
A very specific brief was given with the space to be a very contemporary entertainment area that both complemented the existing garden and house.
Immagine di un patio o portico minimal di medie dimensioni e dietro casa
Immagine di un patio o portico minimal di medie dimensioni e dietro casa
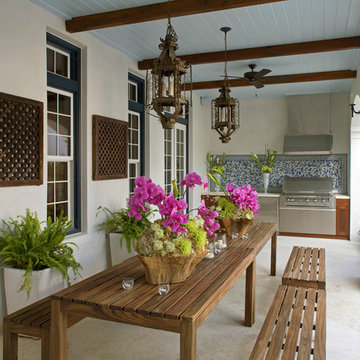
Idee per un grande portico mediterraneo dietro casa con pavimentazioni in pietra naturale e un tetto a sbalzo
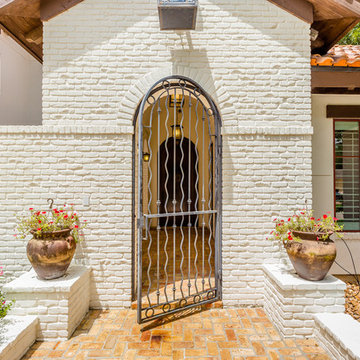
Gorgeously Built by Tommy Cashiola Construction Company in Fulshear, Houston, Texas. Designed by Purser Architectural, Inc.
Idee per un grande portico mediterraneo davanti casa con fontane e pavimentazioni in mattoni
Idee per un grande portico mediterraneo davanti casa con fontane e pavimentazioni in mattoni
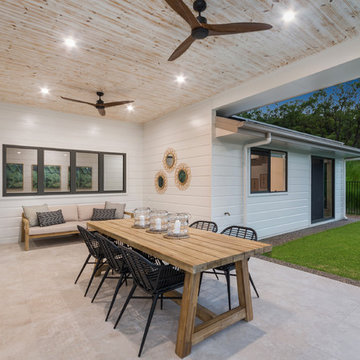
Foto di un grande patio o portico tradizionale dietro casa con un focolare, pavimentazioni in cemento e un tetto a sbalzo
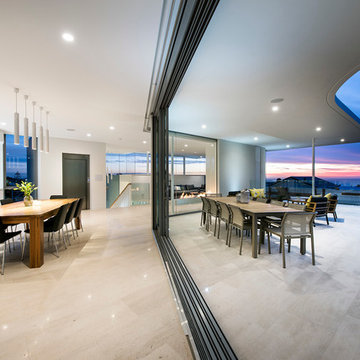
With clean lines and a minimalist aesthetic, there’s a distinct resort feel to this home design, created to complement the sweeping coastal views and unique topography of our client’s City Beach block.
Designed to embrace the vistas and northern light, yet provide privacy from the street, this intelligent home will be a genuine sanctuary. Elevation is therefore the key theme within this highly bespoke project, both literally (all indoor and outdoor living and entertaining areas are on the top floor) and spiritually, with the sparkling pool and glass waterfall entry statement setting the tone for a home conceived to relax the mind and lift the spirits.
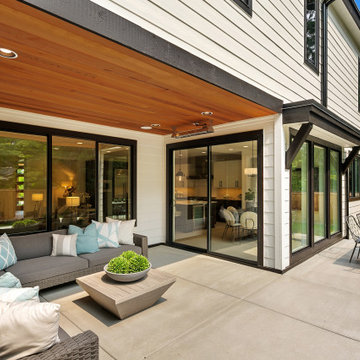
Foto di un patio o portico minimalista di medie dimensioni e dietro casa con lastre di cemento e un tetto a sbalzo

Idee per un ampio patio o portico country dietro casa con pavimentazioni in cemento e una pergola

photography by Andrea Calo
Immagine di un ampio patio o portico chic dietro casa con una pergola
Immagine di un ampio patio o portico chic dietro casa con una pergola

Foto di un grande patio o portico stile marinaro nel cortile laterale con pavimentazioni in pietra naturale e un tetto a sbalzo
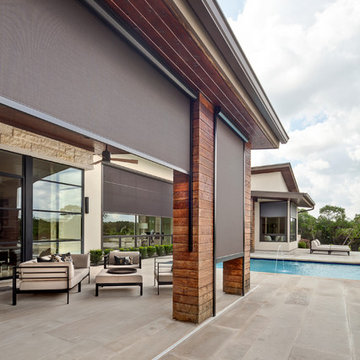
Exterior solar shades and awning systems are the most efficient solution to protect your windows and patio areas from the sun's damaging heat and UV rays.
Blocking up to 99% of UV, motorized retractable shading systems allow you to block the sun and heat or reverse the strategy to allow in natural light and heat as desired.
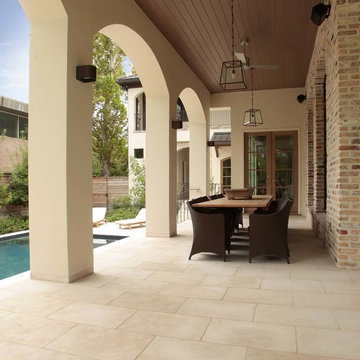
Mike Ortega
Foto di un grande portico chic nel cortile laterale con pavimentazioni in pietra naturale e un tetto a sbalzo
Foto di un grande portico chic nel cortile laterale con pavimentazioni in pietra naturale e un tetto a sbalzo
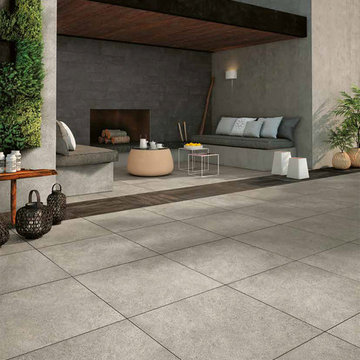
Immagine di un ampio patio o portico contemporaneo dietro casa con un focolare e pavimentazioni in cemento

Lake Front Country Estate Sleeping Porch, designed by Tom Markalunas, built by Resort Custom Homes. Photography by Rachael Boling.
Esempio di un ampio portico tradizionale dietro casa con pavimentazioni in pietra naturale e un tetto a sbalzo
Esempio di un ampio portico tradizionale dietro casa con pavimentazioni in pietra naturale e un tetto a sbalzo
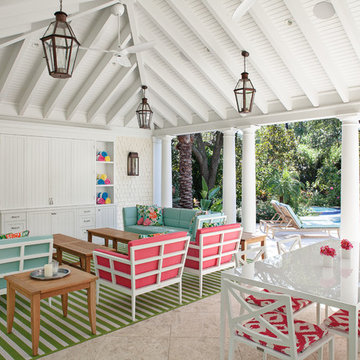
Zac Seewald - Photographer
Ispirazione per un patio o portico chic dietro casa con piastrelle, un tetto a sbalzo e con illuminazione
Ispirazione per un patio o portico chic dietro casa con piastrelle, un tetto a sbalzo e con illuminazione
Patii e Portici beige - Foto e idee
2
