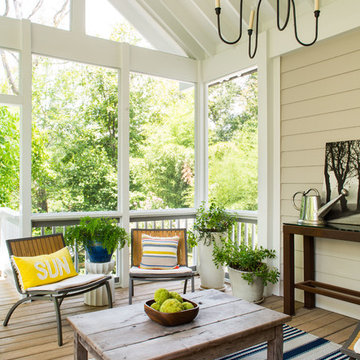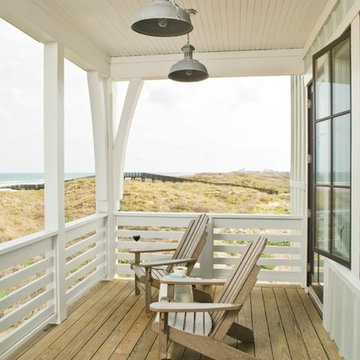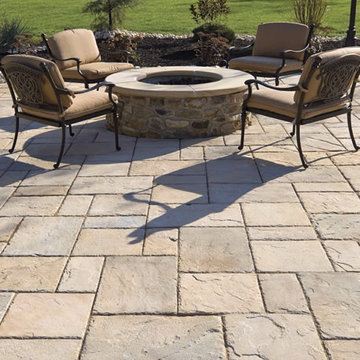Patii e Portici beige - Foto e idee

Foto di un portico country di medie dimensioni e davanti casa con pedane, un tetto a sbalzo e con illuminazione
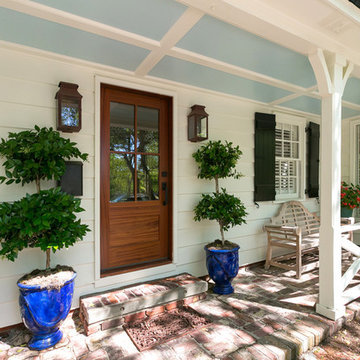
Photography by Patrick Brickman
Immagine di un portico classico davanti casa con pavimentazioni in mattoni e un tetto a sbalzo
Immagine di un portico classico davanti casa con pavimentazioni in mattoni e un tetto a sbalzo
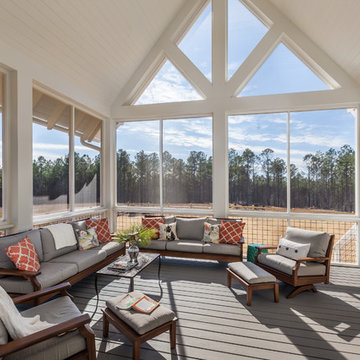
Vaulted ceiling screened porch is created with custom touches and easy to maintain materials. The beams and columns are all PVC material.
Inspiro 8
Idee per un grande portico country dietro casa con un portico chiuso, pedane e un tetto a sbalzo
Idee per un grande portico country dietro casa con un portico chiuso, pedane e un tetto a sbalzo

The screened, open plan kitchen and media room offer space for family and friends to gather while delicious meals are prepared using the Fire Magic grill and Big Green Egg ceramic charcoal grill; drinks are kept cool in the refrigerator by Perlick. Plenty of room for everyone to comfortably relax on the sectional sofa by Patio Renaissance. The tile backsplash mirrors the fireplace’s brick face, providing visual continuity across the outdoor spaces.
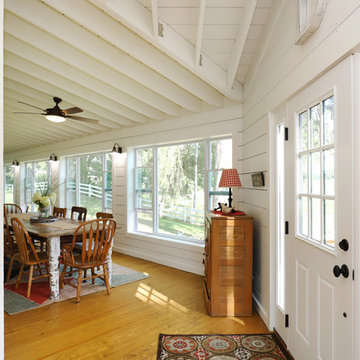
The owners of this beautiful historic farmhouse had been painstakingly restoring it bit by bit. One of the last items on their list was to create a wrap-around front porch to create a more distinct and obvious entrance to the front of their home.
Aside from the functional reasons for the new porch, our client also had very specific ideas for its design. She wanted to recreate her grandmother’s porch so that she could carry on the same wonderful traditions with her own grandchildren someday.
Key requirements for this front porch remodel included:
- Creating a seamless connection to the main house.
- A floorplan with areas for dining, reading, having coffee and playing games.
- Respecting and maintaining the historic details of the home and making sure the addition felt authentic.
Upon entering, you will notice the authentic real pine porch decking.
Real windows were used instead of three season porch windows which also have molding around them to match the existing home’s windows.
The left wing of the porch includes a dining area and a game and craft space.
Ceiling fans provide light and additional comfort in the summer months. Iron wall sconces supply additional lighting throughout.
Exposed rafters with hidden fasteners were used in the ceiling.
Handmade shiplap graces the walls.
On the left side of the front porch, a reading area enjoys plenty of natural light from the windows.
The new porch blends perfectly with the existing home much nicer front facade. There is a clear front entrance to the home, where previously guests weren’t sure where to enter.
We successfully created a place for the client to enjoy with her future grandchildren that’s filled with nostalgic nods to the memories she made with her own grandmother.
"We have had many people who asked us what changed on the house but did not know what we did. When we told them we put the porch on, all of them made the statement that they did not notice it was a new addition and fit into the house perfectly.”
– Homeowner
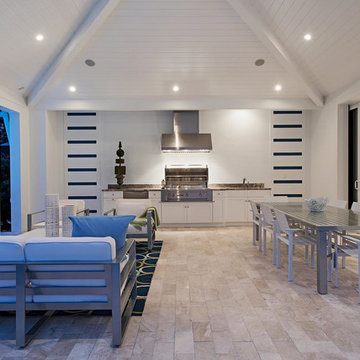
Idee per un grande patio o portico tradizionale con piastrelle e un tetto a sbalzo
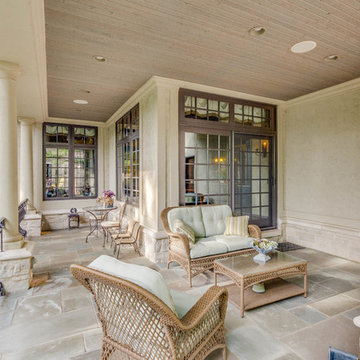
Foto di un grande patio o portico classico nel cortile laterale con cemento stampato e un tetto a sbalzo
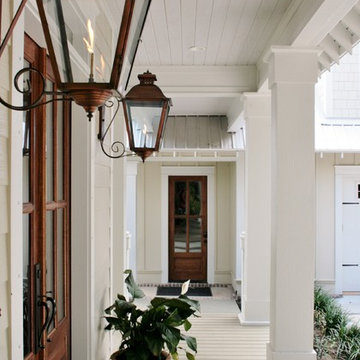
The Front porch has beautiful Mahogany French doors with gas lanterns hanging on each side. A white washed wood ceiling is above with recessed lighting to illuminate at night. A covered walkway extends to the detached carriage house. Designed by Bob Chatham Custom Home Design and built by Rick Twilley.
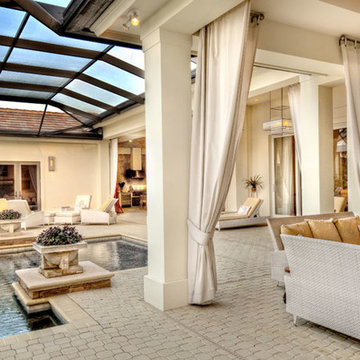
The Sater Design Collection's luxury, Mediterranean home plan "Brindisi" (Plan #6963). saterdesign.com
Esempio di un grande patio o portico mediterraneo dietro casa con fontane, pavimentazioni in cemento e un tetto a sbalzo
Esempio di un grande patio o portico mediterraneo dietro casa con fontane, pavimentazioni in cemento e un tetto a sbalzo
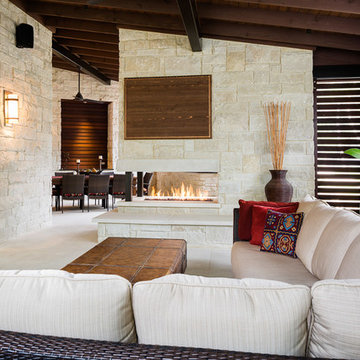
Andrew Pogue Photography
Immagine di un patio o portico contemporaneo con un focolare, pavimentazioni in pietra naturale e un tetto a sbalzo
Immagine di un patio o portico contemporaneo con un focolare, pavimentazioni in pietra naturale e un tetto a sbalzo

Legacy Custom Homes, Inc
Toblesky-Green Architects
Kelly Nutt Designs
Foto di un portico classico davanti casa e di medie dimensioni con un tetto a sbalzo, pavimentazioni in pietra naturale e con illuminazione
Foto di un portico classico davanti casa e di medie dimensioni con un tetto a sbalzo, pavimentazioni in pietra naturale e con illuminazione
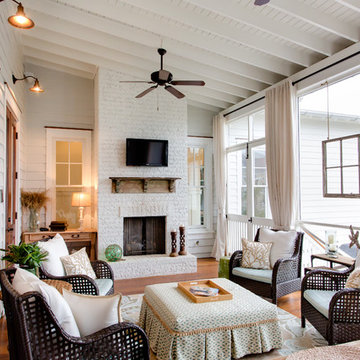
Idee per un portico classico con pedane, un tetto a sbalzo e con illuminazione
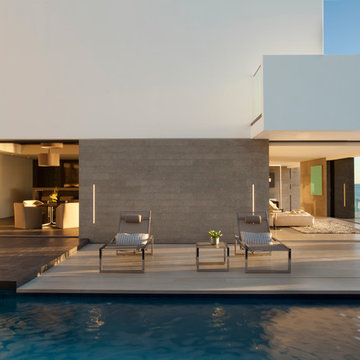
Architecture by Horst Architects
www.horst-architects.com
John Ellis Photography
Immagine di un patio o portico moderno con nessuna copertura
Immagine di un patio o portico moderno con nessuna copertura
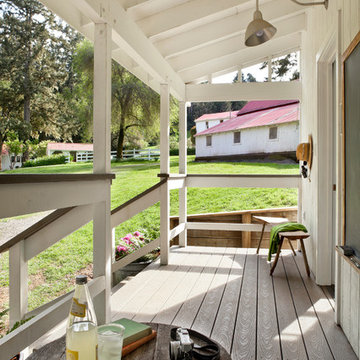
Photos by Jeff Zaruba. Marin County Tiny House. Porch.
Immagine di un portico country con pedane e un tetto a sbalzo
Immagine di un portico country con pedane e un tetto a sbalzo
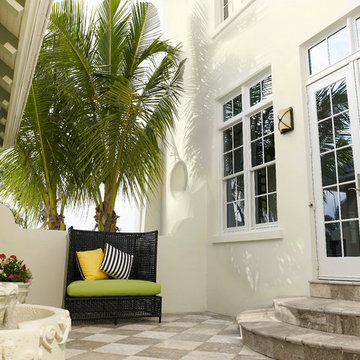
Home builders in Tampa, Alvarez Homes designed The Amber model home.
At Alvarez Homes, we have been catering to our clients' every design need since 1983. Every custom home that we build is a one-of-a-kind artful original. Give us a call at (813) 969-3033 to find out more.
Photography by Jorge Alvarez.
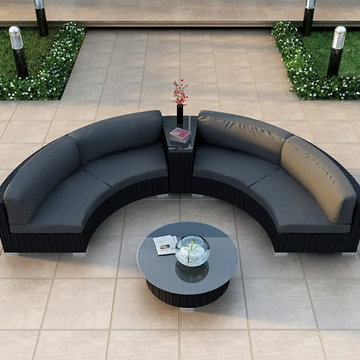
Get ready to gather around the Urbana Eclipse Sectional Set HL-URBN-E-4SECT; a highly stylish and innovative solution to your outdoor seating needs. This is one sectional set that is sure to stand out, yet it is easily configured to suit any patio, deck or other outdoor space. Additional sections are available to expand this set's seating capacity and table space, allowing this set to go from outdoor lounge to the center of the party. The cushions come in a large selection of fabric options, making it easy to find the right look for your outdoor space. Its rounded seating creates a more natural seating arrangement than traditional sectional sets, making it perfect for those who like to entertain in their backyard.
Of course style and functionality are not enough without quality construction, and fortunately, this set was designed with that in mind. Framed with thick gauged aluminum, this sectional will not discolor or weaken from exposure, especially with its protective powder coating. The wicker is made of high density polyethylene that is specially colored and treated to prevent color loss, chipping or pealing. Even the cushions are made from high quality Sunbrella fabric, which leads the industry in fade proof and mildew resistant outdoor fabric. This is one outdoor sectional that you will love having for years to come.
HL-URBN-E-4SECT Set Includes: Two (2) curved love seat sections, one (1) wedge end table with tempered glass top, and one (1) circular coffee table with tempered glass top.
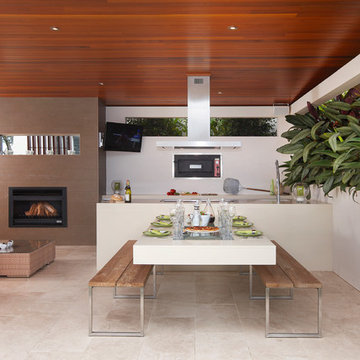
Rolling Stone Landscapes
Immagine di un patio o portico minimal di medie dimensioni e in cortile con un tetto a sbalzo e con illuminazione
Immagine di un patio o portico minimal di medie dimensioni e in cortile con un tetto a sbalzo e con illuminazione
Patii e Portici beige - Foto e idee
2
