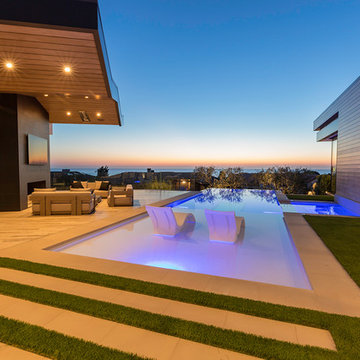Patii e Portici arancioni - Foto e idee
Filtra anche per:
Budget
Ordina per:Popolari oggi
1 - 20 di 144 foto
1 di 3

This masterfully designed outdoor living space feels open, airy, and filled with light thanks to the lighter finishes and the fabric pergola shade. Clean, modern lines and a muted color palette add to the spa-like feel of this outdoor living space.
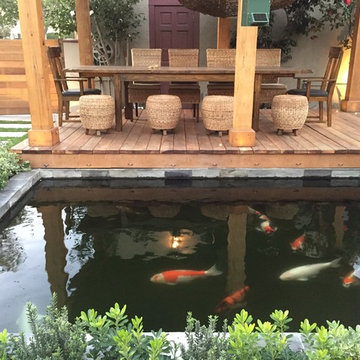
Koi pond in between decks. Pergola and decking are redwood. Concrete pillars under the steps for support. There are ample space in between the supporting pillars for koi fish to swim by, provides cover from sunlight and possible predators. Koi pond filtration is located under the wood deck, hidden from sight.
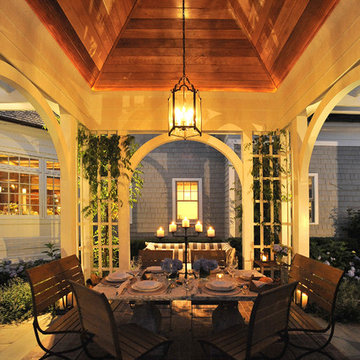
Architecture as a Backdrop for Living™
©2015 Carol Kurth Architecture, PC
www.carolkurtharchitects.com
(914) 234-2595 | Bedford, NY
Westchester Architect and Interior Designer
Photography by Peter Krupenye
Construction by Legacy Construction Northeast

Immagine di un ampio patio o portico tradizionale dietro casa con una pergola e pavimentazioni in pietra naturale

Foto di un grande patio o portico stile marinaro nel cortile laterale con pavimentazioni in pietra naturale e un tetto a sbalzo
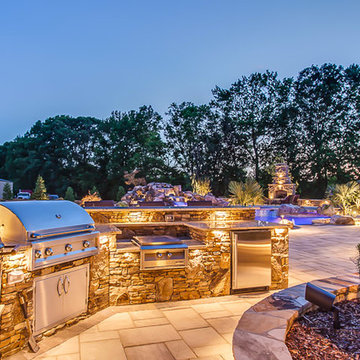
Esempio di un grande patio o portico tradizionale dietro casa con pavimentazioni in pietra naturale e nessuna copertura
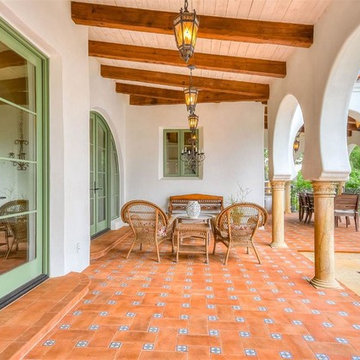
One of multiple outdoor living spaces, all with inspiring views of Lake Travis.
Immagine di un grande patio o portico mediterraneo dietro casa con piastrelle e un tetto a sbalzo
Immagine di un grande patio o portico mediterraneo dietro casa con piastrelle e un tetto a sbalzo
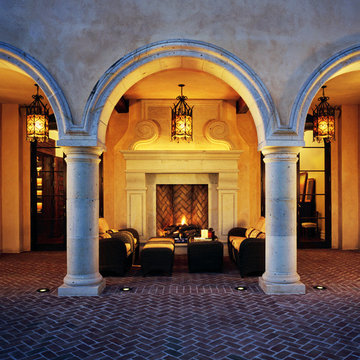
In-ground uplights softly highlight arches while soft amber glass pendants and a hidden mantle uplight complete the lighting composition. Architecture by Craig Bush Designs. Interiors by Elements Interior Design Studio. Photo by Jason Jung
Lighting, lighting design, lighting designer, cool lighting, warm lighting, decorative lighting, architectural lighting, light sconces, LED lighting, lighting detail, wall grazing light, under light, back light, up light, texture lighting, lighting arrangement, wall sconces, art lighting, ambient lighting, efficient lighting, designer lighting, modern lighting design, contemporary lighting design, professional lighting designer. Outdoor lighting, Arch lighting, hidden lighting, outdoor lighting, exterior lighting, exterior lighting, outdoor lighting, exterior lighting design, outdoor lighting design, lighting designer, patio lighting, patio lighting design, outdoor living space, outdoor living, outdoor lighting, outdoor lighting, exterior lighting, exterior lighting, exterior lighting design
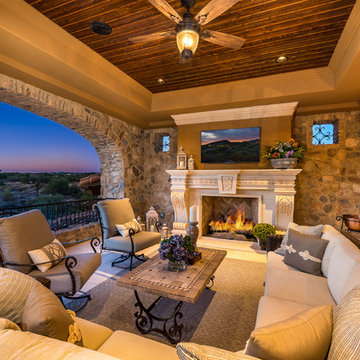
The stunning stone arches, custom wrought iron rail, custom built-ins, fireplace and mantel, and natural stone floor provide all the ambiance we need.
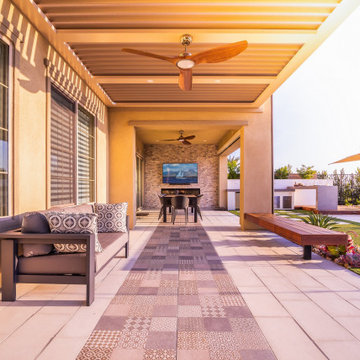
A covered patio has a solid roof section and a more contemporary section with an opening-closing louvered roof system. The flooring consists of precast concrete and contemporary Spanish tiles. Other nearby features are a BBQ island, deck, and spa with infinity edge.
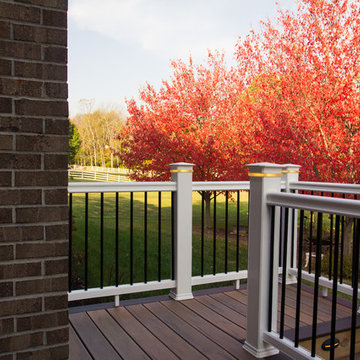
Kyle Cannon KCannon photography
Idee per un portico classico di medie dimensioni e dietro casa con pedane, un portico chiuso e un tetto a sbalzo
Idee per un portico classico di medie dimensioni e dietro casa con pedane, un portico chiuso e un tetto a sbalzo

Idee per un ampio patio o portico country dietro casa con pavimentazioni in cemento e una pergola

This gourmet kitchen includes wood burning pizza oven, grill, side burner, egg smoker, sink, refrigerator, trash chute, serving station and more!
Photography: Daniel Driensky

photography by Andrea Calo
Immagine di un ampio patio o portico chic dietro casa con una pergola
Immagine di un ampio patio o portico chic dietro casa con una pergola
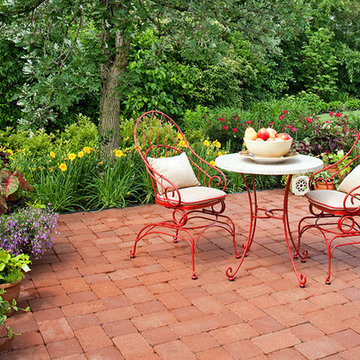
Courtesy of Mike Crews Photography.
Landscape Design by John Algozzini,
Immagine di un piccolo patio o portico classico dietro casa con un giardino in vaso e pavimentazioni in mattoni
Immagine di un piccolo patio o portico classico dietro casa con un giardino in vaso e pavimentazioni in mattoni
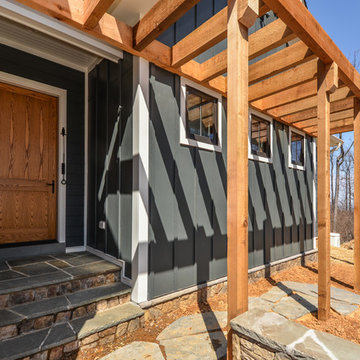
Wide Front Door on farmhouse exterior with flagstone path and steps.
Esempio di un grande portico country davanti casa con pavimentazioni in pietra naturale e una pergola
Esempio di un grande portico country davanti casa con pavimentazioni in pietra naturale e una pergola

Esempio di un ampio patio o portico rustico dietro casa con pavimentazioni in pietra naturale e scale
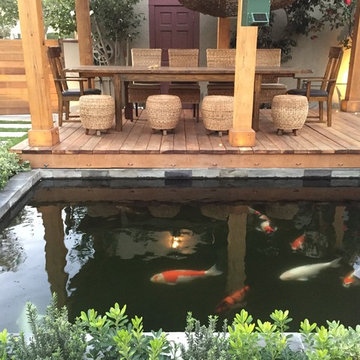
Koi pond in between decks. Pergola and decking are redwood. Concrete pillars under the steps for support. There are ample space in between the supporting pillars for koi fish to swim by, provides cover from sunlight and possible predators. Koi pond filtration is located under the wood deck, hidden from sight. The water fall is also a biological filtration (bakki shower). Pond water volume is 5500 gallon. Artificial grass and draught resistant plants were used in this yard.
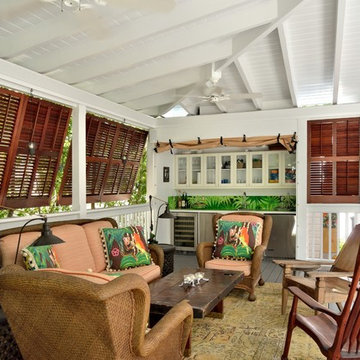
Barry Fitzgerald
Idee per un portico tropicale di medie dimensioni con pedane e un tetto a sbalzo
Idee per un portico tropicale di medie dimensioni con pedane e un tetto a sbalzo
Patii e Portici arancioni - Foto e idee
1
