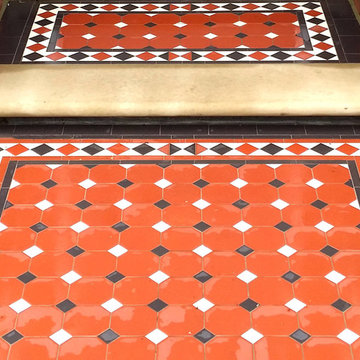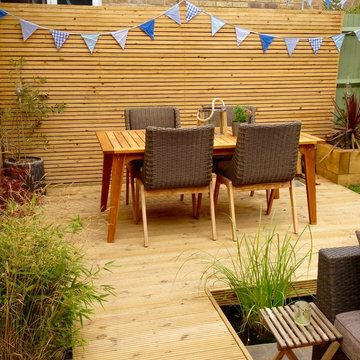Patii e Portici arancioni - Foto e idee
Filtra anche per:
Budget
Ordina per:Popolari oggi
1 - 20 di 5.514 foto
1 di 2

Idee per un ampio patio o portico country dietro casa con pavimentazioni in cemento e una pergola
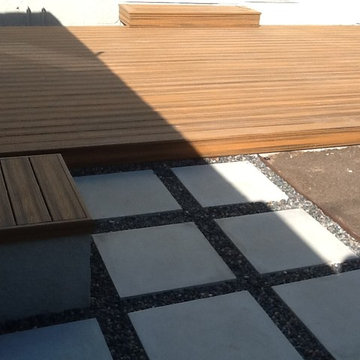
Trex Decking & Concrete Pavers
Ispirazione per un patio o portico american style dietro casa e di medie dimensioni con nessuna copertura e pavimentazioni in cemento
Ispirazione per un patio o portico american style dietro casa e di medie dimensioni con nessuna copertura e pavimentazioni in cemento

Esempio di un portico stile rurale nel cortile laterale con un tetto a sbalzo e parapetto in materiali misti

This masterfully designed outdoor living space feels open, airy, and filled with light thanks to the lighter finishes and the fabric pergola shade. Clean, modern lines and a muted color palette add to the spa-like feel of this outdoor living space.

Ispirazione per un grande patio o portico chic dietro casa con pavimentazioni in cemento e una pergola

This gourmet kitchen includes wood burning pizza oven, grill, side burner, egg smoker, sink, refrigerator, trash chute, serving station and more!
Photography: Daniel Driensky

Ipe, exterior stairs, patio, covered patio, terrace, balcony, deck, landscaping
Foto di un grande patio o portico minimal dietro casa con pavimentazioni in pietra naturale, un tetto a sbalzo e scale
Foto di un grande patio o portico minimal dietro casa con pavimentazioni in pietra naturale, un tetto a sbalzo e scale
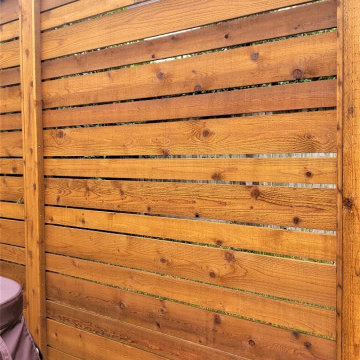
We built the privacy screens with 1 × 6 boards of beautiful western red cedar, and we stained them. The 8-foot cedar privacy screen beside the hot tub is the largest of the three. Because the screens are not solid, but have small gaps between boards, they allow some light into the area. Looking out from within the seating area, the homeowners see a bit of daylight through the privacy screens.
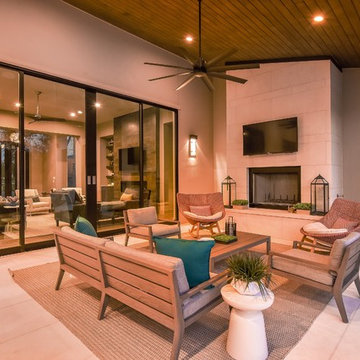
Ispirazione per un grande patio o portico tradizionale dietro casa con un caminetto, pavimentazioni in cemento e un tetto a sbalzo
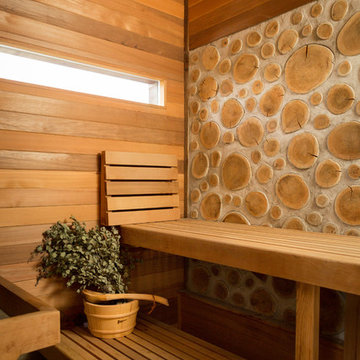
Photo by Alex Crook
https://www.alexcrook.com/
Design by Judson Sullivan
http://www.cultivarllc.com/
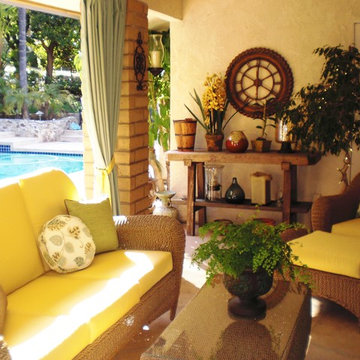
Photo: Claudia Dufresne.
This room extends the living space and beckons you to the outside. This lanai keeps you in the shade, while allowing a full view of the pool. Cushions, pillows and outdoor drapes were all custom-made in Sunbrella fabrics to complement the interior color palette. Drapes are hung on a metal rod, finished with outdoor paints, and slide open and closed with rings allowing you to block the sun or keep you warm on a cold night. The rustic work bench was re-made, by a carpenter, from a larger piece. The metal clock, plants, candle and accessories contribute to the garden feel of this outdoor space.
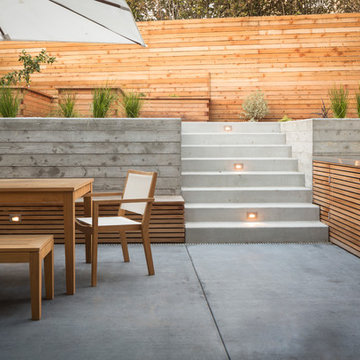
Landscape design emphasizes the horizontal layers as we progress from the concrete patio floor up to the garden level.
This remodel involves extensive excavation, demolition, drainage, and structural work. We aim to maximize the visual appeal and functions while preserving the privacy of the homeowners in this dense urban neighborhood.
Photos by Scott Hargis
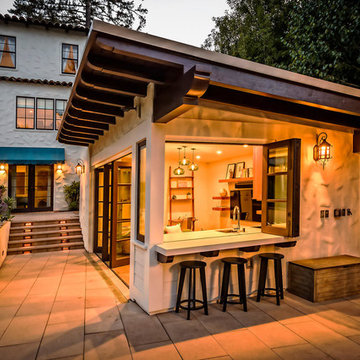
Idee per un patio o portico american style dietro casa con pavimentazioni in cemento e un tetto a sbalzo
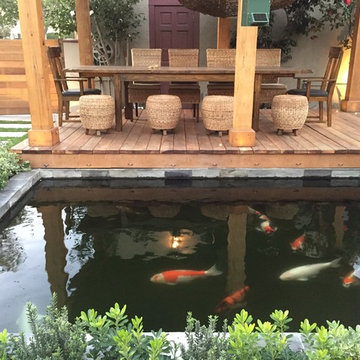
Koi pond in between decks. Pergola and decking are redwood. Concrete pillars under the steps for support. There are ample space in between the supporting pillars for koi fish to swim by, provides cover from sunlight and possible predators. Koi pond filtration is located under the wood deck, hidden from sight.
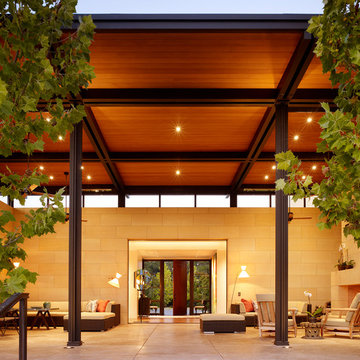
Idee per un portico mediterraneo con un focolare e un tetto a sbalzo

Greg Reigler
Idee per un grande portico tradizionale davanti casa con un tetto a sbalzo, pedane e con illuminazione
Idee per un grande portico tradizionale davanti casa con un tetto a sbalzo, pedane e con illuminazione
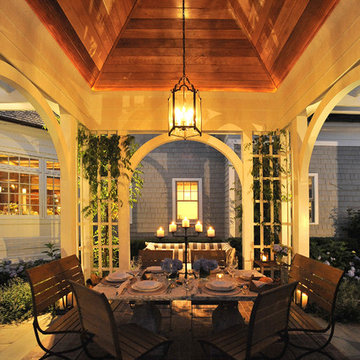
Architecture as a Backdrop for Living™
©2015 Carol Kurth Architecture, PC
www.carolkurtharchitects.com
(914) 234-2595 | Bedford, NY
Westchester Architect and Interior Designer
Photography by Peter Krupenye
Construction by Legacy Construction Northeast
Patii e Portici arancioni - Foto e idee
1

