Patii e Portici arancioni di medie dimensioni - Foto e idee
Filtra anche per:
Budget
Ordina per:Popolari oggi
61 - 80 di 694 foto
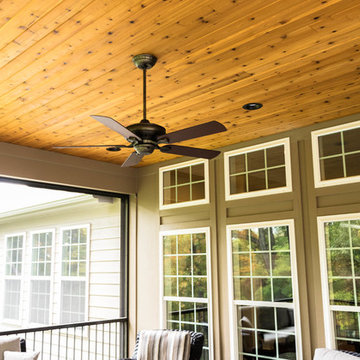
The interior ceiling was finished with groove cedar wood and TWP Cedartone oil, making it the focal point of the room.
Idee per un portico classico di medie dimensioni e dietro casa con un portico chiuso e un tetto a sbalzo
Idee per un portico classico di medie dimensioni e dietro casa con un portico chiuso e un tetto a sbalzo
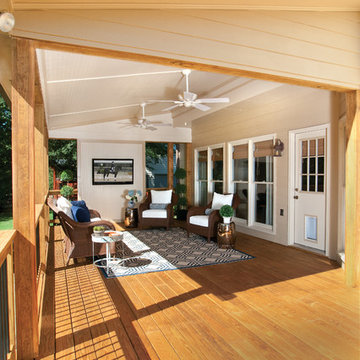
© Jan Stittleburg for Atlanta Decking & Fence. JS PhotoFX.
Ispirazione per un portico chic di medie dimensioni e dietro casa con un tetto a sbalzo
Ispirazione per un portico chic di medie dimensioni e dietro casa con un tetto a sbalzo
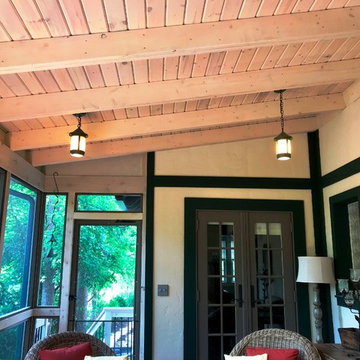
This 1920 English Cottage style home got an update. A 3 season screened porch addition to help our clients enjoy their English garden in the summer, an enlarged underground garage to house their cars in the winter, and an enlarged master bedroom.
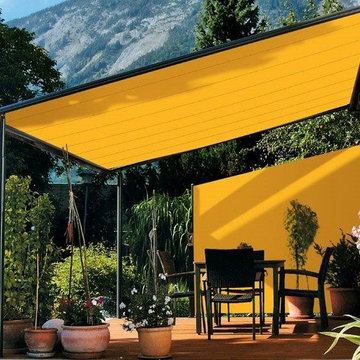
Immagine di un patio o portico contemporaneo di medie dimensioni e dietro casa con pedane e un parasole
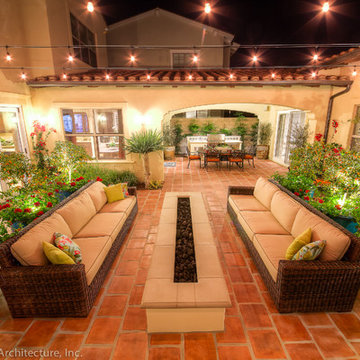
Studio H Landscape Architecture
Immagine di un patio o portico mediterraneo di medie dimensioni e in cortile
Immagine di un patio o portico mediterraneo di medie dimensioni e in cortile
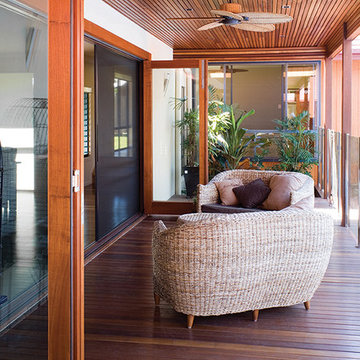
LaCantina Doors Non Pleated screen system
Immagine di un patio o portico minimal di medie dimensioni e dietro casa con pedane e un tetto a sbalzo
Immagine di un patio o portico minimal di medie dimensioni e dietro casa con pedane e un tetto a sbalzo
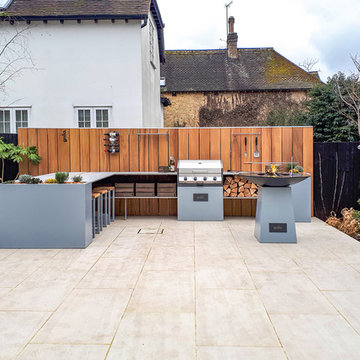
Outdoor kitchen project in Tunbridge Wells with 7-seat integrated bar-height table, integrated four-burner gas grill, Chef’s Anvil wood-burning barbeque, two planters and custom-height iroko uprights.
Garden design by Karen McClure Garden & Landscape Design, karenmcclure.co.uk
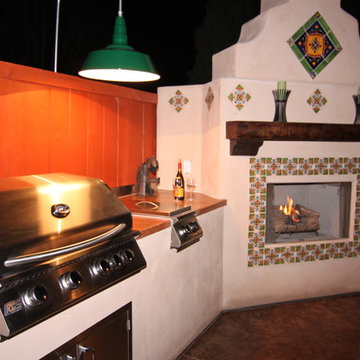
Natural gas grill with infrared back burner. Two burner stove to the right.
Esempio di un patio o portico mediterraneo di medie dimensioni e nel cortile laterale con cemento stampato e nessuna copertura
Esempio di un patio o portico mediterraneo di medie dimensioni e nel cortile laterale con cemento stampato e nessuna copertura
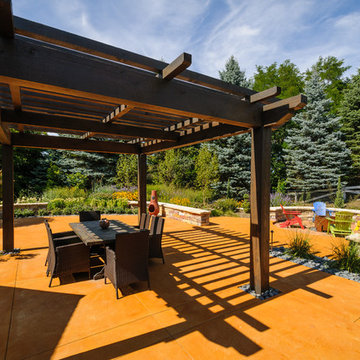
Passing through the gate, you have a choice of dining under a pergola to your left, or relaxing around a fire on your right.
Westhauser Photography
Immagine di un patio o portico stile americano di medie dimensioni e dietro casa con lastre di cemento, una pergola e un focolare
Immagine di un patio o portico stile americano di medie dimensioni e dietro casa con lastre di cemento, una pergola e un focolare
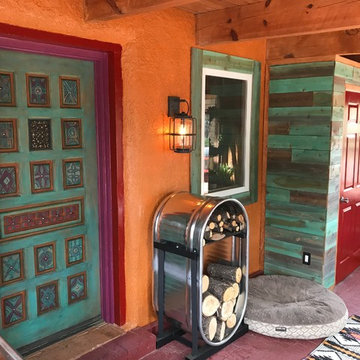
Colorful New Mexico Southwest Sun Porch / Entry by Fusion Art Interiors. Artisan painted door and tuquoise stained cedar wood plank accents. Custom cattle stock tank fire wood holder.
photo by C Beikmann
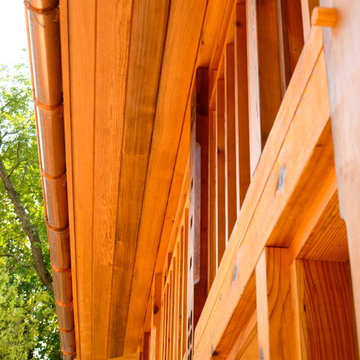
This beautiful screened in porch was handcrafted from Western Red Cedar.
Photos Credit: Archer & Buchanan Architecture
Immagine di un portico etnico di medie dimensioni e dietro casa
Immagine di un portico etnico di medie dimensioni e dietro casa
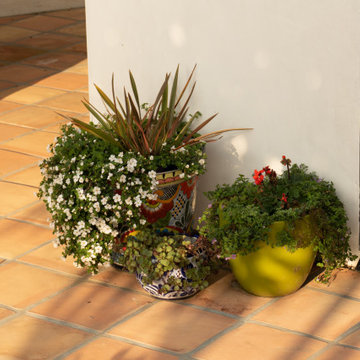
Located on a steep hill above downtown Ventura, this modern Spanish house features panoramic views of town with the ocean and Channel Islands beyond. While the views are amazing from a large front deck, the steep slope presented some constraints on the landscape design.
Although the property is about a third-of-an-acre, the only useable and open garden space is a small (about 500 square feet) area to the West of the house. The house sits at the back of the property, and another steep hill on the neighboring property behind is held back by a tall retaining wall, leaving just enough room for a narrow, hardscaped patio in the back yard.
Bright plantings along the back of the property delineate the home from the neighboring property, and we chose plantings to help stabilize the soil and further develop the Spanish garden look while creating a lush, inviting feel. Additionally, we added 52 pieces of pottery to soften and add interest to the back garden and patio areas. Succulents, herbs, and California natives fill the pottery along with bright, sweet-smelling, tropical-looking, and climate-appropriate plants.
Slope stabilization was paramount for the front hill. Beyond that, finding plants that would thrive on the steep slope was the next obstacle. Finally, the aesthetics could be addressed, and we worked to find plants that meshed with the architecture—blending plants with white and orange to play off the red-tiled roofs and white-plastered walls that are emblematic of the Spanish style of this house as well as the predominate style of the neighborhood.
The flattish area to the West was designed with the idea of creating a contemporary take on the parterre garden. Reminiscent of Mediterranean gardens, this vegetable and herb garden substitutes formal hedges with formal Corten steel planters to honor the modern Spanish architecture of the house. The citrus, herbs, and vegetables serve the foodie clients well.
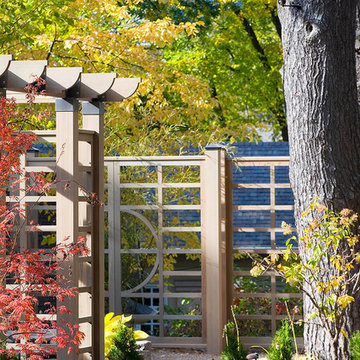
Bridge floating over a 48 linear feet long pond connecting main entrance to driveway
Esempio di un patio o portico minimal di medie dimensioni e in cortile con ghiaia e una pergola
Esempio di un patio o portico minimal di medie dimensioni e in cortile con ghiaia e una pergola
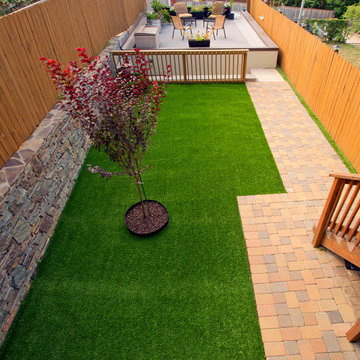
Esempio di un patio o portico chic di medie dimensioni e dietro casa con pavimentazioni in mattoni e nessuna copertura
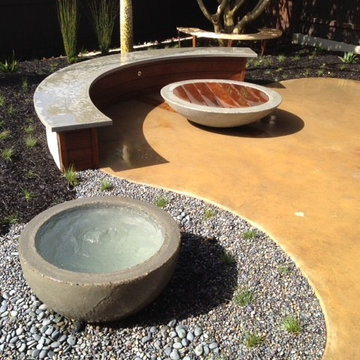
Landscape complemented by fire bowl and fountain by Maysun Wells of http://www.wellsconcreteworks.com/
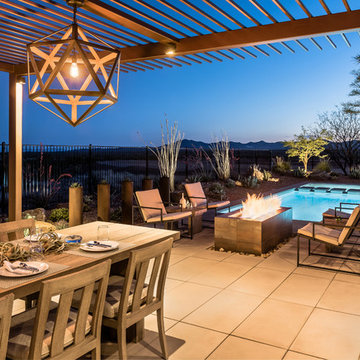
Matt Vacca
Immagine di un patio o portico minimal di medie dimensioni e dietro casa con pavimentazioni in cemento
Immagine di un patio o portico minimal di medie dimensioni e dietro casa con pavimentazioni in cemento
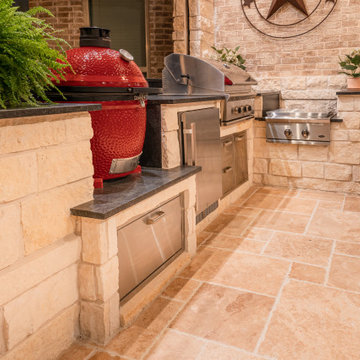
An outdoor kitchen was a must, and this one is complete with all the gadgets! Lots of grilling possibilities - ceramic grill, gas grill and a high heat power burner. Also included in this kitchen is an outdoor fridge and storage space along with plenty of counter space to prep and serve.
Photography credit: Snap Point Media
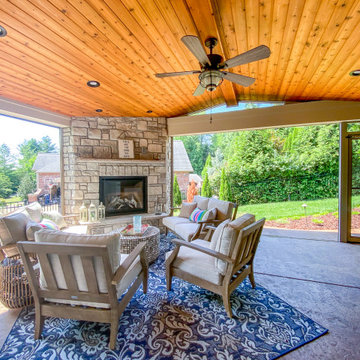
A covered patio area with a corner gas fireplace feature, retractable solar screens, stamped concrete, and a vaulted ceiling finished with cedar.
Esempio di un patio o portico di medie dimensioni e dietro casa con un caminetto, cemento stampato e un tetto a sbalzo
Esempio di un patio o portico di medie dimensioni e dietro casa con un caminetto, cemento stampato e un tetto a sbalzo
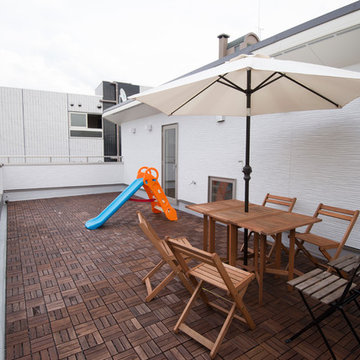
駅近でマンション等に囲まれた敷地であるため、二階建ての屋根の部分をルーフバルコニーにして外庭を設けました。階段で簡単に行くことの出来るルーフバルコニーで、夏場はプールを設置して楽しんでいます。北面にあるため夏場でも少し影ができ、簡単なパラソルで影を設けて家族で楽しんでいただいてます。
Foto di un patio o portico moderno di medie dimensioni e in cortile con pedane e nessuna copertura
Foto di un patio o portico moderno di medie dimensioni e in cortile con pedane e nessuna copertura
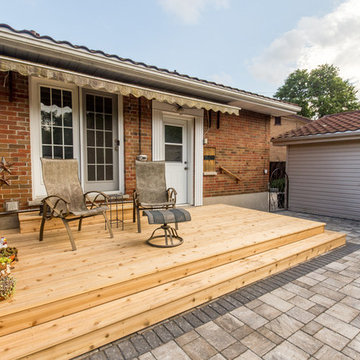
Idee per un patio o portico classico di medie dimensioni e dietro casa con pedane e nessuna copertura
Patii e Portici arancioni di medie dimensioni - Foto e idee
4