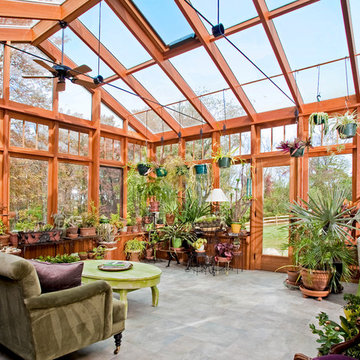Patii e Portici arancioni con piastrelle - Foto e idee
Filtra anche per:
Budget
Ordina per:Popolari oggi
1 - 20 di 133 foto

Idee per un patio o portico minimalista di medie dimensioni e dietro casa con nessuna copertura e piastrelle
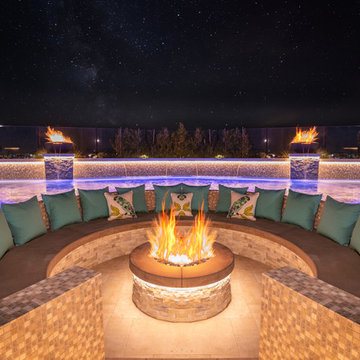
This beautiful home and landscape design are centered around family gatherings and luxury entertainment. The design is full of exquisite amenities such as: a large pool and spa veneered with custom tile throughout, an elaborate outdoor kitchen with swim up bar, a luxury outdoor shower, fire water features, gorgeous sunken fire pit, travertine decks, beautiful landscaping, while highlighted by amazing LED lighting throughout.
Bill at White Strobe Photography
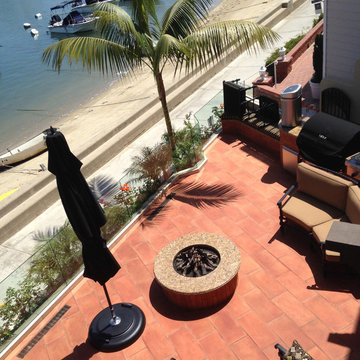
Immagine di un grande patio o portico mediterraneo dietro casa con fontane, piastrelle e nessuna copertura
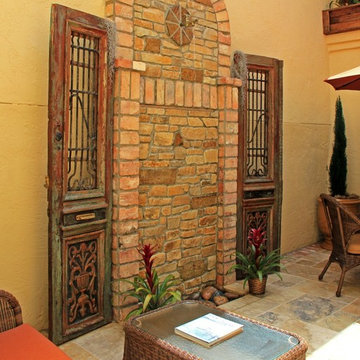
Torrey Pines Landscape Co.
Foto di un piccolo patio o portico mediterraneo in cortile con fontane, piastrelle e nessuna copertura
Foto di un piccolo patio o portico mediterraneo in cortile con fontane, piastrelle e nessuna copertura
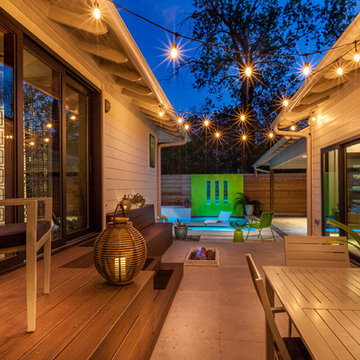
LAIR Architectural + Interior Photography
Ispirazione per un piccolo patio o portico contemporaneo dietro casa con un focolare, piastrelle e nessuna copertura
Ispirazione per un piccolo patio o portico contemporaneo dietro casa con un focolare, piastrelle e nessuna copertura
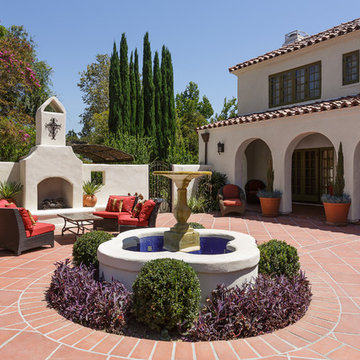
Clark Dugger
Immagine di un grande patio o portico mediterraneo in cortile con un focolare, piastrelle e nessuna copertura
Immagine di un grande patio o portico mediterraneo in cortile con un focolare, piastrelle e nessuna copertura
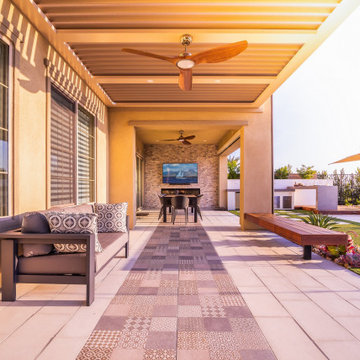
A covered patio has a solid roof section and a more contemporary section with an opening-closing louvered roof system. The flooring consists of precast concrete and contemporary Spanish tiles. Other nearby features are a BBQ island, deck, and spa with infinity edge.
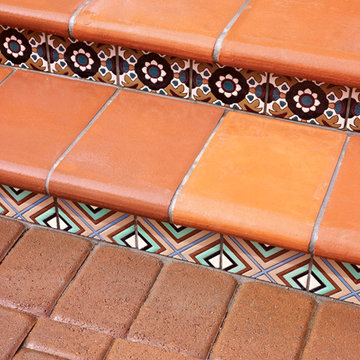
Idee per un patio o portico mediterraneo di medie dimensioni e dietro casa con piastrelle e nessuna copertura
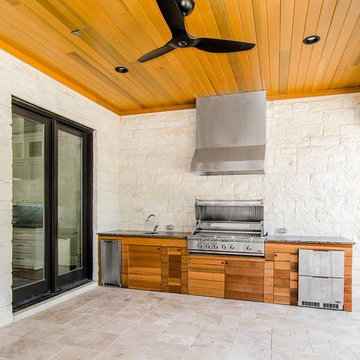
Ispirazione per un patio o portico design di medie dimensioni e dietro casa con piastrelle e un tetto a sbalzo
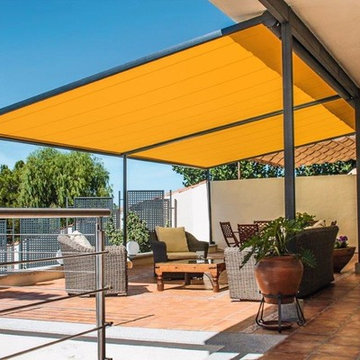
Ispirazione per un patio o portico design di medie dimensioni e dietro casa con piastrelle e un parasole
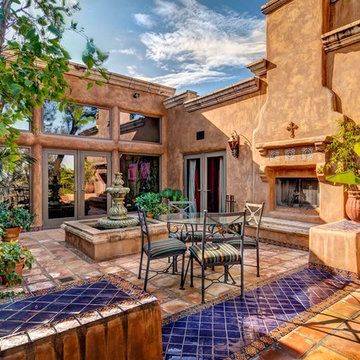
San Diego Home Photography
Foto di un grande patio o portico american style in cortile con piastrelle, nessuna copertura e un caminetto
Foto di un grande patio o portico american style in cortile con piastrelle, nessuna copertura e un caminetto
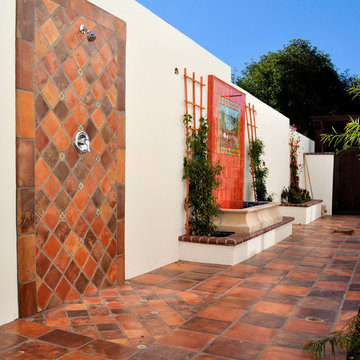
Spanish Mediterranean 3-Story Home, built in Oceanside, CA.
Esempio di un grande patio o portico mediterraneo dietro casa con piastrelle e nessuna copertura
Esempio di un grande patio o portico mediterraneo dietro casa con piastrelle e nessuna copertura
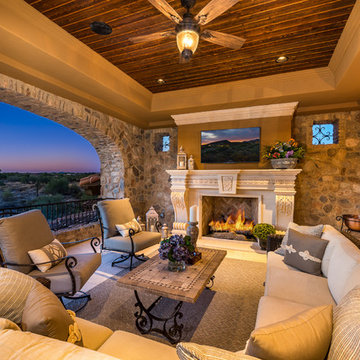
These custom home plans include a second story balcony and covered terrace with stone detail, a wood ceiling, recessed lighting, a custom fireplace and mantel, and wrought iron detail we adore!

滋賀住宅 建築工房 ひとと木 http://www.k-hitotoki.com/
Ispirazione per un patio o portico etnico davanti casa con piastrelle e un tetto a sbalzo
Ispirazione per un patio o portico etnico davanti casa con piastrelle e un tetto a sbalzo
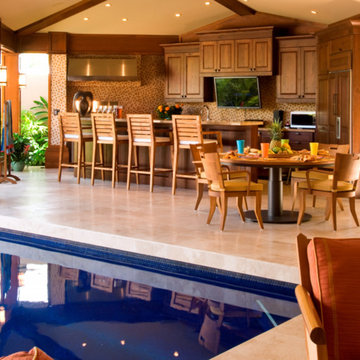
Immagine di un grande patio o portico tropicale dietro casa con piastrelle
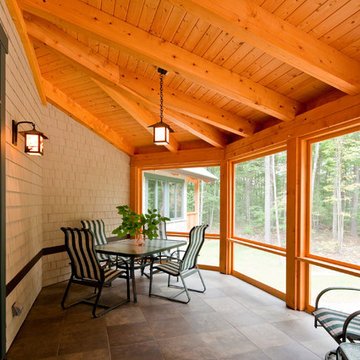
The private home, reminiscent of Maine lodges and family camps, was designed to be a sanctuary for the family and their many relatives. Lassel Architects worked closely with the owners to meet their needs and wishes and collaborated thoroughly with the builder during the construction process to provide a meticulously crafted home.
The open-concept plan, framed by a unique timber frame inspired by Greene & Greene’s designs, provides large open spaces for entertaining with generous views to the lake, along with sleeping lofts that comfortably host a crowd overnight. Each of the family members' bedrooms was configured to provide a view to the lake. The bedroom wings pivot off a staircase which winds around a natural tree trunk up to a tower room with 360-degree views of the surrounding lake and forest. All interiors are framed with natural wood and custom-built furniture and cabinets reinforce daily use and activities.
The family enjoys the home throughout the entire year; therefore careful attention was paid to insulation, air tightness and efficient mechanical systems, including in-floor heating. The house was integrated into the natural topography of the site to connect the interior and exterior spaces and encourage an organic circulation flow. Solar orientation and summer and winter sun angles were studied to shade in the summer and take advantage of passive solar gain in the winter.
Equally important was the use of natural ventilation. The design takes into account cross-ventilation for each bedroom while high and low awning windows to allow cool air to move through the home replacing warm air in the upper floor. The tower functions as a private space with great light and views with the advantage of the Venturi effect on warm summer evenings.
Sandy Agrafiotis
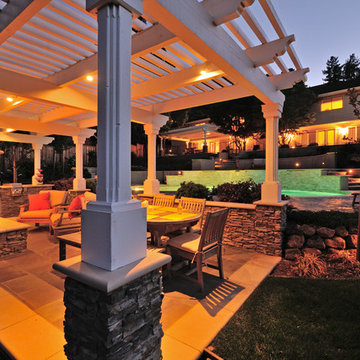
This backyard landscape lighting portrait makes every part of this beautiful backyard funtional as it comes to life at night with low voltage lighting.
photos by Tom Minczeski
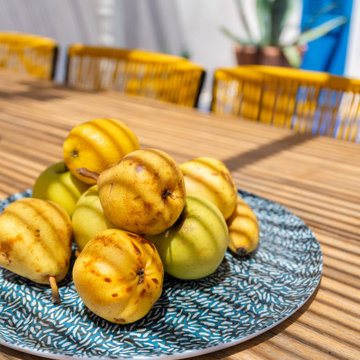
Foto di un patio o portico mediterraneo di medie dimensioni con piastrelle e una pergola
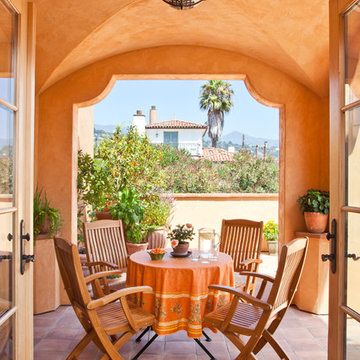
Allen Construction - Contractor
Meghan Beierle-O'Brien Photography
Foto di un patio o portico mediterraneo in cortile e di medie dimensioni con piastrelle e un tetto a sbalzo
Foto di un patio o portico mediterraneo in cortile e di medie dimensioni con piastrelle e un tetto a sbalzo
Patii e Portici arancioni con piastrelle - Foto e idee
1
