Patii e Portici ampi blu - Foto e idee
Filtra anche per:
Budget
Ordina per:Popolari oggi
61 - 80 di 1.452 foto
1 di 3
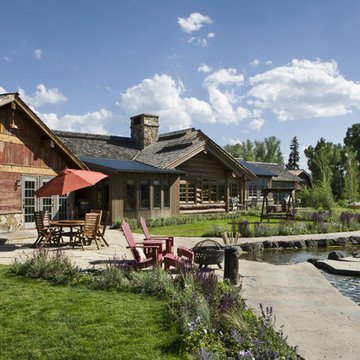
Roger Wade Studio
Ispirazione per un ampio patio o portico stile rurale dietro casa con fontane, pavimentazioni in pietra naturale e nessuna copertura
Ispirazione per un ampio patio o portico stile rurale dietro casa con fontane, pavimentazioni in pietra naturale e nessuna copertura
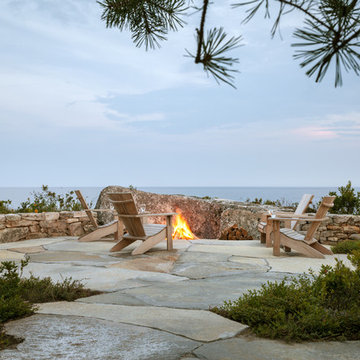
Trent Bell Photography
Idee per un ampio patio o portico minimal dietro casa con un focolare, pavimentazioni in pietra naturale e nessuna copertura
Idee per un ampio patio o portico minimal dietro casa con un focolare, pavimentazioni in pietra naturale e nessuna copertura
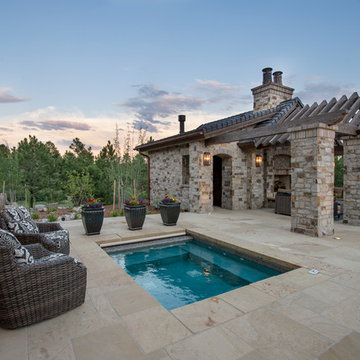
This exclusive guest home features excellent and easy to use technology throughout. The idea and purpose of this guesthouse is to host multiple charity events, sporting event parties, and family gatherings. The roughly 90-acre site has impressive views and is a one of a kind property in Colorado.
The project features incredible sounding audio and 4k video distributed throughout (inside and outside). There is centralized lighting control both indoors and outdoors, an enterprise Wi-Fi network, HD surveillance, and a state of the art Crestron control system utilizing iPads and in-wall touch panels. Some of the special features of the facility is a powerful and sophisticated QSC Line Array audio system in the Great Hall, Sony and Crestron 4k Video throughout, a large outdoor audio system featuring in ground hidden subwoofers by Sonance surrounding the pool, and smart LED lighting inside the gorgeous infinity pool.
J Gramling Photos
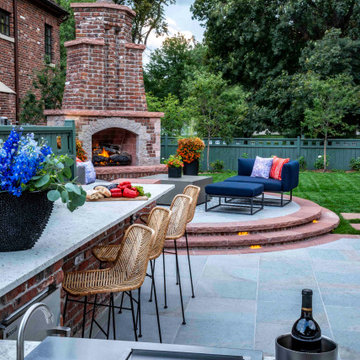
The homeowners of an iconic 1920s Denver home Denver wanted to upgrade their backyard into a tour de force for entertaining. Lifescape had completed the original landscape a decade ago and were called back for the radical transformation.
Designer Josh Ruppert, used a mix of modern tile and classic brick to create a contemporary oasis that ties with the early, 20th-century style of the home.
Additional Design Details:
- An expansive outdoor entertaining space is complete with a fully equipped outdoor kitchen, bar and dining area
- The fireplace design ties to the 1920s architecture with traditional masonry and a chimney cap that matches the home
- A custom copper bowl fountain is the crown jewel, providing a tranquil, contemporary water feature in the center of the space
- The light fixture in the outdoor dining area was custom designed by the Lifescape team to match the fixtures inside the home
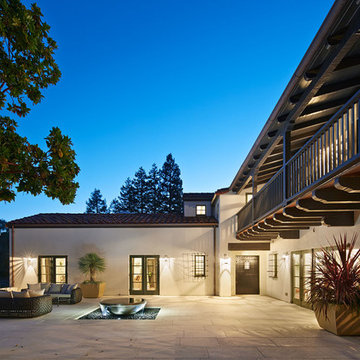
Bruce Damonte
Ispirazione per un ampio patio o portico mediterraneo in cortile con fontane e nessuna copertura
Ispirazione per un ampio patio o portico mediterraneo in cortile con fontane e nessuna copertura
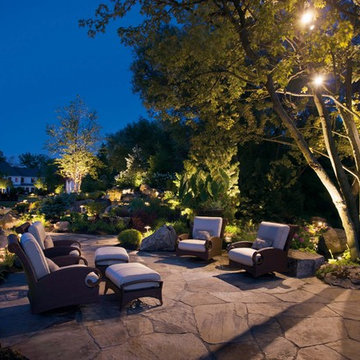
Lighting was added to the water features, pathways, seating areas as well as for the extensive landscaping installations. Lighting was installed on tall poles, hidden behind Arborvitae hedges, to be turned on when volleyball or other lawn games were played in the evening.
Lighting installed by Landscape Illumination, Valparaiso, Indiana
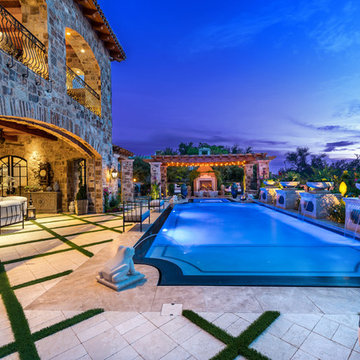
We love this backyard retreat featuring a large pool with an attached hot tub right off of the covered patio the outdoor living space and the rooftop dining space looks down on it.
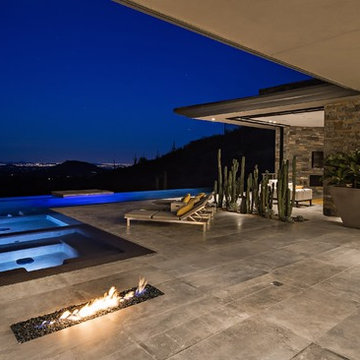
Nestled in its own private and gated 10 acre hidden canyon this spectacular home offers serenity and tranquility with million dollar views of the valley beyond. Walls of glass bring the beautiful desert surroundings into every room of this 7500 SF luxurious retreat. Thompson photographic
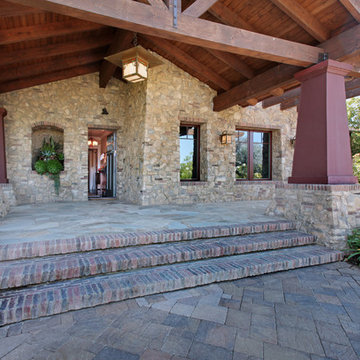
Jeri Koegel
Esempio di un ampio portico stile americano davanti casa con pavimentazioni in pietra naturale e un tetto a sbalzo
Esempio di un ampio portico stile americano davanti casa con pavimentazioni in pietra naturale e un tetto a sbalzo
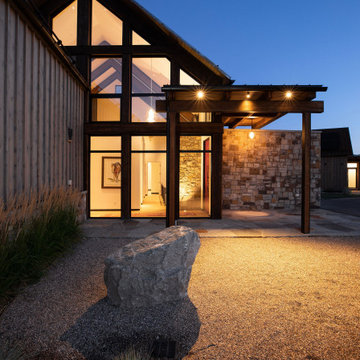
At night, the decomposed granite zen garden highlights the modern farmhouse exterior, and exposed dark wood beams of the house.
Built by ULFBUILT - Vail builders.
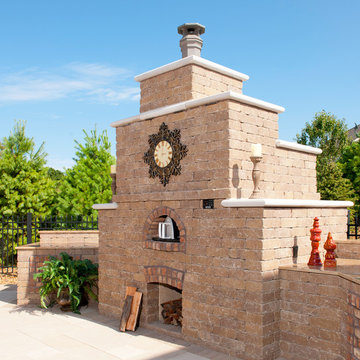
Craig Thompson
Foto di un ampio patio o portico chic dietro casa con un focolare, pavimentazioni in pietra naturale e un tetto a sbalzo
Foto di un ampio patio o portico chic dietro casa con un focolare, pavimentazioni in pietra naturale e un tetto a sbalzo
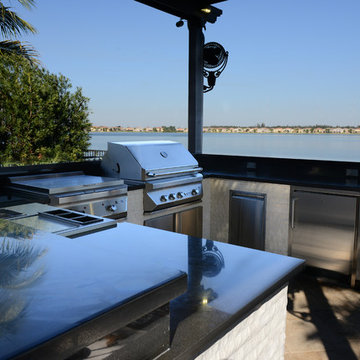
Complete Outdoor Renovation in Miramar, Florida! This project included a Dark brown custom wood pergola attached to the house.
The outdoor kitchen in this project was a U shape design with a granite counter and stone wall finish. All of the appliances featured in this kitchen are part of the Twin Eagle line.
Some other items that where part of this project included a custom TV lift with Granite and artificial ivy finish with a fire pit, custom pool, artificial grass installation, ground level lounge area and a custom pool design. All the Landscaping, Statues and outdoor furniture from the Kanoah line was also provided by Luxapatio.
For more information regarding this or any other of our outdoor projects please visit our website at www.luxapatio.com where you may also shop online. You can also visit our showroom located in the Doral Design District ( 3305 NW 79 Ave Miami FL. 33122) or contact us at 305-477-5141.
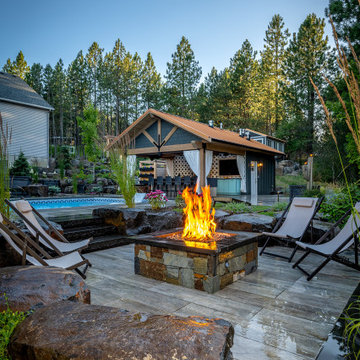
optimal entertaining.
Without a doubt, this is one of those projects that has a bit of everything! In addition to the sun-shelf and lumbar jets in the pool, guests can enjoy a full outdoor shower and locker room connected to the outdoor kitchen. Modeled after the homeowner's favorite vacation spot in Cabo, the cabana-styled covered structure and kitchen with custom tiling offer plenty of bar seating and space for barbecuing year-round. A custom-fabricated water feature offers a soft background noise. The sunken fire pit with a gorgeous view of the valley sits just below the pool. It is surrounded by boulders for plenty of seating options. One dual-purpose retaining wall is a basalt slab staircase leading to our client's garden. Custom-designed for both form and function, this area of raised beds is nestled under glistening lights for a warm welcome.
Each piece of this resort, crafted with precision, comes together to create a stunning outdoor paradise! From the paver patio pool deck to the custom fire pit, this landscape will be a restful retreat for our client for years to come!
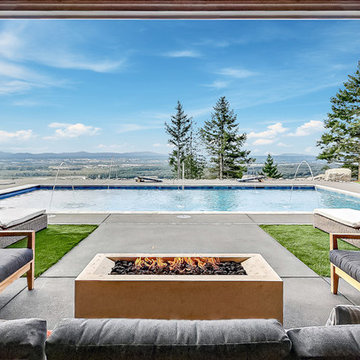
Inspired by the majesty of the Northern Lights and this family's everlasting love for Disney, this home plays host to enlighteningly open vistas and playful activity. Like its namesake, the beloved Sleeping Beauty, this home embodies family, fantasy and adventure in their truest form. Visions are seldom what they seem, but this home did begin 'Once Upon a Dream'. Welcome, to The Aurora.
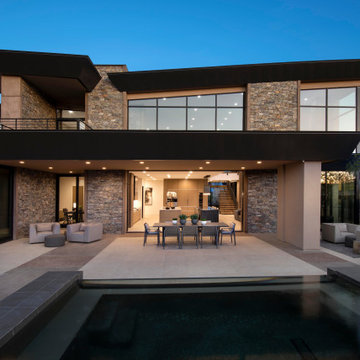
With its soaring roofline, distinctive black fascias and modernistic styling, this contemporary home suits its rugged desert setting.
The residence won Drewett Works a Golden Nugget award in 2021.
The Village at Seven Desert Mountain—Scottsdale
Architecture: Drewett Works
Builder: Cullum Homes
Interiors: Ownby Design
Landscape: Greey | Pickett
Photographer: Dino Tonn
https://www.drewettworks.com/the-model-home-at-village-at-seven-desert-mountain/
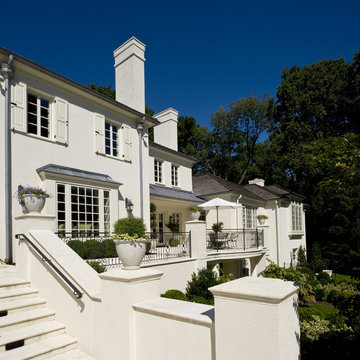
Angle Eye Photography
Idee per un ampio portico tradizionale davanti casa con un giardino in vaso
Idee per un ampio portico tradizionale davanti casa con un giardino in vaso
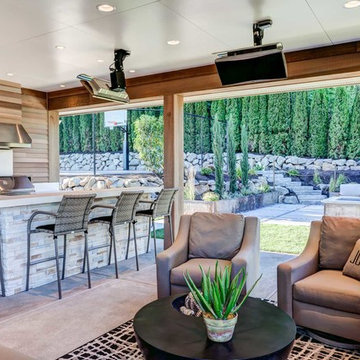
Explore 3D Virtual Tour at www.1911Highlands.com
Produced by www.RenderingSpace.com. Rendering Space provides high-end Real Estate and Property Marketing in the Pacific Northwest. We combine art with technology to provide the most visually engaging marketing available.
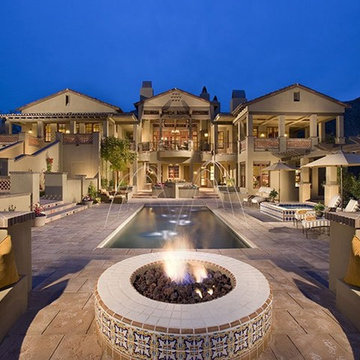
Esempio di un ampio patio o portico mediterraneo dietro casa con un focolare, pavimentazioni in pietra naturale e una pergola
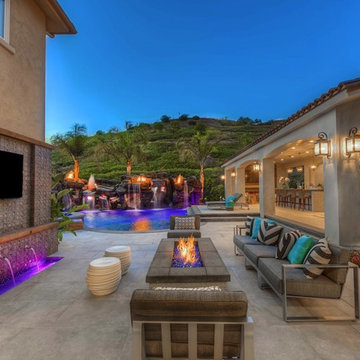
Idee per un ampio patio o portico design dietro casa con un focolare, pavimentazioni in cemento e nessuna copertura
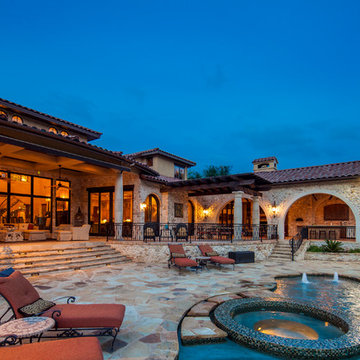
Idee per un ampio patio o portico mediterraneo dietro casa con pavimentazioni in pietra naturale e un tetto a sbalzo
Patii e Portici ampi blu - Foto e idee
4