Patii e Portici ampi blu - Foto e idee
Filtra anche per:
Budget
Ordina per:Popolari oggi
1 - 20 di 1.454 foto

Maryland Landscaping, Twilight, Pool, Pavillion, Pergola, Spa, Whirlpool, Outdoor Kitchen, Front steps by Wheats Landscaping
Foto di un ampio patio o portico chic dietro casa con pavimentazioni in cemento e una pergola
Foto di un ampio patio o portico chic dietro casa con pavimentazioni in cemento e una pergola

Immagine di un ampio patio o portico stile rurale dietro casa con pavimentazioni in pietra naturale, nessuna copertura e un focolare

photography by Andrea Calo
Immagine di un ampio patio o portico chic dietro casa con una pergola
Immagine di un ampio patio o portico chic dietro casa con una pergola

A once over grown area, boggy part of the curtilage of this replacement dwelling development. Implementing extensive drainage, tree planting and dry stone walling, the walled garden is now maturing into a beautiful private garden area of this soon to be stunning home development. With sunken dry stone walled private seating area, Box hedging, pleached Hornbeam, oak cleft gates, dry stone walling and wild life loving planting and views over rolling hills and countryside, this garden is a beautiful addition to this developments Landscape Architecture design.
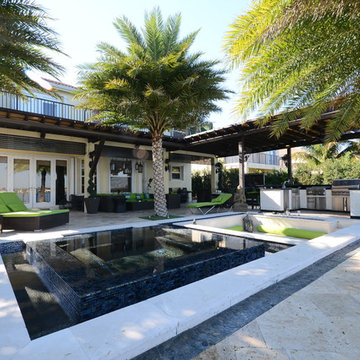
Complete Outdoor Renovation in Miramar, Florida! This project included a Dark brown custom wood pergola attached to the house.
The outdoor kitchen in this project was a U shape design with a granite counter and stone wall finish. All of the appliances featured in this kitchen are part of the Twin Eagle line.
Some other items that where part of this project included a custom TV lift with Granite and artificial ivy finish with a fire pit, custom pool, artificial grass installation, ground level lounge area and a custom pool design. All the Landscaping, Statues and outdoor furniture from the Kanoah line was also provided by Luxapatio.
For more information regarding this or any other of our outdoor projects please visit our website at www.luxapatio.com where you may also shop online. You can also visit our showroom located in the Doral Design District ( 3305 NW 79 Ave Miami FL. 33122) or contact us at 305-477-5141.
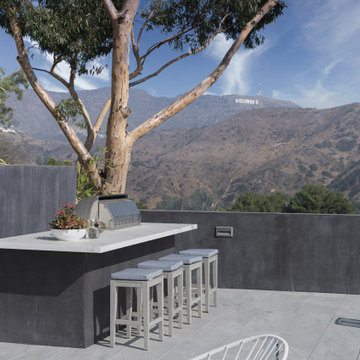
Los Tilos Hollywood Hills luxury home backyard outdoor kitchen & dining with views of the Hollywood sign. Photo by William MacCollum.
Ispirazione per un ampio patio o portico moderno nel cortile laterale con piastrelle e nessuna copertura
Ispirazione per un ampio patio o portico moderno nel cortile laterale con piastrelle e nessuna copertura

Pavilion at night. At center is a wood-burning fire pit with a custom copper hood. An internal fan in the flue pulls smoke up and out of the pavilion.
Octagonal fire pit and spa are on axis with the home's octagonal dining table up the slope and inside the house.
At right is the bathroom, at left is the outdoor kitchen.
I designed this outdoor living project when at CG&S, and it was beautifully built by their team.
Photo: Paul Finkel 2012
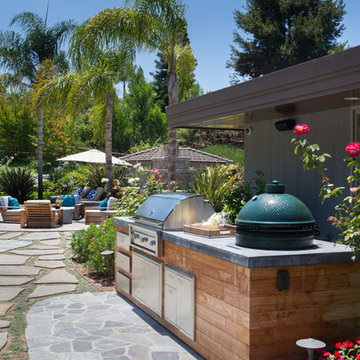
SoCal Contractor Construction
Erika Bierman Photography
Esempio di un ampio patio o portico tradizionale dietro casa con pavimentazioni in pietra naturale e nessuna copertura
Esempio di un ampio patio o portico tradizionale dietro casa con pavimentazioni in pietra naturale e nessuna copertura
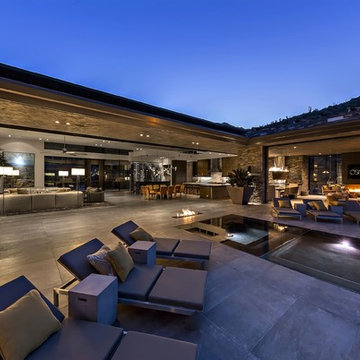
Nestled in its own private and gated 10 acre hidden canyon this spectacular home offers serenity and tranquility with million dollar views of the valley beyond. Walls of glass bring the beautiful desert surroundings into every room of this 7500 SF luxurious retreat. Thompson photographic

A One of a kind outdoor living space complete with a wood burning fireplace. The space feature two Trex deck area that showcase island mist decking along with vintage lantern accents. The patio also has multiple levels that include a covered area under one of the decks perfect for lounging. The main feature is the custom fireplace that has integrated fireboxes as well as a seating wall.
Photography by: Keystone Custom Decks
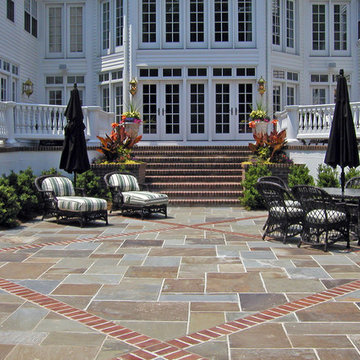
A formal patio mixes square cut bluestone with accents of brick in a diamond layout.
Lisa Mierop
Esempio di un ampio patio o portico classico dietro casa con nessuna copertura, piastrelle e scale
Esempio di un ampio patio o portico classico dietro casa con nessuna copertura, piastrelle e scale
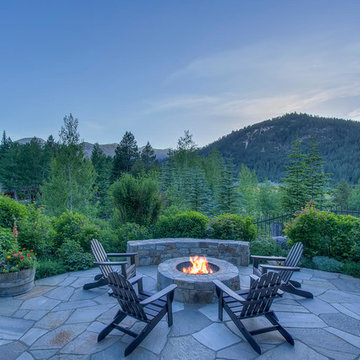
Stone patio, fire pit and mountain views at BrokenArrowLodge.info in Squaw Valley, Lake Tahoe photography by Photo-tecture.com
Idee per un ampio patio o portico rustico dietro casa con un focolare e pavimentazioni in pietra naturale
Idee per un ampio patio o portico rustico dietro casa con un focolare e pavimentazioni in pietra naturale
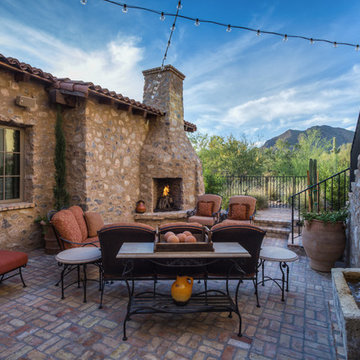
The Cocktail Courtyard is accessed via sliding doors which retract into the exterior walls of the dining room. The courtyard features a stone corner fireplace, antique french limestone fountain basin, and chicago common brick in a traditional basketweave pattern. A stone stairway leads to guest suites on the second floor of the residence, and the courtyard benefits from a wonderfully intimate view out into the native desert, looking out to the Reatta Wash, and McDowell Mountains beyond.
Design Principal: Gene Kniaz, Spiral Architects; General Contractor: Eric Linthicum, Linthicum Custom Builders
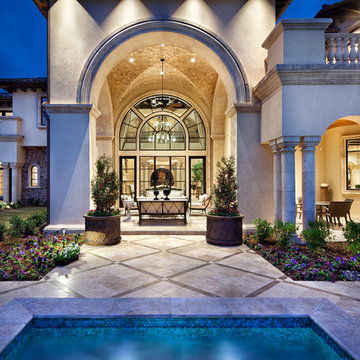
Piston Design
Esempio di un ampio patio o portico mediterraneo dietro casa con fontane e un tetto a sbalzo
Esempio di un ampio patio o portico mediterraneo dietro casa con fontane e un tetto a sbalzo
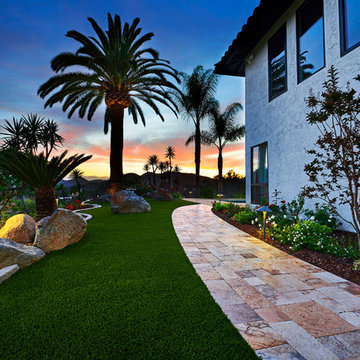
These homeowners wanted to maintain their home's existing tropical mediterranean vibes, so we enhanced their space with accenting multi-tone pavers. These paving stones are rich in color and texture, adding to the existing beauty of their home. Artificial turf was added in for drought tolerance and low maintenance. Landscape lighting flows throughout the front and the backyard. Lastly, they requested a water feature to be included on their private backyard patio for added relaxation and ambiance.
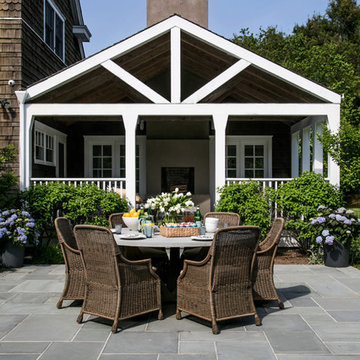
Interior Design, Custom Furniture Design, & Art Curation by Chango & Co.
Photography by Raquel Langworthy
Shop the East Hampton New Traditional accessories at the Chango Shop!
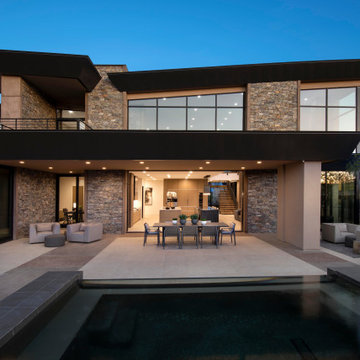
With its soaring roofline, distinctive black fascias and modernistic styling, this contemporary home suits its rugged desert setting.
The residence won Drewett Works a Golden Nugget award in 2021.
The Village at Seven Desert Mountain—Scottsdale
Architecture: Drewett Works
Builder: Cullum Homes
Interiors: Ownby Design
Landscape: Greey | Pickett
Photographer: Dino Tonn
https://www.drewettworks.com/the-model-home-at-village-at-seven-desert-mountain/
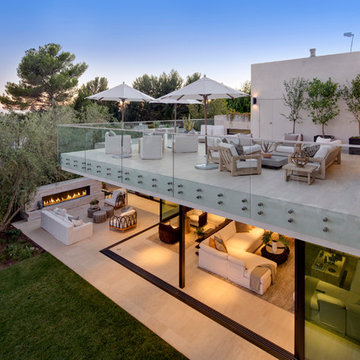
Nick Springett Photography
Foto di un ampio patio o portico minimal dietro casa con un focolare, piastrelle e un tetto a sbalzo
Foto di un ampio patio o portico minimal dietro casa con un focolare, piastrelle e un tetto a sbalzo
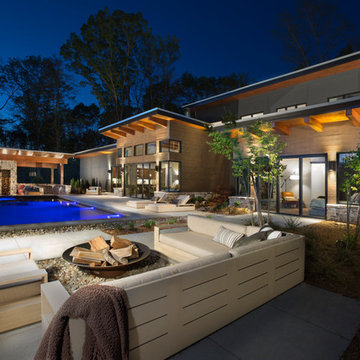
Tim Burleson
Foto di un ampio patio o portico minimal dietro casa con un focolare, lastre di cemento e una pergola
Foto di un ampio patio o portico minimal dietro casa con un focolare, lastre di cemento e una pergola
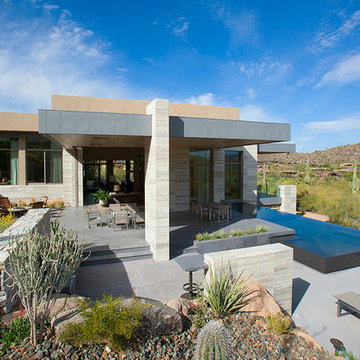
Nestled perfectly along a mountainside in the North Scottsdale Estancia Community, with views of Pinnacle Peak, and the Valley below, this landscape design honors the surrounding desert and the contemporary architecture of the home. A meandering driveway ascends the hillside to an auto court area where we placed mature cactus and yucca specimens. In the back, terracing was used to create interest and support from the intense hillside. We brought in mass boulders to retain the slope, while adding to the existing terrain. A succulent garden was placed in the terraced hillside using unique and rare species to enhance the surrounding native desert. A vertical fence of well casing rods was installed to preserve the view, while still securing the property. An infinity edge, glass tile pool is the perfect extension of the contemporary home.
Project Details:
Landscape Architect: Greey|Pickett
Architect: Drewett Works
Contractor: Manship Builders
Interior Designer: David Michael Miller Associates
Photography: Dino Tonn
Patii e Portici ampi blu - Foto e idee
1