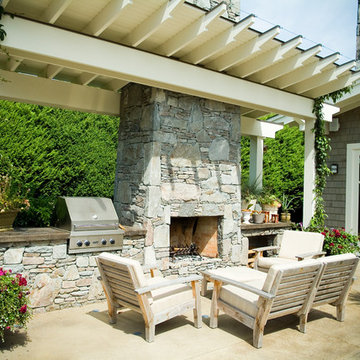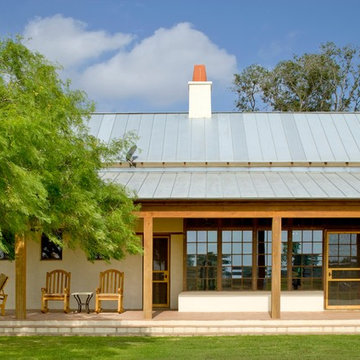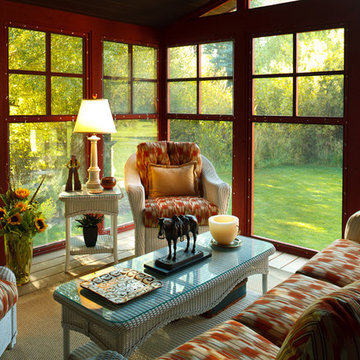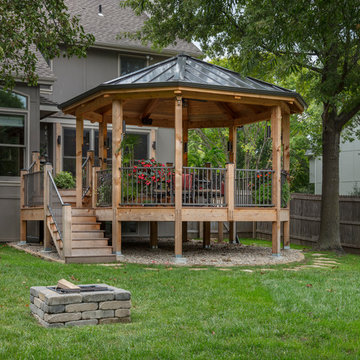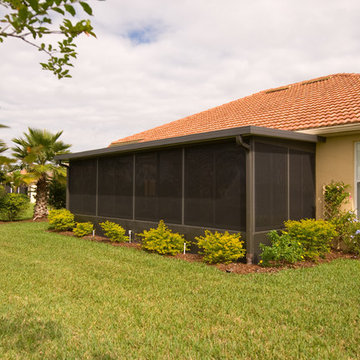Patii e Portici american style verdi - Foto e idee
Filtra anche per:
Budget
Ordina per:Popolari oggi
21 - 40 di 3.837 foto
1 di 3
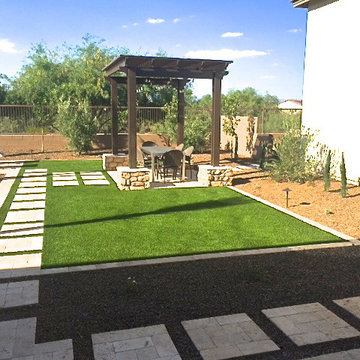
Random set flagstone patio extension to extend and enhance the backyard
Foto di un patio o portico stile americano
Foto di un patio o portico stile americano
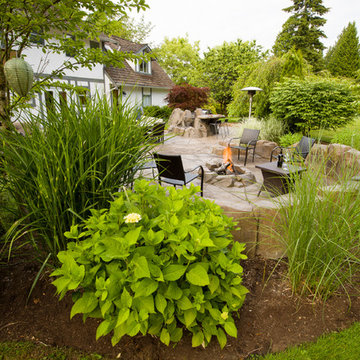
Cozy custom outdoor gas fire pit built on concrete patio and surrounded by luscious green landscaping, outdoor kitchen, and outdoor dining.
Foto di un patio o portico american style di medie dimensioni e dietro casa con un focolare e cemento stampato
Foto di un patio o portico american style di medie dimensioni e dietro casa con un focolare e cemento stampato
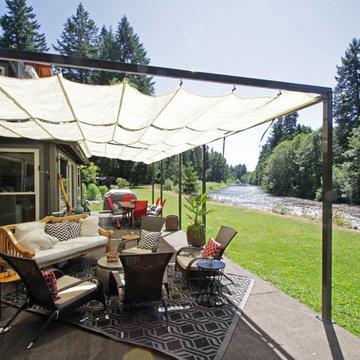
Idee per un patio o portico stile americano di medie dimensioni e dietro casa con pavimentazioni in cemento e un parasole
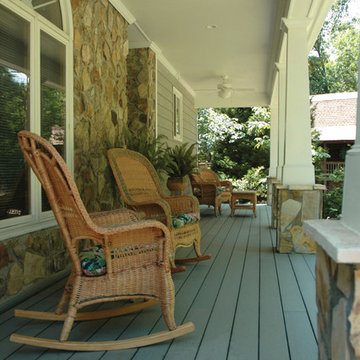
Tapered columns with stone piers and nice wide porch. Designed and built by Georgia Front Porch.
Immagine di un ampio portico stile americano davanti casa con pedane e un tetto a sbalzo
Immagine di un ampio portico stile americano davanti casa con pedane e un tetto a sbalzo
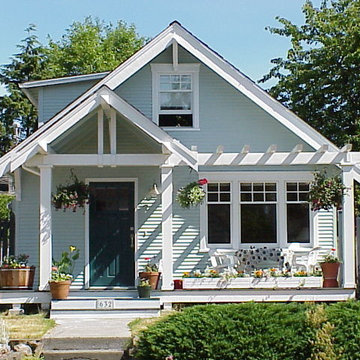
This is a little project we did for a friend a few years ago. Our client approached us after the south face of her house had deteriorated to the point that severe rot and mold had invaded the structure. She also wanted to give the front of her house a facelift and create some more curb appeal. On little projects like these, budget often dictates our design solution and our approach is to maximize value on behalf of our clients. We don't trying to win design awards with these small projects nor are we trying to get published. Our goal is to simply and elegantly solve the problem we are presented with at a price point that our client can afford.
There are several ideas we incorporated into this design solution. Foremost was to solve the water infiltration into the building envelope. The structure faces due south and takes a beating from all of the winter storms we get here in the Pacific Northwest. In the summer, harsh sun warps and cracks most siding materials. This solution entailed stripping the entire south facing facade down to the studs, tearing out all of the rotted lumber and reframing this wall to accept new windows. This wall was then insulated, sheathed, covered with a high performance building paper and then sided with a cementitious siding material. We added a cover at the front door to both protect the house and to announce the entry.
The element of time plays a large role in our designs and in this case we wanted to highlight the transition from the outer environment to protected interior of the home. Finally, with the addition of the minimal arbor we created a public space on the front of the house that allows for gathering, gives the house more visual interest and provides a public zone between the house and the street. This zone is literally a way for our client, who runs a business on the upper level of her home, to get out of her house and interact with the world. In short, this was a contextual solution that blends in well with its neighbors and promotes community through a classic front porch design. Our client spends a lot of time here in the summers chatting with neighbors, enjoying a glass of wine and watching the setting sun.
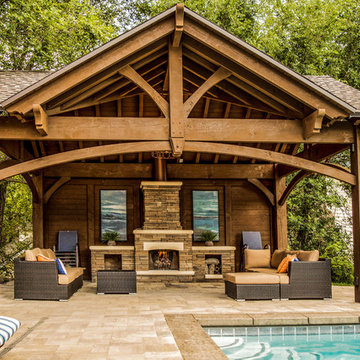
Timber frame pavilion with old world craftsmanship dovetailed with mortise and tenon joinery and outdoor lighting.
Ispirazione per un patio o portico american style di medie dimensioni e dietro casa con un caminetto, pavimentazioni in pietra naturale e un gazebo o capanno
Ispirazione per un patio o portico american style di medie dimensioni e dietro casa con un caminetto, pavimentazioni in pietra naturale e un gazebo o capanno
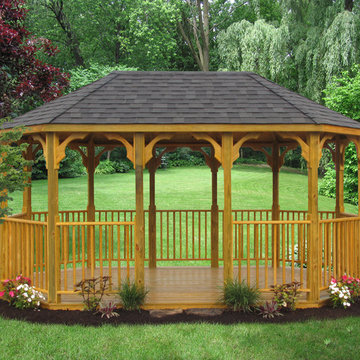
Esempio di un patio o portico american style dietro casa e di medie dimensioni con un gazebo o capanno e pedane
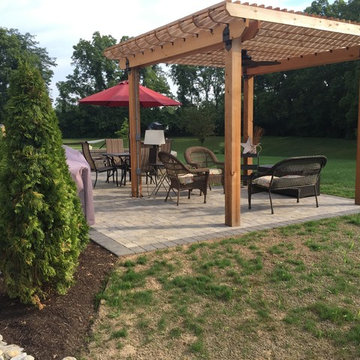
Immagine di un patio o portico stile americano di medie dimensioni e dietro casa con un focolare, pavimentazioni in mattoni e una pergola
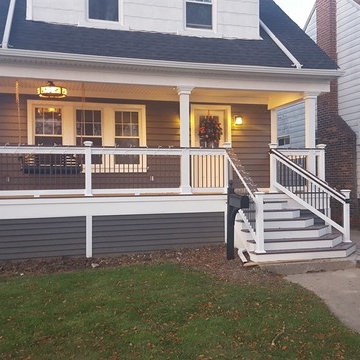
Rick Hartsell
Idee per un portico american style di medie dimensioni e davanti casa con pedane e un tetto a sbalzo
Idee per un portico american style di medie dimensioni e davanti casa con pedane e un tetto a sbalzo
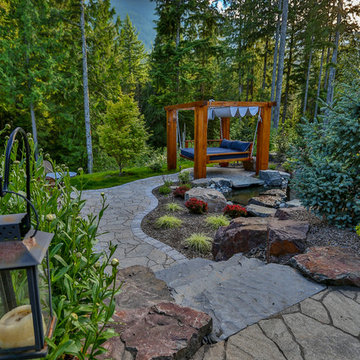
A cedar free-standing, gable style patio cover with beautiful landscaping and stone walkways that lead around the house. This project also has a day bed that is surrounded by landscaping and a water fountain.
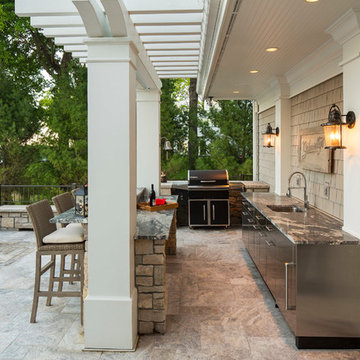
The top tier of this backyard landscape is complete with an outdoor kitchen, hot tub, outdoor living space and outdoor eating area. The kitchen provides plenty of storage space along with a refrigerator, sink, and barbecue.
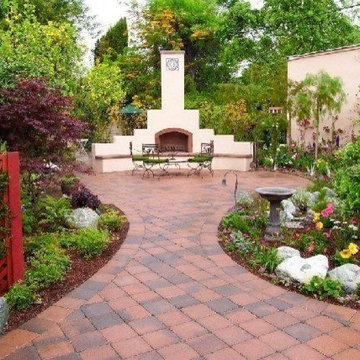
LeisureScape Outdoor Living
Idee per un patio o portico stile americano con un focolare, pavimentazioni in mattoni e nessuna copertura
Idee per un patio o portico stile americano con un focolare, pavimentazioni in mattoni e nessuna copertura
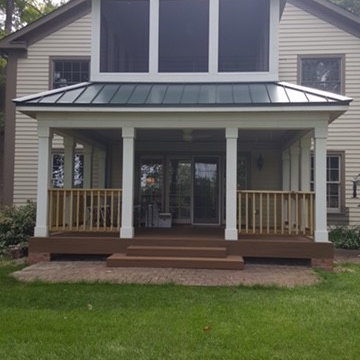
Immagine di un portico american style di medie dimensioni e dietro casa con pedane, un portico chiuso, un tetto a sbalzo e parapetto in legno
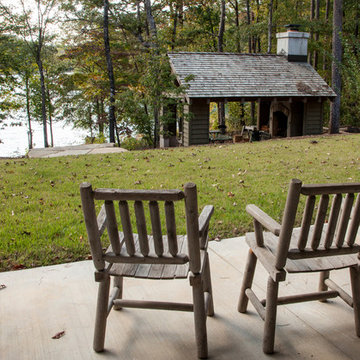
Immagine di un piccolo patio o portico stile americano dietro casa con fontane, pavimentazioni in cemento e un tetto a sbalzo
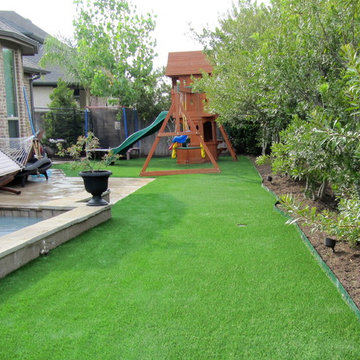
Foto di un grande patio o portico stile americano dietro casa con lastre di cemento e un tetto a sbalzo
Patii e Portici american style verdi - Foto e idee
2
