Patii e Portici american style nel cortile laterale - Foto e idee
Filtra anche per:
Budget
Ordina per:Popolari oggi
61 - 80 di 508 foto
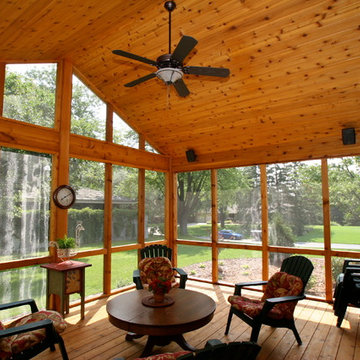
A beloved space for any Minnesota home is a screened porch. This one gives a cabin getaway feel with the use of knotty pine and ample space to "breathe" in the fresh air.
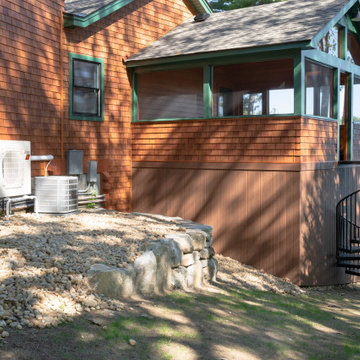
A screen porch designed with extra storage beneath for all the water paraphernalia. Located off the kitchen, this outdoor entertaining space if perfect for New England summers on Lake Winnipesaukee. Entrance from the exterior is via the modern spiral staircase.
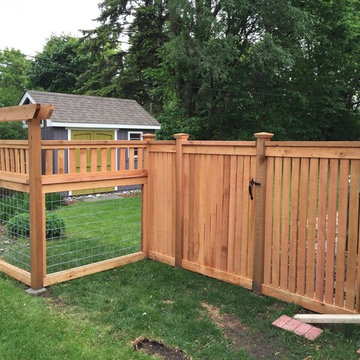
Custom gate and fence with arbor and dog-friendly see-through design. Installed and designed by Dakota Unlimited
Immagine di un patio o portico american style nel cortile laterale
Immagine di un patio o portico american style nel cortile laterale
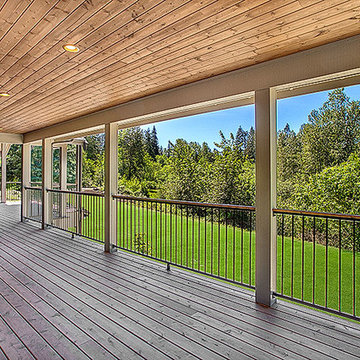
Immagine di un grande portico stile americano nel cortile laterale con pedane e un tetto a sbalzo
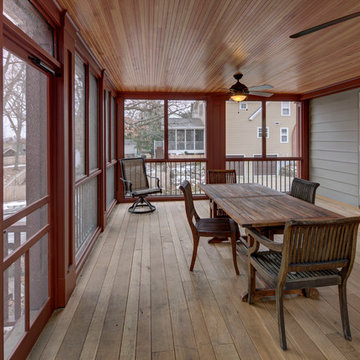
A growing family needed extra space in their 1930 Bungalow. We designed an addition sensitive to the neighborhood and complimentary to the original design that includes a generously sized one car garage, a 350 square foot screen porch and a master suite with walk-in closet and bathroom. The original upstairs bathroom was remodeled simultaneously, creating two new bathrooms. The master bathroom has a curbless shower and glass tile walls that give a contemporary vibe. The screen porch has a fir beadboard ceiling and the floor is random width white oak planks milled from a 120 year-old tree harvested from the building site to make room for the addition.
photo by Skot Weidemann
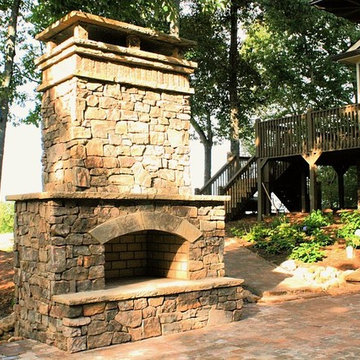
36" OUTDOOR FIREPLACE KIT (overall total height is 10 feet or customize to be taller or wider. Smaller fireplaces available starting at $2850. READY TO ASSEMBLE) Free Shipping to AL, GA, TN, SC!! Call for shipping prices outside of the Southeast. Install options available in GA.
Take the party outside with this beautiful stone fireplace kit. Do it yourself or have us install it.
Includes: Firebox, Throat, 7 Chimney sections (6" each section), 8" block risers, Natural Stone Hearth pieces, Firebrick, Fire Mortar, Type' S' High Strength Premixed Mortar, 100% Natural Real-Cut Stone Veneer with pre-cut corners, and Stone Mantle. (Footer not included)
Daco Stone
770-222-2425
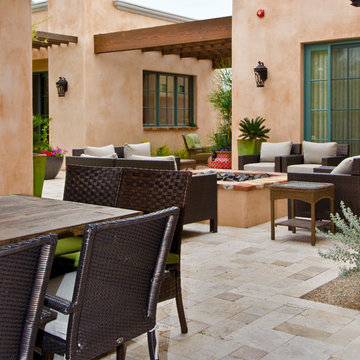
Christopher Vialpando, http://chrisvialpando.com
Immagine di un patio o portico stile americano di medie dimensioni e nel cortile laterale con pavimentazioni in pietra naturale
Immagine di un patio o portico stile americano di medie dimensioni e nel cortile laterale con pavimentazioni in pietra naturale
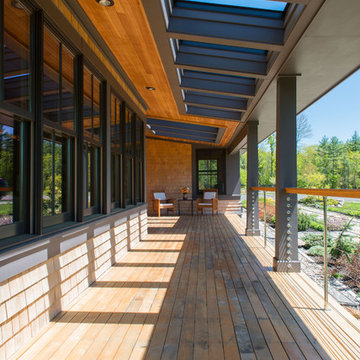
A key feature in the home’s energy efficiency is the use of the sun. Architect Christopher Briley designed the roof cutouts in the south-facing porch to capture the sun’s rays but angled them to let in the warm winter sun (which is lower in the sky) while blocking the hot, penetrating summer sun (which is higher in the sky).
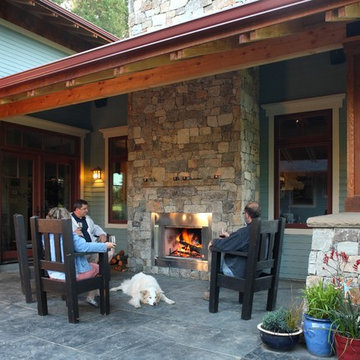
The outdoor fireplace is a cozy outdoor space.
Foto di un grande portico stile americano nel cortile laterale con un focolare, pavimentazioni in pietra naturale e un tetto a sbalzo
Foto di un grande portico stile americano nel cortile laterale con un focolare, pavimentazioni in pietra naturale e un tetto a sbalzo
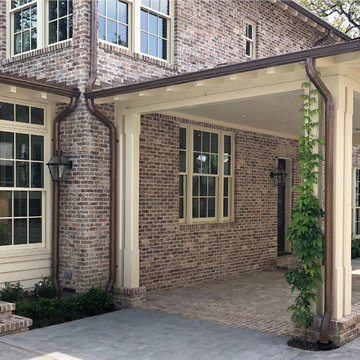
Foto di un portico stile americano di medie dimensioni e nel cortile laterale con pavimentazioni in mattoni e un tetto a sbalzo
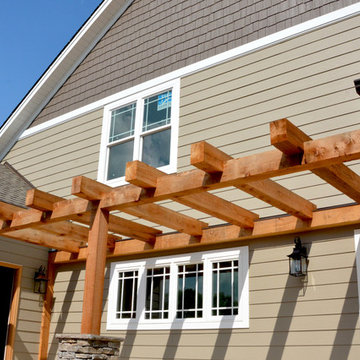
Custom pergola with cedar posts and stone columns.
Idee per un grande portico stile americano nel cortile laterale con lastre di cemento e una pergola
Idee per un grande portico stile americano nel cortile laterale con lastre di cemento e una pergola
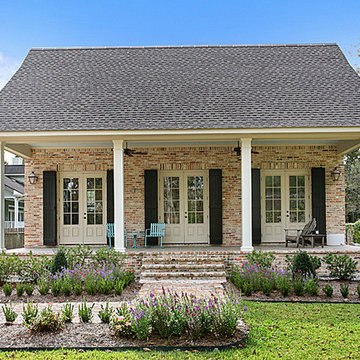
Immagine di un grande portico american style nel cortile laterale con pavimentazioni in mattoni e un tetto a sbalzo
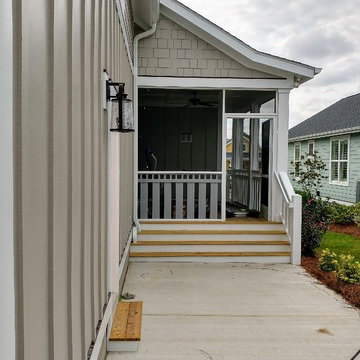
Mark Ballard
Ispirazione per un piccolo portico stile americano nel cortile laterale con un portico chiuso, lastre di cemento e un tetto a sbalzo
Ispirazione per un piccolo portico stile americano nel cortile laterale con un portico chiuso, lastre di cemento e un tetto a sbalzo
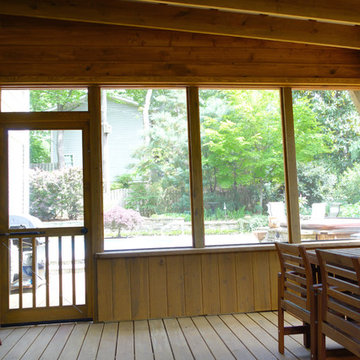
Paul Sibley, Sparrow Photography
Idee per un portico stile americano di medie dimensioni e nel cortile laterale con un portico chiuso, pedane e un tetto a sbalzo
Idee per un portico stile americano di medie dimensioni e nel cortile laterale con un portico chiuso, pedane e un tetto a sbalzo
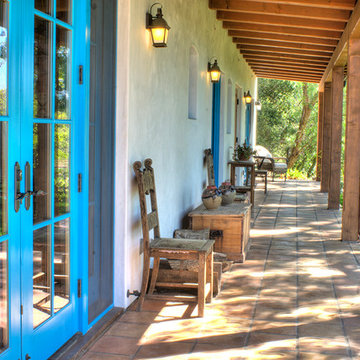
Close-up of hacienda porch with saltillo tile walkway.
Ispirazione per un portico stile americano di medie dimensioni e nel cortile laterale con piastrelle e un tetto a sbalzo
Ispirazione per un portico stile americano di medie dimensioni e nel cortile laterale con piastrelle e un tetto a sbalzo

A separate seating area right off the inside dining room is the perfect spot for breakfast al-fresco...without the bugs, in this screened porch addition. Design and build is by Meadowlark Design+Build in Ann Arbor, MI. Photography by Sean Carter, Ann Arbor, MI.
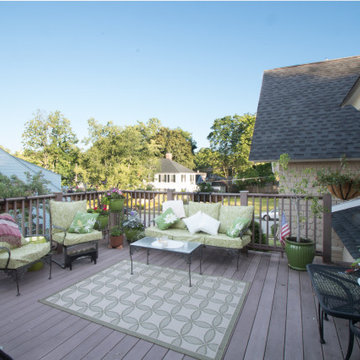
Second floor roof deck
Idee per un portico american style nel cortile laterale
Idee per un portico american style nel cortile laterale
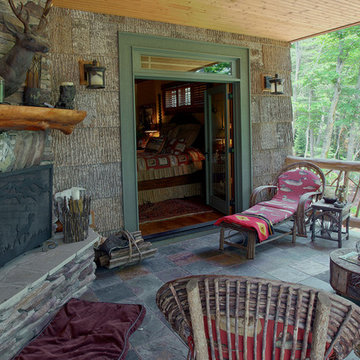
Handcrafted stairs feature "live edge" treads and hand-peeled railing.
Immagine di un ampio patio o portico american style nel cortile laterale con un focolare, pavimentazioni in pietra naturale e un tetto a sbalzo
Immagine di un ampio patio o portico american style nel cortile laterale con un focolare, pavimentazioni in pietra naturale e un tetto a sbalzo
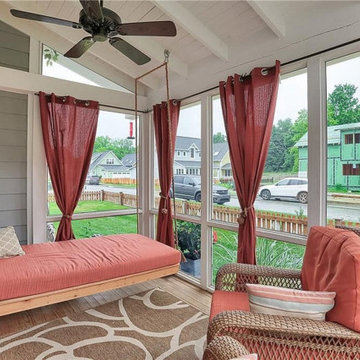
The Plumrose at Inglenook’s Pocket Neighborhoods is a three- or four-bedroom Cottage-style Home that possesses a feeling of spaciousness driven by beautiful vaulted ceilings, numerous big windows, and smart, flexible design.
A key element of cottage-style living is individuality. Each home is unique, inside and out. Focused on expanding the homeowner’s choices, the Plumrose takes individuality all the way to the number and design of the rooms. The second “bedroom” upstairs offers one such opportunity to customize the home to fit life’s needs. Make it a spacious, quiet master retreat and master bath, or a bright and cheery child’s bedroom and playroom, or a guest bedroom and office – the possibilities are endless and the decision is yours.
The customization in the Plumrose continues in the creative and purposeful storage options. Each room and stairway landing provides an opportunity for a built-in bookshelf, reading nook, or trellis. All of these built-ins can serve as thoughtful places to showcase photos, treasured travel souvineers, books, and more! After all, a good storage option should be both decorative and useful.
Bringing the home’s utility outdoors, the front porch and private bedroom patio serve as extensions of the main living space. The front porch provides a private yet public space to enjoy the community greens and neighbors. The private patio is a great spot to read the newspaper over a morning cup of coffee. These spaces balance the personal and social aspects of cottage living, bringing community without sacrificing privacy.
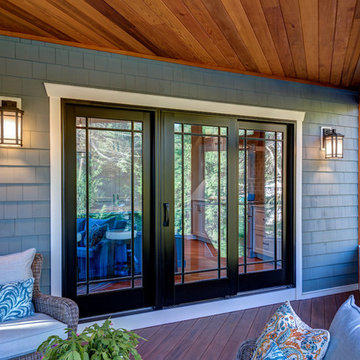
Idee per un portico stile americano di medie dimensioni e nel cortile laterale con un tetto a sbalzo
Patii e Portici american style nel cortile laterale - Foto e idee
4