Patii e Portici american style nel cortile laterale - Foto e idee
Filtra anche per:
Budget
Ordina per:Popolari oggi
121 - 140 di 505 foto
1 di 3
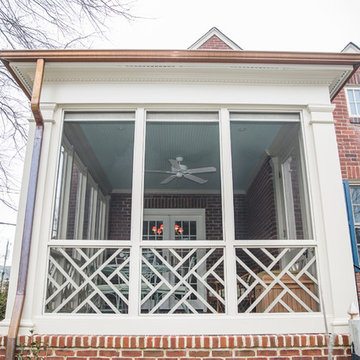
FineCraft Contractors, Inc.
Andrew Noh Photography
Immagine di un portico american style di medie dimensioni e nel cortile laterale con un portico chiuso, pavimentazioni in pietra naturale e un tetto a sbalzo
Immagine di un portico american style di medie dimensioni e nel cortile laterale con un portico chiuso, pavimentazioni in pietra naturale e un tetto a sbalzo
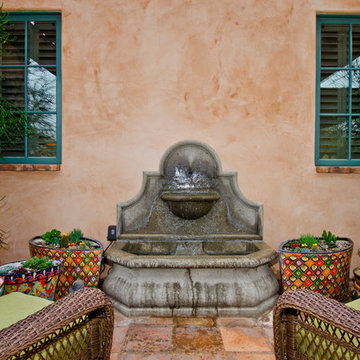
Christopher Vialpando, http://chrisvialpando.com
Esempio di un patio o portico american style di medie dimensioni e nel cortile laterale con fontane, pavimentazioni in pietra naturale e una pergola
Esempio di un patio o portico american style di medie dimensioni e nel cortile laterale con fontane, pavimentazioni in pietra naturale e una pergola
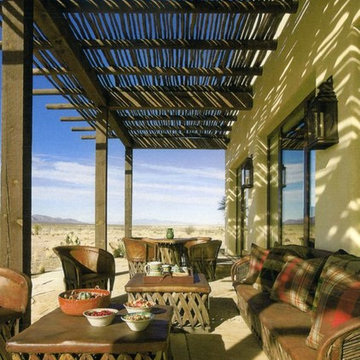
Robert Reck
Ispirazione per un portico stile americano nel cortile laterale con pavimentazioni in pietra naturale e una pergola
Ispirazione per un portico stile americano nel cortile laterale con pavimentazioni in pietra naturale e una pergola
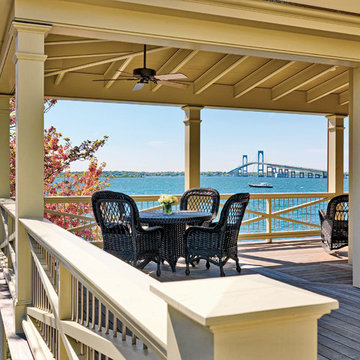
This project was an historic renovation located on Narragansett Point in Newport, RI returning the structure to a single family house. The stunning porch running the length of the first floor and overlooking the bay served as the focal point for the design work. The view of the bay from the great octagon living room and outdoor porch is the heart of this waterfront home. The exterior was restored to 19th century character. Craftsman inspired details directed the character of the interiors. The entry hall is paneled in butternut, a traditional material for boat interiors.
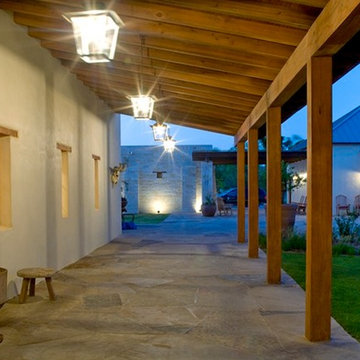
Lara Swimmer Photography
Esempio di un portico stile americano nel cortile laterale con un giardino in vaso, pavimentazioni in pietra naturale e un tetto a sbalzo
Esempio di un portico stile americano nel cortile laterale con un giardino in vaso, pavimentazioni in pietra naturale e un tetto a sbalzo
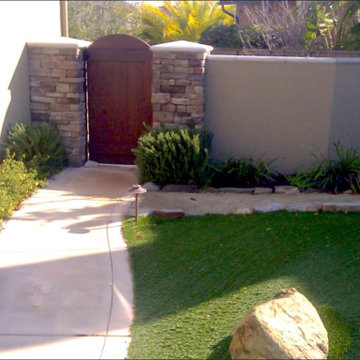
Foto di un patio o portico stile americano di medie dimensioni e nel cortile laterale
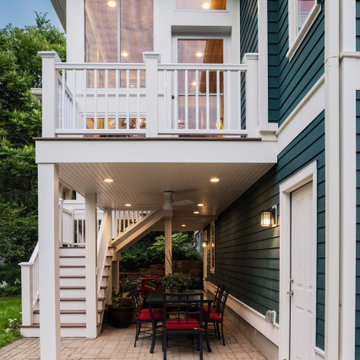
The floating screened porch addition melds perfectly with both the original home's design and the yard's topography. The elevated deck and porch create cozy spaces that are protected the elements and allow the family to enjoy the beautiful surrounding yard. Design and Build by Meadowlark Design Build in Ann Arbor, Michigan. Photography by Sean Carter, Ann Arbor, Mi.
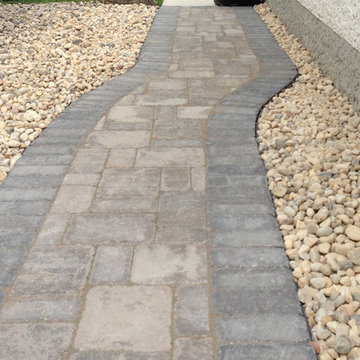
Roman paver sierra grey sidewalk with a charcoal soldier course boarder
Idee per un piccolo patio o portico american style nel cortile laterale con pavimentazioni in mattoni
Idee per un piccolo patio o portico american style nel cortile laterale con pavimentazioni in mattoni
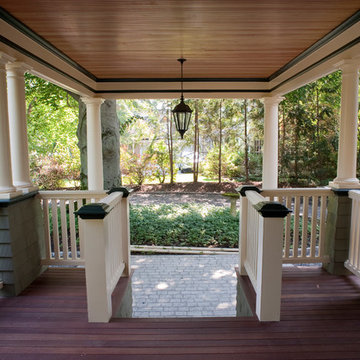
Long view from porch to portico and side driveway.
Ispirazione per un ampio portico stile americano nel cortile laterale
Ispirazione per un ampio portico stile americano nel cortile laterale
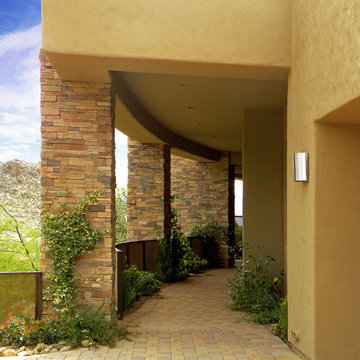
Foto di un patio o portico american style nel cortile laterale con un tetto a sbalzo
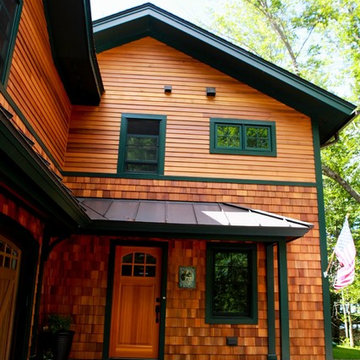
Driveway view with covered porch entry. Photo by Beth Rexford.
Immagine di un grande portico stile americano nel cortile laterale
Immagine di un grande portico stile americano nel cortile laterale
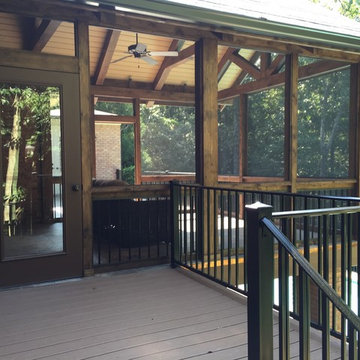
Idee per un grande portico american style nel cortile laterale con un portico chiuso, pedane e un tetto a sbalzo
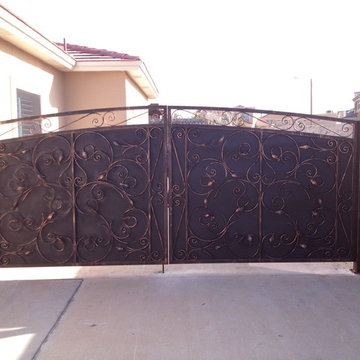
This gate idea was a collaboration between David and the customer. The customer wanted an original design but did not have and idea of exactly what to do.
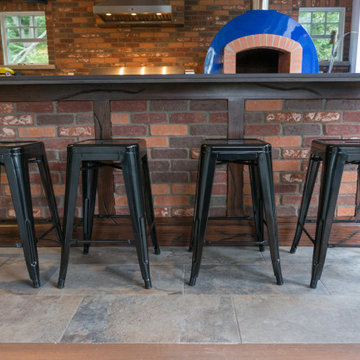
If you enjoy the outdoors, this four season room closes up with storm shutters to keep it warm and toasty in the winter time, while your grilling steaks and cooking pizzas.
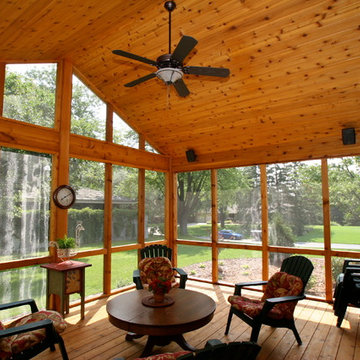
A beloved space for any Minnesota home is a screened porch. This one gives a cabin getaway feel with the use of knotty pine and ample space to "breathe" in the fresh air.
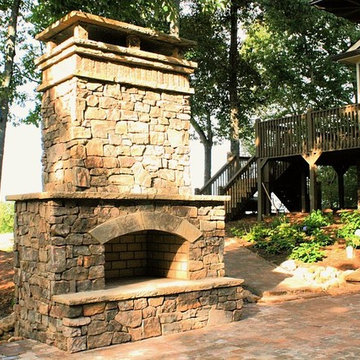
36" OUTDOOR FIREPLACE KIT (overall total height is 10 feet or customize to be taller or wider. Smaller fireplaces available starting at $2850. READY TO ASSEMBLE) Free Shipping to AL, GA, TN, SC!! Call for shipping prices outside of the Southeast. Install options available in GA.
Take the party outside with this beautiful stone fireplace kit. Do it yourself or have us install it.
Includes: Firebox, Throat, 7 Chimney sections (6" each section), 8" block risers, Natural Stone Hearth pieces, Firebrick, Fire Mortar, Type' S' High Strength Premixed Mortar, 100% Natural Real-Cut Stone Veneer with pre-cut corners, and Stone Mantle. (Footer not included)
Daco Stone
770-222-2425
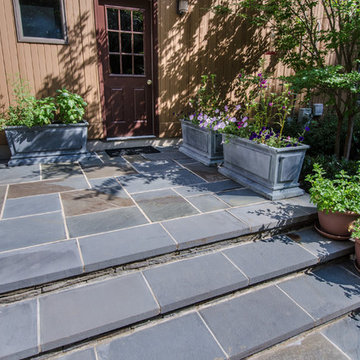
Cast stone planters with herbs conveniently located outside of door.
Idee per un grande patio o portico stile americano nel cortile laterale con un giardino in vaso, pavimentazioni in pietra naturale e nessuna copertura
Idee per un grande patio o portico stile americano nel cortile laterale con un giardino in vaso, pavimentazioni in pietra naturale e nessuna copertura
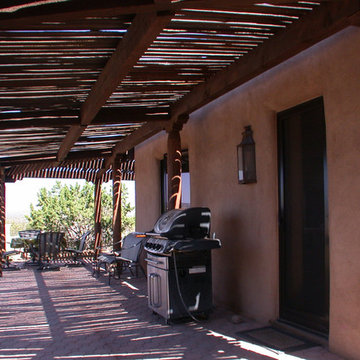
Shady porch that wraps the south and west side of th home
Foto di un piccolo patio o portico american style nel cortile laterale con pavimentazioni in cemento e una pergola
Foto di un piccolo patio o portico american style nel cortile laterale con pavimentazioni in cemento e una pergola
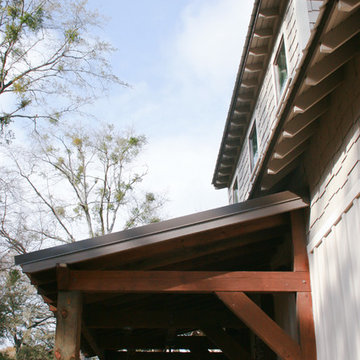
The one-acre lot had to have approximately 45 to 50 mature pine trees removed for the house and garage construction. The owners decided to mill the trees on the lot with the help of a local contractor who operates a portable saw mill that was brought to the site. 90% of the house interior trim as well as the the front and rear porch ceilings are from the mature pine trees cut down on the lot.
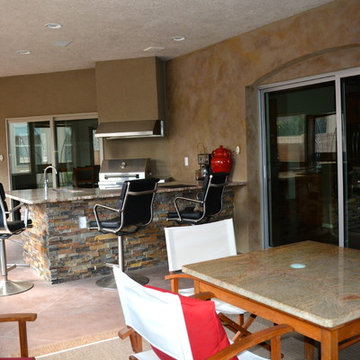
Lora Lee Ortiz
Ispirazione per un grande portico american style nel cortile laterale con lastre di cemento e un tetto a sbalzo
Ispirazione per un grande portico american style nel cortile laterale con lastre di cemento e un tetto a sbalzo
Patii e Portici american style nel cortile laterale - Foto e idee
7