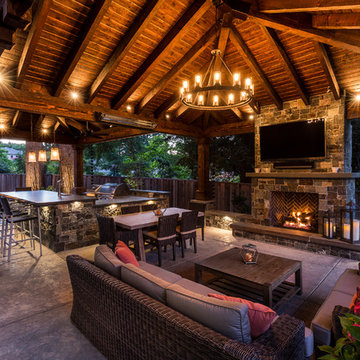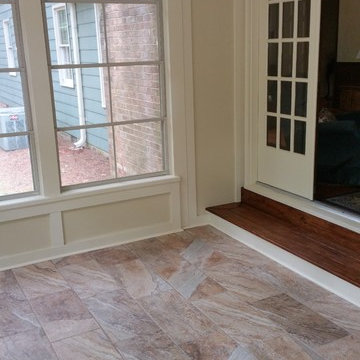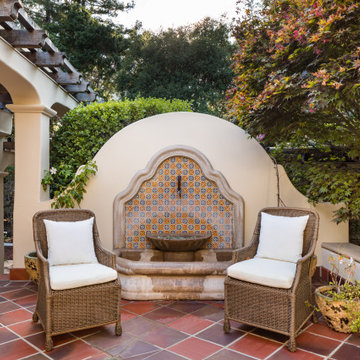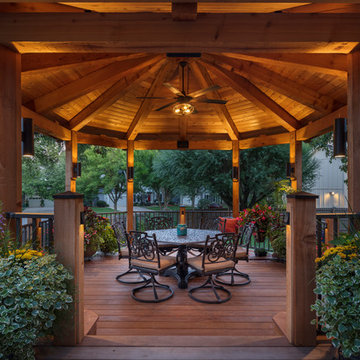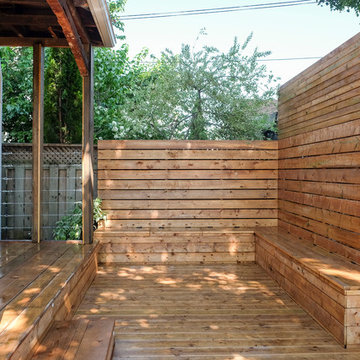Patii e Portici american style marroni - Foto e idee
Filtra anche per:
Budget
Ordina per:Popolari oggi
21 - 40 di 4.614 foto
1 di 3
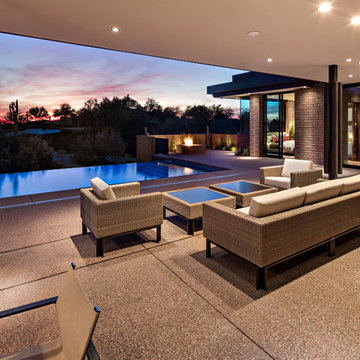
Outdoor Pool patio open to the inside of the home / Interior Designer - Tate Studio / Builder - Peak Ventures - Glen Ernst / Photo by ©Thompson Photographic.com

This new 1,700 sf two-story single family residence for a young couple required a minimum of three bedrooms, two bathrooms, packaged to fit unobtrusively in an older low-key residential neighborhood. The house is located on a small non-conforming lot. In order to get the maximum out of this small footprint, we virtually eliminated areas such as hallways to capture as much living space. We made the house feel larger by giving the ground floor higher ceilings, provided ample natural lighting, captured elongated sight lines out of view windows, and used outdoor areas as extended living spaces.
To help the building be a “good neighbor,” we set back the house on the lot to minimize visual volume, creating a friendly, social semi-public front porch. We designed with multiple step-back levels to create an intimacy in scale. The garage is on one level, the main house is on another higher level. The upper floor is set back even further to reduce visual impact.
By designing a single car garage with exterior tandem parking, we minimized the amount of yard space taken up with parking. The landscaping and permeable cobblestone walkway up to the house serves double duty as part of the city required parking space. The final building solution incorporated a variety of significant cost saving features, including a floor plan that made the most of the natural topography of the site and allowed access to utilities’ crawl spaces. We avoided expensive excavation by using slab on grade at the ground floor. Retaining walls also doubled as building walls.
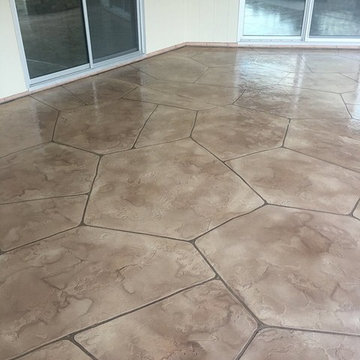
Simulated flagstone using Super-Krete decorative concrete produdcts. Photo courtesy of Sensational Fabrications.
Foto di un patio o portico stile americano dietro casa con cemento stampato
Foto di un patio o portico stile americano dietro casa con cemento stampato
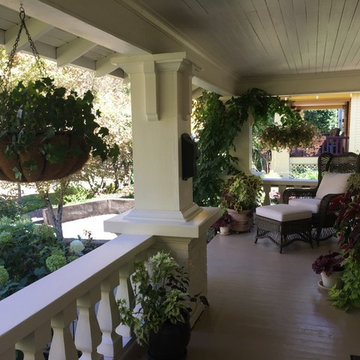
Rhonda Larson
Esempio di un portico american style di medie dimensioni e davanti casa con un giardino in vaso, pedane e un tetto a sbalzo
Esempio di un portico american style di medie dimensioni e davanti casa con un giardino in vaso, pedane e un tetto a sbalzo

Screened porch with sliding doors and minitrack screening system.
Foto di un portico american style di medie dimensioni e dietro casa con un portico chiuso, pedane e un tetto a sbalzo
Foto di un portico american style di medie dimensioni e dietro casa con un portico chiuso, pedane e un tetto a sbalzo
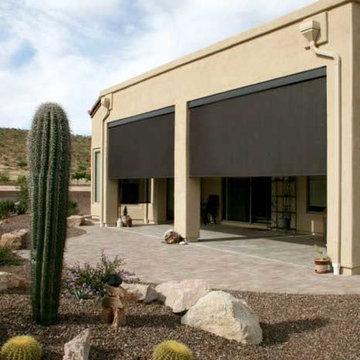
Idee per un patio o portico stile americano di medie dimensioni e dietro casa con lastre di cemento e un tetto a sbalzo
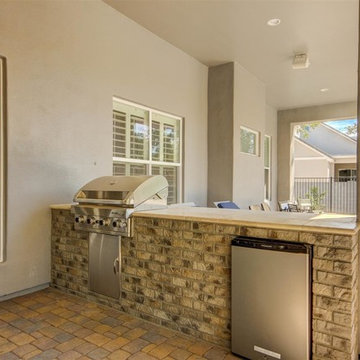
grill area, outdoor dining, pool, gated pool
Ispirazione per un grande patio o portico american style dietro casa con pavimentazioni in mattoni e un tetto a sbalzo
Ispirazione per un grande patio o portico american style dietro casa con pavimentazioni in mattoni e un tetto a sbalzo
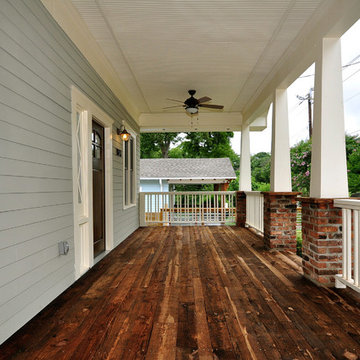
Idee per un portico american style di medie dimensioni e davanti casa con pedane e un tetto a sbalzo
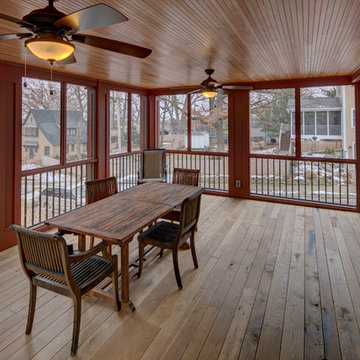
A growing family needed extra space in their 1930 Bungalow. We designed an addition sensitive to the neighborhood and complimentary to the original design that includes a generously sized one car garage, a 350 square foot screen porch and a master suite with walk-in closet and bathroom. The original upstairs bathroom was remodeled simultaneously, creating two new bathrooms. The master bathroom has a curbless shower and glass tile walls that give a contemporary vibe. The screen porch has a fir beadboard ceiling and the floor is random width white oak planks milled from a 120 year-old tree harvested from the building site to make room for the addition.
Skot Weidemann photo
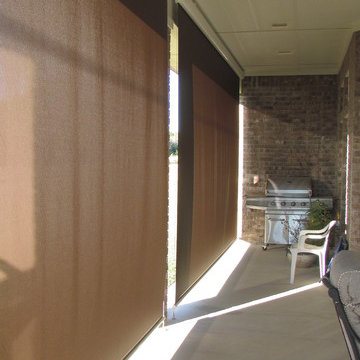
Exterior Patio & Garage Shades help to reduce glare, reduce heat and are motorized for convenient use. This picture captures the shades in their closed positions.
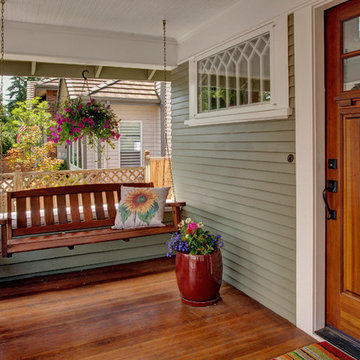
Spaces like this just make you want to take a seat in the porch swing and stay awhile.
Photographer: John Wilbanks, Interior Designer: Kathryn Tegreene Interior Design
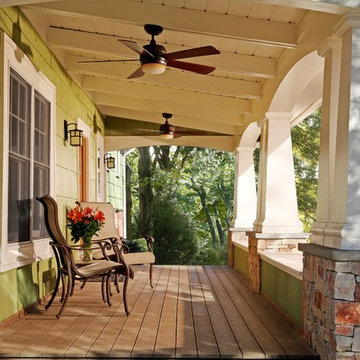
Idee per un portico american style di medie dimensioni e davanti casa con pedane e un tetto a sbalzo
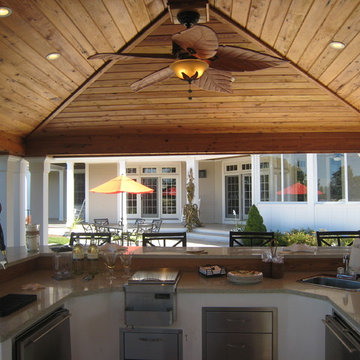
Immagine di un grande patio o portico american style dietro casa con lastre di cemento e un gazebo o capanno
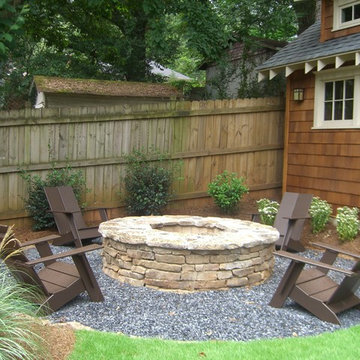
Outdoor firepit and craftsman style outbuilding provide backdrop for grilling and entertaining.
Idee per un patio o portico stile americano con un focolare, ghiaia e nessuna copertura
Idee per un patio o portico stile americano con un focolare, ghiaia e nessuna copertura
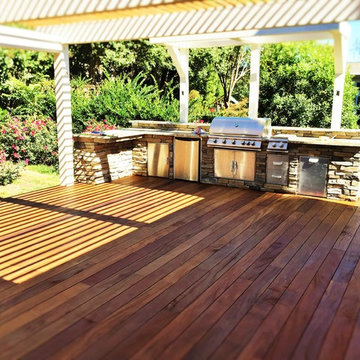
Carolina Outdoor Concepts
Ispirazione per un grande patio o portico american style dietro casa con pedane e una pergola
Ispirazione per un grande patio o portico american style dietro casa con pedane e una pergola
Patii e Portici american style marroni - Foto e idee
2
