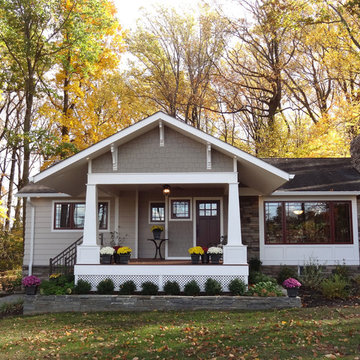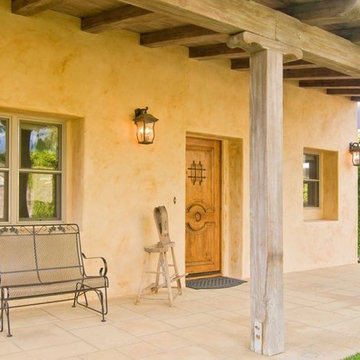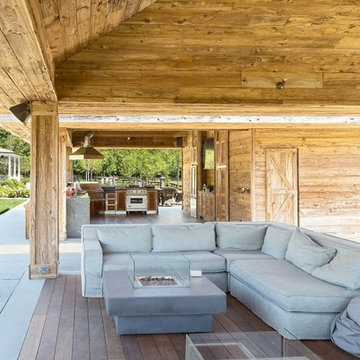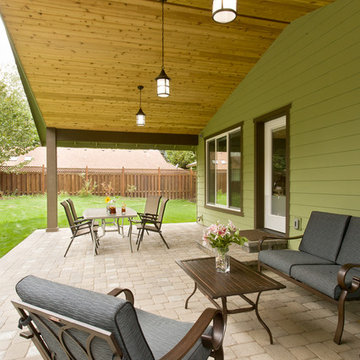Patii e Portici american style gialli - Foto e idee
Filtra anche per:
Budget
Ordina per:Popolari oggi
21 - 40 di 127 foto
1 di 3
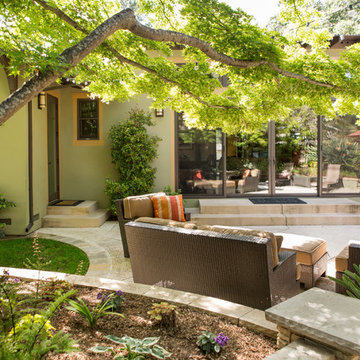
Kelly Vorves Photography
Idee per un patio o portico stile americano di medie dimensioni e dietro casa con lastre di cemento
Idee per un patio o portico stile americano di medie dimensioni e dietro casa con lastre di cemento
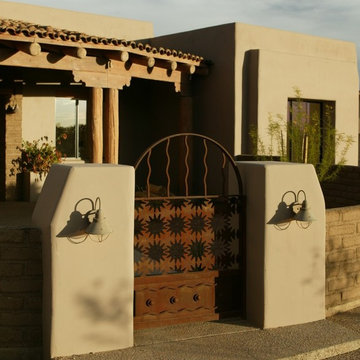
THE COURTYARD ARRIVAL: A rusted metal gate made from laser-cut scrap metal, is framed with masonry and smooth stucco pilasters. Pilasters are tapered to go with the slightly tapered building walls. Wood frame and stucco exterior walls achieve an R-26 energy efficiency with double pane, low-e windows giving this home a TEP Energy Credit Certificate (lower utility rate). At the patio, ponderosa pine posts & beam construction welcomes the visitors with quality craftsmanship detailing.
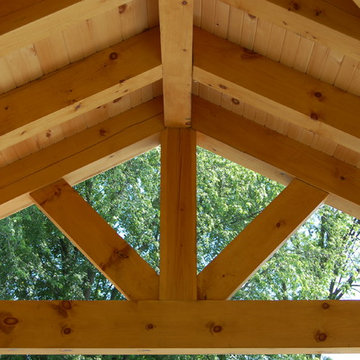
Esempio di un patio o portico american style di medie dimensioni e dietro casa con pavimentazioni in pietra naturale e un gazebo o capanno
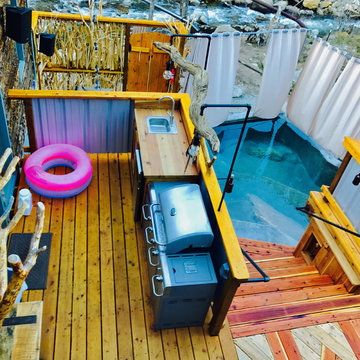
Foto di un piccolo patio o portico stile americano dietro casa con fontane, pedane e nessuna copertura
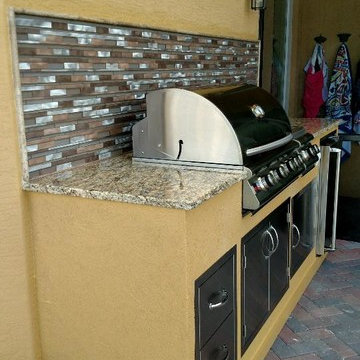
Arcadia Outdoor Kitchens
Ispirazione per un patio o portico american style di medie dimensioni e dietro casa con un tetto a sbalzo
Ispirazione per un patio o portico american style di medie dimensioni e dietro casa con un tetto a sbalzo
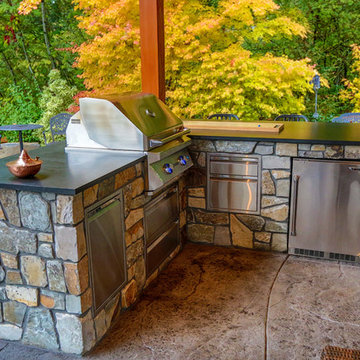
Gable style patio cover that is free standing with a full outdoor kitchen, wood burning fireplace, and hot tub. We added in some outdoor heaters from Infratech and a TV to tie it all together. This patio cover has larger than average beams and rafters and it really gives it a beefy look. It's on a stamped concrete patio and the whole project turned out beautifully!
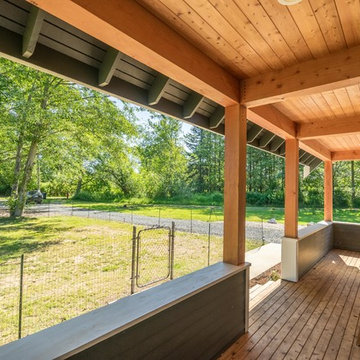
Immagine di un portico american style di medie dimensioni e davanti casa con pedane e un tetto a sbalzo
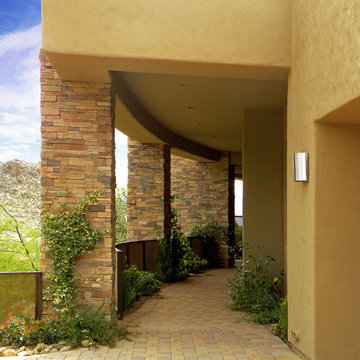
Foto di un patio o portico american style nel cortile laterale con un tetto a sbalzo
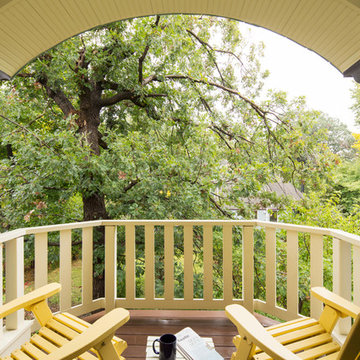
Traditional design blends well with 21st century accessibility standards. Designed by architect Jeremiah Battles of Acacia Architects and built by Ben Quie & Sons, this beautiful new home features details found a century ago, combined with a creative use of space and technology to meet the owner’s mobility needs. Even the elevator is detailed with quarter-sawn oak paneling. Feeling as though it has been here for generations, this home combines architectural salvage with creative design. The owner brought in vintage lighting fixtures, a Tudor fireplace surround, and beveled glass for windows and doors. The kitchen pendants and sconces were custom made to match a 1912 Sheffield fixture she had found. Quarter-sawn oak in the living room, dining room, and kitchen, and flat-sawn oak in the pantry, den, and powder room accent the traditional feel of this brand-new home.
Design by Acacia Architects/Jeremiah Battles
Construction by Ben Quie and Sons
Photography by: Troy Thies
Idee per un grande portico american style dietro casa con pavimentazioni in cemento e un tetto a sbalzo
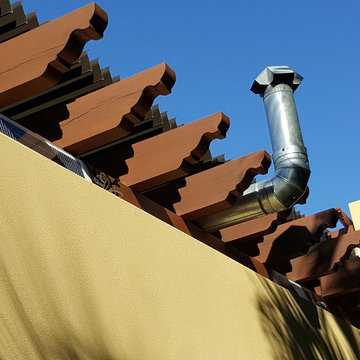
Louvered roof cover over existing Pergola
Foto di un patio o portico american style di medie dimensioni e dietro casa con una pergola e piastrelle
Foto di un patio o portico american style di medie dimensioni e dietro casa con una pergola e piastrelle
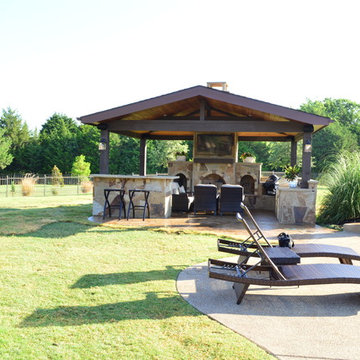
These Heath, TX, homeowners had a beautiful pool complemented by gorgeous landscaping—don’t you just love those ornamental grasses! They wanted to create their own getaway location next to the pool by adding an outdoor kitchen and so much more … They called on Archadeck of Northeast Dallas-Southlake to design the perfect free-standing cabana to include everything but the kitchen sink. It literally has everything within it but the kitchen sink.
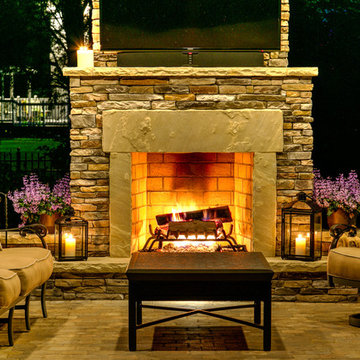
BruceSaundersPhotography.com
Immagine di un patio o portico american style di medie dimensioni e dietro casa con un focolare, pavimentazioni in cemento e un gazebo o capanno
Immagine di un patio o portico american style di medie dimensioni e dietro casa con un focolare, pavimentazioni in cemento e un gazebo o capanno
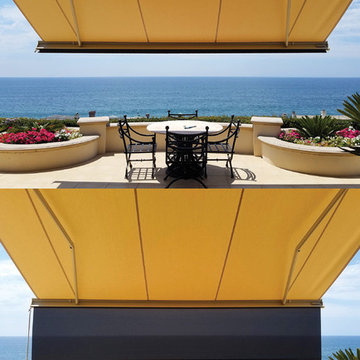
The K300 Retractable Awning is the perfect solution for applications with minimal mounting space. The combination of its compact, state-of-the-art European design, and its elegant fully enclosed cassette define the phrase "Where Fashion Meets Function." Double wall extrusions, drop forged arm components and solution dyed acrylic fabrics make this awning strong and beautiful. The K300 is truly a cut above the best! Here it is shown with the option drop screen both retracted and extended.
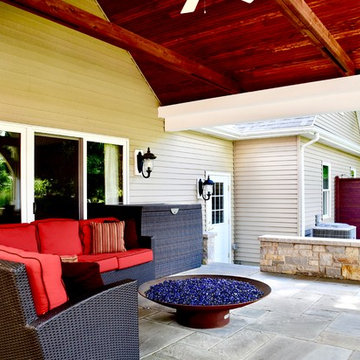
Stunning backyard getaway. Large garage addition featuring an indoor basketball court and workout room. Beautiful covered patio, natural swimming pond. Photographs by Dan Barker
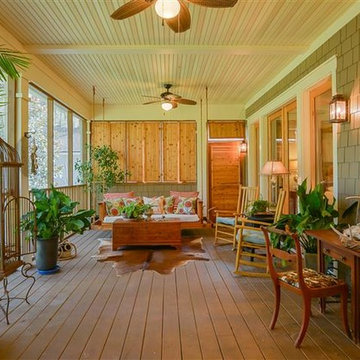
Idee per un portico american style dietro casa con lastre di cemento, un tetto a sbalzo e con illuminazione
Patii e Portici american style gialli - Foto e idee
2
