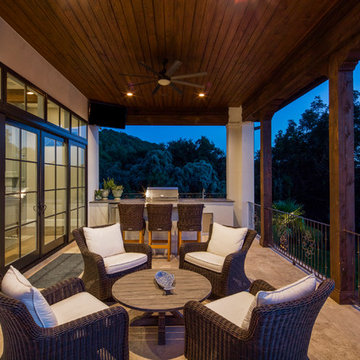Patii e Portici american style - Foto e idee
Filtra anche per:
Budget
Ordina per:Popolari oggi
141 - 160 di 7.526 foto
1 di 3
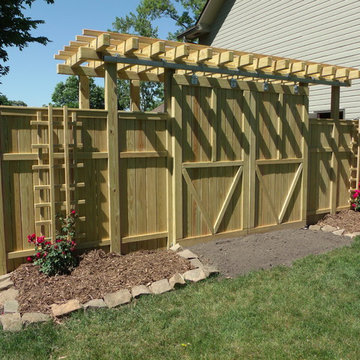
This project consist of a very large privacy fence system and two arbors with attached trellises.
What I think I have accomplished here is a good marriage between the garden structure and the home. The home itself in what we call its "previous life" was a real operating barn.
The attached photos that I have taken for this display show both before and after shots of the home and surrounding grounds.
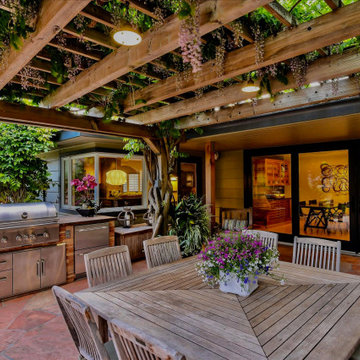
This project was done over several phases during the last 12 years. The front patio and pool remodel was first. Plantings were the second phase, the Hottub and fire pit were added for the third stage and the BBQ and arbor were the last phase in 2018. This yard was made for entertainment with several unique destinations, and places to hang out.
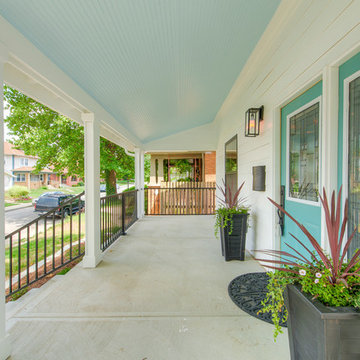
Idee per un portico stile americano di medie dimensioni e davanti casa con lastre di cemento e un tetto a sbalzo
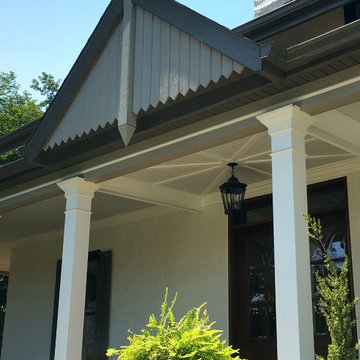
Esempio di un ampio portico stile americano davanti casa con pedane e un tetto a sbalzo
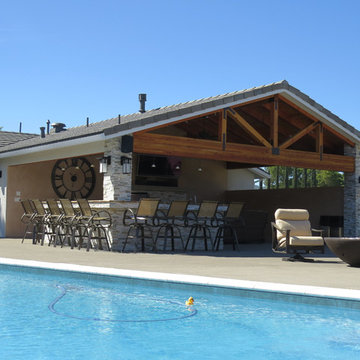
Idee per un patio o portico american style dietro casa e di medie dimensioni con lastre di cemento e un tetto a sbalzo
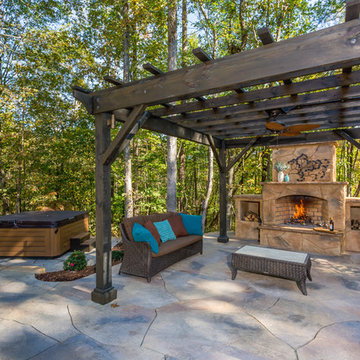
Idee per un ampio patio o portico american style dietro casa con un focolare, cemento stampato e una pergola
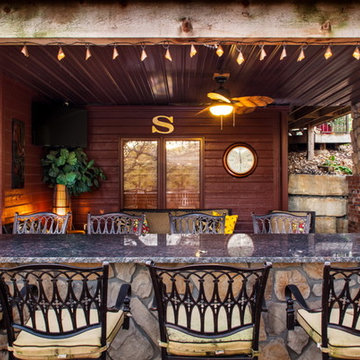
Immagine di un patio o portico american style di medie dimensioni e dietro casa con un tetto a sbalzo
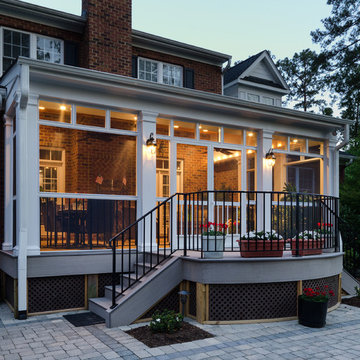
Most porch additions look like an "after-thought" and detract from the better thought-out design of a home. The design of the porch followed by the gracious materials and proportions of this Georgian-style home. The brick is left exposed and we brought the outside in with wood ceilings. The porch has craftsman-style finished and high quality carpet perfect for outside weathering conditions.
The space includes a dining area and seating area to comfortably entertain in a comfortable environment with crisp cool breezes from multiple ceiling fans.
Love porch life at it's best!
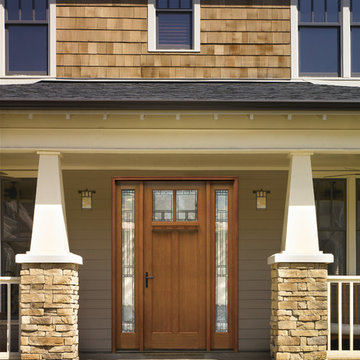
8ft. Therma-Tru Classic-Craft American Style Collection fiberglass door with dentil shelf. This door features high-definition Douglas Fir grain and Shaker-style recessed panels. Door and sidelites feature Homeward decorative glass – a balanced Mission-style pattern.
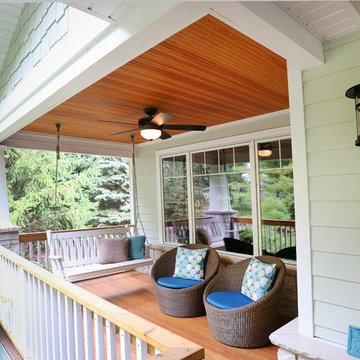
This Arts & Crafts style porch includes an authentic Douglas fir wood tongue and groove ceiling, natural stone detailing, tapered Arts & Crafts columns and traditional cedar flooring and steps. To top it all off, the homeowners can enjoy this new space by utilizing a set of cozy chairs or the porch swing.
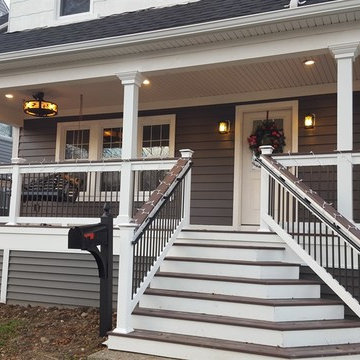
Rick Hartsell
Ispirazione per un portico american style di medie dimensioni e davanti casa con un tetto a sbalzo, pedane e con illuminazione
Ispirazione per un portico american style di medie dimensioni e davanti casa con un tetto a sbalzo, pedane e con illuminazione
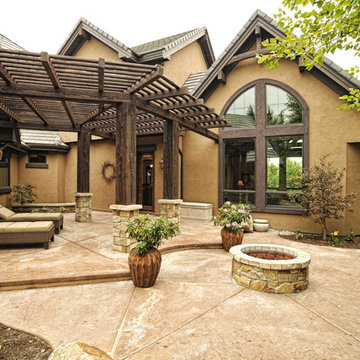
Esempio di un grande patio o portico stile americano dietro casa con un focolare, cemento stampato e una pergola
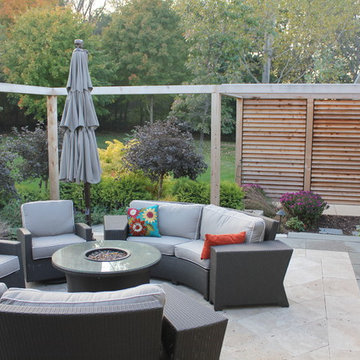
design by ProDesign Custom Cabinetry, landscaping by MOM's Landscaping & Design LLC
Immagine di un patio o portico american style dietro casa con un focolare e una pergola
Immagine di un patio o portico american style dietro casa con un focolare e una pergola
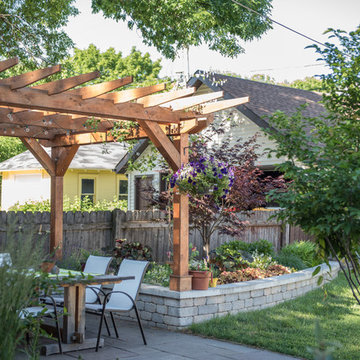
Tia Brindel of Little Giant Photography
Foto di un patio o portico stile americano di medie dimensioni e dietro casa con pavimentazioni in pietra naturale e una pergola
Foto di un patio o portico stile americano di medie dimensioni e dietro casa con pavimentazioni in pietra naturale e una pergola
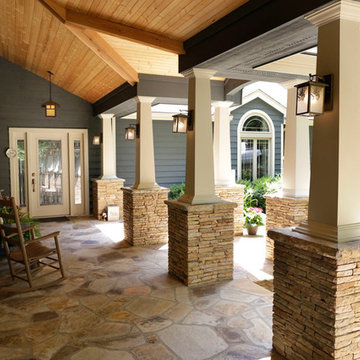
Esempio di un grande portico stile americano davanti casa con pavimentazioni in pietra naturale e un tetto a sbalzo
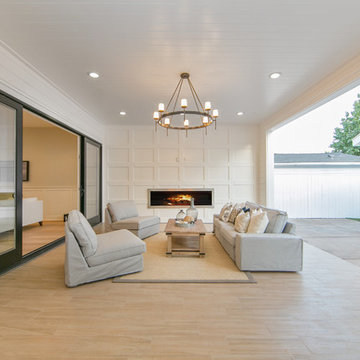
Ryan Galvin at ryangarvinphotography.com
This is a ground up custom home build in eastside Costa Mesa across street from Newport Beach in 2014. It features 10 feet ceiling, Subzero, Wolf appliances, Restoration Hardware lighting fixture, Altman plumbing fixture, Emtek hardware, European hard wood windows, wood windows. The California room is so designed to be part of the great room as well as part of the master suite.
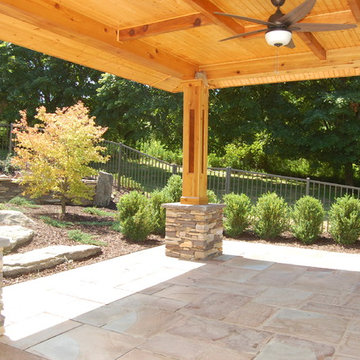
Ispirazione per un patio o portico stile americano di medie dimensioni e dietro casa con pavimentazioni in pietra naturale e un gazebo o capanno
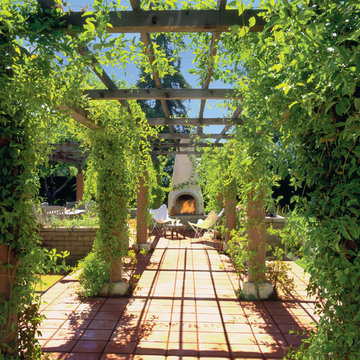
Immagine di un grande patio o portico american style dietro casa con un focolare, piastrelle e una pergola
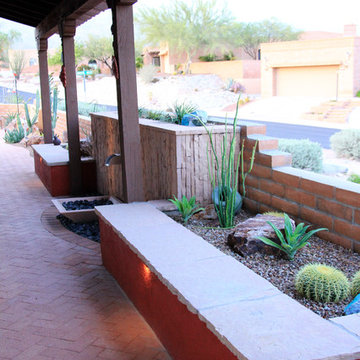
Around the side of the house a long 'hallway' of a porch was previously under utilized. Large picture windows looked out on this space. A custom water feature was constructed centered on the dining room window to provided wonderful enjoyment from both inside and out. The element was constructed slightly higher than the previous perimeter wall to block the neighboring houses, but was kept short enough to maintain the splendid mountain views beyond. Seating walls with raised planters flank the fountain to provide planted views outside of the kitchen and living room walls, while at the same time providing the perfect outdoor breakfast nook.
Photos by Meagan Hancock
Patii e Portici american style - Foto e idee
8
