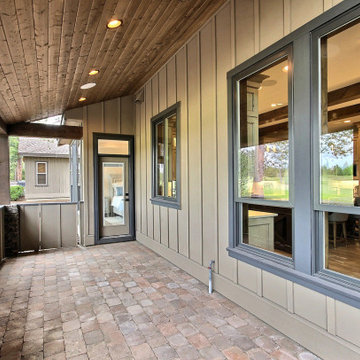Patii e Portici american style - Foto e idee
Filtra anche per:
Budget
Ordina per:Popolari oggi
181 - 200 di 1.785 foto
1 di 3
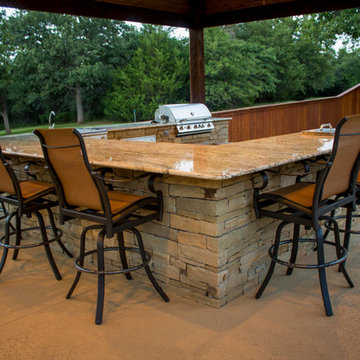
This Red Valley Landscape & Construction pavilion neatly houses this spectacular granite-top outdoor kitchen and outdoor living area.
Ispirazione per un grande patio o portico stile americano dietro casa con lastre di cemento e un gazebo o capanno
Ispirazione per un grande patio o portico stile americano dietro casa con lastre di cemento e un gazebo o capanno
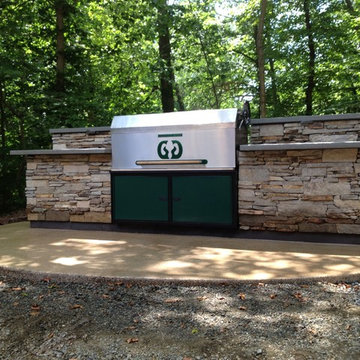
While the electricians rough-in the electrical service on the garden building we decide to move ahead with some of the landscaping projects beginning with the outdoor kitchen unit. We excavated the area for footings the keep the unit stationary when we regrade the area behind the grill and use it as a retaining wall. Bock was laid as an underlayment and then the Hudson Ledge Stone veneer was added . The countertop and back splash are being cut to size locally at Stoney Run Building Materials. We are also installing two LED wash-lights under each of the backsplash caps.
The actual grill is being custom made by Gaucho-Grills and is an Argentinean style charcoal grill.
ECO Building Solutions is "improving the planet one home at a time" .
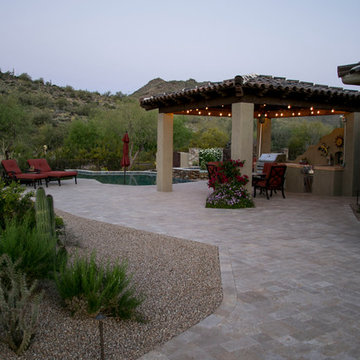
Robby Brown
Idee per un grande patio o portico american style dietro casa con pavimentazioni in cemento e un gazebo o capanno
Idee per un grande patio o portico american style dietro casa con pavimentazioni in cemento e un gazebo o capanno
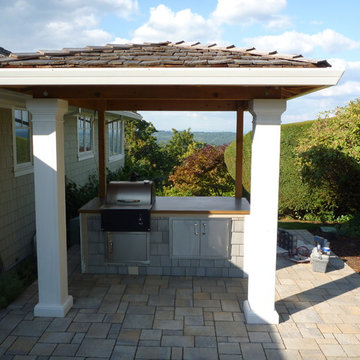
Small outdoor BBQ with a great view
Ispirazione per un grande patio o portico american style dietro casa con pavimentazioni in mattoni e una pergola
Ispirazione per un grande patio o portico american style dietro casa con pavimentazioni in mattoni e una pergola
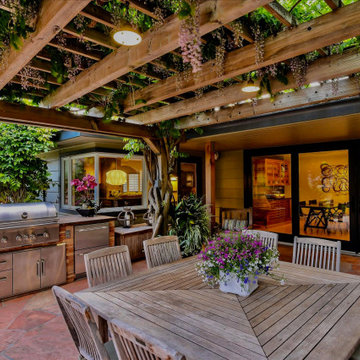
This project was done over several phases during the last 12 years. The front patio and pool remodel was first. Plantings were the second phase, the Hottub and fire pit were added for the third stage and the BBQ and arbor were the last phase in 2018. This yard was made for entertainment with several unique destinations, and places to hang out.
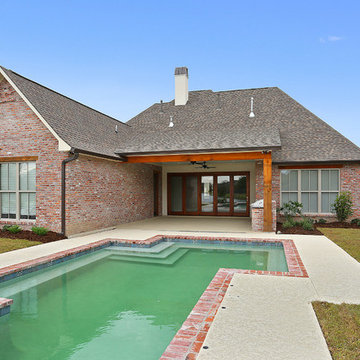
What an oasis! This backyard living area comes complete with a Geometric-style pool and outdoor kitchen. The pool is laced with Old St. Louis Brick and is 5-feet deep. It also overlooks the neighborhood lake.
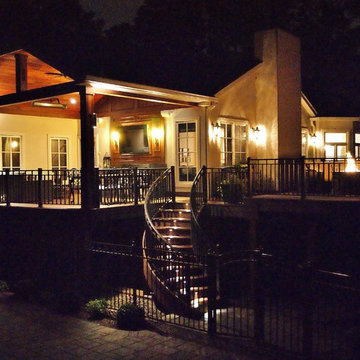
Franklin Lakes NJ. Outdoor Great room with covered structure. A granite topped wet bar under the tv on the mahogany paneled wall. This fantastic room with a tigerwood cieling and Ipe columns has two built in heaters in the cieling to take the chill off while watching football on a crisp fall afternoon or dining at night. In the first picture you can see the gas fire feature built into the round circular bluestone area of the deck. A perfect gathering place under the stars. This is so much more than a deck it is year round outdoor living.
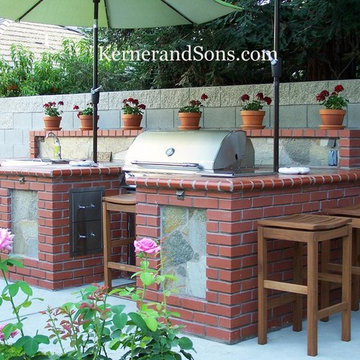
Sunset Construction and Design specializes in creating residential patio retreats, outdoor kitchens with fireplaces and luxurious outdoor living rooms. Our design-build service can turn an ordinary back yard into a natural extension of your home giving you a whole new dimension for entertaining or simply unwinding at the end of the day. If you’re interested in converting a boring back yard or starting from scratch in a new home, look us up! A great patio and outdoor living area can easily be yours. Greg, Sunset Construction & Design in Fresno, CA.
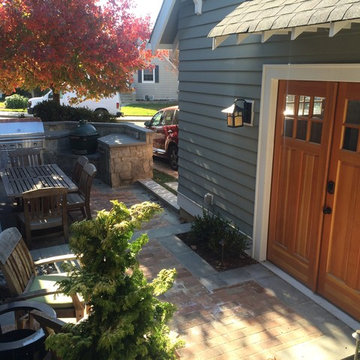
Erik Moden
Ispirazione per un piccolo patio o portico stile americano in cortile con pavimentazioni in pietra naturale e nessuna copertura
Ispirazione per un piccolo patio o portico stile americano in cortile con pavimentazioni in pietra naturale e nessuna copertura
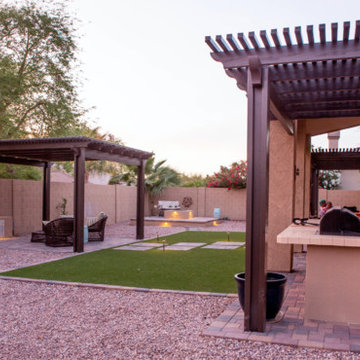
Idee per un patio o portico american style di medie dimensioni e dietro casa con pavimentazioni in pietra naturale e una pergola
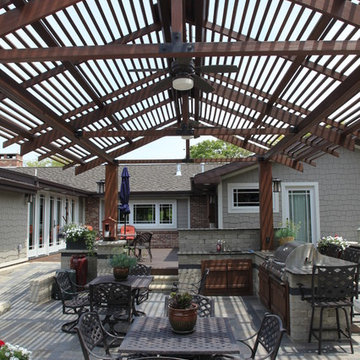
Keith Espeland
Esempio di un grande patio o portico stile americano dietro casa con pavimentazioni in cemento e una pergola
Esempio di un grande patio o portico stile americano dietro casa con pavimentazioni in cemento e una pergola
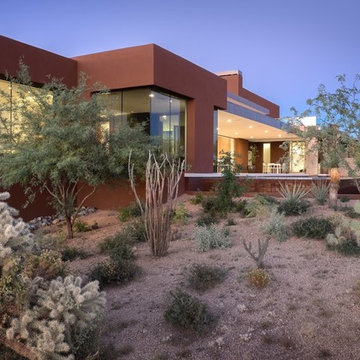
Foto di un patio o portico american style di medie dimensioni e dietro casa con pavimentazioni in cemento e un tetto a sbalzo
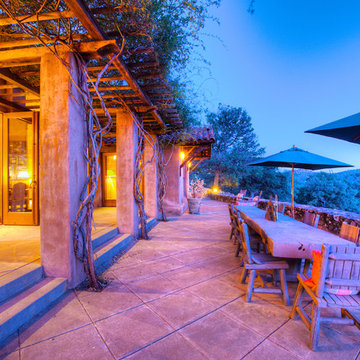
The magnificent Casey Flat Ranch Guinda CA consists of 5,284.43 acres in the Capay Valley and abuts the eastern border of Napa Valley, 90 minutes from San Francisco.
There are 24 acres of vineyard, a grass-fed Longhorn cattle herd (with 95 pairs), significant 6-mile private road and access infrastructure, a beautiful ~5,000 square foot main house, a pool, a guest house, a manager's house, a bunkhouse and a "honeymoon cottage" with total accommodation for up to 30 people.
Agriculture improvements include barn, corral, hay barn, 2 vineyard buildings, self-sustaining solar grid and 6 water wells, all managed by full time Ranch Manager and Vineyard Manager.The climate at the ranch is similar to northern St. Helena with diurnal temperature fluctuations up to 40 degrees of warm days, mild nights and plenty of sunshine - perfect weather for both Bordeaux and Rhone varieties. The vineyard produces grapes for wines under 2 brands: "Casey Flat Ranch" and "Open Range" varietals produced include Cabernet Sauvignon, Cabernet Franc, Syrah, Grenache, Mourvedre, Sauvignon Blanc and Viognier.
There is expansion opportunity of additional vineyards to more than 80 incremental acres and an additional 50-100 acres for potential agricultural business of walnuts, olives and other products.
Casey Flat Ranch brand longhorns offer a differentiated beef delight to families with ranch-to-table program of lean, superior-taste "Coddled Cattle". Other income opportunities include resort-retreat usage for Bay Area individuals and corporations as a hunting lodge, horse-riding ranch, or elite conference-retreat.
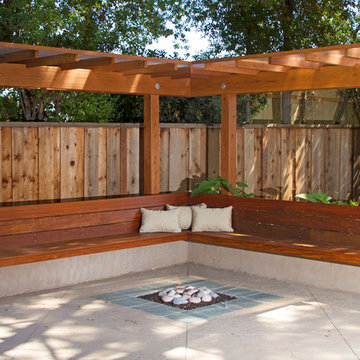
The Kushners wanted to turn their dysfunctional backyard into an outdoor living space. Landsystems Landscapes developed their yard into four distinctive areas. A dining area, a hang out spot with a fire pit, a Bocci Ball court, and a space for a vegetable garden. The Kushners wanted low maintenance, so we made sure to plant drought tolerant shrubs, and lay down easy to manage hardscaping.
Melissa Wright
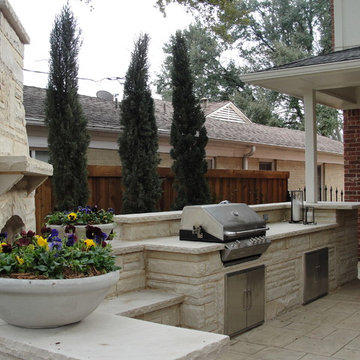
With a corner Fire place Combined with a BBQ , Bar and Seat walls we transformed this backyard into a cozy outdoor living space for years to enjoy. Low bowl pots on each side of the Fire Place add a more modern, but in a way, formal look to the structure while allowing homeowners to introduce more seasonal colors within the outdoor living area. A small grass area framed with the beds behind the fire place was created for lounging chairs in addition to the main seating area. An existing water fountain was kept in the outdoor living area as one of the focal points. The Project Design and Management by Landscape Designer Melda Clark from FineLines Design Studio. Project was installed by Metroplex Garden Design Landscaping under the supervision of Melda Clark. Photo Credits goes to Melda Clark.
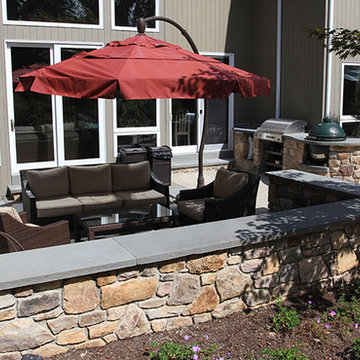
Ispirazione per un ampio patio o portico american style dietro casa con pavimentazioni in cemento e nessuna copertura
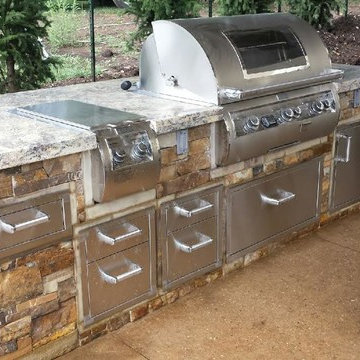
Immagine di un patio o portico american style di medie dimensioni e dietro casa con pavimentazioni in cemento e una pergola
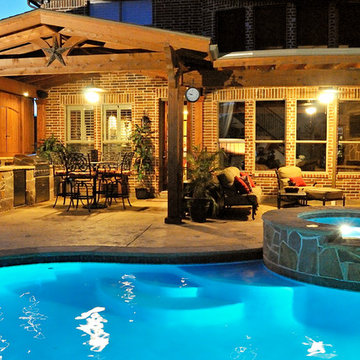
© Daniel Bowman Ashe
www.visuocreative.com
Dal-Rich Construction, Inc.
Esempio di un patio o portico american style di medie dimensioni e dietro casa con lastre di cemento e un tetto a sbalzo
Esempio di un patio o portico american style di medie dimensioni e dietro casa con lastre di cemento e un tetto a sbalzo
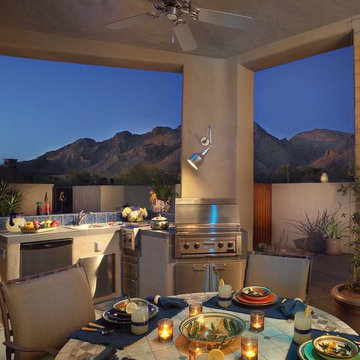
Ispirazione per un patio o portico american style di medie dimensioni e dietro casa con pavimentazioni in cemento e un tetto a sbalzo
Patii e Portici american style - Foto e idee
10
