Patii e Portici american style - Foto e idee
Filtra anche per:
Budget
Ordina per:Popolari oggi
101 - 120 di 1.785 foto
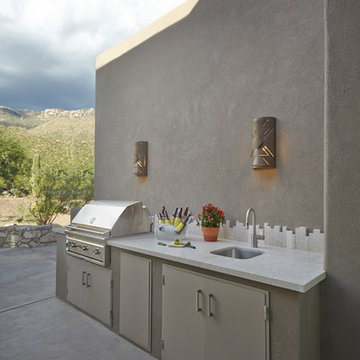
Southwestern Transitional Outdoor Grilling Station
Esempio di un patio o portico american style di medie dimensioni e dietro casa
Esempio di un patio o portico american style di medie dimensioni e dietro casa
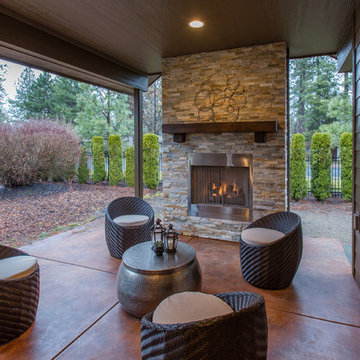
Ispirazione per un patio o portico american style di medie dimensioni e davanti casa con pavimentazioni in cemento e un tetto a sbalzo
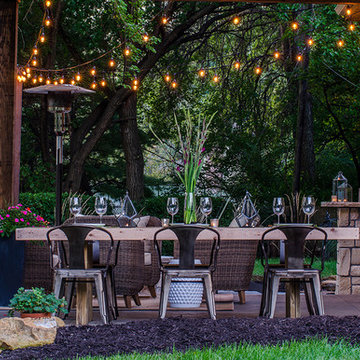
Shawn Spry Photography
Foto di un patio o portico stile americano di medie dimensioni e dietro casa con cemento stampato e nessuna copertura
Foto di un patio o portico stile americano di medie dimensioni e dietro casa con cemento stampato e nessuna copertura
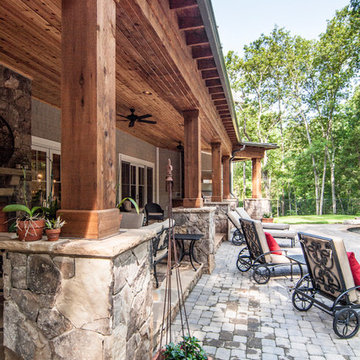
Beautiful outdoor kitchen with stone fireplace is a great place for entertaining or just relaxing on a Saturday afternoon. Trimmed out in stone and wood, giving this space a rustic yet elegant look to this poolside retreat.
Photo by J Stephen Young Photography
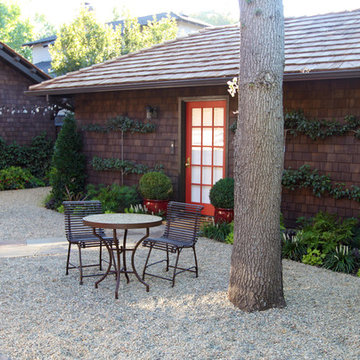
Situated in old Palo Alto, CA, this historic 1905 Craftsman style home now has a stunning landscape to match its custom hand-crafted interior. Our firm had a blank slate with the landscape, and carved out a number of spaces that this young and vibrant family could use for gathering, entertaining, dining, gardening and general relaxation. Mature screen planting, colorful perennials, citrus trees, ornamental grasses, and lots of depth and texture are found throughout the many planting beds. In effort to conserve water, the main open spaces were covered with a foot friendly, decorative gravel. Giving the family a great space for large gatherings, all while saving water.
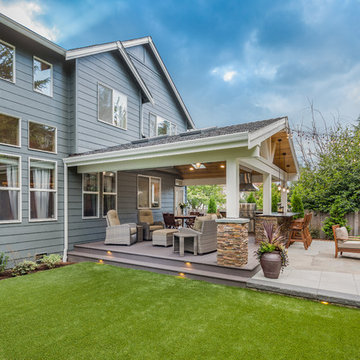
Our clients wanted to create a backyard that would grow with their young family as well as with their extended family and friends. Entertaining was a huge priority! This family-focused backyard was designed to equally accommodate play and outdoor living/entertaining.
The outdoor living spaces needed to accommodate a large number of people – adults and kids. Urban Oasis designed a deck off the back door so that the kitchen could be 36” height, with a bar along the outside edge at 42” for overflow seating. The interior space is approximate 600 sf and accommodates both a large dining table and a comfortable couch and chair set. The fire pit patio includes a seat wall for overflow seating around the fire feature (which doubles as a retaining wall) with ample room for chairs.
The artificial turf lawn is spacious enough to accommodate a trampoline and other childhood favorites. Down the road, this area could be used for bocce or other lawn games. The concept is to leave all spaces large enough to be programmed in different ways as the family’s needs change.
A steep slope presents itself to the yard and is a focal point. Planting a variety of colors and textures mixed among a few key existing trees changed this eyesore into a beautifully planted amenity for the property.
Jimmy White Photography
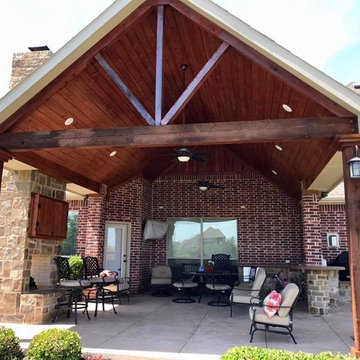
Ispirazione per un patio o portico stile americano di medie dimensioni e dietro casa con pavimentazioni in cemento e un tetto a sbalzo
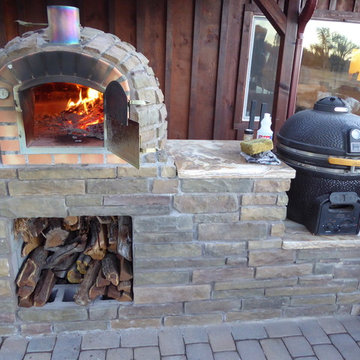
Foto di un patio o portico american style di medie dimensioni e dietro casa con lastre di cemento e una pergola
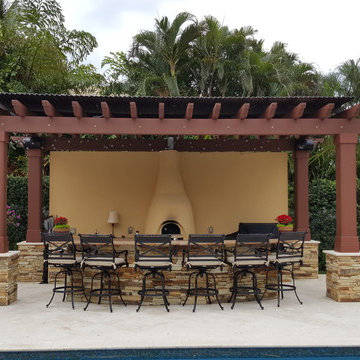
Louvered roof cover over existing Pergola
Foto di un patio o portico stile americano di medie dimensioni e dietro casa con una pergola e piastrelle
Foto di un patio o portico stile americano di medie dimensioni e dietro casa con una pergola e piastrelle
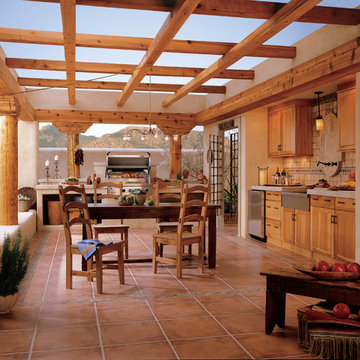
Idee per un patio o portico american style di medie dimensioni con piastrelle e una pergola
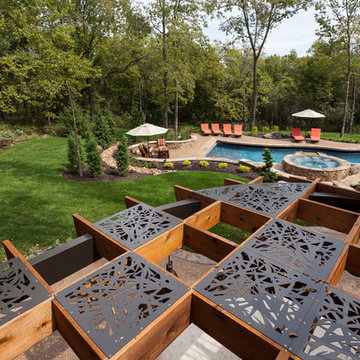
Several beautiful features make this jacuzzi spa and swimming pool inviting for family and guests. The spa cantilevers over the pool . There is a four foot infinity edge water feature pouring into the pool. A lazy river water feature made out of moss boulders also falls over the pool's edge adding a pleasant, natural running water sound to the surroundings. The pool deck is exposed aggregate. Seat bench walls and the exterior of the hot tub made of moss rock veneer and capped with flagstone. The coping was custom fabricated on site out of flagstone. Retaining walls were installed to border the softscape pictured. We also installed an outdoor kitchen and pergola next to the home.
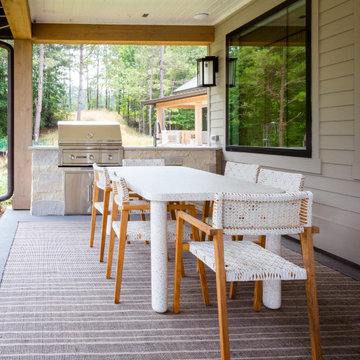
Ispirazione per un portico stile americano di medie dimensioni e dietro casa con lastre di cemento e un tetto a sbalzo
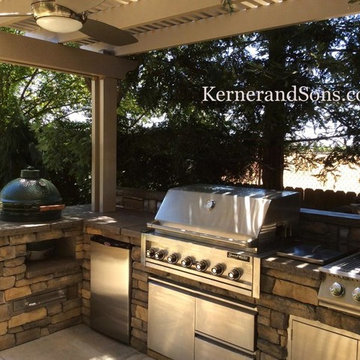
Sunset Construction and Design specializes in creating residential patio retreats, outdoor kitchens with fireplaces and luxurious outdoor living rooms. Our design-build service can turn an ordinary back yard into a natural extension of your home giving you a whole new dimension for entertaining or simply unwinding at the end of the day. If you’re interested in converting a boring back yard or starting from scratch in a new home, look us up! A great patio and outdoor living area can easily be yours. Greg, Sunset Construction & Design in Fresno, CA.
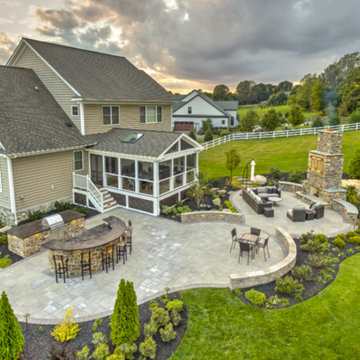
Immagine di un grande patio o portico american style dietro casa con pavimentazioni in pietra naturale e nessuna copertura
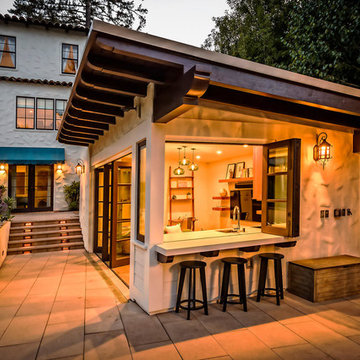
Idee per un patio o portico american style dietro casa con pavimentazioni in cemento e un tetto a sbalzo
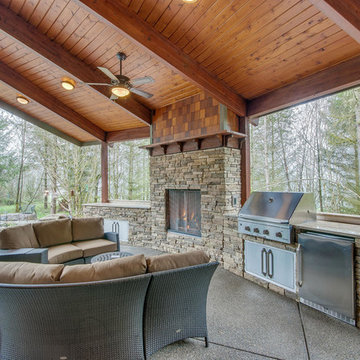
Photo Credit to RE-Pdx Photography of Portland Oregon
Idee per un grande patio o portico stile americano dietro casa con lastre di cemento e un tetto a sbalzo
Idee per un grande patio o portico stile americano dietro casa con lastre di cemento e un tetto a sbalzo
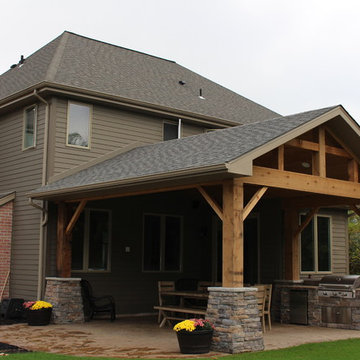
cedar covered patio - Pittsburgh PA
Ispirazione per un grande patio o portico american style dietro casa con cemento stampato e un tetto a sbalzo
Ispirazione per un grande patio o portico american style dietro casa con cemento stampato e un tetto a sbalzo
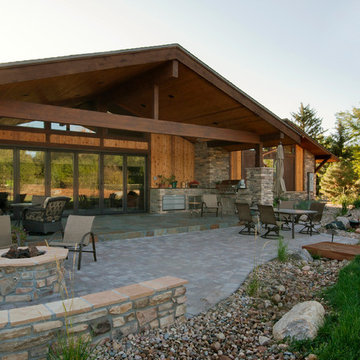
photography by Amy White at Timberline Creatives (timberlinecreatives.com)
Esempio di un patio o portico stile americano dietro casa con pavimentazioni in pietra naturale e un tetto a sbalzo
Esempio di un patio o portico stile americano dietro casa con pavimentazioni in pietra naturale e un tetto a sbalzo
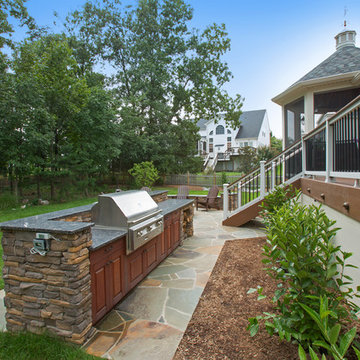
Functional Considerations
Aside from just designing a new outdoor space, we accommodated a multi-level design consisting of a screened porch, covered deck, patio with fire pit, and prep/grill area. All areas were functional and aesthetically pleasing, which enhanced the existing home.
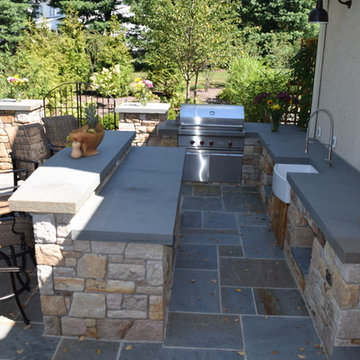
Immagine di un patio o portico stile americano di medie dimensioni e dietro casa con pavimentazioni in cemento e nessuna copertura
Patii e Portici american style - Foto e idee
6