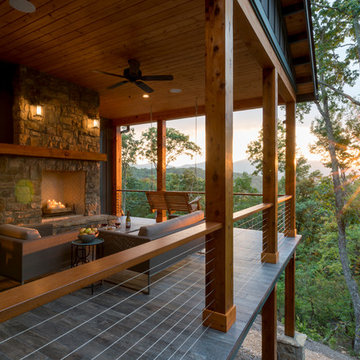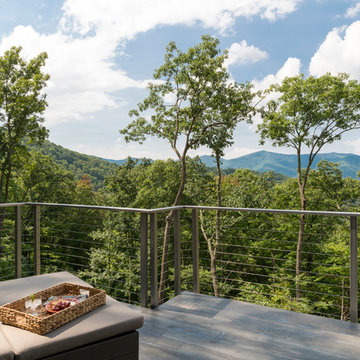Patii e Portici american style - Foto e idee
Filtra anche per:
Budget
Ordina per:Popolari oggi
81 - 100 di 779 foto
1 di 3
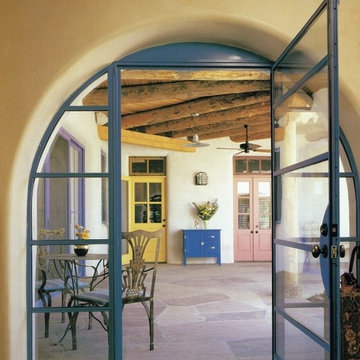
Steel and glass entry door set in double abobe arched opening. View is from entry hall looking out to entry portal with peeled log ceiling and stone floors. Dining Room with sixteen foot sliding glass door is on the left followed by the kitchen, butler pantry through the yellow door and guest suite through the red French doors.
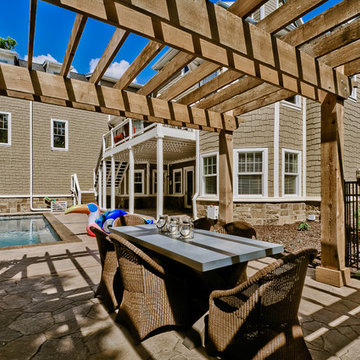
Foto di un grande patio o portico american style nel cortile laterale con cemento stampato e una pergola
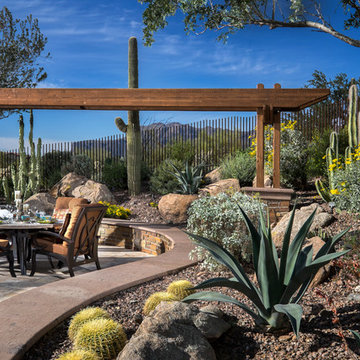
Kirk Bianchi created the design for this residential resort next to a desert preserve. The overhang of the homes patio suggested a pool with a sweeping curve shape. Kirk positioned a raised vanishing edge pool to work with the ascending terrain and to also capture the reflections of the scenery behind. The fire pit and bbq areas are situated to capture the best views of the superstition mountains, framed by the architectural pergola that creates a window to the vista beyond. A raised glass tile spa, capturing the colors of the desert context, serves as a jewel and centerpiece for the outdoor living space.
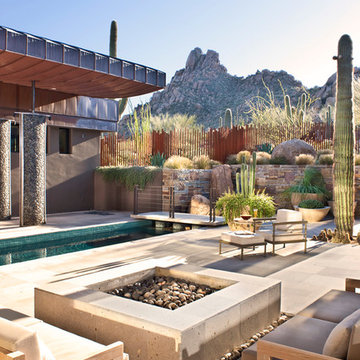
Designed to embrace an extensive and unique art collection including sculpture, paintings, tapestry, and cultural antiquities, this modernist home located in north Scottsdale’s Estancia is the quintessential gallery home for the spectacular collection within. The primary roof form, “the wing” as the owner enjoys referring to it, opens the home vertically to a view of adjacent Pinnacle peak and changes the aperture to horizontal for the opposing view to the golf course. Deep overhangs and fenestration recesses give the home protection from the elements and provide supporting shade and shadow for what proves to be a desert sculpture. The restrained palette allows the architecture to express itself while permitting each object in the home to make its own place. The home, while certainly modern, expresses both elegance and warmth in its material selections including canterra stone, chopped sandstone, copper, and stucco.
Project Details | Lot 245 Estancia, Scottsdale AZ
Architect: C.P. Drewett, Drewett Works, Scottsdale, AZ
Interiors: Luis Ortega, Luis Ortega Interiors, Hollywood, CA
Publications: luxe. interiors + design. November 2011.
Featured on the world wide web: luxe.daily
Photos by Grey Crawford
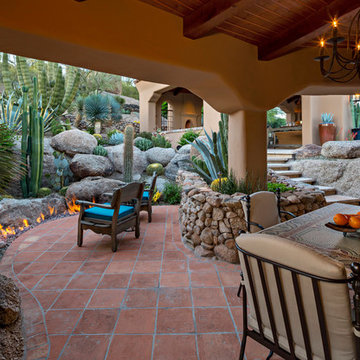
Photo Credits: Steven Thompson
Foto di un grande patio o portico stile americano
Foto di un grande patio o portico stile americano
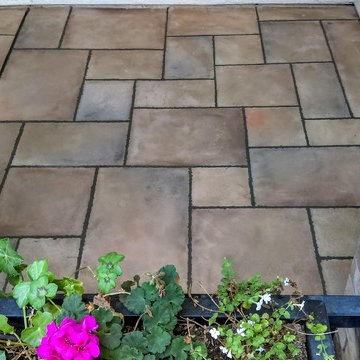
Idee per un portico american style di medie dimensioni e davanti casa con cemento stampato
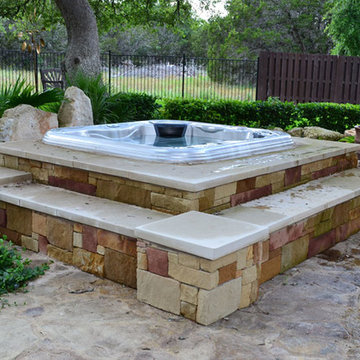
Bullfrog 462 7’ Hot Tub
2012 South Austin / Lakeway
Ispirazione per un grande patio o portico stile americano dietro casa con fontane e nessuna copertura
Ispirazione per un grande patio o portico stile americano dietro casa con fontane e nessuna copertura
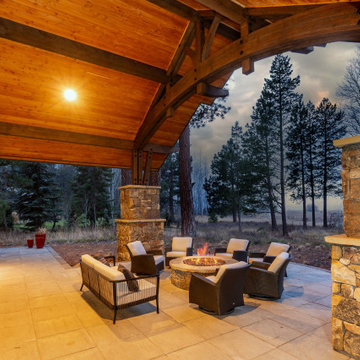
Idee per un grande patio o portico stile americano dietro casa con un focolare, pavimentazioni in cemento e un tetto a sbalzo
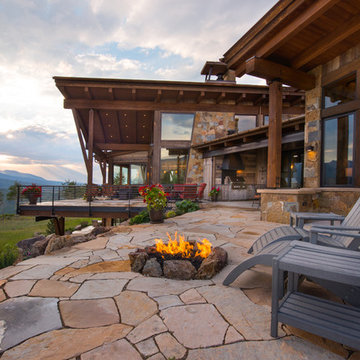
Ric Stovall
Immagine di un ampio patio o portico stile americano dietro casa con un focolare, pavimentazioni in pietra naturale e un tetto a sbalzo
Immagine di un ampio patio o portico stile americano dietro casa con un focolare, pavimentazioni in pietra naturale e un tetto a sbalzo
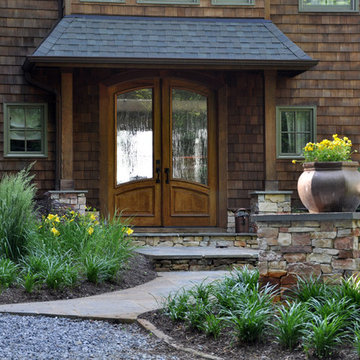
Foto di un ampio portico stile americano davanti casa con pavimentazioni in pietra naturale e un tetto a sbalzo
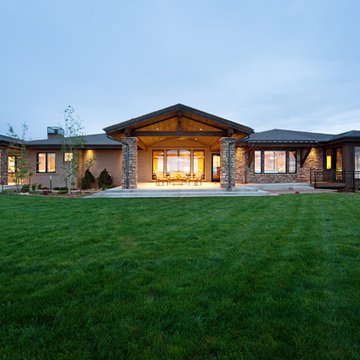
A Brilliant Photo - Agneiszka Wormus
Ispirazione per un ampio patio o portico stile americano dietro casa con lastre di cemento e un tetto a sbalzo
Ispirazione per un ampio patio o portico stile americano dietro casa con lastre di cemento e un tetto a sbalzo
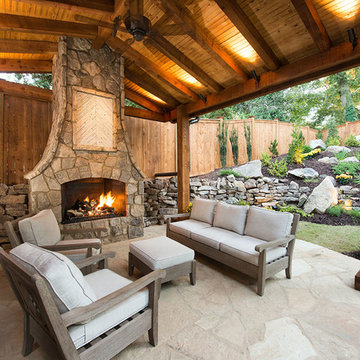
This is one of our most recent all inclusive hardscape and landscape projects completed for wonderful clients in Sandy Springs / North Atlanta, GA.
Project consisted of completely stripping backyard and creating a clean pallet for new stone and boulder retaining walls, a firepit and stone masonry bench seating area, an amazing flagstone patio area which also included an outdoor stone kitchen and custom chimney along with a cedar pavilion. Stone and pebble pathways with incredible night lighting. Landscape included an incredible array of plant and tree species , new sod and irrigation and potted plant installations.
Our professional photos will display this project much better than words can.
Contact us for your next hardscape, masonry and landscape project. Allow us to create your place of peace and outdoor oasis! http://www.arnoldmasonryandlandscape.com/
All photos and project and property of ARNOLD Masonry and Landscape. All rights reserved ©
Mark Najjar- All Rights Reserved ARNOLD Masonry and Landscape ©
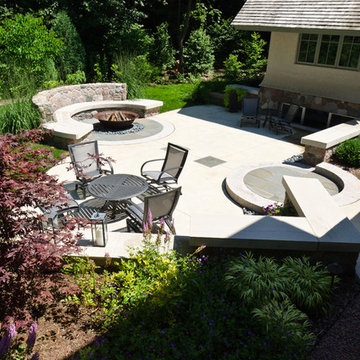
Stepped, split-face fieldstone seat walls enhance the change in elevation from upper to lower patio. A Japanese maple (Acer palmatum ‘Bloodgood’) is the focal point in the nearby planting bed.
Westhauser Photography
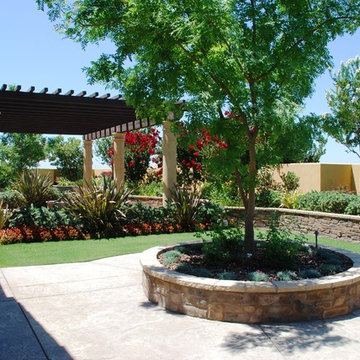
Design/Build by Lidyoff Landscape Dev. Co. using specimen palms, olives, low voltage lighting, imprinted concrete, and stone walls.
Ispirazione per un ampio patio o portico american style dietro casa con pavimentazioni in cemento
Ispirazione per un ampio patio o portico american style dietro casa con pavimentazioni in cemento
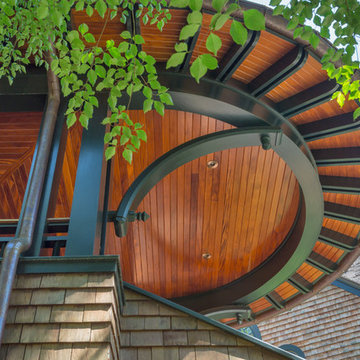
Front Porch
Ispirazione per un grande portico american style davanti casa con pedane e un tetto a sbalzo
Ispirazione per un grande portico american style davanti casa con pedane e un tetto a sbalzo
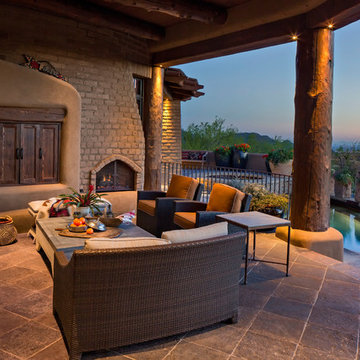
Southwestern style patio with roof extension and wood columns.
Architect: Urban Design Associates
Builder: R-Net Custom Homes
Interiors: Billie Springer
Photography: Thompson Photographic
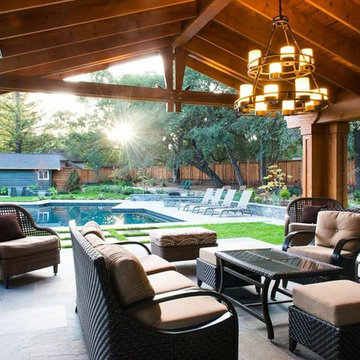
A protected view from inside of the heated cabana space reveals the entertainment area of the yard. This client planned for a fire pit near the spa, a new pool and spa, a bocce court, a koi pond, a play area for the younger members of the family. All areas flow to create the ultimate Creative Environment for everyones pleasure and life style.
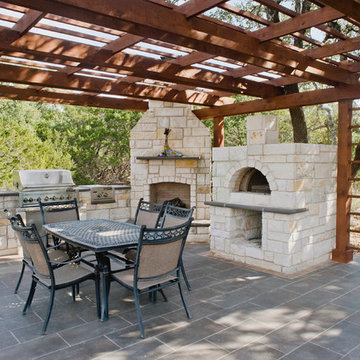
This hill country home has several outdoor living spaces including this outdoor kitchen hangout.
Drive up to practical luxury in this Hill Country Spanish Style home. The home is a classic hacienda architecture layout. It features 5 bedrooms, 2 outdoor living areas, and plenty of land to roam.
Classic materials used include:
Saltillo Tile - also known as terracotta tile, Spanish tile, Mexican tile, or Quarry tile
Cantera Stone - feature in Pinon, Tobacco Brown and Recinto colors
Copper sinks and copper sconce lighting
Travertine Flooring
Cantera Stone tile
Brick Pavers
Photos Provided by
April Mae Creative
aprilmaecreative.com
Tile provided by Rustico Tile and Stone - RusticoTile.com or call (512) 260-9111 / info@rusticotile.com
Construction by MelRay Corporation
Patii e Portici american style - Foto e idee
5
