Patii e Portici american style - Foto e idee
Filtra anche per:
Budget
Ordina per:Popolari oggi
1 - 20 di 786 foto
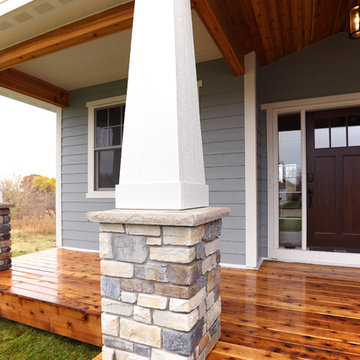
Cedar Front Porch - Masonry Pillars, Cedar Decking and Faulted Ceiling with LP Siding
Esempio di un portico stile americano di medie dimensioni e davanti casa con pedane e un tetto a sbalzo
Esempio di un portico stile americano di medie dimensioni e davanti casa con pedane e un tetto a sbalzo
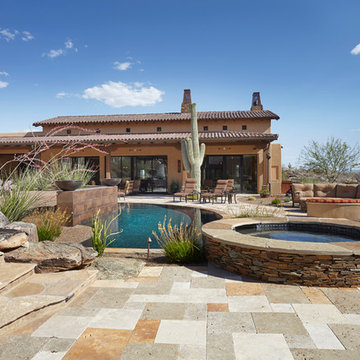
The spa and flagstone steps leading up to the pergola.
Idee per un ampio patio o portico american style dietro casa con fontane, pavimentazioni in pietra naturale e un tetto a sbalzo
Idee per un ampio patio o portico american style dietro casa con fontane, pavimentazioni in pietra naturale e un tetto a sbalzo
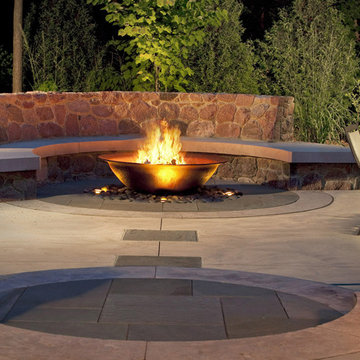
Fire bowl at dusk on the patio. The cast iron sugar kettle is lit from below with lights recessed into the beach pebble surround.
Edmunds Studios
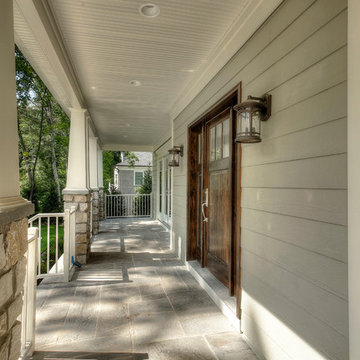
Idee per un grande portico stile americano davanti casa con un focolare, pavimentazioni in pietra naturale e un tetto a sbalzo
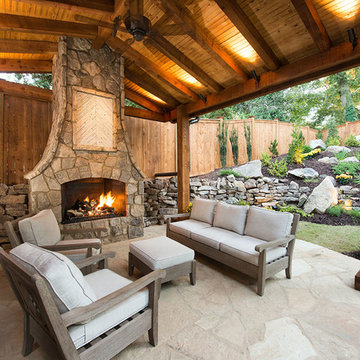
This is one of our most recent all inclusive hardscape and landscape projects completed for wonderful clients in Sandy Springs / North Atlanta, GA.
Project consisted of completely stripping backyard and creating a clean pallet for new stone and boulder retaining walls, a firepit and stone masonry bench seating area, an amazing flagstone patio area which also included an outdoor stone kitchen and custom chimney along with a cedar pavilion. Stone and pebble pathways with incredible night lighting. Landscape included an incredible array of plant and tree species , new sod and irrigation and potted plant installations.
Our professional photos will display this project much better than words can.
Contact us for your next hardscape, masonry and landscape project. Allow us to create your place of peace and outdoor oasis! http://www.arnoldmasonryandlandscape.com/
All photos and project and property of ARNOLD Masonry and Landscape. All rights reserved ©
Mark Najjar- All Rights Reserved ARNOLD Masonry and Landscape ©
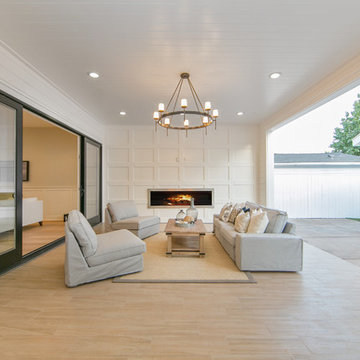
Ryan Galvin at ryangarvinphotography.com
This is a ground up custom home build in eastside Costa Mesa across street from Newport Beach in 2014. It features 10 feet ceiling, Subzero, Wolf appliances, Restoration Hardware lighting fixture, Altman plumbing fixture, Emtek hardware, European hard wood windows, wood windows. The California room is so designed to be part of the great room as well as part of the master suite.
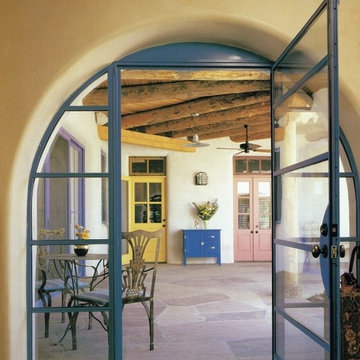
Steel and glass entry door set in double abobe arched opening. View is from entry hall looking out to entry portal with peeled log ceiling and stone floors. Dining Room with sixteen foot sliding glass door is on the left followed by the kitchen, butler pantry through the yellow door and guest suite through the red French doors.
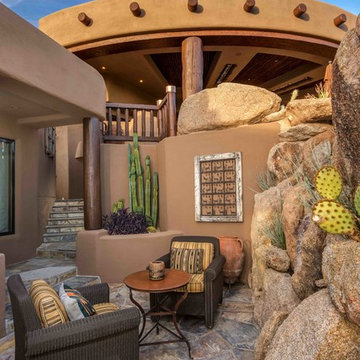
Foto di un piccolo patio o portico american style nel cortile laterale con pavimentazioni in pietra naturale
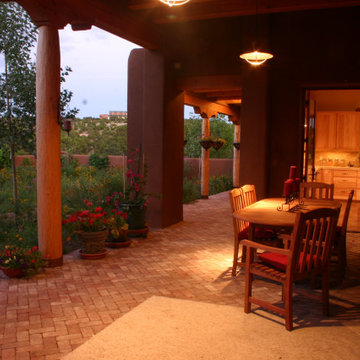
Esempio di un patio o portico american style di medie dimensioni e dietro casa con pavimentazioni in mattoni e una pergola
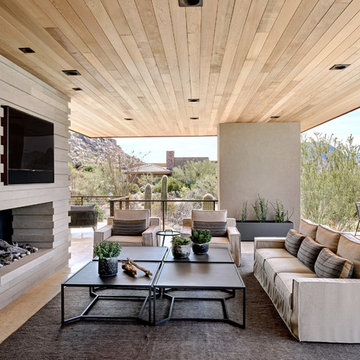
Located near the base of Scottsdale landmark Pinnacle Peak, the Desert Prairie is surrounded by distant peaks as well as boulder conservation easements. This 30,710 square foot site was unique in terrain and shape and was in close proximity to adjacent properties. These unique challenges initiated a truly unique piece of architecture.
Planning of this residence was very complex as it weaved among the boulders. The owners were agnostic regarding style, yet wanted a warm palate with clean lines. The arrival point of the design journey was a desert interpretation of a prairie-styled home. The materials meet the surrounding desert with great harmony. Copper, undulating limestone, and Madre Perla quartzite all blend into a low-slung and highly protected home.
Located in Estancia Golf Club, the 5,325 square foot (conditioned) residence has been featured in Luxe Interiors + Design’s September/October 2018 issue. Additionally, the home has received numerous design awards.
Desert Prairie // Project Details
Architecture: Drewett Works
Builder: Argue Custom Homes
Interior Design: Lindsey Schultz Design
Interior Furnishings: Ownby Design
Landscape Architect: Greey|Pickett
Photography: Werner Segarra
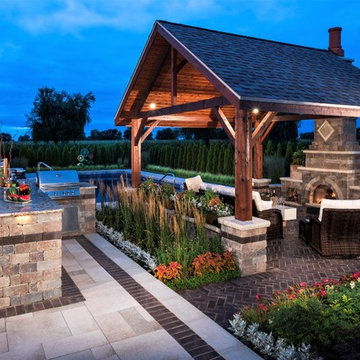
If a night time dip in the pool cools anyone off too much, they can warm up by the fireplace. Photography by Jerry Portelli of Architectural Specialists.
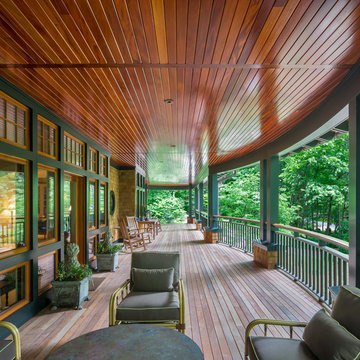
Front Porch
Ispirazione per un ampio portico american style davanti casa con pedane e un tetto a sbalzo
Ispirazione per un ampio portico american style davanti casa con pedane e un tetto a sbalzo
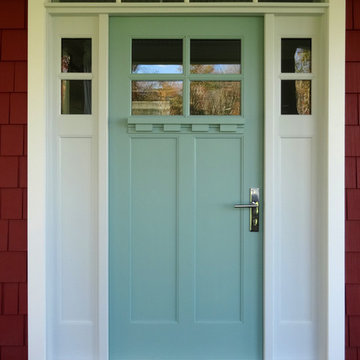
Foto di un grande portico stile americano davanti casa con pedane e un tetto a sbalzo
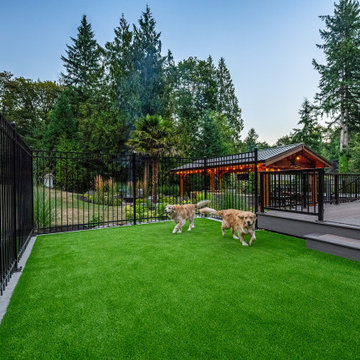
Hoping to make better use of their large backyard, these homeowners contacted us for the wooden retreat of their dreams! With an outdoor swim spa, custom outdoor structure, and two fire pits, this luxury landscape provides the perfect "getaway."
Features that are unique to this property include a gorgeous palm tree, a crusher cone fire pit, and a custom-designed covered structure. The dog run was also added in such a place to be accessible from the enlarged deck, allowing for easy canine access.
Our clients are thrilled with their new backyard space! With it checking off each item on their list, they can now enjoy their outdoor entertaining space for years to come!
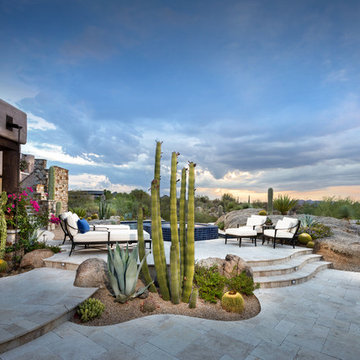
Inckx
Ispirazione per un ampio patio o portico stile americano dietro casa con pavimentazioni in pietra naturale
Ispirazione per un ampio patio o portico stile americano dietro casa con pavimentazioni in pietra naturale
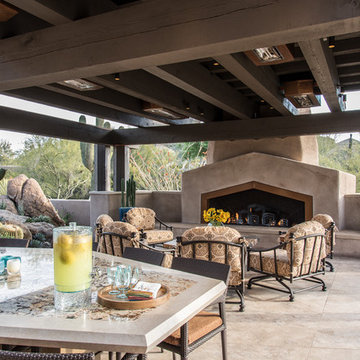
Scott Sandler
Ispirazione per un grande patio o portico stile americano dietro casa con un caminetto e un gazebo o capanno
Ispirazione per un grande patio o portico stile americano dietro casa con un caminetto e un gazebo o capanno
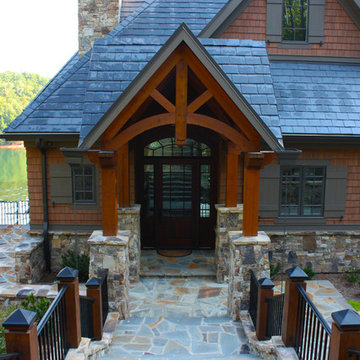
Tapered stone bases support timber columns and truss work at the entry.
Esempio di un portico stile americano di medie dimensioni e davanti casa con pavimentazioni in pietra naturale e un tetto a sbalzo
Esempio di un portico stile americano di medie dimensioni e davanti casa con pavimentazioni in pietra naturale e un tetto a sbalzo
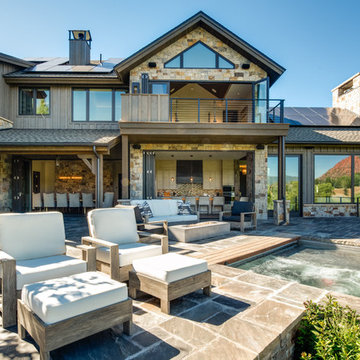
Patio off the kitchen, living and dining featuring ample entertaining space and an infinity edge hot tub overlooking the Roaring Fork River and Mount Sopris.
Mountain Home Photography
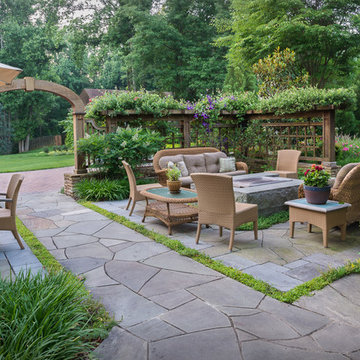
The front yard's entertaining and dining spaces, including a beautiful granite fire pit, are screened from the street by freestanding stone walls topped with custom-designed open-panel latitice work
Designed by H. Paul Davis Landscape Architects.
.©Melissa Clark Photography. All rights reserved.
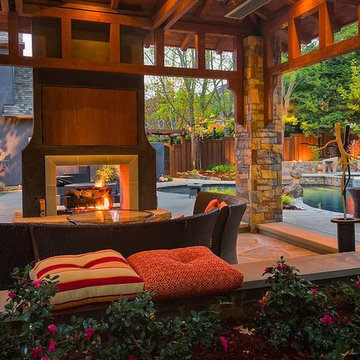
Immagine di un grande patio o portico stile americano dietro casa con pavimentazioni in pietra naturale, un gazebo o capanno e un focolare
Patii e Portici american style - Foto e idee
1