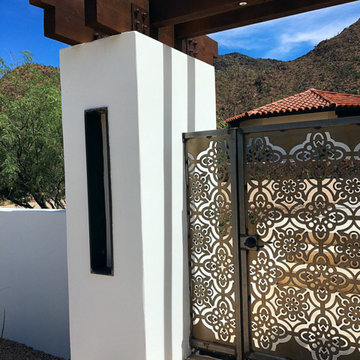Patii e Portici american style - Foto e idee
Filtra anche per:
Budget
Ordina per:Popolari oggi
21 - 40 di 3.852 foto
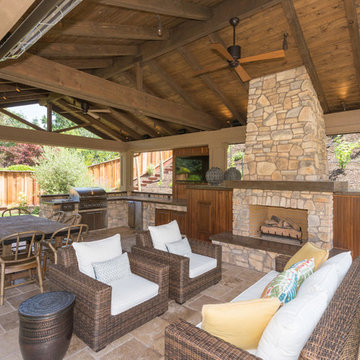
Mike Curtis
Foto di un grande patio o portico american style dietro casa con una pergola, un focolare e pavimentazioni in pietra naturale
Foto di un grande patio o portico american style dietro casa con una pergola, un focolare e pavimentazioni in pietra naturale
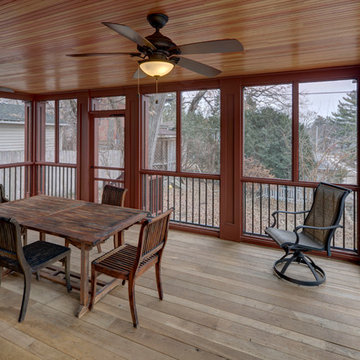
A growing family needed extra space in their 1930 Bungalow. We designed an addition sensitive to the neighborhood and complimentary to the original design that includes a generously sized one car garage, a 350 square foot screen porch and a master suite with walk-in closet and bathroom. The original upstairs bathroom was remodeled simultaneously, creating two new bathrooms. The master bathroom has a curbless shower and glass tile walls that give a contemporary vibe. The screen porch has a fir beadboard ceiling and the floor is random width white oak planks milled from a 120 year-old tree harvested from the building site to make room for the addition.
photo by Skot Weidemann
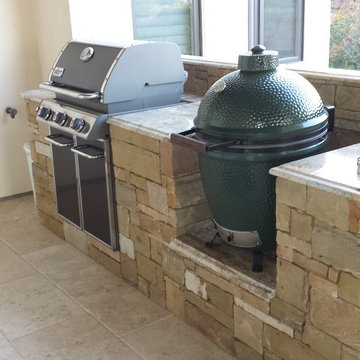
Second grilling area. Granite Counter tops, Big Green Egg, built in Weber Grill. Sandstone structure
Esempio di un piccolo patio o portico american style dietro casa con un focolare, pavimentazioni in pietra naturale e un tetto a sbalzo
Esempio di un piccolo patio o portico american style dietro casa con un focolare, pavimentazioni in pietra naturale e un tetto a sbalzo
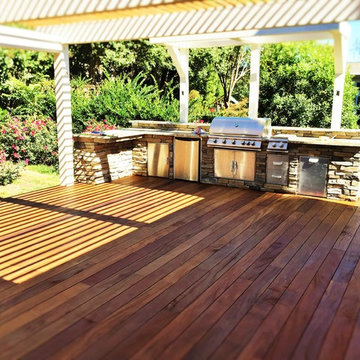
Carolina Outdoor Concepts
Ispirazione per un grande patio o portico american style dietro casa con pedane e una pergola
Ispirazione per un grande patio o portico american style dietro casa con pedane e una pergola
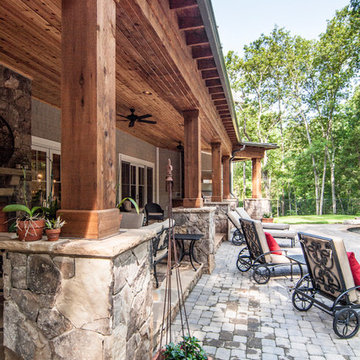
Beautiful outdoor kitchen with stone fireplace is a great place for entertaining or just relaxing on a Saturday afternoon. Trimmed out in stone and wood, giving this space a rustic yet elegant look to this poolside retreat.
Photo by J Stephen Young Photography
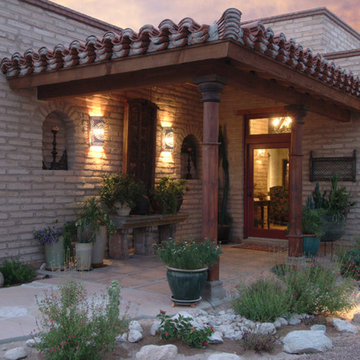
Esempio di un portico stile americano di medie dimensioni e davanti casa con un tetto a sbalzo e piastrelle
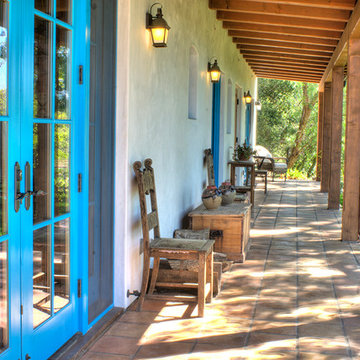
Close-up of hacienda porch with saltillo tile walkway.
Ispirazione per un portico stile americano di medie dimensioni e nel cortile laterale con piastrelle e un tetto a sbalzo
Ispirazione per un portico stile americano di medie dimensioni e nel cortile laterale con piastrelle e un tetto a sbalzo
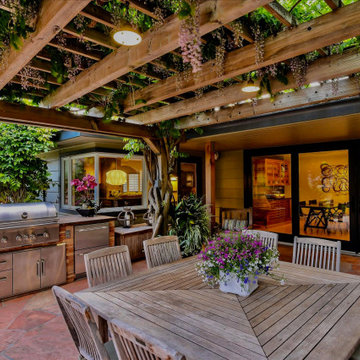
This project was done over several phases during the last 12 years. The front patio and pool remodel was first. Plantings were the second phase, the Hottub and fire pit were added for the third stage and the BBQ and arbor were the last phase in 2018. This yard was made for entertainment with several unique destinations, and places to hang out.
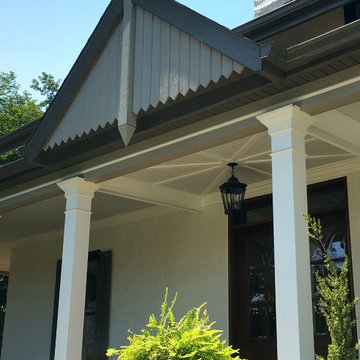
Esempio di un ampio portico stile americano davanti casa con pedane e un tetto a sbalzo
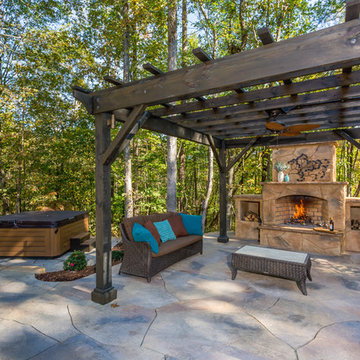
Idee per un ampio patio o portico american style dietro casa con un focolare, cemento stampato e una pergola
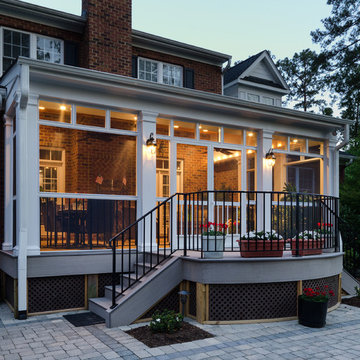
Most porch additions look like an "after-thought" and detract from the better thought-out design of a home. The design of the porch followed by the gracious materials and proportions of this Georgian-style home. The brick is left exposed and we brought the outside in with wood ceilings. The porch has craftsman-style finished and high quality carpet perfect for outside weathering conditions.
The space includes a dining area and seating area to comfortably entertain in a comfortable environment with crisp cool breezes from multiple ceiling fans.
Love porch life at it's best!
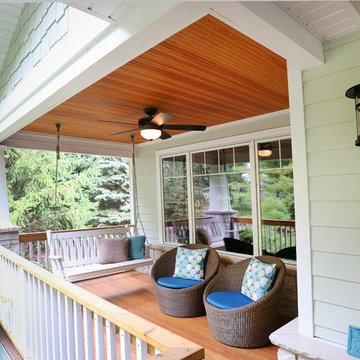
This Arts & Crafts style porch includes an authentic Douglas fir wood tongue and groove ceiling, natural stone detailing, tapered Arts & Crafts columns and traditional cedar flooring and steps. To top it all off, the homeowners can enjoy this new space by utilizing a set of cozy chairs or the porch swing.
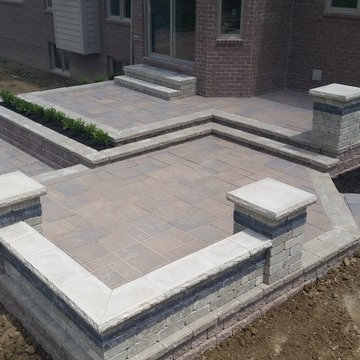
Unilock Brick Paver Patio Design - Multi-Level. Retaining Walls to Raise with Built in Flower Box. Unilock Seating Walls and Outdoor Brick Fire Pit, Square Design. Ledgestone Coping to Finish. Tumbled Retaining Walls and Beacon Hill Flagstone Pavers
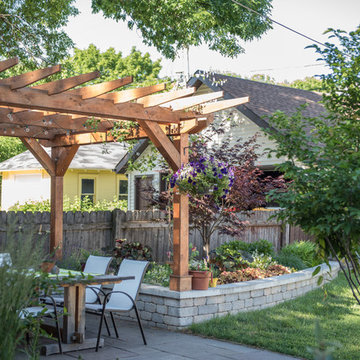
Tia Brindel of Little Giant Photography
Foto di un patio o portico stile americano di medie dimensioni e dietro casa con pavimentazioni in pietra naturale e una pergola
Foto di un patio o portico stile americano di medie dimensioni e dietro casa con pavimentazioni in pietra naturale e una pergola
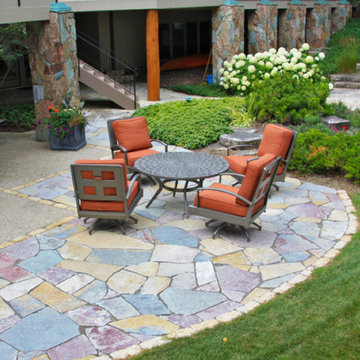
Chilton stone patio installed to provide patio extension and living area in the sunshine. Chilton stone is a good match to the stone used on the pillars.
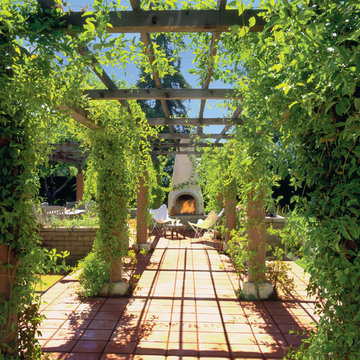
Immagine di un grande patio o portico american style dietro casa con un focolare, piastrelle e una pergola
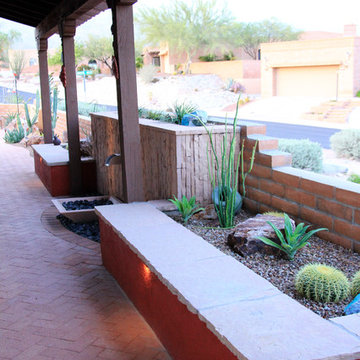
Around the side of the house a long 'hallway' of a porch was previously under utilized. Large picture windows looked out on this space. A custom water feature was constructed centered on the dining room window to provided wonderful enjoyment from both inside and out. The element was constructed slightly higher than the previous perimeter wall to block the neighboring houses, but was kept short enough to maintain the splendid mountain views beyond. Seating walls with raised planters flank the fountain to provide planted views outside of the kitchen and living room walls, while at the same time providing the perfect outdoor breakfast nook.
Photos by Meagan Hancock
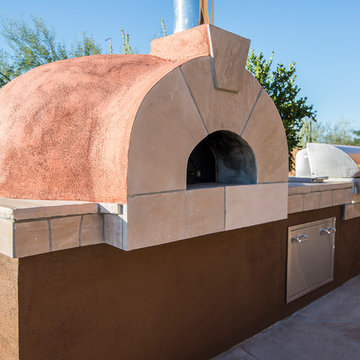
Foto di un patio o portico american style dietro casa con pavimentazioni in pietra naturale
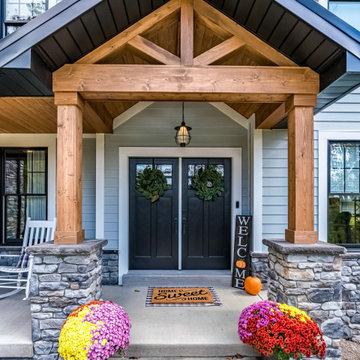
front porch
Foto di un grande portico american style davanti casa con lastre di cemento e un tetto a sbalzo
Foto di un grande portico american style davanti casa con lastre di cemento e un tetto a sbalzo
Patii e Portici american style - Foto e idee
2
