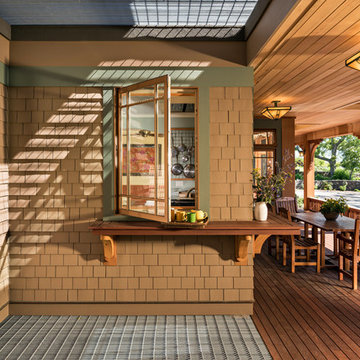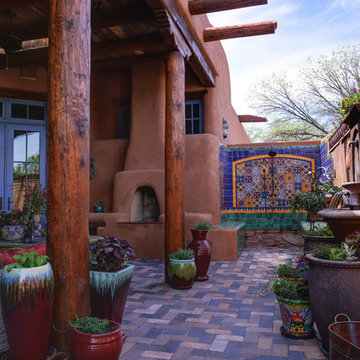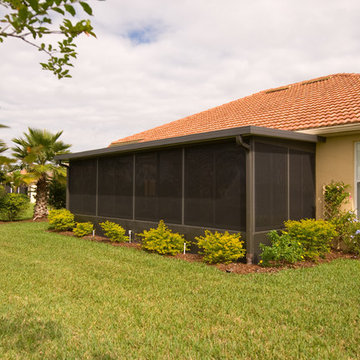Patii e Portici american style - Foto e idee
Filtra anche per:
Budget
Ordina per:Popolari oggi
221 - 240 di 28.554 foto
1 di 2
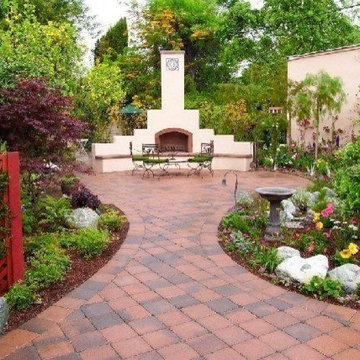
LeisureScape Outdoor Living
Idee per un patio o portico stile americano con un focolare, pavimentazioni in mattoni e nessuna copertura
Idee per un patio o portico stile americano con un focolare, pavimentazioni in mattoni e nessuna copertura
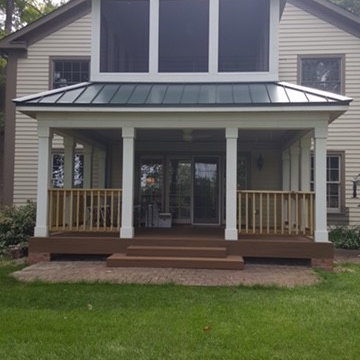
Immagine di un portico american style di medie dimensioni e dietro casa con pedane, un portico chiuso, un tetto a sbalzo e parapetto in legno
Trova il professionista locale adatto per il tuo progetto
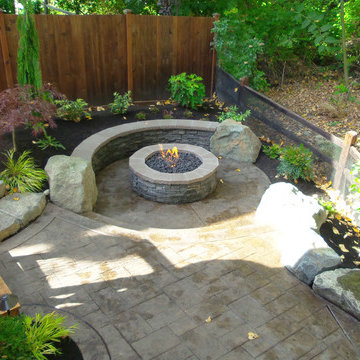
Sublime Garden Design
Foto di un patio o portico stile americano di medie dimensioni e dietro casa con un focolare, cemento stampato e nessuna copertura
Foto di un patio o portico stile americano di medie dimensioni e dietro casa con un focolare, cemento stampato e nessuna copertura
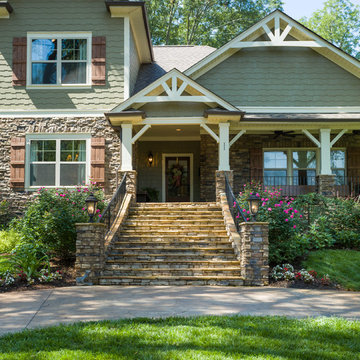
New front porch and wide stone steps.
Ispirazione per un grande portico stile americano davanti casa con pavimentazioni in pietra naturale e un tetto a sbalzo
Ispirazione per un grande portico stile americano davanti casa con pavimentazioni in pietra naturale e un tetto a sbalzo
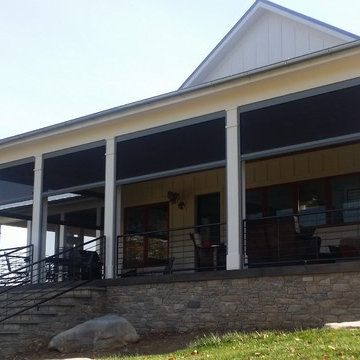
Immagine di un portico american style dietro casa e di medie dimensioni con un portico chiuso e un tetto a sbalzo
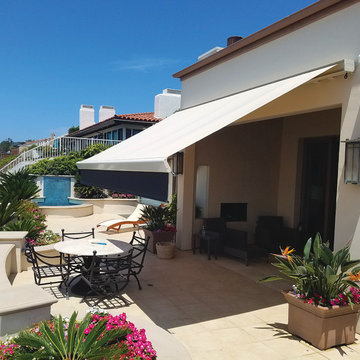
The K300 Retractable Awning is the perfect solution for applications with minimal mounting space. The combination of its compact, state-of-the-art European design, and its elegant fully enclosed cassette define the phrase "Where Fashion Meets Function." Double wall extrusions, drop forged arm components and solution dyed acrylic fabrics make this awning strong and beautiful. The K300 is truly a cut above the best!
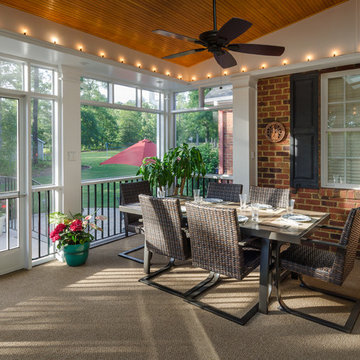
Most porch additions look like an "after-thought" and detract from the better thought-out design of a home. The design of the porch followed by the gracious materials and proportions of this Georgian-style home. The brick is left exposed and we brought the outside in with wood ceilings. The porch has craftsman-style finished and high quality carpet perfect for outside weathering conditions.
The space includes a dining area and seating area to comfortably entertain in a comfortable environment with crisp cool breezes from multiple ceiling fans.
Love porch life at it's best!
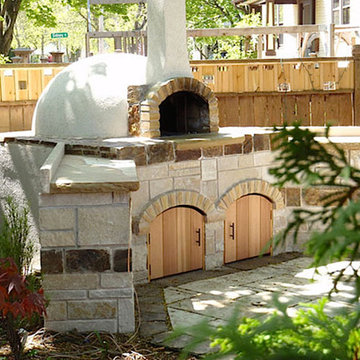
Immagine di un patio o portico american style di medie dimensioni e dietro casa con pavimentazioni in cemento
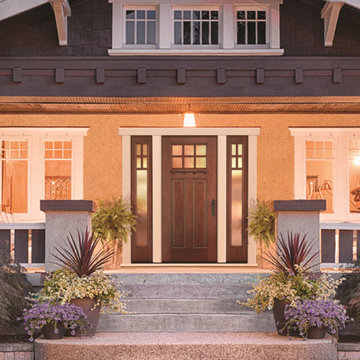
Therma-Tru Fiber-Classic Mahogany Collection fiberglass door with dentil shelf featuring deep Mahogany graining. Door and sidelites include simulated divided lites (SDLs) with Chord privacy and textured glass which features a vertical flowing pattern. Decade handleset also by Therma-Tru.
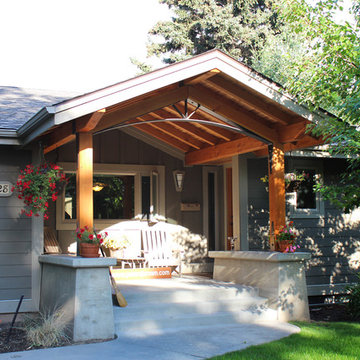
This is a new covered patio addition in a craftsman style that transformed the front of a basic 1950’s era Bozeman home. This project was a 2019 Bozeman Beautification Award of Excellence Winner.
To see the VIDEO about this project: https://youtu.be/tgMnxU9HN3E
This patio design features heavy wood posts, exposed ceiling joists and structural beams that are visible from the street.
The symmetrical composition of stylish light fixtures, siding details, and bench seating gives the front entry of this home an appealing combination of elegance and beauty.
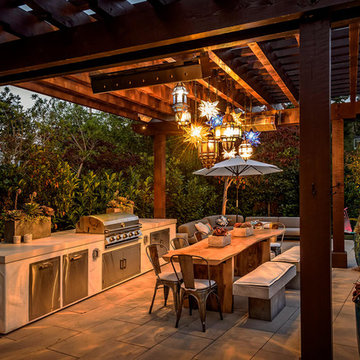
Esempio di un patio o portico american style dietro casa con pavimentazioni in cemento e una pergola
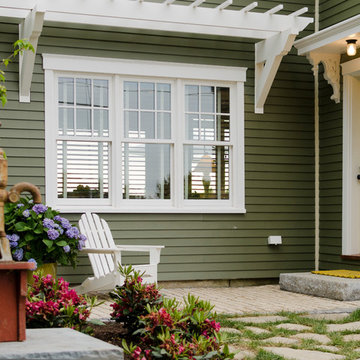
This simple cellular vinyl wall pergola frames this welcoming entryway and is the perfect addition to this cabin which was featured on DIY Blog Cabin.
Seen here in classic white, this custom pergola design enhances this homes details beautifully. This Trex Pergola kit adds character and shade for the windows below and with it's low maintenance materials this wall pergola kit will be easy to clean and will last a lifetime. ColorLast paint provides a crisp white contrasting look. Keep your home shaded and your family cool with this cellular PVC shade pergola.
This stunning custom wall pergola kit is located in Waldoboro, Maine and measures 21'-6" wide by 3' projection. The height is 3'-6" and is seen in an unpainted white finish.
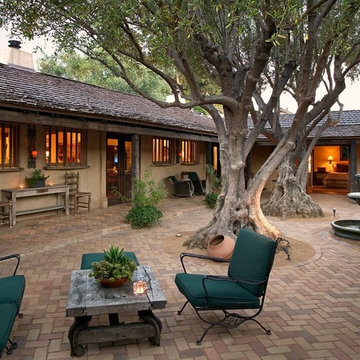
Esempio di un grande patio o portico stile americano in cortile con fontane, pavimentazioni in mattoni e nessuna copertura
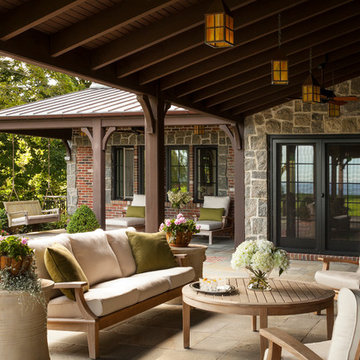
Smiros & Smiros Architects
www.smiros.com
Photo by Durston Saylor
Immagine di un grande patio o portico stile americano dietro casa con pavimentazioni in pietra naturale e un tetto a sbalzo
Immagine di un grande patio o portico stile americano dietro casa con pavimentazioni in pietra naturale e un tetto a sbalzo
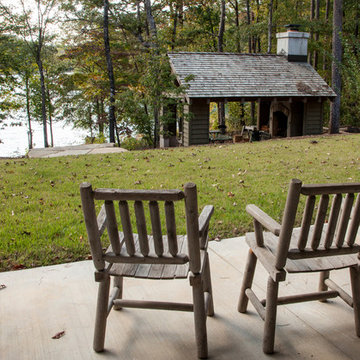
Immagine di un piccolo patio o portico stile americano dietro casa con fontane, pavimentazioni in cemento e un tetto a sbalzo
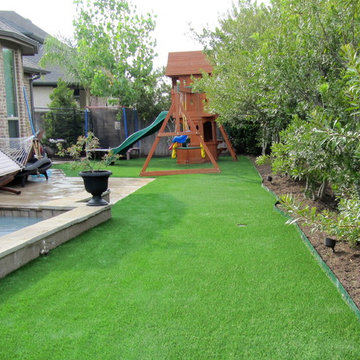
Foto di un grande patio o portico stile americano dietro casa con lastre di cemento e un tetto a sbalzo
Patii e Portici american style - Foto e idee
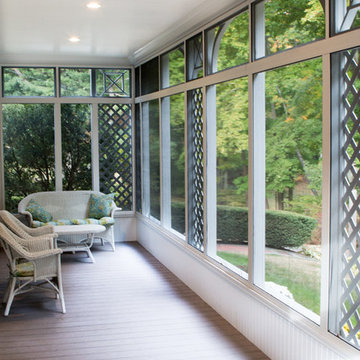
Craig H Guido
Foto di un portico american style davanti casa con un portico chiuso e un tetto a sbalzo
Foto di un portico american style davanti casa con un portico chiuso e un tetto a sbalzo
12
