Patii e Portici american style - Foto e idee
Filtra anche per:
Budget
Ordina per:Popolari oggi
201 - 220 di 28.547 foto
1 di 2

The front yard and entry walkway is flanked by soft mounds of artificial turf along with a mosaic of orange and deep red hughes within the plants. Designed and built by Landscape Logic.
Photo: J.Dixx
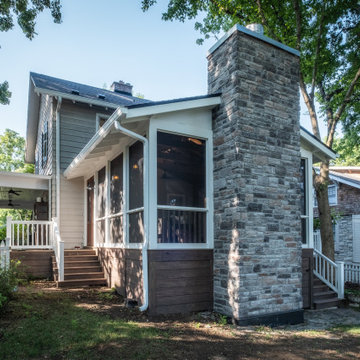
Exterior view of screened porch.
Foto di un portico stile americano con un portico chiuso
Foto di un portico stile americano con un portico chiuso
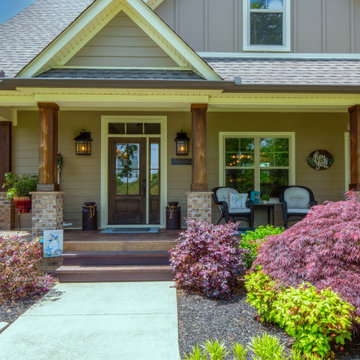
This economical ranch house plan gains character and curb appeal from its charming front porch and multiple gables with decorative wood brackets, and its simplified, squared off design makes it practical to build. A tray ceiling and columns offer definition to the open dining room, while the great room and kitchen are enhanced by a cathedral ceiling. Built-in shelves flank the fireplace, and a rear deck expands the great room further. The kitchen sports a convenient U-shape, and its open design keeps the cook in the heart of family activities. A popular split bedroom design places the master suite to one side of the house plan with its own bath and his and her walk-in closets. A bonus room over the garage provides options for growing families.
Trova il professionista locale adatto per il tuo progetto
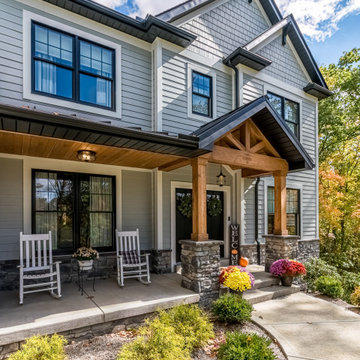
front porch
Idee per un grande portico stile americano davanti casa con lastre di cemento e un tetto a sbalzo
Idee per un grande portico stile americano davanti casa con lastre di cemento e un tetto a sbalzo
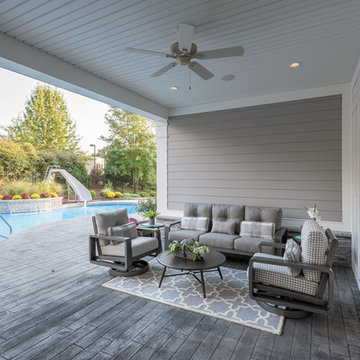
Alan Wycheck Photography
Immagine di un grande patio o portico stile americano dietro casa con cemento stampato e un tetto a sbalzo
Immagine di un grande patio o portico stile americano dietro casa con cemento stampato e un tetto a sbalzo
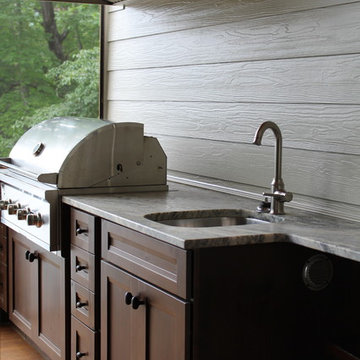
A screened-in porch off the kitchen has a grill deck and a lovely view. The T&G ceiling is vaulted and helps to cool the air.
Ispirazione per un portico american style di medie dimensioni e dietro casa con un portico chiuso, pedane e un tetto a sbalzo
Ispirazione per un portico american style di medie dimensioni e dietro casa con un portico chiuso, pedane e un tetto a sbalzo
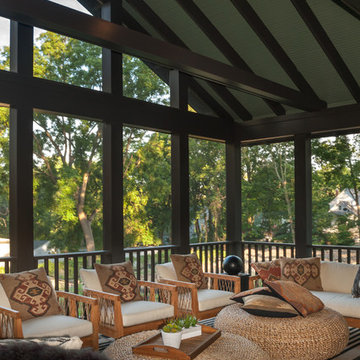
The screened porch is an inviting, casual space.
Contractor: Maven Development
Photo: Emily Rose Imagery
Esempio di un piccolo portico stile americano dietro casa con un portico chiuso e un tetto a sbalzo
Esempio di un piccolo portico stile americano dietro casa con un portico chiuso e un tetto a sbalzo
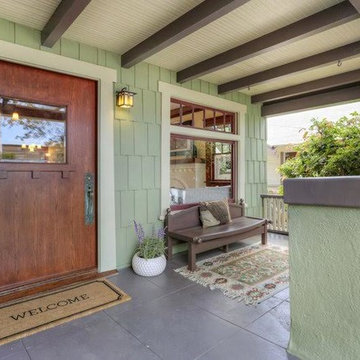
Ispirazione per un portico american style di medie dimensioni e davanti casa con pavimentazioni in cemento e un tetto a sbalzo
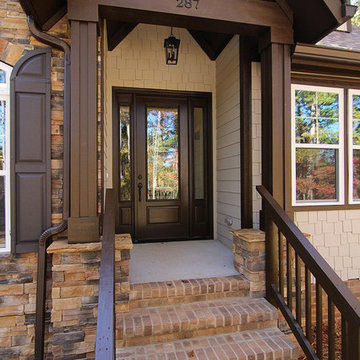
Brick steps lead to the dark brown painted front door, with vaulted porch ceiling above. See the craftsman details and woodwork on the porch columns and headers.
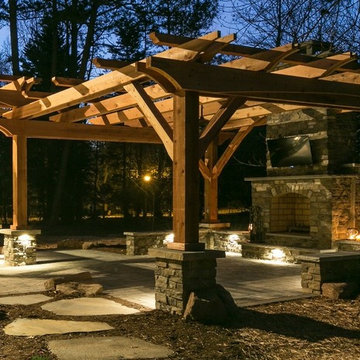
Photos by BruceSaundersPhotograhpy.com
Foto di un patio o portico american style di medie dimensioni e dietro casa con un focolare, pavimentazioni in cemento e una pergola
Foto di un patio o portico american style di medie dimensioni e dietro casa con un focolare, pavimentazioni in cemento e una pergola
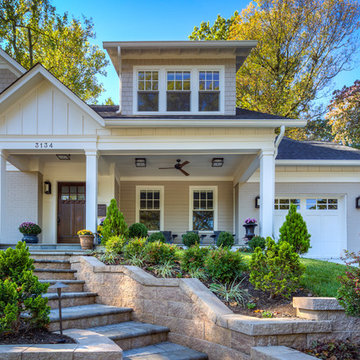
Immagine di un piccolo portico american style davanti casa con un portico chiuso, pavimentazioni in cemento e un tetto a sbalzo
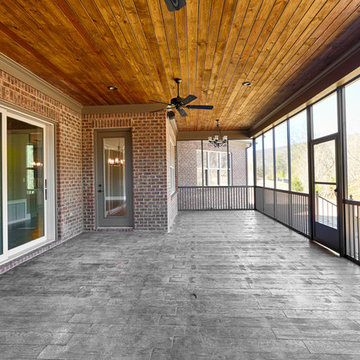
Idee per un grande patio o portico stile americano dietro casa con cemento stampato e un tetto a sbalzo
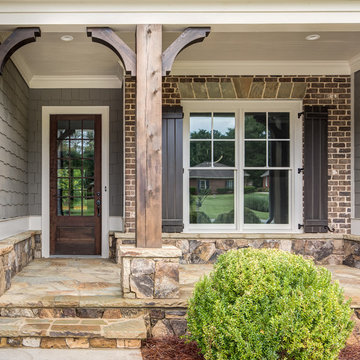
Mary Powell Photography
Ispirazione per un portico stile americano di medie dimensioni
Ispirazione per un portico stile americano di medie dimensioni
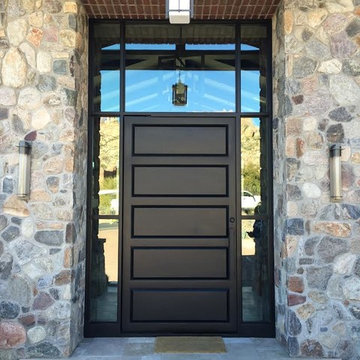
Esempio di un portico american style di medie dimensioni e davanti casa con pavimentazioni in cemento e un tetto a sbalzo
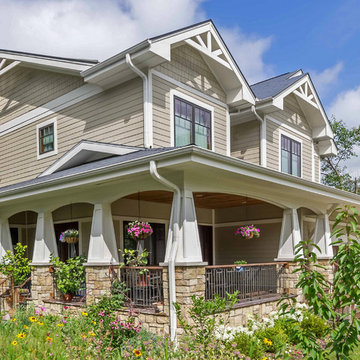
New Craftsman style home, approx 3200sf on 60' wide lot. Views from the street, highlighting front porch, large overhangs, Craftsman detailing. Photos by Robert McKendrick Photography.
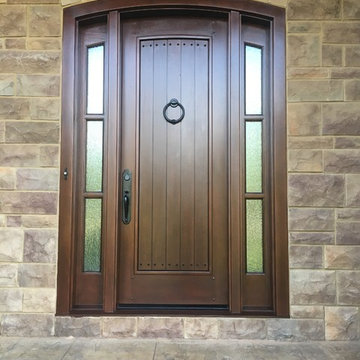
Foto di un portico american style di medie dimensioni e davanti casa con pavimentazioni in pietra naturale e un tetto a sbalzo
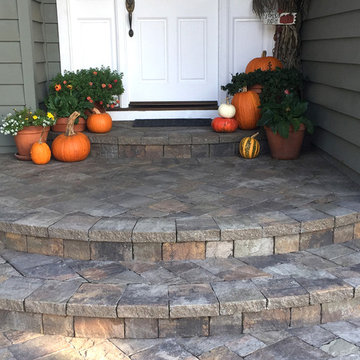
Sequoia Sandstone
Immagine di un patio o portico american style davanti casa con pavimentazioni in pietra naturale
Immagine di un patio o portico american style davanti casa con pavimentazioni in pietra naturale
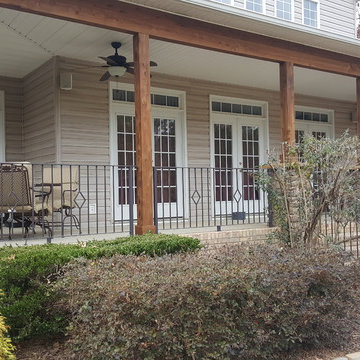
Robert MacNab
Immagine di un grande portico american style davanti casa con lastre di cemento e un tetto a sbalzo
Immagine di un grande portico american style davanti casa con lastre di cemento e un tetto a sbalzo
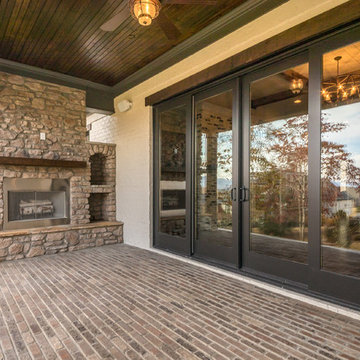
Ispirazione per un portico stile americano di medie dimensioni e dietro casa con un focolare, pavimentazioni in mattoni e un tetto a sbalzo
Patii e Portici american style - Foto e idee
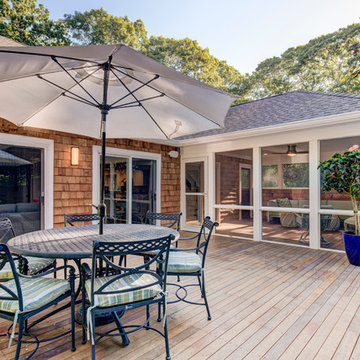
Back Deck and Screen in Porch
Immagine di un portico american style di medie dimensioni e dietro casa con pedane
Immagine di un portico american style di medie dimensioni e dietro casa con pedane
11