Patii e Portici american style davanti casa - Foto e idee
Filtra anche per:
Budget
Ordina per:Popolari oggi
81 - 100 di 1.775 foto
1 di 3
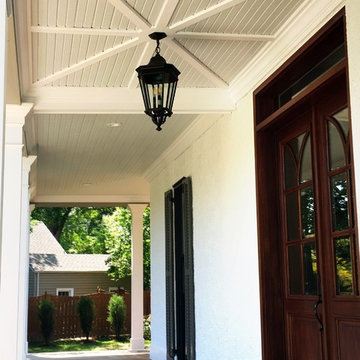
Immagine di un ampio portico american style davanti casa con pedane e un tetto a sbalzo
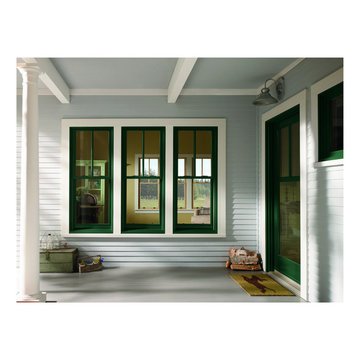
Immagine di un portico stile americano di medie dimensioni e davanti casa con pedane e un tetto a sbalzo
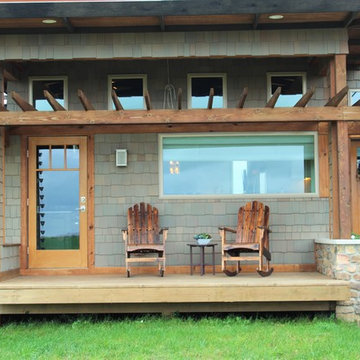
Immagine di un portico american style di medie dimensioni e davanti casa con pedane
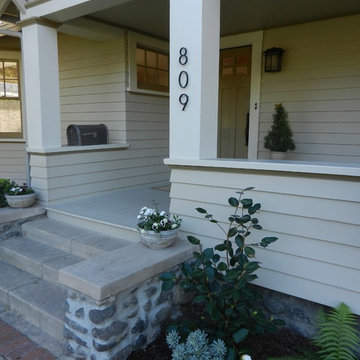
Immagine di un portico stile americano di medie dimensioni e davanti casa con un giardino in vaso, lastre di cemento e un tetto a sbalzo
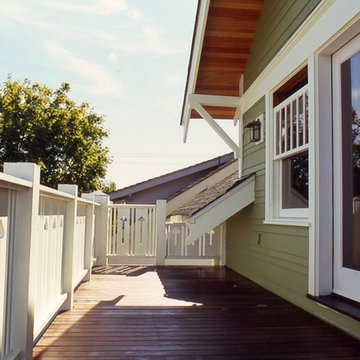
Restored terrace over front porch has new guardrail with slats for more privacy. Cut-out designs were popular in bungalow era, including motifs with hearts, diamonds, spades and clubs. Decking is a certified mahogany over membrane roofing. We replaced roof sheathing below eaves when the house was reroofed.
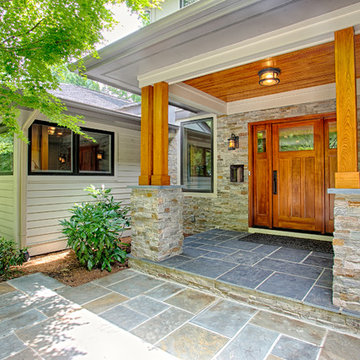
Ispirazione per un piccolo portico american style davanti casa con pavimentazioni in pietra naturale e un tetto a sbalzo
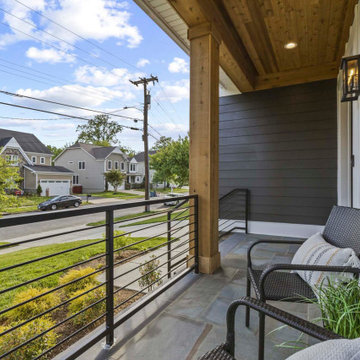
Ispirazione per un portico stile americano davanti casa con pavimentazioni in pietra naturale e parapetto in metallo

Quick facelift of front porch and entryway in the Houston Heights to welcome in the warmer Spring weather.
Idee per un piccolo portico american style davanti casa con pedane, un parasole e parapetto in legno
Idee per un piccolo portico american style davanti casa con pedane, un parasole e parapetto in legno
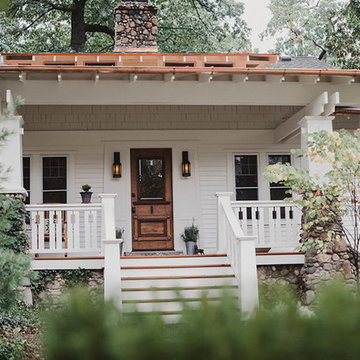
In addition to the covered porch itself, exquisite design details made this renovation all that more impressive—from the new copper and asphalt roof to the Hardiplank, clapboard, and cedar shake shingles, and the beautiful, panel-style front door.
Alicia Gbur Photography
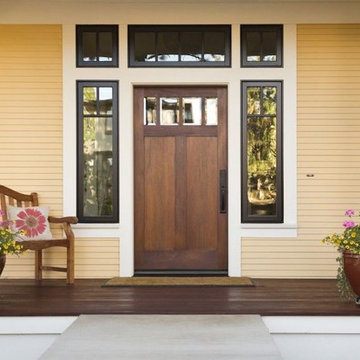
Ispirazione per un piccolo portico american style davanti casa con pedane e un tetto a sbalzo
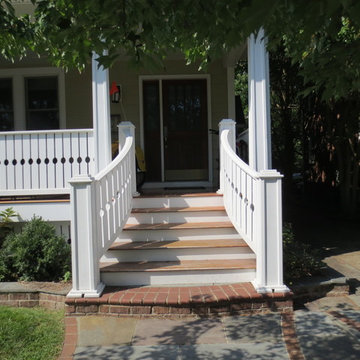
Idee per un piccolo portico stile americano davanti casa con pavimentazioni in mattoni e un tetto a sbalzo
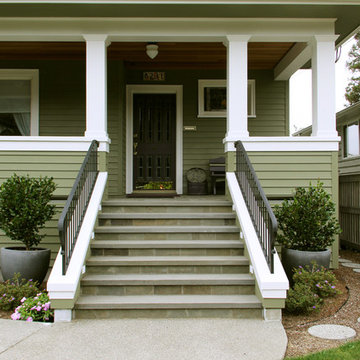
Foto di un portico stile americano di medie dimensioni e davanti casa con pavimentazioni in pietra naturale e un tetto a sbalzo
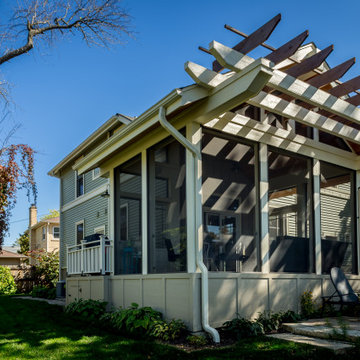
The 4 exterior additions on the home inclosed a full enclosed screened porch with glass rails, covered front porch, open-air trellis/arbor/pergola over a deck, and completely open fire pit and patio - at the front, side and back yards of the home.
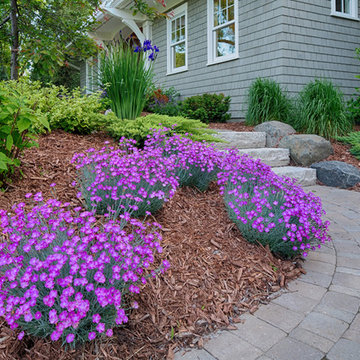
Tabor Group Landscape
www.taborlandscape.com
Foto di un grande portico american style davanti casa con pavimentazioni in mattoni
Foto di un grande portico american style davanti casa con pavimentazioni in mattoni
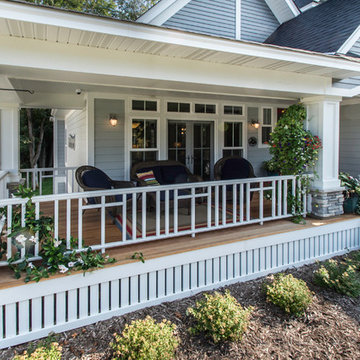
Exclusive House Plan 73345HS is a 3 bedroom 3.5 bath beauty with the master on main and a 4 season sun room that will be a favorite hangout.
The front porch is 12' deep making it a great spot for use as outdoor living space which adds to the 3,300+ sq. ft. inside.
Ready when you are. Where do YOU want to build?
Plans: http://bit.ly/73345hs
Photo Credit: Garrison Groustra
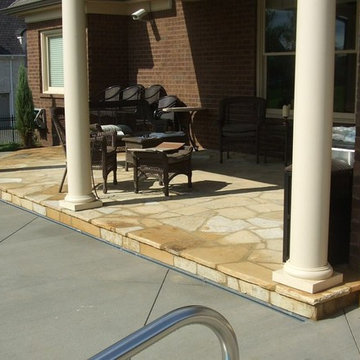
Foto di un ampio patio o portico stile americano davanti casa con pavimentazioni in pietra naturale e un tetto a sbalzo
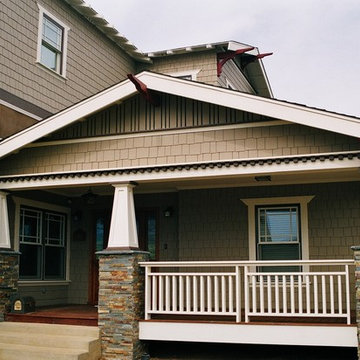
Idee per un portico stile americano di medie dimensioni e davanti casa con pedane e un tetto a sbalzo
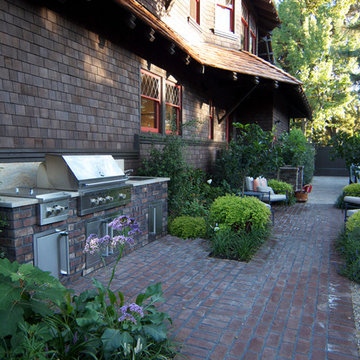
Situated in old Palo Alto, CA, this historic 1905 Craftsman style home now has a stunning landscape to match its custom hand-crafted interior. Our firm had a blank slate with the landscape, and carved out a number of spaces that this young and vibrant family could use for gathering, entertaining, dining, gardening and general relaxation. Mature screen planting, colorful perennials, citrus trees, ornamental grasses, and lots of depth and texture are found throughout the many planting beds. In effort to conserve water, the main open spaces were covered with a foot friendly, decorative gravel. Giving the family a great space for large gatherings, all while saving water.
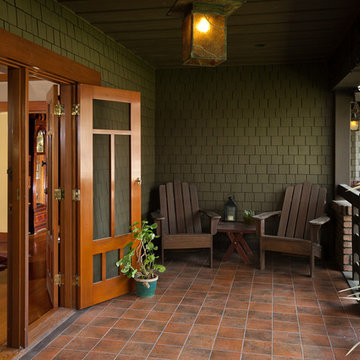
Living room opens onto restored terrace, originally part of the Greenes' design. It was enclosed in an early 1950s remodel. The original posts, beams, and iron straps were still intact and could be restored; shingle siding, wood soffit, pavers, bench and French doors had to be replaced. These were modeled on existing details. Cameron Carothers photo
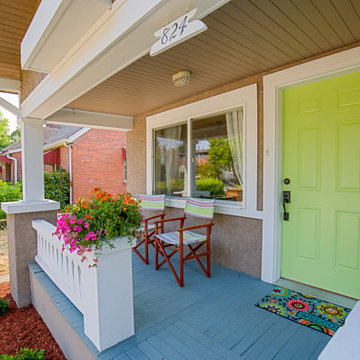
Front porch with space for seating on a North Tacoma Craftsman
Immagine di un portico stile americano di medie dimensioni e davanti casa
Immagine di un portico stile americano di medie dimensioni e davanti casa
Patii e Portici american style davanti casa - Foto e idee
5