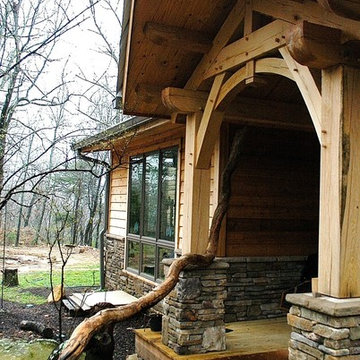Patii e Portici american style davanti casa - Foto e idee
Filtra anche per:
Budget
Ordina per:Popolari oggi
121 - 140 di 1.774 foto
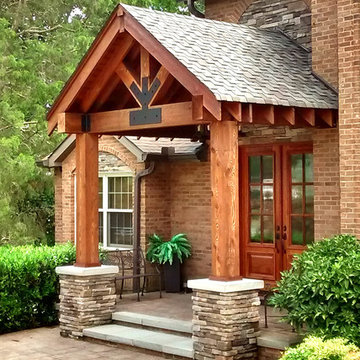
Timber frame porch addition
Idee per un piccolo portico stile americano davanti casa con un tetto a sbalzo
Idee per un piccolo portico stile americano davanti casa con un tetto a sbalzo
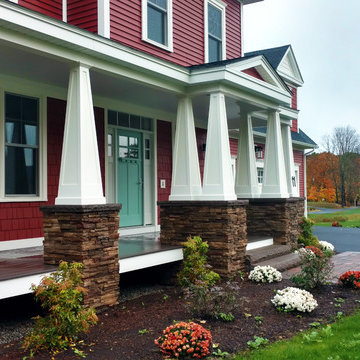
Foto di un grande portico american style davanti casa con pedane e un tetto a sbalzo
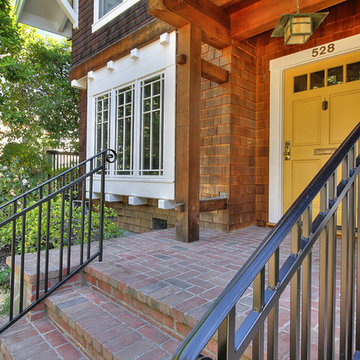
Porch railings not only add style but safety to your front porch. This family wisely chose a black wrought iron railing, adding charm and curb appeal to their home.
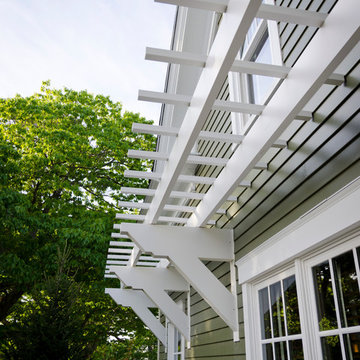
This simple wall pergola is the perfect addition to this cabin featured on DIY Blog Cabin. Seen in classic white, this custom pergola design enhances this homes details and fits seamlessly and beautifully into this space.
This Trex Pergola kit adds character and shade for the windows below and with it's low maintenance materials this wall pergola kit will be easy to clean and will last a lifetime. ColorLast paint provides a crisp white contrasting look. Keep your home shaded and your family cool with this cellular PVC shade pergola.
This stunning custom wall pergola kit is located in Waldoboro, Maine and measures 21'-6" wide by 3' projection. The height is 3'-6" and is seen in an unpainted white finish.
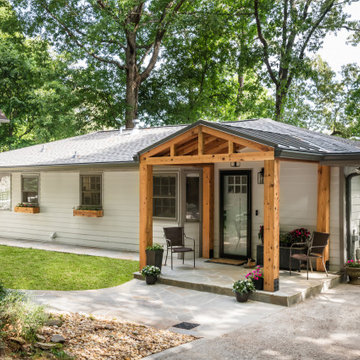
Our scope of work on this project was to add curb appeal to our clients' home, design a space for them to stay out of the rain when coming into their front entrance, completely changing the look of the exterior of their home.
Cedar posts and brackets were materials used for character and incorporating more of their existing stone to make it look like its been there forever. Our clients have fallen in love with their home all over again. We gave the front of their home a refresh that has not only added function but made the exterior look new again.
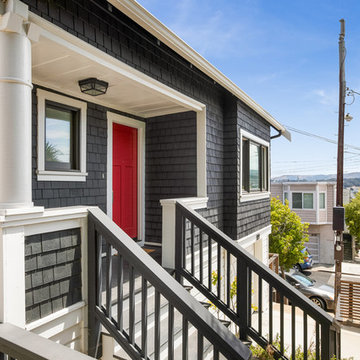
Idee per un grande portico stile americano davanti casa con un tetto a sbalzo
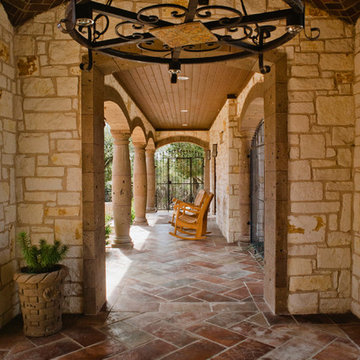
This exterior breezeway is covered with 12x24 Manganese Saltillo terra cotta flooring. The vaulted ceiling also features manganese 3x6 saltillo tile as the ceiling tile.
Drive up to practical luxury in this Hill Country Spanish Style home. The home is a classic hacienda architecture layout. It features 5 bedrooms, 2 outdoor living areas, and plenty of land to roam.
Classic materials used include:
Saltillo Tile - also known as terracotta tile, Spanish tile, Mexican tile, or Quarry tile
Cantera Stone - feature in Pinon, Tobacco Brown and Recinto colors
Copper sinks and copper sconce lighting
Travertine Flooring
Cantera Stone tile
Brick Pavers
Photos Provided by
April Mae Creative
aprilmaecreative.com
Tile provided by Rustico Tile and Stone - RusticoTile.com or call (512) 260-9111 / info@rusticotile.com
Construction by MelRay Corporation
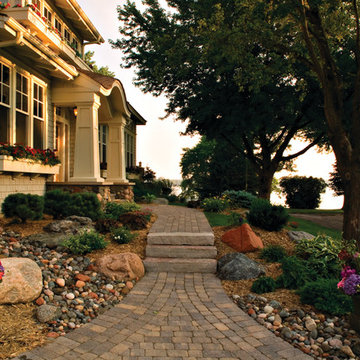
Tabor Group Landscape
www.taborlandscape.com
Esempio di un grande portico stile americano davanti casa con un tetto a sbalzo e pedane
Esempio di un grande portico stile americano davanti casa con un tetto a sbalzo e pedane
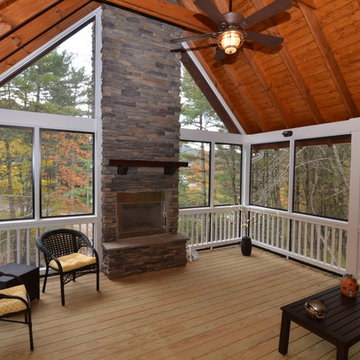
Photography: Kerby Olive
Foto di un portico stile americano davanti casa con un portico chiuso e un tetto a sbalzo
Foto di un portico stile americano davanti casa con un portico chiuso e un tetto a sbalzo
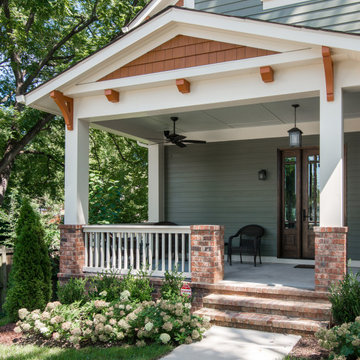
Photography: Garett + Carrie Buell of Studiobuell/ studiobuell.com
Immagine di un portico stile americano di medie dimensioni e davanti casa con lastre di cemento e un tetto a sbalzo
Immagine di un portico stile americano di medie dimensioni e davanti casa con lastre di cemento e un tetto a sbalzo
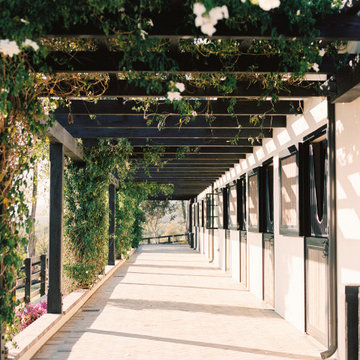
View of the heavy timber trellis that runs the length of the western facade of the stable to provide afternoon shade and capture the ocean breezes
Idee per un patio o portico stile americano di medie dimensioni e davanti casa con pavimentazioni in mattoni
Idee per un patio o portico stile americano di medie dimensioni e davanti casa con pavimentazioni in mattoni
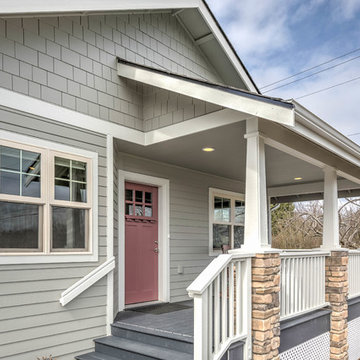
Snowberry Lane Photography
Foto di un portico american style di medie dimensioni e davanti casa con pedane e un tetto a sbalzo
Foto di un portico american style di medie dimensioni e davanti casa con pedane e un tetto a sbalzo
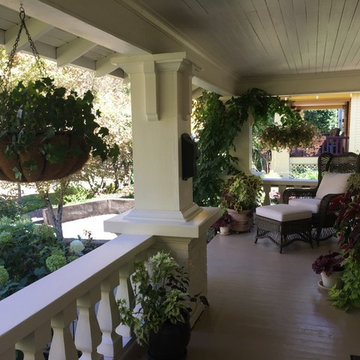
Rhonda Larson
Esempio di un portico american style di medie dimensioni e davanti casa con un giardino in vaso, pedane e un tetto a sbalzo
Esempio di un portico american style di medie dimensioni e davanti casa con un giardino in vaso, pedane e un tetto a sbalzo
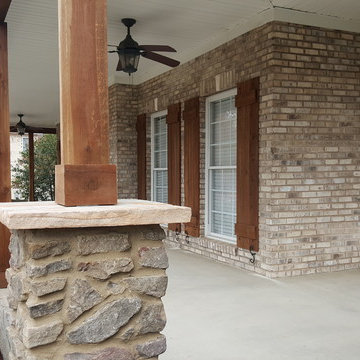
Another view of front porch with railings installed. Robert MacNab
Immagine di un grande portico stile americano davanti casa con lastre di cemento e un tetto a sbalzo
Immagine di un grande portico stile americano davanti casa con lastre di cemento e un tetto a sbalzo
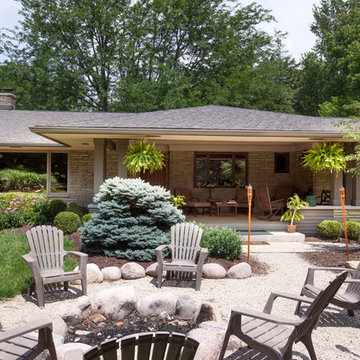
View from front yard to front porch. Deep, wide, concrete porch and pea gravel walkway to stone firept; perfect for entertaining family and friends.
Idee per un ampio portico stile americano davanti casa con un focolare, lastre di cemento e un tetto a sbalzo
Idee per un ampio portico stile americano davanti casa con un focolare, lastre di cemento e un tetto a sbalzo
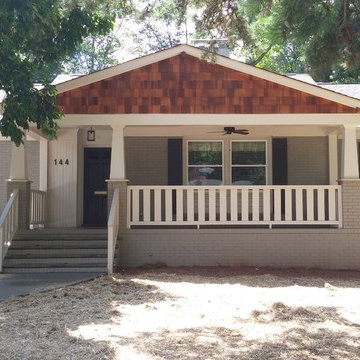
AFTER
G. Rhodes
Immagine di un piccolo portico stile americano davanti casa con un tetto a sbalzo
Immagine di un piccolo portico stile americano davanti casa con un tetto a sbalzo
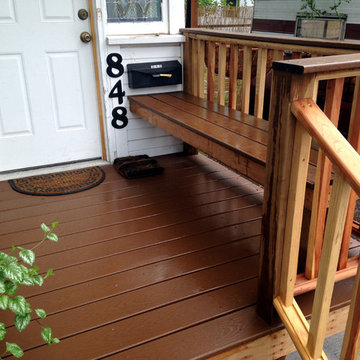
Stephen Kurtenbach
Immagine di un piccolo portico stile americano davanti casa con pedane
Immagine di un piccolo portico stile americano davanti casa con pedane
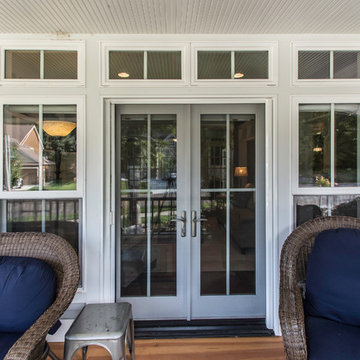
Exclusive House Plan 73345HS is a 3 bedroom 3.5 bath beauty with the master on main and a 4 season sun room that will be a favorite hangout.
The front porch is 12' deep making it a great spot for use as outdoor living space which adds to the 3,300+ sq. ft. inside.
Ready when you are. Where do YOU want to build?
Plans: http://bit.ly/73345hs
Photo Credit: Garrison Groustra
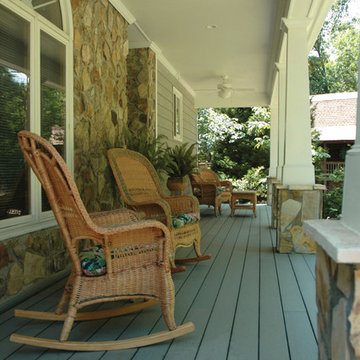
Tapered columns with stone piers and nice wide porch. Designed and built by Georgia Front Porch.
Immagine di un ampio portico stile americano davanti casa con pedane e un tetto a sbalzo
Immagine di un ampio portico stile americano davanti casa con pedane e un tetto a sbalzo
Patii e Portici american style davanti casa - Foto e idee
7
