Patii e Portici american style con un portico chiuso - Foto e idee
Filtra anche per:
Budget
Ordina per:Popolari oggi
41 - 60 di 772 foto
1 di 3
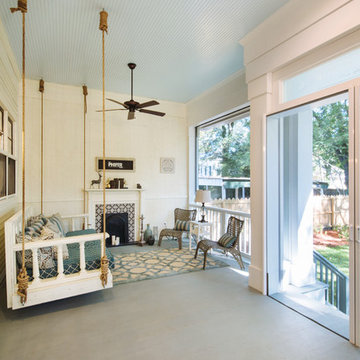
This 1906 single floor bungalow in Mobile, Alabama was restored to showcase Phantom’s window, door and motorized screens. They wanted to bring together the home’s indoor and outdoor living space and make it comfortable year round in Alabama’s changing climate.
Phantom’s screens were added to each window and door, allowing homeowners to control the sunlight and breeze that enters the indoor and outdoor living spaces without letting in bugs or debris. It was even possible to turn the porch into an ‘inside room’ contained from the elements, by lowering Phantom’s clear vinyl motorized screens. The screens blend in seamlessly with heritage home’s design and can be easily retracted out of sight when not in use.
“They blend seamlessly in with the window and not detract from the beauty so we were able to preserve the old look and feel of the window yet add in the modern convenience of a retractable screen.”
- Esther de Wolde, CEO, Phantom Screens
Photo credit: Revival Arts Photography
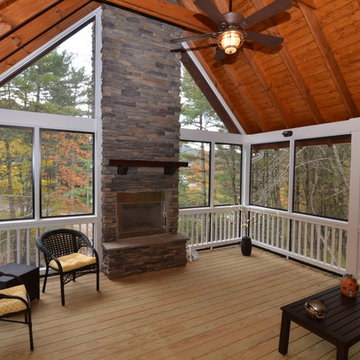
Photography: Kerby Olive
Foto di un portico stile americano davanti casa con un portico chiuso e un tetto a sbalzo
Foto di un portico stile americano davanti casa con un portico chiuso e un tetto a sbalzo
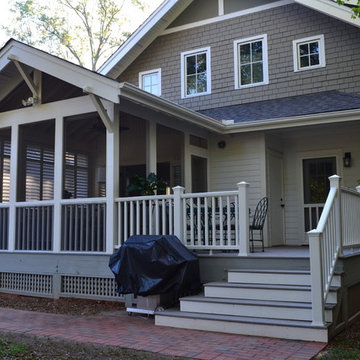
Ispirazione per un portico american style di medie dimensioni e dietro casa con un portico chiuso e un tetto a sbalzo
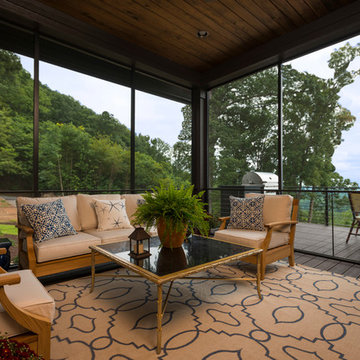
A Dillard-Jones Builders design – this home takes advantage of 180-degree views and pays homage to the home’s natural surroundings with stone and timber details throughout the home.
Photographer: Fred Rollison Photography
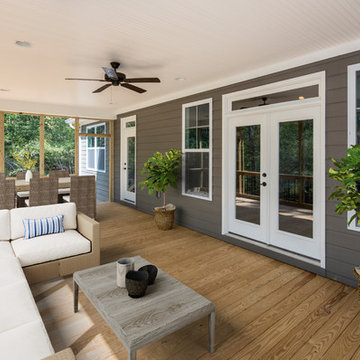
Graceful arches contrast with high gables for a stunning exterior on this Craftsman house plan. Windows with decorative transoms and several French doors flood the open floor plan with natural light. Tray ceilings in the dining room and master bedroom as well as cathedral ceilings in the bedroom/study, great room, kitchen and breakfast area create architectural interest, along with visual space in this house plan. Built-ins in the great room and additional room in the garage add convenient storage. While a screened porch allows for comfortable outdoor entertaining, a bonus room lies near two additional bedrooms and offers flexibility in this house plan. Positioned for privacy, the master suite features access to the screened porch, dual walk-in closets and a well-appointed bath, including a private privy, garden tub, double vanity and spacious shower.
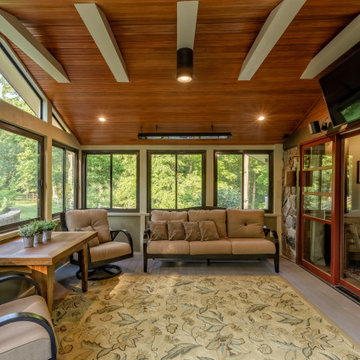
A 150 FT2 screened porch addition melds seamlessly into the existing structure. Design and build by Meadowlark Design+Build in Ann Arbor, Michigan. Photography by Sean Carter.
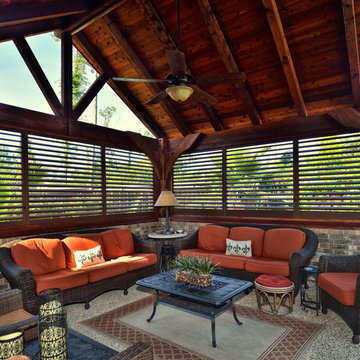
Ispirazione per un grande portico american style dietro casa con un portico chiuso, lastre di cemento e un tetto a sbalzo
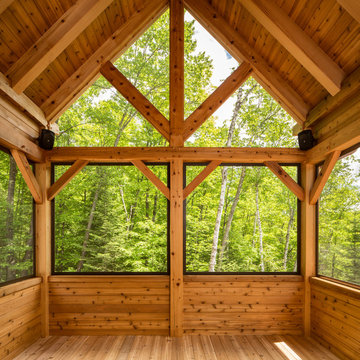
screen porch with very high ceilings. It really captures the breezes on a warm sunny day.
Ispirazione per un grande portico stile americano nel cortile laterale con un portico chiuso, un tetto a sbalzo e pedane
Ispirazione per un grande portico stile americano nel cortile laterale con un portico chiuso, un tetto a sbalzo e pedane
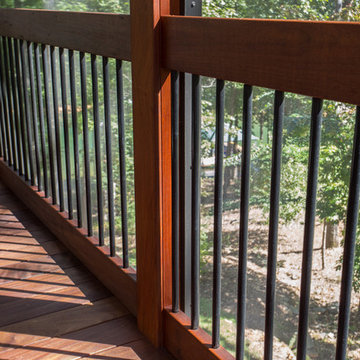
The wrought iron rails on this porch fence is a good complement to the cable railing on the rest of the porch but creates a more solid fence against the screened porch.
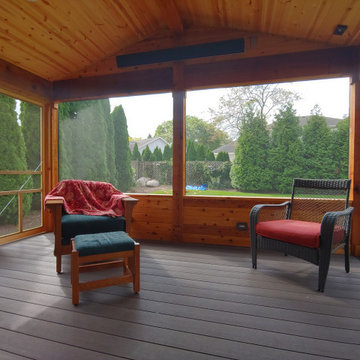
Foto di un portico stile americano di medie dimensioni e dietro casa con un portico chiuso, pedane, un tetto a sbalzo e parapetto in materiali misti
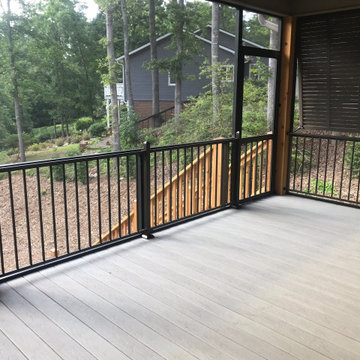
Palmetto Outdoor Spaces screened this porch and installed Fortress Fe26 handrails in antique bronze. The screen door is a PCA Piano Hinge Westmore model that matches the Fortress Handrails. The panels to the right are Bahama Shutters that create privacy to the porch and add beauty to the home.
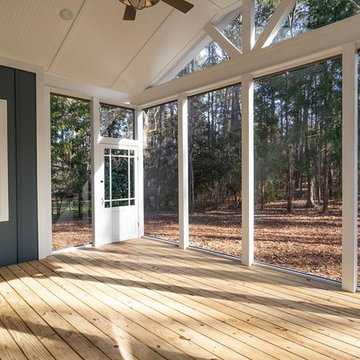
Dwight Myers Real Estate Photography
Idee per un grande portico american style dietro casa con un portico chiuso, pedane e un tetto a sbalzo
Idee per un grande portico american style dietro casa con un portico chiuso, pedane e un tetto a sbalzo
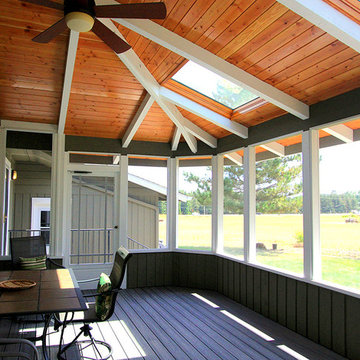
Sandi and Roger met with us to rebuild their deck in two phases. First we designed and built the Trex deck. The following year we framed the porch, re-roofed the back of their home, installed skylights, painted, and last installed screens. Roger and Sandi are thrilled about our workmanship, attention to detail, and they love to show off their new outdoor living room.
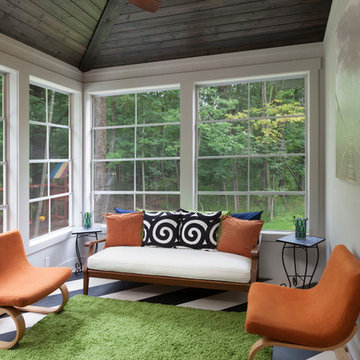
Attached screened/window porch with wood tongue adn groove painted walls and wood tongue adn groove stained ceiling; Black and white floor (Ryan Hainey)
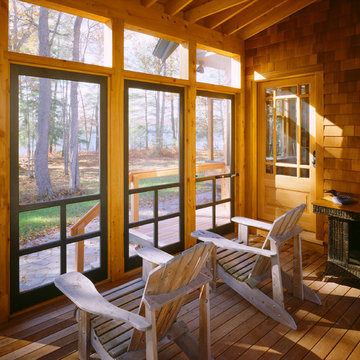
Downeast Magazine
Ispirazione per un portico american style di medie dimensioni e davanti casa con un portico chiuso, pedane e un tetto a sbalzo
Ispirazione per un portico american style di medie dimensioni e davanti casa con un portico chiuso, pedane e un tetto a sbalzo
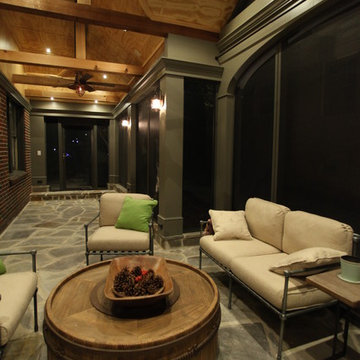
Foto di un portico american style con un portico chiuso, pavimentazioni in pietra naturale e un tetto a sbalzo
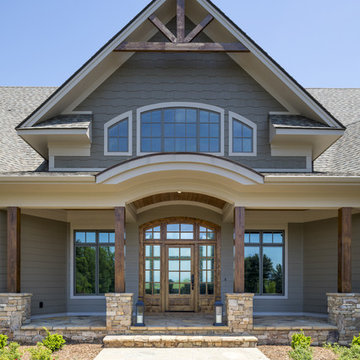
This stately house plan has classic wood detailing and deep eaves. An arched entryway mimics the clerestory above it, while gables and dormers create architectural interest in this house plan. The interior boasts three fireplaces- one within a screened porch, and decorative ceilings, exposed beams, a wet bar, and columns add to the custom-styled features.
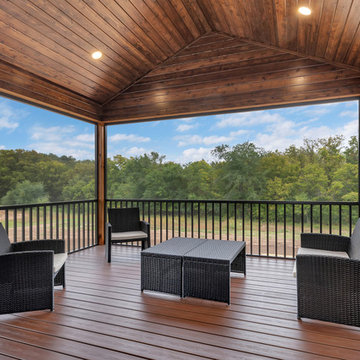
Screen Room
Idee per un portico stile americano di medie dimensioni e dietro casa con un portico chiuso e un tetto a sbalzo
Idee per un portico stile americano di medie dimensioni e dietro casa con un portico chiuso e un tetto a sbalzo
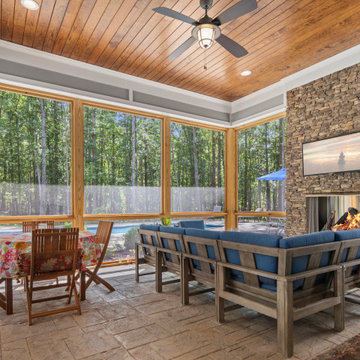
Esempio di un portico stile americano con un portico chiuso e un tetto a sbalzo
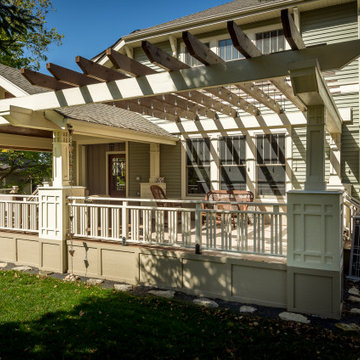
The 4 exterior additions on the home inclosed a full enclosed screened porch with glass rails, covered front porch, open-air trellis/arbor/pergola over a deck, and completely open fire pit and patio - at the front, side and back yards of the home.
Patii e Portici american style con un portico chiuso - Foto e idee
3