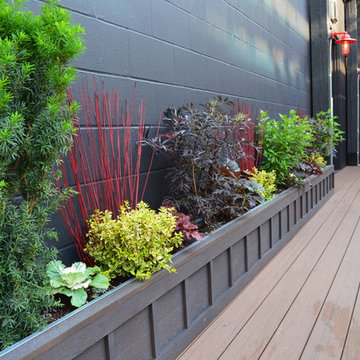Patii e Portici american style con un giardino in vaso - Foto e idee
Filtra anche per:
Budget
Ordina per:Popolari oggi
81 - 100 di 210 foto
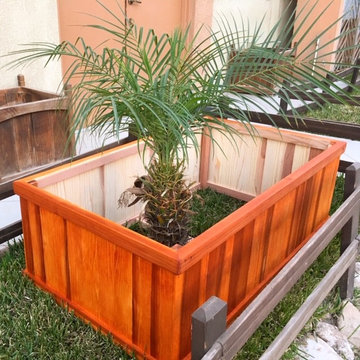
The redwood planter boxes are designed to make the difference in your garden, given its durability and classic design. Our planter boxes line has a variety of designs and sizes, just contact us with your measurements required for a quote.
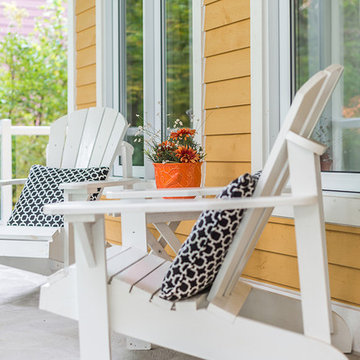
Love the concrete porch with the glass railings.
It is better to put a seating area on the porch than to leave it bare.
If you are in the Montreal area and would like to have a consultation on home staging or redesigning the look of your home, call us at 514-222-5553.
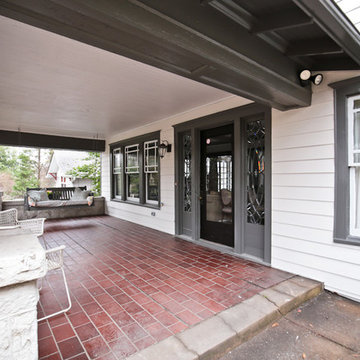
Immagine di un grande portico american style davanti casa con un giardino in vaso, piastrelle e un tetto a sbalzo
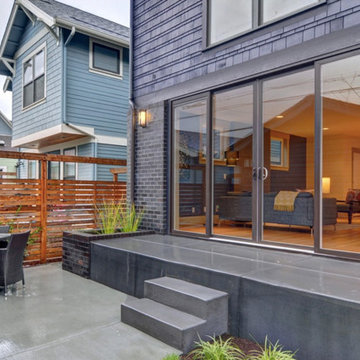
the backyard provides a large concrete entertaining deck right off the great room and kitchen. we love the floor to ceiling windows incorporated into the glass sliding doors, to provide lush indoor-outdoor entertaining on our warm summer evenings. both brick planters feature integrated downspouts and french drains to keep plants happy and watered year round.
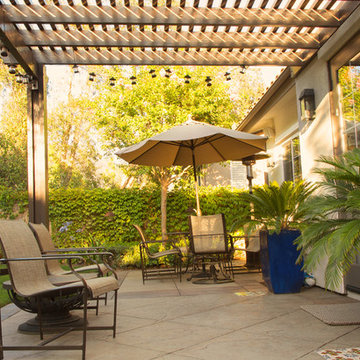
Immagine di un patio o portico stile americano dietro casa con un giardino in vaso, pavimentazioni in cemento e una pergola
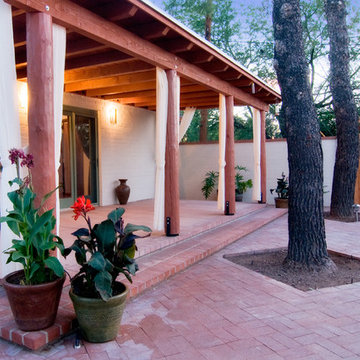
Guest house design build project by Desert Earth and Wood.
This guest house was originally a detached garage. Now transformed to a birding paradise with a touch of "the islands". Photo- John Sartin
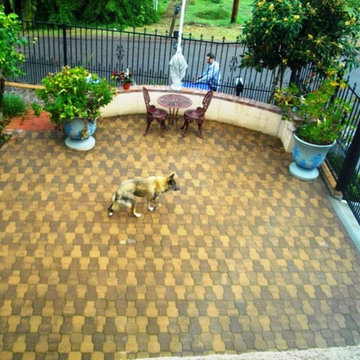
This front yard patio incorporates a large patio and a driveway combination. Featured with a short arched wall and raised planter bed and small flower garden to soften the hardscape. It is bordered by a wrought iron fence with automatic gate that allows vehicle access to the patio/driveway area. The driveway area was exclusively designed for quest RV parking and is equipped with the 50 AMP RV outlet, fresh water supply and RV sewage connection. This project was designed and built by Richard Lechner, Terrain Solution.
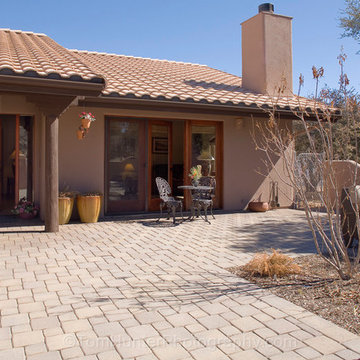
Front Entry and Courtyard.
Tom Hunter Photography
Immagine di un grande patio o portico stile americano in cortile con un giardino in vaso, pavimentazioni in pietra naturale e nessuna copertura
Immagine di un grande patio o portico stile americano in cortile con un giardino in vaso, pavimentazioni in pietra naturale e nessuna copertura
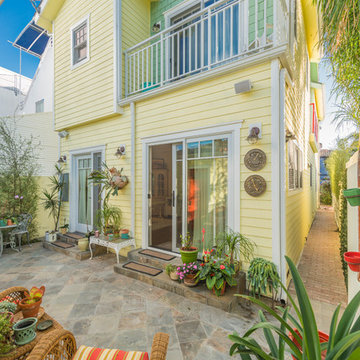
Idee per un patio o portico stile americano di medie dimensioni e in cortile con un giardino in vaso, piastrelle e nessuna copertura
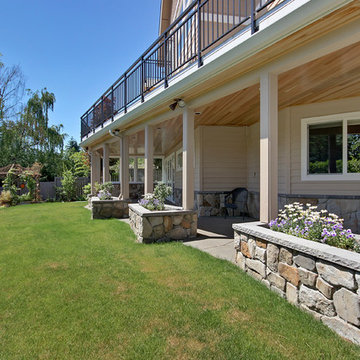
Our customer was looking for an easy to maintain yet relaxing and elegant space.
The new planters and stone work accent the yard and new deck and compliment the angles of the home
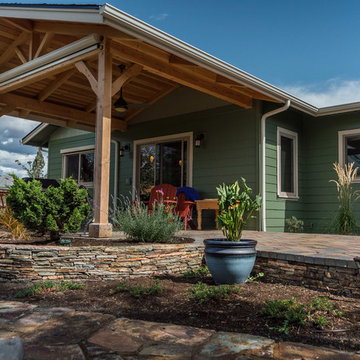
Paver patio retained by mortared stacked flagstone retaining wall. Large stone stair, flagstone path. Covered outdoor living space with shade curtain to block late afternoon sun.
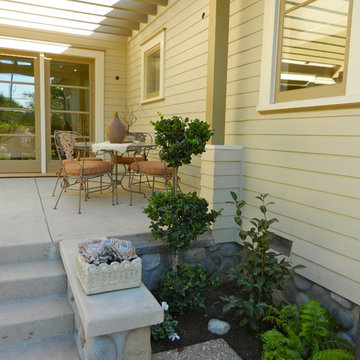
Ispirazione per un portico american style di medie dimensioni e nel cortile laterale con un giardino in vaso, un tetto a sbalzo e pavimentazioni in mattoni
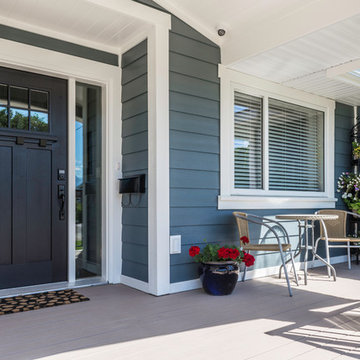
This was a challenging project for very discerning clients. The home was originally owned by the client’s father, and she inherited it when he passed. Care was taken to preserve the history in the home while upgrading it for the current owners. This home exceeds current energy codes, and all mechanical and electrical systems have been completely replaced. The clients remained in the home for the duration of the reno, so it was completed in two phases. Phase 1 involved gutting the basement, removing all asbestos containing materials (flooring, plaster), and replacing all mechanical and electrical systems, new spray foam insulation, and complete new finishing.
The clients lived upstairs while we did the basement, and in the basement while we did the main floor. They left on a vacation while we did the asbestos work.
Phase 2 involved a rock retaining wall on the rear of the property that required a lengthy approval process including municipal, fisheries, First Nations, and environmental authorities. The home had a new rear covered deck, garage, new roofline, all new interior and exterior finishing, new mechanical and electrical systems, new insulation and drywall. Phase 2 also involved an extensive asbestos abatement to remove Asbestos-containing materials in the flooring, plaster, insulation, and mastics.
Photography by Carsten Arnold Photography.
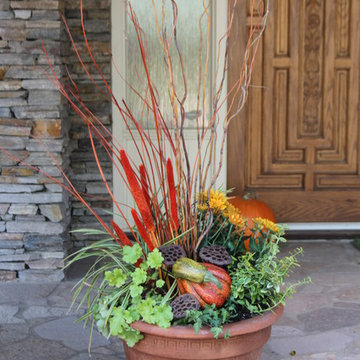
Esempio di un piccolo portico stile americano davanti casa con un giardino in vaso e pavimentazioni in pietra naturale
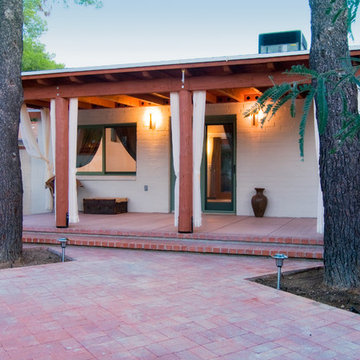
Guest house design build project by Desert Earth and Wood.
This guest house was originally a detached garage. Now transformed to a birding paradise with a touch of "the islands". Photo- John Sartin
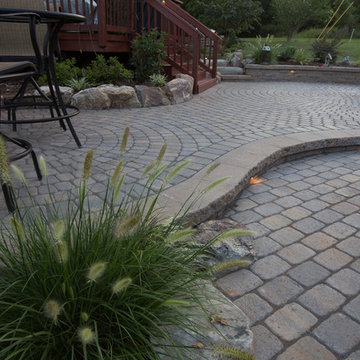
Photo by: Bruce Saunders with Connectivity Group, Inc.
Immagine di un patio o portico american style di medie dimensioni e dietro casa con un giardino in vaso, pavimentazioni in cemento e nessuna copertura
Immagine di un patio o portico american style di medie dimensioni e dietro casa con un giardino in vaso, pavimentazioni in cemento e nessuna copertura
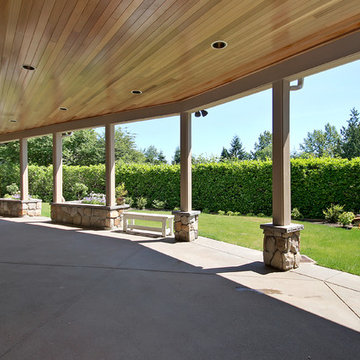
We added approximately 750 sq. ft. of upper deck and 750 sq. ft. of patio space below
Esempio di un grande patio o portico american style dietro casa con un giardino in vaso, lastre di cemento e un tetto a sbalzo
Esempio di un grande patio o portico american style dietro casa con un giardino in vaso, lastre di cemento e un tetto a sbalzo
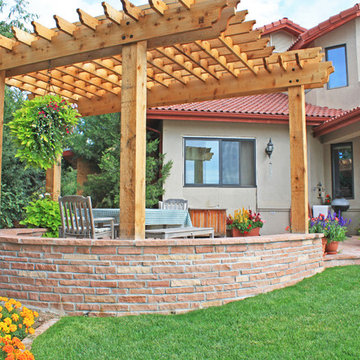
RSL
Ispirazione per un patio o portico american style di medie dimensioni e dietro casa con un giardino in vaso, pavimentazioni in pietra naturale e una pergola
Ispirazione per un patio o portico american style di medie dimensioni e dietro casa con un giardino in vaso, pavimentazioni in pietra naturale e una pergola
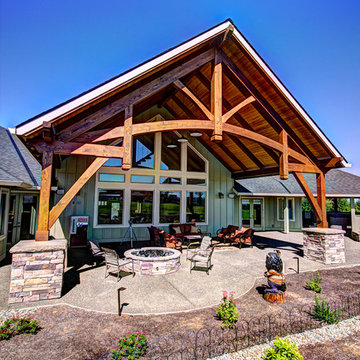
Andrew Paintner Photography
Immagine di un grande patio o portico stile americano dietro casa con lastre di cemento, un tetto a sbalzo e un giardino in vaso
Immagine di un grande patio o portico stile americano dietro casa con lastre di cemento, un tetto a sbalzo e un giardino in vaso
Patii e Portici american style con un giardino in vaso - Foto e idee
5
