Patii e Portici american style con piastrelle - Foto e idee
Filtra anche per:
Budget
Ordina per:Popolari oggi
101 - 120 di 610 foto
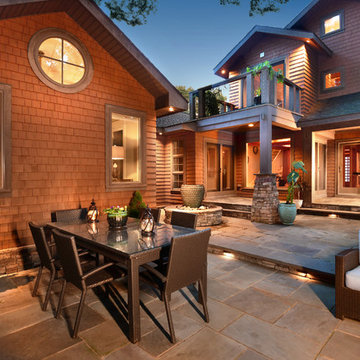
Foto di un grande patio o portico stile americano dietro casa con fontane, piastrelle e nessuna copertura
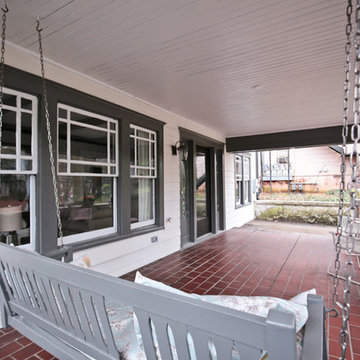
Foto di un grande portico stile americano davanti casa con un giardino in vaso, piastrelle e un tetto a sbalzo
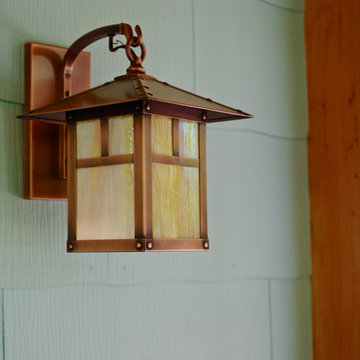
Idee per un portico american style di medie dimensioni e dietro casa con un portico chiuso, piastrelle e un tetto a sbalzo
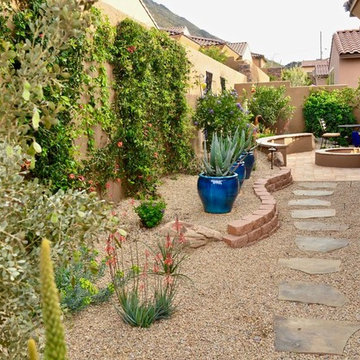
Immagine di un patio o portico stile americano di medie dimensioni e dietro casa con un focolare, piastrelle e nessuna copertura
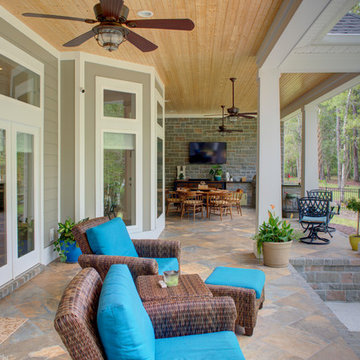
Immagine di un grande patio o portico american style dietro casa con piastrelle e un tetto a sbalzo
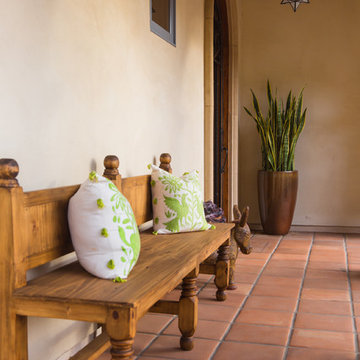
Idee per un portico stile americano di medie dimensioni e davanti casa con piastrelle e un tetto a sbalzo
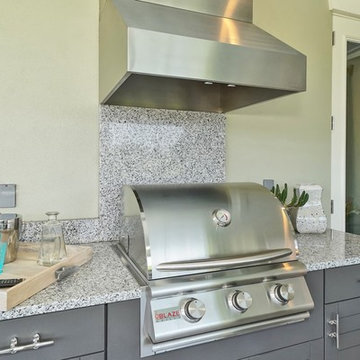
This Sarasota West of Trail coastal-inspired residence in Granada Park sold to a couple that were downsizing from a waterfront home on Siesta Key. Granada Park is located in the Granada neighborhood of Sarasota, with freestanding residences built in a townhome style, just down the street from the Field Club, of which they are members.
The Buttonwood, like all the homes in the gated enclave of Granada Park, offer the leisure of a maintenance-free lifestyle. The Buttonwood has an expansive 3,342 sq. ft. and one of the highest walkability scores of any gated community in Sarasota. Walk/bike to nearby shopping and dining, or just a quick drive to Siesta Key Beach or downtown Sarasota. Custom-built by MGB Fine Custom Homes, this home blends traditional Florida architecture with the latest building innovations. High ceilings, wood floors, solid-core doors, solid-wood cabinetry, LED lighting, gourmet kitchen, wide hallways, large bedrooms and sumptuous baths clearly show a respect for quality construction meant to stand the test of time. Green certification by the Florida Green Building Coalition and an Emerald Certification (the highest rating given) by the National Green Building Standard ensure energy efficiency, healthy indoor air, enhanced comfort and reduced utility costs. Smart phone home connectivity provides controls for lighting, data communication, security and sound system. Gatherings large and small are pure pleasure in the outdoor great room on the second floor with grilling kitchen, fireplace and media connections for wall-mounted TV. Downstairs, the open living area combines the kitchen, dining room and great room. The private master retreat has two walk-in closets and en-suite bath with dual vanity and oversize curbless shower. Three additional bedrooms are on the second floor with en-suite baths, along with a library and morning bar. Other features include standing-height conditioned storage room in attic; impact-resistant, EnergyStar windows and doors; and the floor plan is elevator-ready.
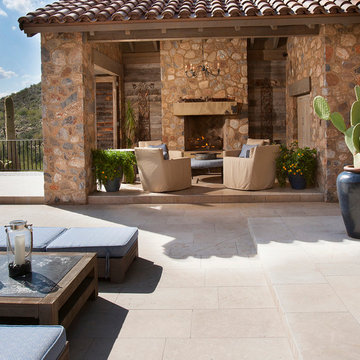
Foto di un grande patio o portico stile americano dietro casa con piastrelle e una pergola
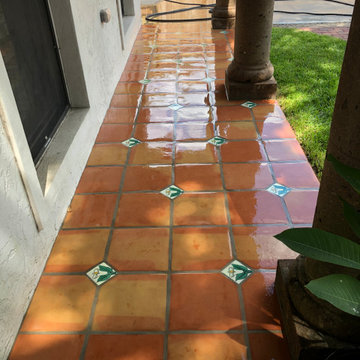
12'' x 12'' saltillo tile with 4'' x 4'' talavera tile inserts with 12'' x 12'' saltillo tile bullnose edge.
Foto di un patio o portico american style di medie dimensioni e davanti casa con piastrelle
Foto di un patio o portico american style di medie dimensioni e davanti casa con piastrelle
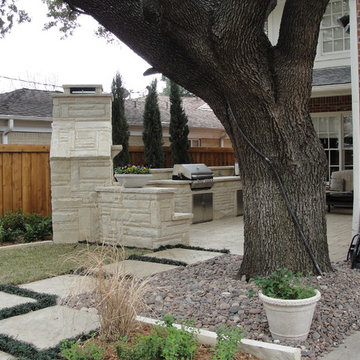
With a corner Fire place Combined with a BBQ , Bar and Seat walls we transformed this backyard into a cozy outdoor living space for years to enjoy. Low bowl pots on each side of the Fire Place add a more modern, but in a way, formal look to the structure while allowing homeowners to introduce more seasonal colors within the outdoor living area. A small grass area framed with the beds behind the fire place was created for lounging chairs in addition to the main seating area. An existing water fountain was kept in the outdoor living area as one of the focal points. The Project Design and Management by Landscape Designer Melda Clark from FineLines Design Studio. Project was installed by Metroplex Garden Design Landscaping under the supervision of Melda Clark. Photo Credits goes to Melda Clark.
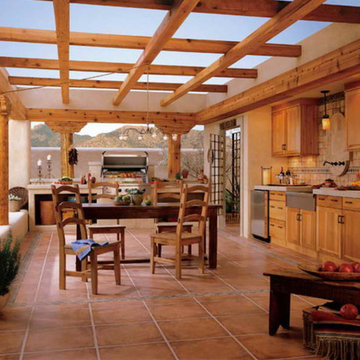
Ispirazione per un patio o portico stile americano di medie dimensioni e dietro casa con piastrelle e una pergola
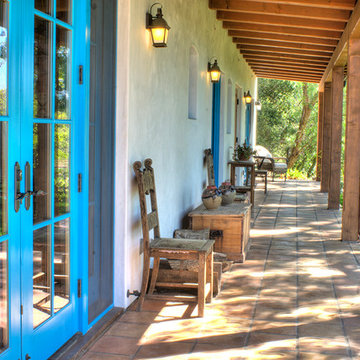
Close-up of hacienda porch with saltillo tile walkway.
Ispirazione per un portico stile americano di medie dimensioni e nel cortile laterale con piastrelle e un tetto a sbalzo
Ispirazione per un portico stile americano di medie dimensioni e nel cortile laterale con piastrelle e un tetto a sbalzo
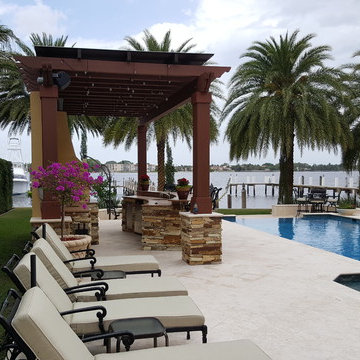
Louvered roof cover over existing Pergola
Idee per un patio o portico stile americano di medie dimensioni e dietro casa con una pergola e piastrelle
Idee per un patio o portico stile americano di medie dimensioni e dietro casa con una pergola e piastrelle
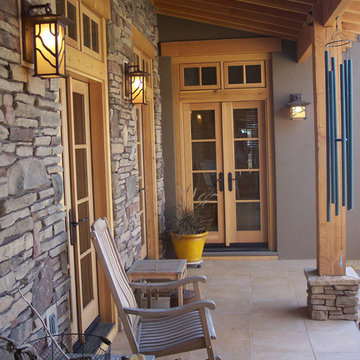
Idee per un portico stile americano di medie dimensioni e dietro casa con piastrelle e un tetto a sbalzo
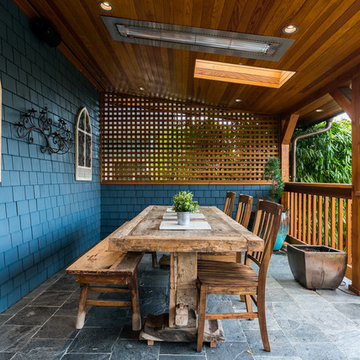
Immagine di un portico stile americano con piastrelle e un tetto a sbalzo
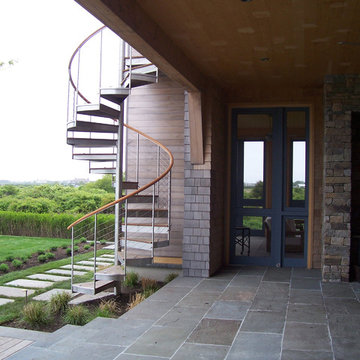
Photography by Michael Moran
Esempio di un ampio patio o portico stile americano dietro casa con piastrelle e un tetto a sbalzo
Esempio di un ampio patio o portico stile americano dietro casa con piastrelle e un tetto a sbalzo
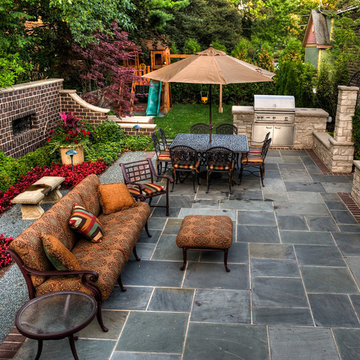
Ispirazione per un grande patio o portico stile americano dietro casa con piastrelle e nessuna copertura
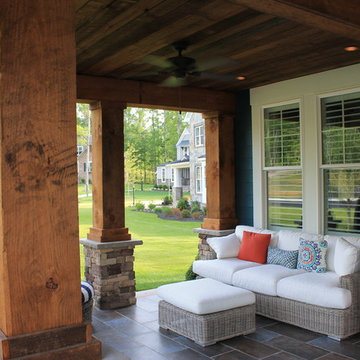
Awards at 2014 Homearoma include "Best Curb Appeal"
Esempio di un grande patio o portico stile americano dietro casa con piastrelle e un tetto a sbalzo
Esempio di un grande patio o portico stile americano dietro casa con piastrelle e un tetto a sbalzo
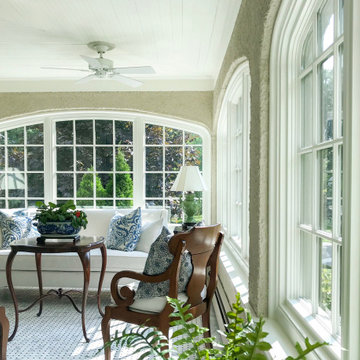
This open-air front porch was infilled with arched windows to create a charming enclosed front porch. As an extension of living space, it provides an immediate connection to the outdoors. It is an oasis away, a place to relax and take in the warm sunshine and views to the garden.
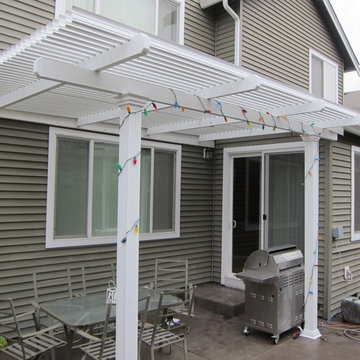
Idee per un patio o portico stile americano di medie dimensioni e dietro casa con piastrelle e un tetto a sbalzo
Patii e Portici american style con piastrelle - Foto e idee
6