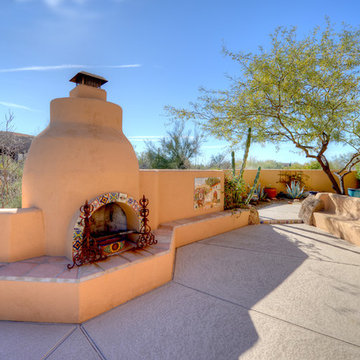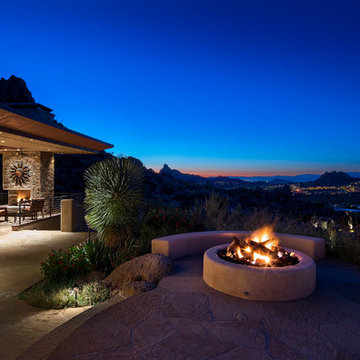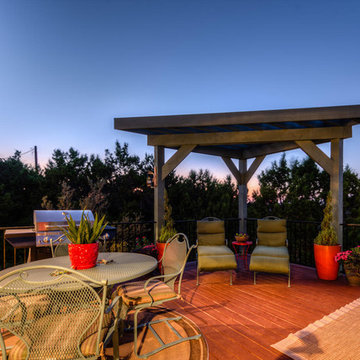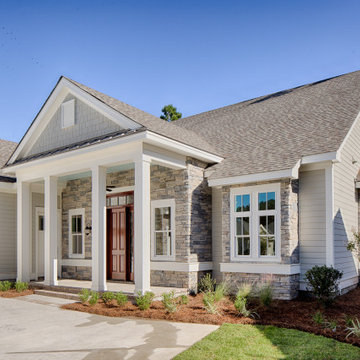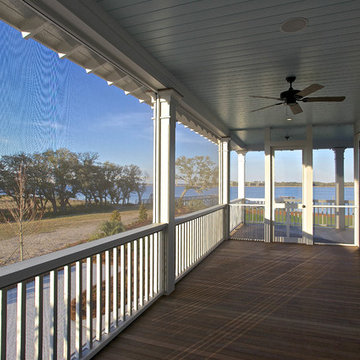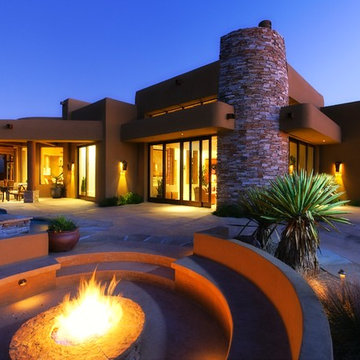Patii e Portici american style blu - Foto e idee
Filtra anche per:
Budget
Ordina per:Popolari oggi
61 - 80 di 2.251 foto
1 di 3
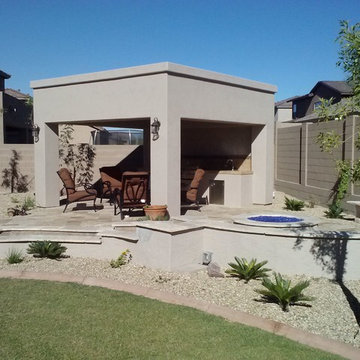
Immagine di un patio o portico american style di medie dimensioni e dietro casa con piastrelle e un tetto a sbalzo
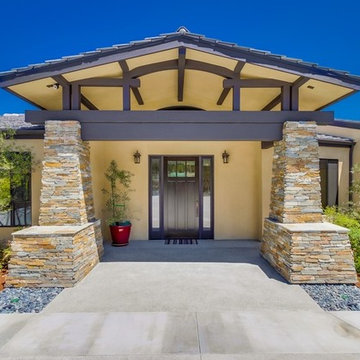
Immagine di un grande portico stile americano davanti casa con lastre di cemento e un tetto a sbalzo
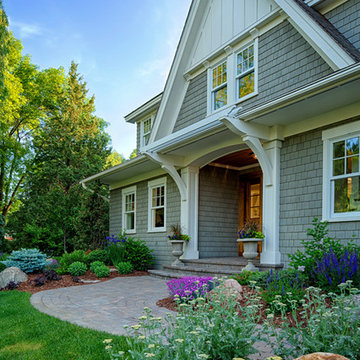
Tabor Group Landscape
www.taborlandscape.com
Immagine di un grande portico stile americano davanti casa con pavimentazioni in mattoni
Immagine di un grande portico stile americano davanti casa con pavimentazioni in mattoni
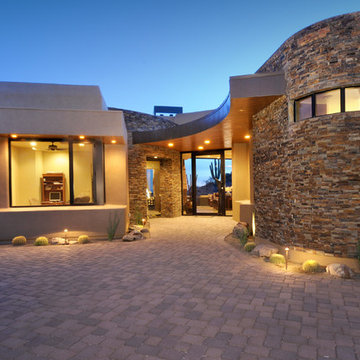
Earth tones and a range of textures from stucco and all natural stone to the wood paneled ceiling of the cantilevered roof, provide a warm inviting front entry to the home.
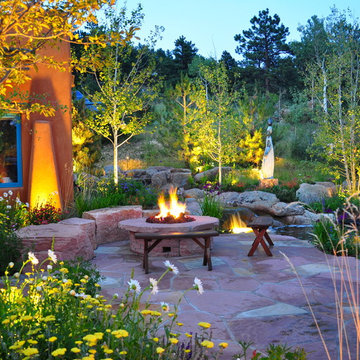
The waterfalls off the master bedroom creates the tranquil sound of sleeping next to a mountain stream. The hillside displays hand-selected art and sculptures from around the world. - Phil Steinhauer
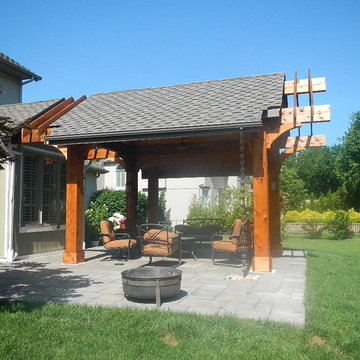
View looking West showing the trellis components that add interesting shadow play.
Immagine di un piccolo portico stile americano
Immagine di un piccolo portico stile americano
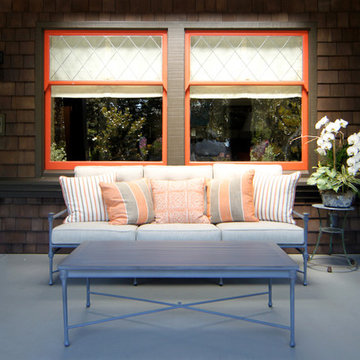
Situated in old Palo Alto, CA, this historic 1905 Craftsman style home now has a stunning landscape to match its custom hand-crafted interior. Our firm had a blank slate with the landscape, and carved out a number of spaces that this young and vibrant family could use for gathering, entertaining, dining, gardening and general relaxation. Mature screen planting, colorful perennials, citrus trees, ornamental grasses, and lots of depth and texture are found throughout the many planting beds. In effort to conserve water, the main open spaces were covered with a foot friendly, decorative gravel. Giving the family a great space for large gatherings, all while saving water.
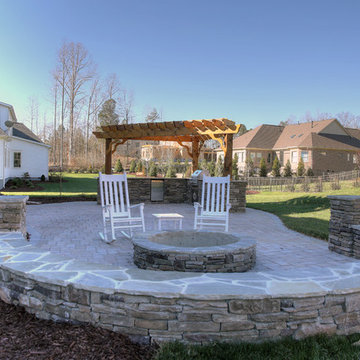
Foto di un grande patio o portico american style dietro casa con un focolare, pavimentazioni in pietra naturale e una pergola
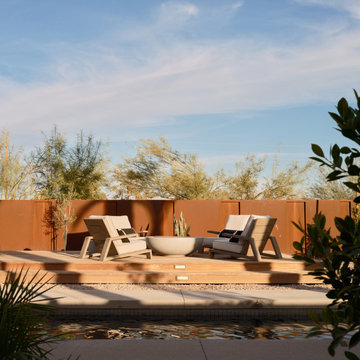
Photo by Roehner + Ryan
Foto di un patio o portico american style in cortile con un focolare e pedane
Foto di un patio o portico american style in cortile con un focolare e pedane
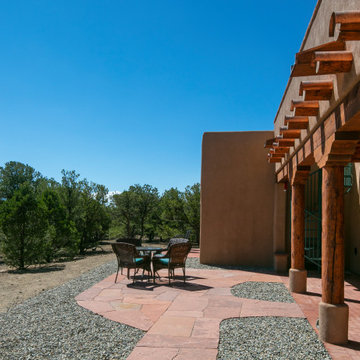
Patrick Coulie Photography
Ispirazione per un patio o portico american style di medie dimensioni
Ispirazione per un patio o portico american style di medie dimensioni
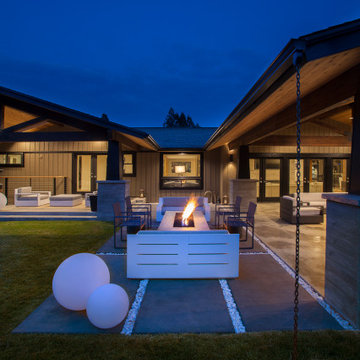
Esempio di un grande patio o portico american style dietro casa con un focolare, pavimentazioni in cemento e un tetto a sbalzo
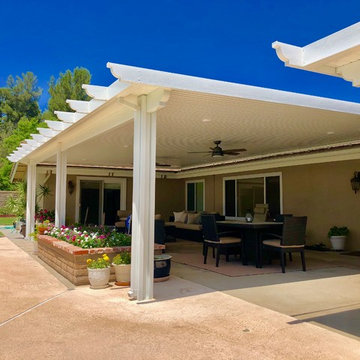
Immagine di un grande patio o portico american style dietro casa con cemento stampato e una pergola
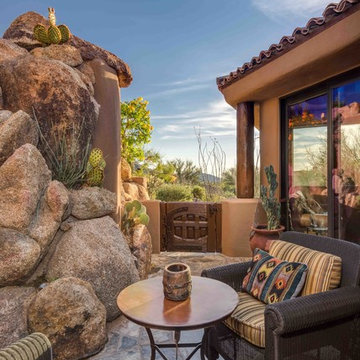
Foto di un piccolo patio o portico stile americano nel cortile laterale con pavimentazioni in pietra naturale
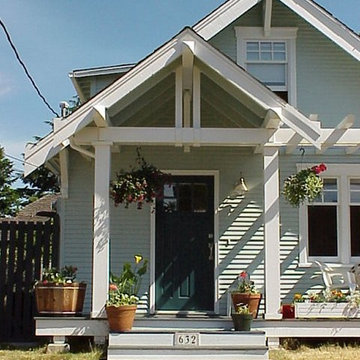
This is a little project we did for a friend a few years ago. Our client approached us after the south face of her house had deteriorated to the point that severe rot and mold had invaded the structure. She also wanted to give the front of her house a facelift and create some more curb appeal. On little projects like these, budget often dictates our design solution and our approach is to maximize value on behalf of our clients. We don't trying to win design awards with these small projects nor are we trying to get published. Our goal is to simply and elegantly solve the problem we are presented with at a price point that our client can afford.
There are several ideas we incorporated into this design solution. Foremost was to solve the water infiltration into the building envelope. The structure faces due south and takes a beating from all of the winter storms we get here in the Pacific Northwest. In the summer, harsh sun warps and cracks most siding materials. This solution entailed stripping the entire south facing facade down to the studs, tearing out all of the rotted lumber and reframing this wall to accept new windows. This wall was then insulated, sheathed, covered with a high performance building paper and then sided with a cementitious siding material.We added a cover at the front door to both protect the house and to announce the entry.
The element of time plays a large role in our designs and in this case we wanted to highlight the transition from the outer environment to protected interior of the home. Finally, with the addition of the minimal arbor we created a public space on the front of the house that allows for gathering, gives the house more visual interest and provides a public zone between the house and the street. This zone is literally a way for our client, who runs a business on the upper level of her home, to get out of her house and interact with the world. In short, this was a contextual solution that blends in well with its neighbors and promotes community through a classic front porch design. Our client spends a lot of time here in the summers chatting with neighbors, enjoying a glass of wine and watching the setting sun.
There are several ideas we incorporated into this desgn solution. Foremost was to solve the water infiltration into the building enevelope. The structure faces due south and takes a beating from all of the winter storms we get here in the Pacific Northwest. In the summer, harsh sun warps and cracks most siding materials. This solution entailed stripping the entire south facing facade down to the studs, tearing out all of the rotted lumber and refaming this wall to accept new windows. This wall was then insulated, sheathed, covered with a high performance building paper and then sided with a cementitious siding material.We added a cover at the front door to both protect the house and to announce the entry.
The element of time plays a large role in our designs and in this case we wanted to highlight the transiton from the outer environment to protected interior of the home. Finally, with the addition of the minimal arbor we created a public space on the front of the house that allows for gathering, gives the house more visual interest and provides a public zone between the house and the street. This zone is a literally way for out client, who runs a business on the upper level of her home, to get our her house and interact with the world. In short, this was a contextual solution that blends in well with its neighbors and promotes community through a classic front porch design. Our client spends a lot of time here in the summers chatting with neighbors, enjoying a glass of wine and watching the setting sun.
Patii e Portici american style blu - Foto e idee
4
