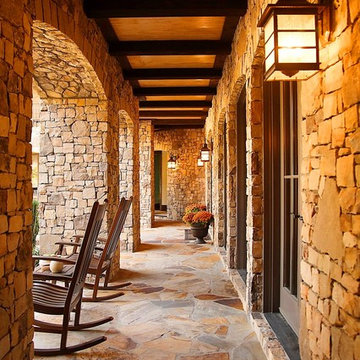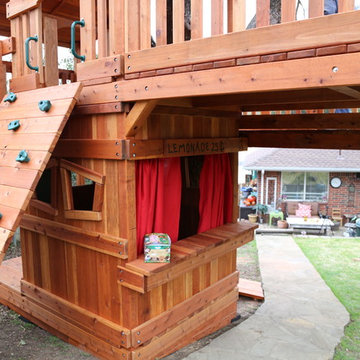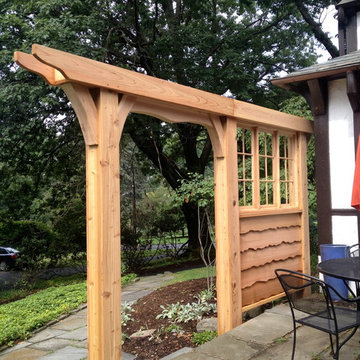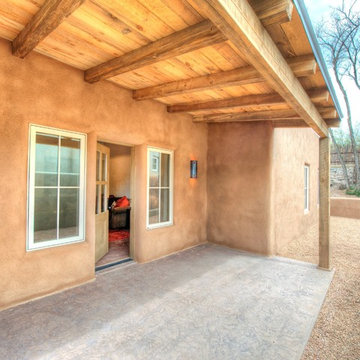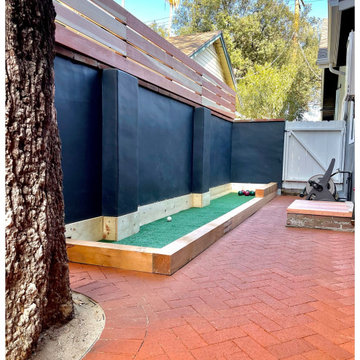Patii e Portici american style arancioni - Foto e idee
Filtra anche per:
Budget
Ordina per:Popolari oggi
61 - 80 di 302 foto
1 di 3
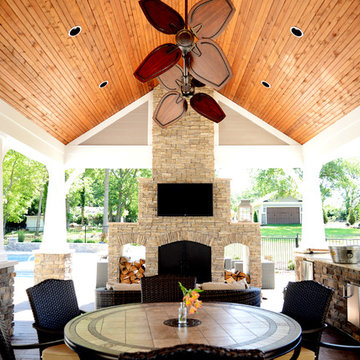
Elizabeth Ann Photography
Immagine di un patio o portico stile americano
Immagine di un patio o portico stile americano
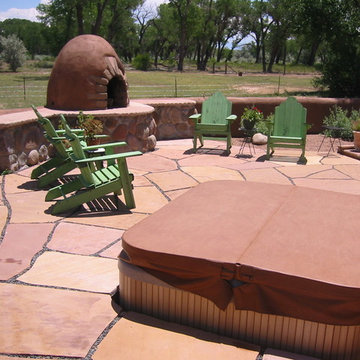
Outdoor living area with horno and hot tub.
Immagine di un patio o portico stile americano di medie dimensioni e dietro casa con un caminetto, pavimentazioni in pietra naturale e nessuna copertura
Immagine di un patio o portico stile americano di medie dimensioni e dietro casa con un caminetto, pavimentazioni in pietra naturale e nessuna copertura
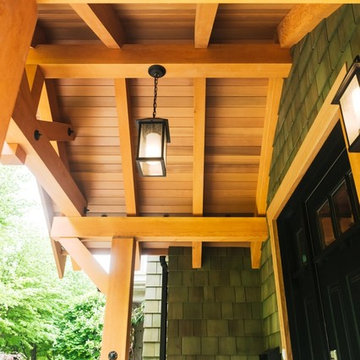
Ispirazione per un piccolo portico stile americano davanti casa con piastrelle e un tetto a sbalzo
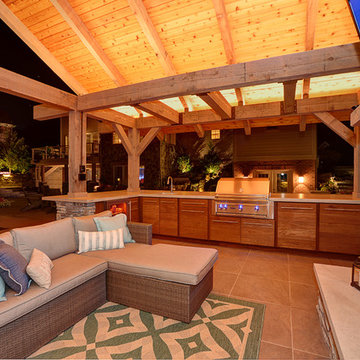
Idee per un grande patio o portico stile americano dietro casa con un gazebo o capanno
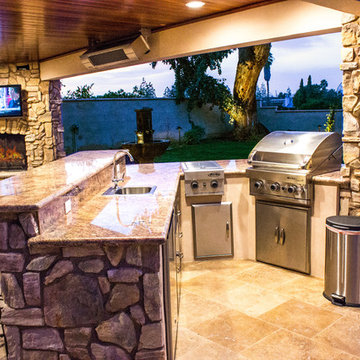
Our goal with this project is to create an outdoor addition. This patio/backyard living area addition features built in heaters around the perimeter of the covered patio, natural stone accents around the kitchen bar & fireplace, and tile flooring throughout. It feels rustic but modern at the same time. It is now such a great place to entertain, relax, or enjoy watching tv outdoors.
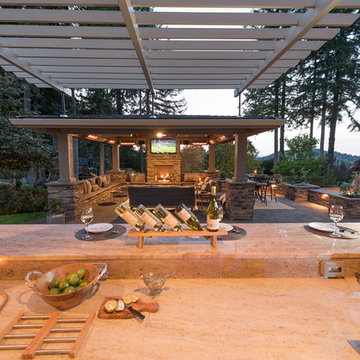
Outdoor Living Space, Gazebo, Covered Wood Structure, Ambient Landscape Lighting, Concrete Paver Hardscaping, Pools, Spas, Firepit, Outdoor Fireplace, Outdoor Kitchen, Grill & Circular Grill, Fireplace Seat Wall, Firepit Seat Walls, Beer Tap Dispenser, Pergola Awning, exterior design
BE Burk Photography
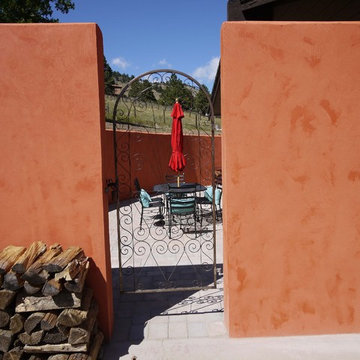
archadeck of front range
Immagine di un grande patio o portico stile americano dietro casa con un focolare, pavimentazioni in cemento e nessuna copertura
Immagine di un grande patio o portico stile americano dietro casa con un focolare, pavimentazioni in cemento e nessuna copertura
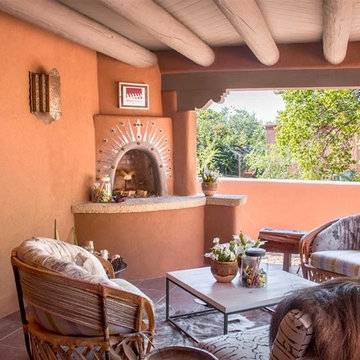
A collaboration with David Naylor Interiors on an outdoor portal for ShowHouse Santa Fe 2016. Photo credits: Santa Fe Properties, Elisa Macomber
Esempio di un patio o portico american style di medie dimensioni e nel cortile laterale con un focolare, piastrelle e un tetto a sbalzo
Esempio di un patio o portico american style di medie dimensioni e nel cortile laterale con un focolare, piastrelle e un tetto a sbalzo
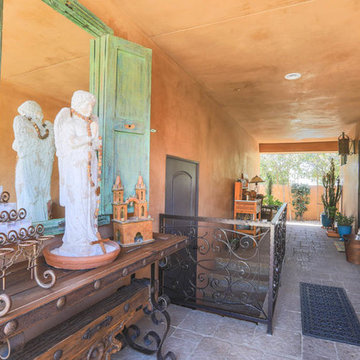
Ispirazione per un patio o portico stile americano di medie dimensioni e in cortile con pavimentazioni in cemento e un tetto a sbalzo
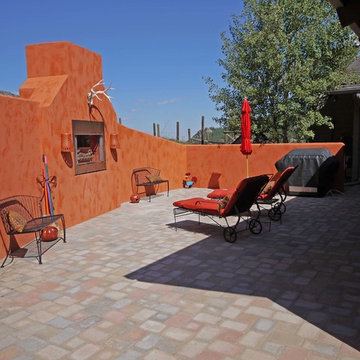
archadeck of front range
Foto di un grande patio o portico american style dietro casa con un focolare, pavimentazioni in cemento e nessuna copertura
Foto di un grande patio o portico american style dietro casa con un focolare, pavimentazioni in cemento e nessuna copertura
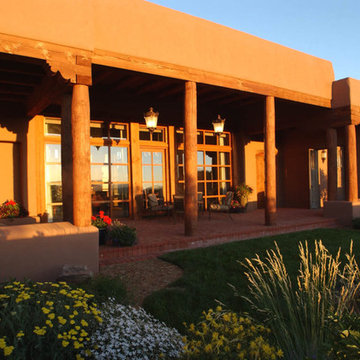
Idee per un grande patio o portico stile americano dietro casa con pavimentazioni in mattoni e un tetto a sbalzo
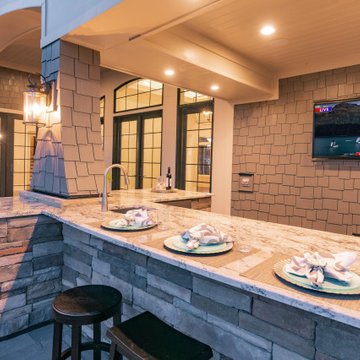
The Birchwood house plan 1239 built by American Builders, Inc. This Arts & Crafts styled sprawling ranch house plan has so much to offer in a home design for today's homeowner. A three car garage floor plan with extra storage adds space for a third automobile, workshop, or golf cart. Inside, each bedroom of this home design features elegant ceiling treatments, a walk-in closet and an adjacent full bathroom. The large, gourmet kitchen of this house plan includes a walk-in pantry and a large central island. The spacious dining room offers large windows and a buffet nook for furniture. Custom-style details abound in this luxurious homeplan with built-ins in the great room and breakfast areas. The master bathroom is a spa-like retreat with dual vanities, a large walk-in shower, built-ins and a vaulted ceiling. The screened porch offers the best in year-round outdoor living with a fireplace.
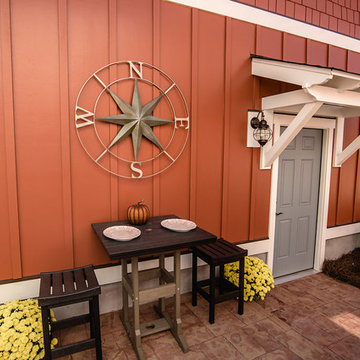
Kristopher Gerner
Idee per un patio o portico stile americano di medie dimensioni e dietro casa con cemento stampato e una pergola
Idee per un patio o portico stile americano di medie dimensioni e dietro casa con cemento stampato e una pergola
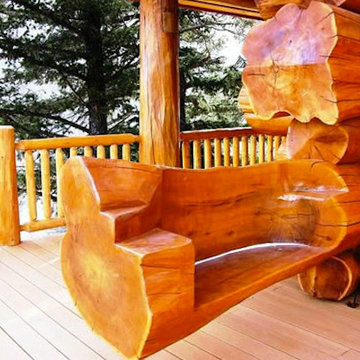
Ispirazione per un portico american style davanti casa con pedane e un tetto a sbalzo
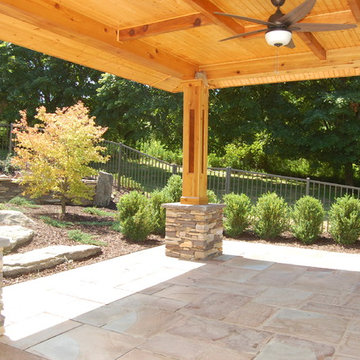
Ispirazione per un patio o portico stile americano di medie dimensioni e dietro casa con pavimentazioni in pietra naturale e un gazebo o capanno
Patii e Portici american style arancioni - Foto e idee
4
