Patii e Portici american style ampi - Foto e idee
Filtra anche per:
Budget
Ordina per:Popolari oggi
1 - 20 di 472 foto
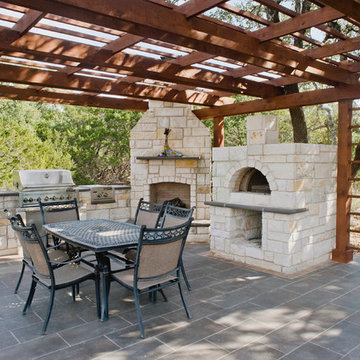
This hill country home has several outdoor living spaces including this outdoor kitchen hangout.
Drive up to practical luxury in this Hill Country Spanish Style home. The home is a classic hacienda architecture layout. It features 5 bedrooms, 2 outdoor living areas, and plenty of land to roam.
Classic materials used include:
Saltillo Tile - also known as terracotta tile, Spanish tile, Mexican tile, or Quarry tile
Cantera Stone - feature in Pinon, Tobacco Brown and Recinto colors
Copper sinks and copper sconce lighting
Travertine Flooring
Cantera Stone tile
Brick Pavers
Photos Provided by
April Mae Creative
aprilmaecreative.com
Tile provided by Rustico Tile and Stone - RusticoTile.com or call (512) 260-9111 / info@rusticotile.com
Construction by MelRay Corporation
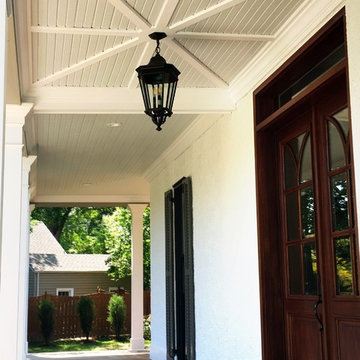
Immagine di un ampio portico american style davanti casa con pedane e un tetto a sbalzo
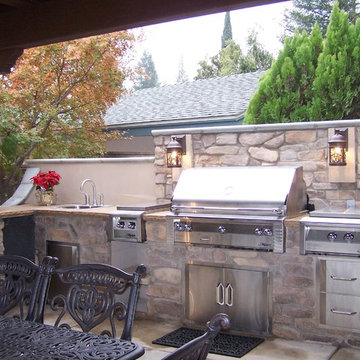
Sunset Construction and Design specializes in creating residential patio retreats, outdoor kitchens with fireplaces and luxurious outdoor living rooms. Our design-build service can turn an ordinary back yard into a natural extension of your home giving you a whole new dimension for entertaining or simply unwinding at the end of the day. If you’re interested in converting a boring back yard or starting from scratch in a new home, look us up! A great patio and outdoor living area can easily be yours. Greg, Sunset Construction & Design in Fresno, CA.
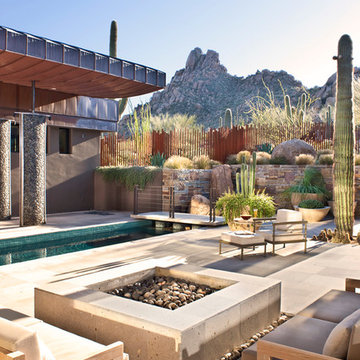
Designed to embrace an extensive and unique art collection including sculpture, paintings, tapestry, and cultural antiquities, this modernist home located in north Scottsdale’s Estancia is the quintessential gallery home for the spectacular collection within. The primary roof form, “the wing” as the owner enjoys referring to it, opens the home vertically to a view of adjacent Pinnacle peak and changes the aperture to horizontal for the opposing view to the golf course. Deep overhangs and fenestration recesses give the home protection from the elements and provide supporting shade and shadow for what proves to be a desert sculpture. The restrained palette allows the architecture to express itself while permitting each object in the home to make its own place. The home, while certainly modern, expresses both elegance and warmth in its material selections including canterra stone, chopped sandstone, copper, and stucco.
Project Details | Lot 245 Estancia, Scottsdale AZ
Architect: C.P. Drewett, Drewett Works, Scottsdale, AZ
Interiors: Luis Ortega, Luis Ortega Interiors, Hollywood, CA
Publications: luxe. interiors + design. November 2011.
Featured on the world wide web: luxe.daily
Photos by Grey Crawford
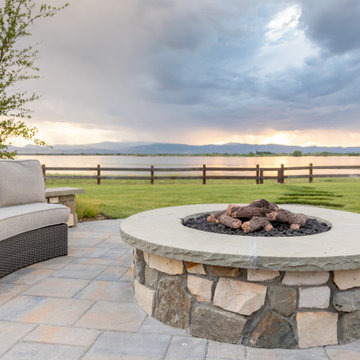
Esempio di un ampio patio o portico stile americano dietro casa con un focolare e pavimentazioni in cemento
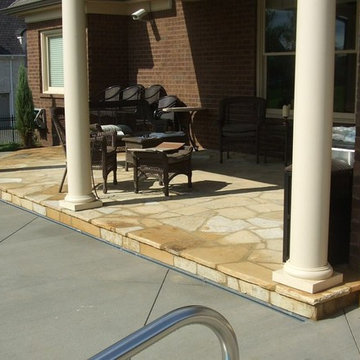
Foto di un ampio patio o portico stile americano davanti casa con pavimentazioni in pietra naturale e un tetto a sbalzo
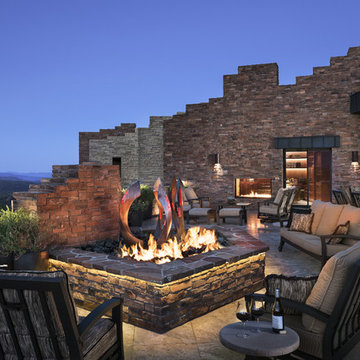
Mark Boisclair Photography
architect: Kilbane Architecture
Builder: Detar Construction.
Sculpture: Slater Sculpture.
Project designed by Susie Hersker’s Scottsdale interior design firm Design Directives. Design Directives is active in Phoenix, Paradise Valley, Cave Creek, Carefree, Sedona, and beyond.
For more about Design Directives, click here: https://susanherskerasid.com/
To learn more about this project, click here: https://susanherskerasid.com/sedona/
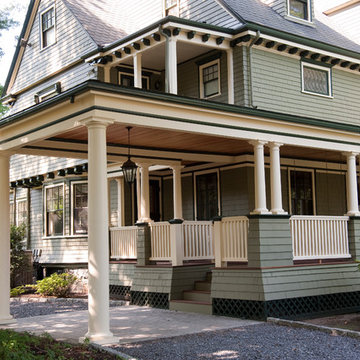
Rebuild of covered porch and carriage portico on a turn-of-the-century home in the Boston area. The house is an eclectic mix of Medieval Revival and Arts and Crafts Styles.
photography: Todd Gieg
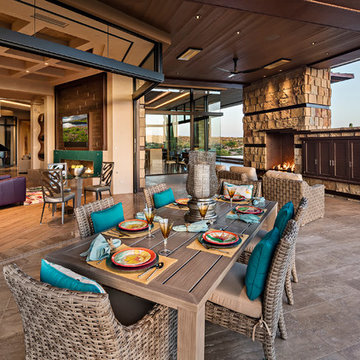
Idee per un ampio patio o portico american style dietro casa con piastrelle e un tetto a sbalzo
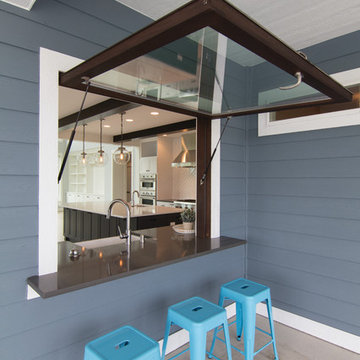
Becky Pospical
Special awning window requested by homeowner to easily provide snacks to her family while they are enjoying their pool.
Foto di un ampio patio o portico stile americano dietro casa con lastre di cemento e un tetto a sbalzo
Foto di un ampio patio o portico stile americano dietro casa con lastre di cemento e un tetto a sbalzo
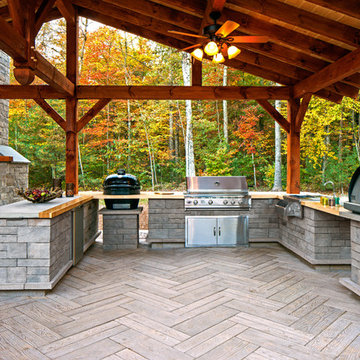
Immagine di un ampio patio o portico stile americano dietro casa con un tetto a sbalzo e pedane
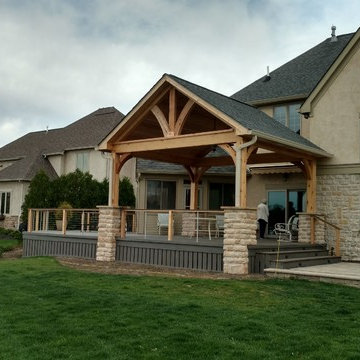
Archadeck worked with these Ballantrae homeowners to design a beautiful outdoor living environment that met their need for a much larger space in which to relax and entertain comfortably. The project consisted of a new deck, covered porch, patio and firepit.
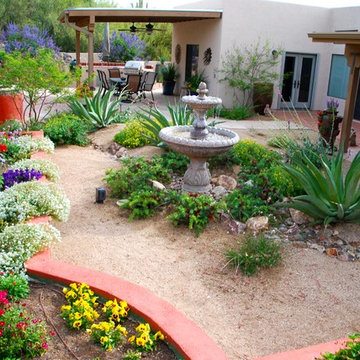
Esempio di un ampio patio o portico american style dietro casa con un tetto a sbalzo
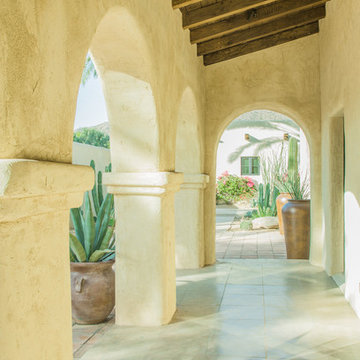
A view from within the front loggia, with the original wood deck and beams now exposed, looking across the south courtyard to the renovated four-car garage. The scored concrete floor is original, having been carefully cleaned and sealed after decades buried behind flagstone.
Architect: Gene Kniaz, Spiral Architects
General Contractor: Linthicum Custom Builders
Photo: Maureen Ryan Photography
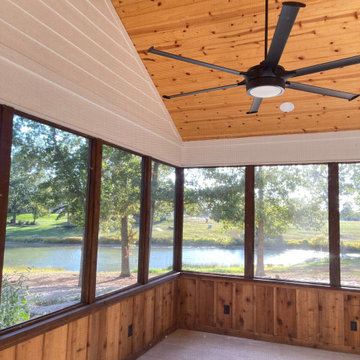
Expansive vaulted wood ceiling back porch. That includes a covered area for the master, living and encloses porch area. In addition the space provides a corner fireplace to add ambiance.
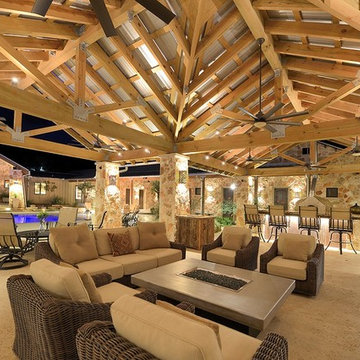
Photo Credit: Daniel Nadelvach
Immagine di un ampio patio o portico american style dietro casa con un focolare, lastre di cemento e un tetto a sbalzo
Immagine di un ampio patio o portico american style dietro casa con un focolare, lastre di cemento e un tetto a sbalzo
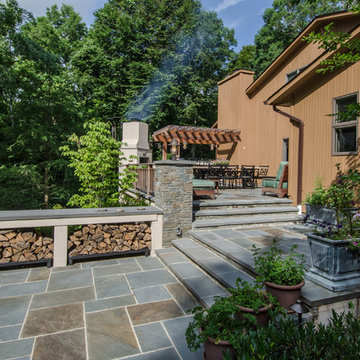
Convenient yet elegant wood storage within this multi- level outdoor living space.
Foto di un ampio patio o portico stile americano dietro casa con un focolare, pavimentazioni in pietra naturale e una pergola
Foto di un ampio patio o portico stile americano dietro casa con un focolare, pavimentazioni in pietra naturale e una pergola
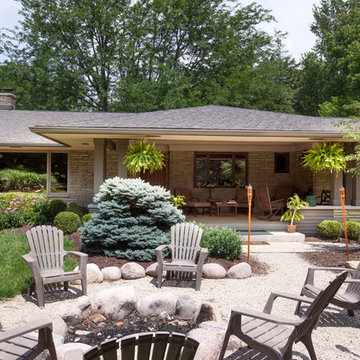
View from front yard to front porch. Deep, wide, concrete porch and pea gravel walkway to stone firept; perfect for entertaining family and friends.
Idee per un ampio portico stile americano davanti casa con un focolare, lastre di cemento e un tetto a sbalzo
Idee per un ampio portico stile americano davanti casa con un focolare, lastre di cemento e un tetto a sbalzo
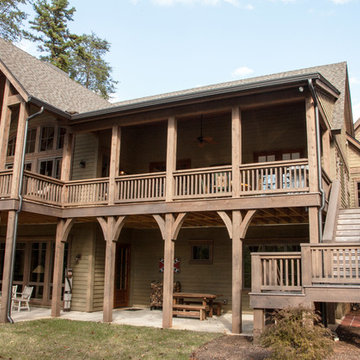
Foto di un ampio portico american style dietro casa con pedane e un tetto a sbalzo
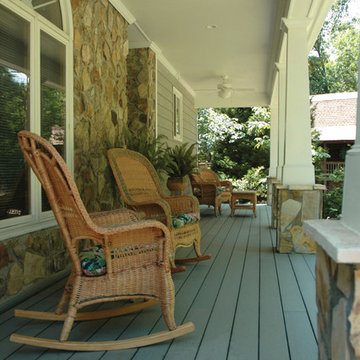
Tapered columns with stone piers and nice wide porch. Designed and built by Georgia Front Porch.
Immagine di un ampio portico stile americano davanti casa con pedane e un tetto a sbalzo
Immagine di un ampio portico stile americano davanti casa con pedane e un tetto a sbalzo
Patii e Portici american style ampi - Foto e idee
1