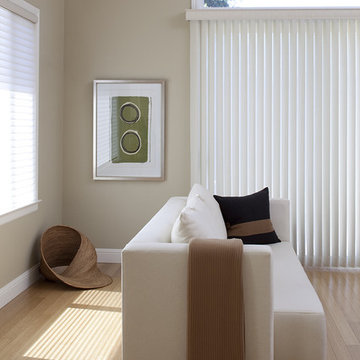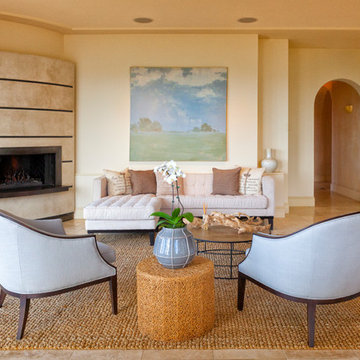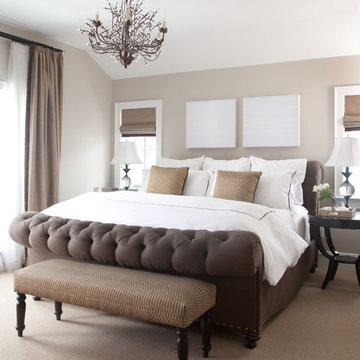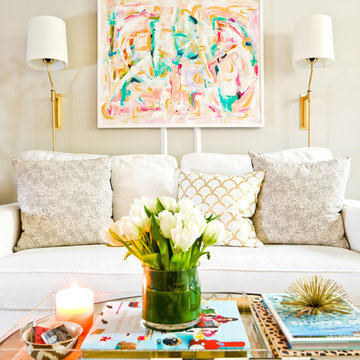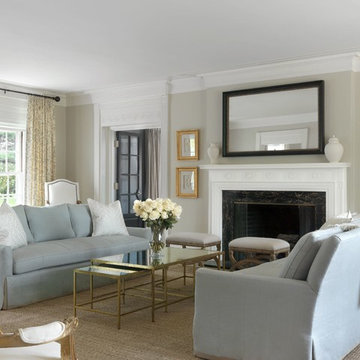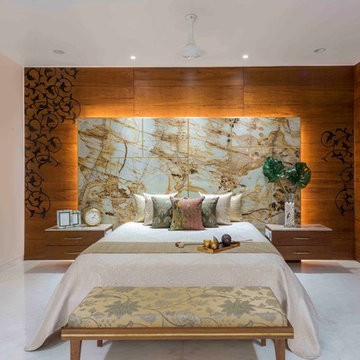Risultati di ricerca per "Parete beige" in Idee per la casa
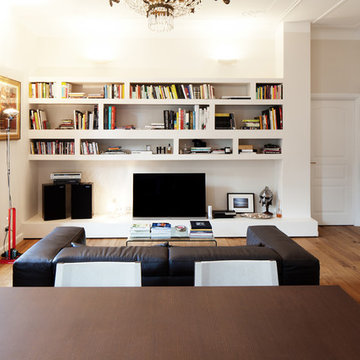
Andrea Olivo
Idee per un soggiorno moderno con libreria, pareti bianche, parquet chiaro e TV autoportante
Idee per un soggiorno moderno con libreria, pareti bianche, parquet chiaro e TV autoportante
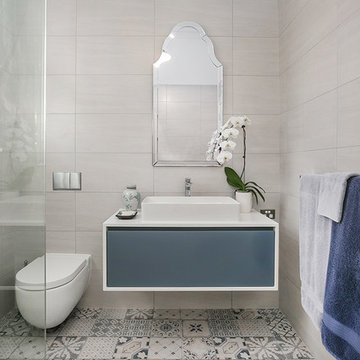
Designed by Teresa Kleeman (Embracing Space)
Built by Pepper Constructions
Photo Credit: Estate Imagery - Jonathan Bermann
This project won Best Small Bathroom & Bathroom Designer of the Year 2016 at the Kitchen,Bathroom Designer Awards 2016.
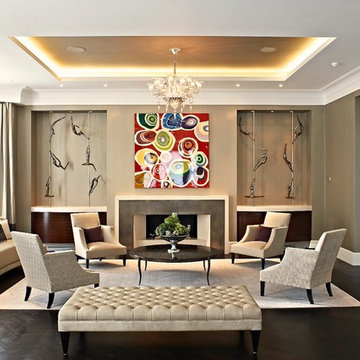
elegant reception room in neutral tones and luxe fabrics to showcase client's art collection, with custom made stone and metal fireplace flanked by curved macassar cabinets
Trova il professionista locale adatto per il tuo progetto
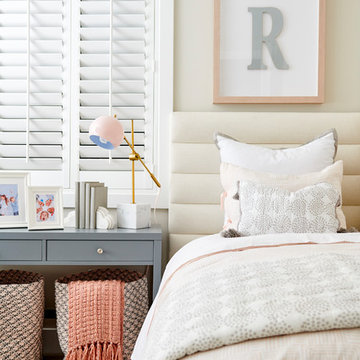
Esempio di una camera da letto chic con pareti beige, moquette e pavimento marrone
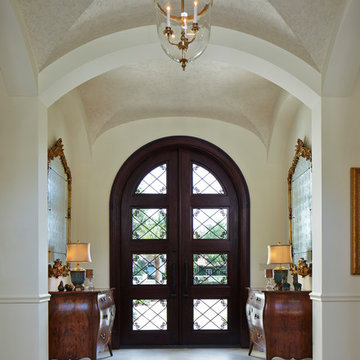
Designed by Jody Smith
Brown's Interior Design
Boca Raton, FL
Ispirazione per un ingresso chic con pareti bianche, pavimento in marmo, una porta a due ante, una porta in legno scuro e pavimento bianco
Ispirazione per un ingresso chic con pareti bianche, pavimento in marmo, una porta a due ante, una porta in legno scuro e pavimento bianco
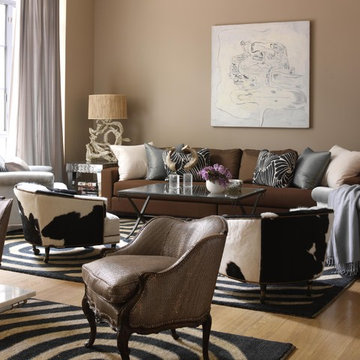
Foto di un grande soggiorno chic aperto con pareti beige, sala formale, parquet chiaro, nessun camino, nessuna TV e pavimento beige
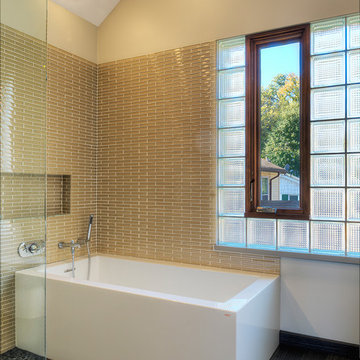
Thorsen Construction is an award-winning general contractor focusing on luxury renovations, additions and new homes in Washington D.C. Metropolitan area. In every instance, Thorsen partners with architects and homeowners to deliver an exceptional, turn-key construction experience. For more information, please visit our website at www.thorsenconstruction.us .
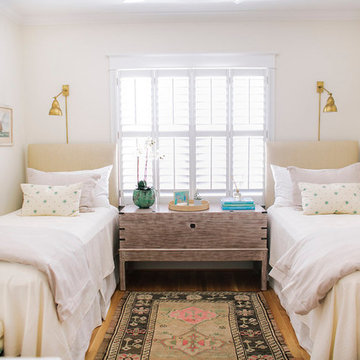
Idee per una cameretta per bambini da 4 a 10 anni stile marino di medie dimensioni con pareti bianche e parquet chiaro
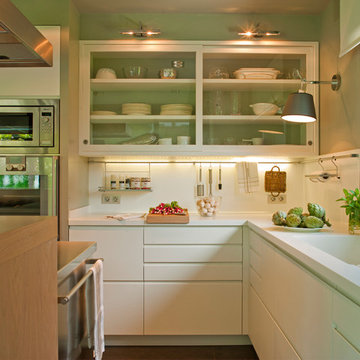
Ispirazione per una cucina minimal chiusa e di medie dimensioni con ante bianche, paraspruzzi bianco, elettrodomestici in acciaio inossidabile, lavello integrato, ante di vetro e top in superficie solida
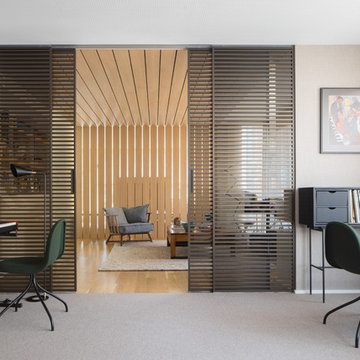
Proyecto realizado por Meritxell Ribé - The Room Studio
Construcción: The Room Work
Fotografías: Mauricio Fuertes
Esempio di un grande atelier minimal con moquette, nessun camino, pavimento grigio, pareti beige e scrivania autoportante
Esempio di un grande atelier minimal con moquette, nessun camino, pavimento grigio, pareti beige e scrivania autoportante
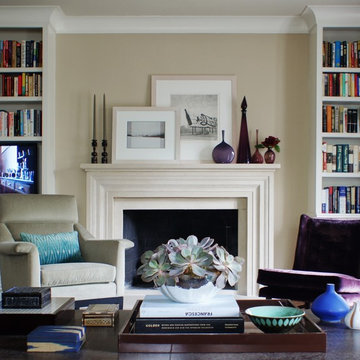
CBAC
Immagine di un grande soggiorno chic aperto con pareti beige, sala formale, camino classico e parete attrezzata
Immagine di un grande soggiorno chic aperto con pareti beige, sala formale, camino classico e parete attrezzata
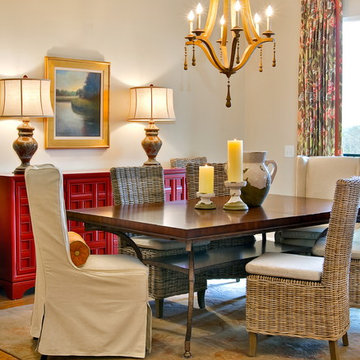
Turn a 'what do I do with all these beige walls"? into a warm and welcoming home.
Ispirazione per una sala da pranzo tradizionale con pareti beige
Ispirazione per una sala da pranzo tradizionale con pareti beige
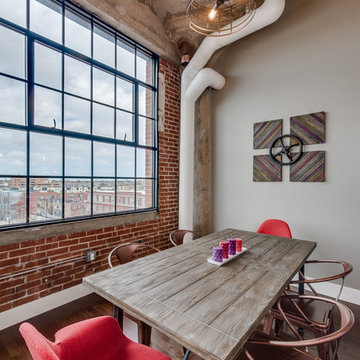
Immagine di una sala da pranzo aperta verso il soggiorno industriale di medie dimensioni con pareti beige, parquet scuro, nessun camino e pavimento marrone
Ecco i risultati per "Parete beige" in: case e interni
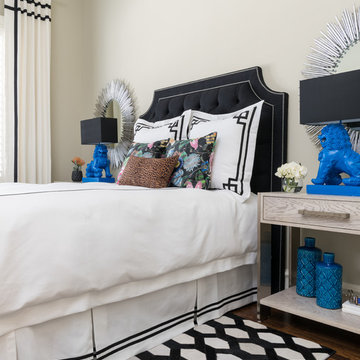
Black and white guest room with a punch of blue. The bright blue is pulled from the Christian Lacroix floral fabric on the throw pillows and carried around the room. The foo dog lamps are antique lamps the client owned for many years and was ready to part with. A fresh coat of bright paint and a black shade was added and gave these lamps new life!
1
