Orti Rialzati di medie dimensioni - Foto e idee
Filtra anche per:
Budget
Ordina per:Popolari oggi
141 - 160 di 792 foto
1 di 3
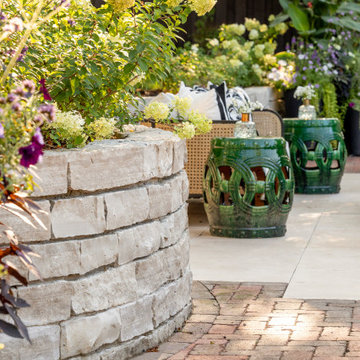
Idee per un giardino stile americano esposto in pieno sole di medie dimensioni e dietro casa in estate con pavimentazioni in pietra naturale e recinzione in legno
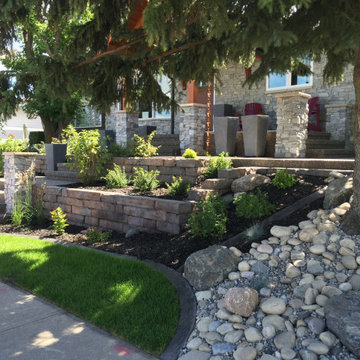
A great example of a front yard makeover that turns a simple sloped front yard with old dead grass and a couple of trees into a functional, beautiful stepped yard that still incorporates some grass but also stepped raised planters, natural rock, and wide substantial concrete steps and sitting areas for tremendous curb appeal!!!
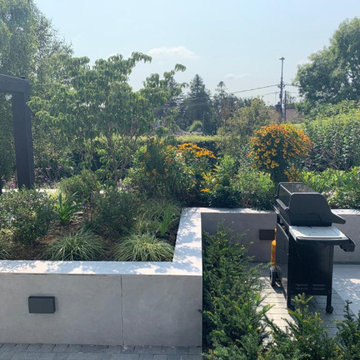
Raised beds with specimen tree and garden lighting
Esempio di un orto rialzato minimal esposto in pieno sole di medie dimensioni e davanti casa in estate con pavimentazioni in pietra naturale e recinzione in legno
Esempio di un orto rialzato minimal esposto in pieno sole di medie dimensioni e davanti casa in estate con pavimentazioni in pietra naturale e recinzione in legno
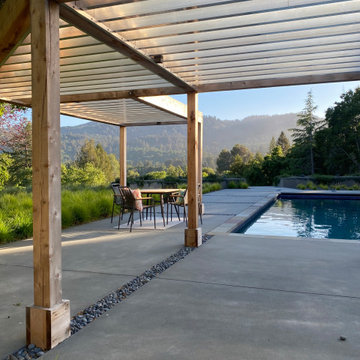
sustainable landscape architecture
Foto di un giardino design di medie dimensioni e dietro casa in estate con pavimentazioni in cemento
Foto di un giardino design di medie dimensioni e dietro casa in estate con pavimentazioni in cemento
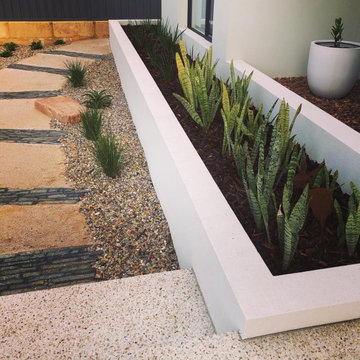
Filletti stone pavers, Summerstone fines and Rainbow stone gravel really set off this rendered brick garden bed.
Esempio di un giardino contemporaneo esposto in pieno sole di medie dimensioni e davanti casa con ghiaia
Esempio di un giardino contemporaneo esposto in pieno sole di medie dimensioni e davanti casa con ghiaia
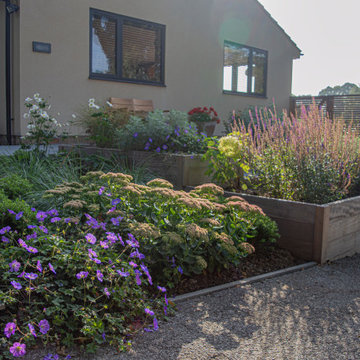
Immagine di un orto rialzato contemporaneo esposto a mezz'ombra di medie dimensioni e davanti casa in estate
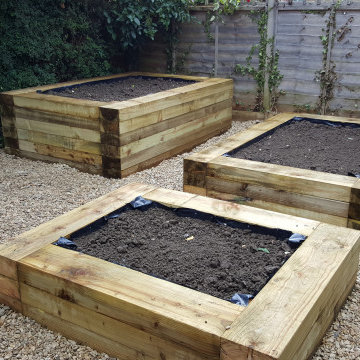
Raised sleeper beds in the vegetable garden
Idee per un orto rialzato country di medie dimensioni e dietro casa
Idee per un orto rialzato country di medie dimensioni e dietro casa
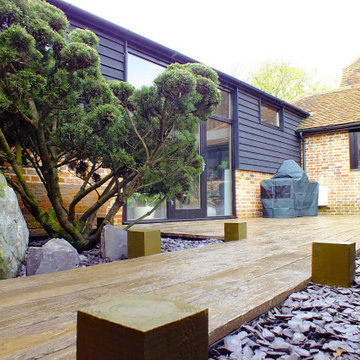
Designing an Alpine Hideaway Landscaped Garden in Aston Clinton
A secluded courtyard garden, alpine planting, slate stone walls and relaxing terrace… a private party garden. More than 20 tonnes of construction materials were needed, managed and expertly constructed in this creative landscaped environment.
Brief
A courtyard garden that had been left for many years, was very much in need of a re-design.
The planting and natural stone terrace had to be updated, reworked and transformed into a new garden.
The abundance of alpine trees and succulent planting was something that had to be enhanced. The entertaining terrace needed redesigning, it was essential that the new materials spoke the same language as the existing weathered landscape.
Design
The open terraced area that cried out for a reclaimed looking terrace. The surrounding raised area is complimented with the tactile nature and appearance of this weathered looking composite decking, although we prefer natural materials it was a perfect match.
Millboard Weathered decking does have the look and feel of a reclaimed and very old looking plank of real wood. The colour, Vintage, is a perfect match for this project.
A floating bench arrangement perfectly constructed in amongst the alpine Tier stone cladding surrounded by the planting. A satisfying place to sit amongst the overwhelming planting.
Imported from Germany, a planting companion to the scheme was the Pinus Mugo tree. Bare stemmed and look stunning when illuminated in the evening.
Landscaper Karl Harrison Landscapes Ltd
Project Alpine Hideaway
Location Aston Clinton
Budget >£60k
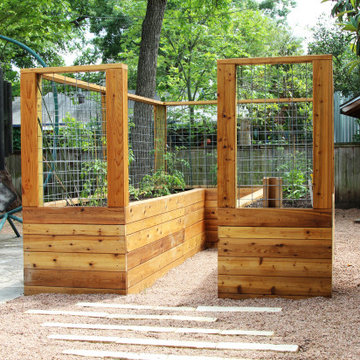
This custom keyhole raised veggie bed was installed in place of the owners' original in-ground veggie bed. Made from gorgeous red cedar with built-in trellis support, it is much more beautiful and more convenient and accessible than the original bed.
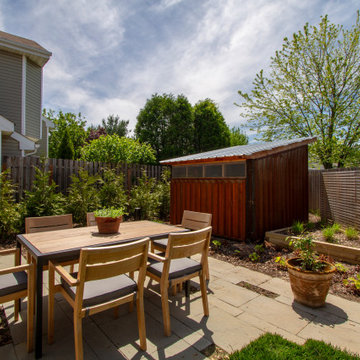
Sustainable Garden design on tight suburban lot with new shed as focal point.
Foto di un giardino contemporaneo esposto in pieno sole di medie dimensioni e in cortile in estate con pacciame
Foto di un giardino contemporaneo esposto in pieno sole di medie dimensioni e in cortile in estate con pacciame
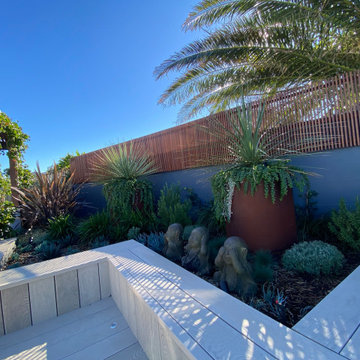
created this outdoor deck and garden bed design for our client in Dover Heights Sydney.
They live right on the cliffs in the Eastern Suburbs, with high exposure to wind and salt. This combined with a new Modwood outdoor deck has given them a low maintenance new addition to their outdoor living space.
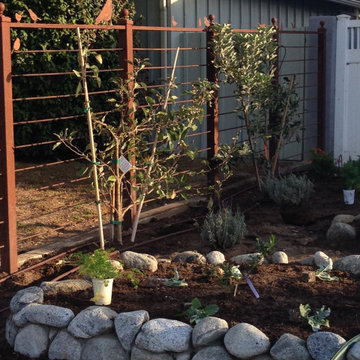
Raised beds made of river rock create a beautiful front garden. The rustic trellis supports espaliered fruit trees
Ispirazione per un giardino rustico esposto in pieno sole di medie dimensioni e davanti casa con sassi di fiume
Ispirazione per un giardino rustico esposto in pieno sole di medie dimensioni e davanti casa con sassi di fiume
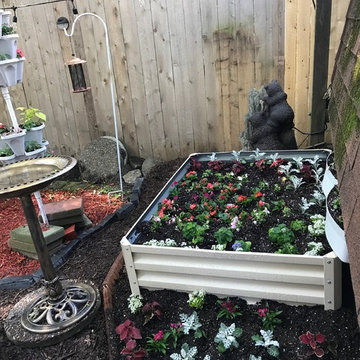
Metal raised garden beds in in the backyard growing flowers and herbs. Added Mr Stacky planter to add the vertical look.
Esempio di un giardino minimalista esposto in pieno sole di medie dimensioni e dietro casa in autunno con pacciame
Esempio di un giardino minimalista esposto in pieno sole di medie dimensioni e dietro casa in autunno con pacciame
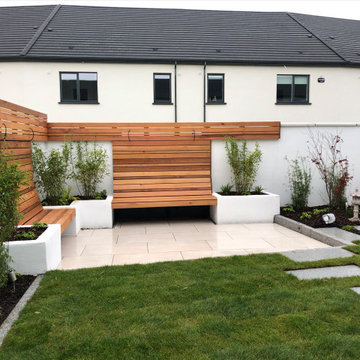
This garden can be quite windy, so the patio was installed about 20cm lower than the lawn area.
The cedar batten extension to the boundary walls also helps to keep the harshest winds out.
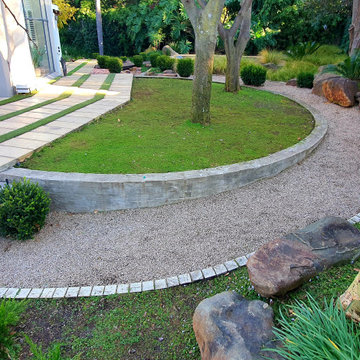
4 years later, gravel walkway and raised beds, artificial lawn walkway
Esempio di un orto rialzato esposto a mezz'ombra di medie dimensioni e davanti casa con pavimentazioni in cemento
Esempio di un orto rialzato esposto a mezz'ombra di medie dimensioni e davanti casa con pavimentazioni in cemento
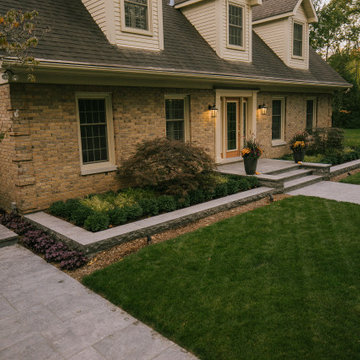
The homeowners were looking to update their Cape Cod-style home with some transitional and art-deco elements. The project included a new front entrance, side entrance, walkways, gardens, raised planters, patio, BBQ surround, retaining wall, irrigation and lighting.
Hampton Limestone, a natural flagstone was used for all the different features to create a consistent look – raised planters, retaining walls, pathways, stepping stones, patios, porches, countertop. This created a blend with the home, while at the same time creating the transitional feeling that the client was looking for. The planting was also transitional, while still featuring a few splashes of loud, beautiful colour.
We wanted the BBQ surround to feel like an interior feature – with clean lines and a waterfall finish on both sides. Using Sandeka Hardwood for the inlay on the BBQ surround helped to achieve this.
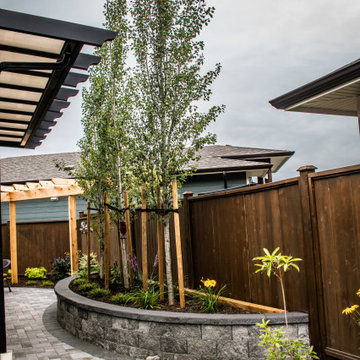
Call of the Wild Photography
Ispirazione per un orto rialzato chic di medie dimensioni e dietro casa con pavimentazioni in cemento
Ispirazione per un orto rialzato chic di medie dimensioni e dietro casa con pavimentazioni in cemento
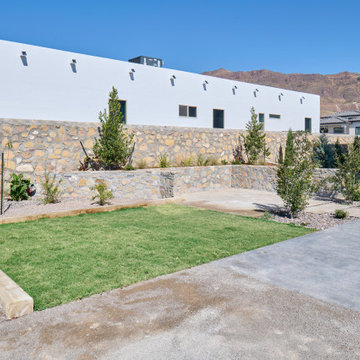
The Contemporary Retreat....This backyard retreat was designed with therapy in mind. Dancing water for tranquility. Walk-in spa & just the right size pool to cool off or work out. Plenty of places to relax & lounge in side the pool & spa or catching rays, sun bathing. The pool view from inside adds another element that can be used all year long. An automatic pool cover makes this space easy for maintenance & adds another barrier for safety. The green lawn accents softens every turn and allows for each space to be its own destination. Outdoor dining at the outdoor kitchen is made easy with a bar side & seating for four, however plenty of space in this plan to add tables & chairs to sit and relax anywhere. The landscape designed on purpose with layers of evergreen & deciduous plantings to ensure a good look during any season. As the plants mature they will create a barrier of oneness that surrounds our clients energy, of course. A raised garden bed creates a wind block for an additional destination space the was designed for a firepit or more lounge seating. Retreat or Entertainment mecca....
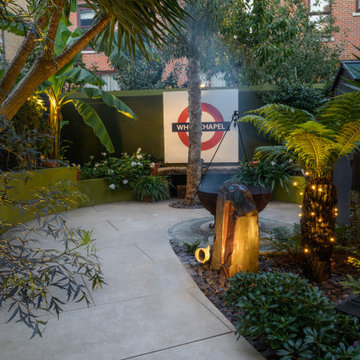
To make gardening and maintenance as easy as possible, all planting in the upper garden is contained within curved raised beds constructed from rendered concrete blocks and painted a zesty lime green. These beds are formed of several sections, each increasing in height by 20 cm increments, with the tallest in the back left corner of the space.
The planting scheme has a lush feel, with a backbone of shrubs, new architectural specimens and some of the clients existing plants including several established yukka.
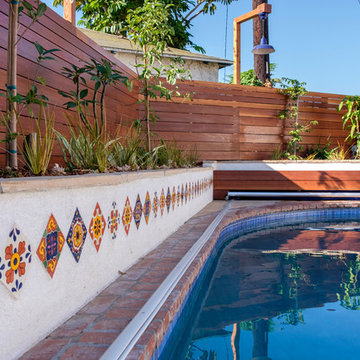
Allen Haren - Photography
Esempio di un giardino mediterraneo esposto in pieno sole di medie dimensioni e dietro casa in primavera con pavimentazioni in pietra naturale e recinzione in legno
Esempio di un giardino mediterraneo esposto in pieno sole di medie dimensioni e dietro casa in primavera con pavimentazioni in pietra naturale e recinzione in legno
Orti Rialzati di medie dimensioni - Foto e idee
8