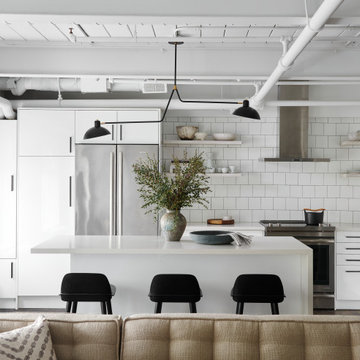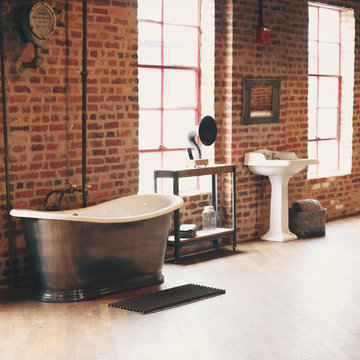Risultati di ricerca per "Loft industriale" in Idee per la casa
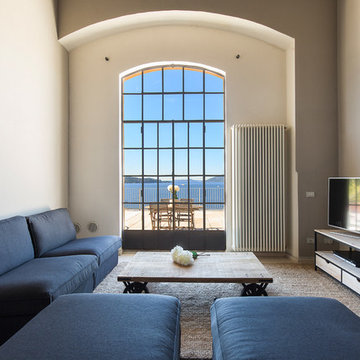
Stefano Pedroni
Idee per un soggiorno industriale di medie dimensioni e aperto con pareti grigie e TV autoportante
Idee per un soggiorno industriale di medie dimensioni e aperto con pareti grigie e TV autoportante

James Balston
Ispirazione per una grande cucina ad ambiente unico industriale con pavimento in legno verniciato, nessuna isola, ante lisce, ante bianche, paraspruzzi bianco e paraspruzzi con piastrelle diamantate
Ispirazione per una grande cucina ad ambiente unico industriale con pavimento in legno verniciato, nessuna isola, ante lisce, ante bianche, paraspruzzi bianco e paraspruzzi con piastrelle diamantate
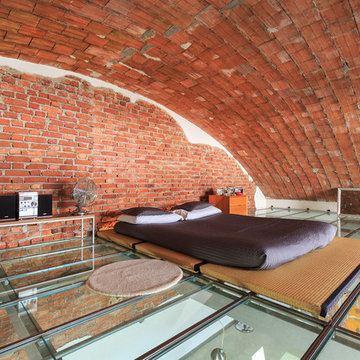
Stefano Pedroni
Foto di una grande e In mansarda camera da letto stile loft industriale con pareti rosse
Foto di una grande e In mansarda camera da letto stile loft industriale con pareti rosse
Trova il professionista locale adatto per il tuo progetto
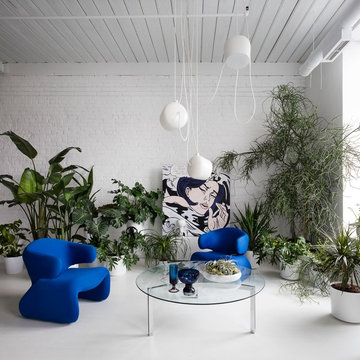
lisa pétrole
Immagine di un soggiorno bohémian aperto con pareti bianche, nessuna TV e pavimento bianco
Immagine di un soggiorno bohémian aperto con pareti bianche, nessuna TV e pavimento bianco
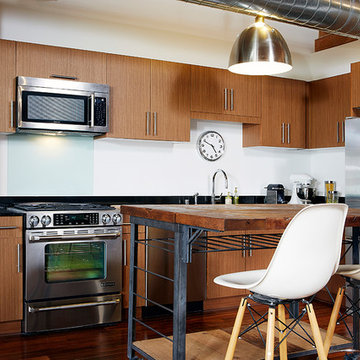
Architectural Plan, Remodel and Execution by Torrence Architects, all photos by Melissa Castro
Foto di un cucina con isola centrale industriale con top in granito, elettrodomestici in acciaio inossidabile, parquet scuro, ante lisce e ante in legno scuro
Foto di un cucina con isola centrale industriale con top in granito, elettrodomestici in acciaio inossidabile, parquet scuro, ante lisce e ante in legno scuro
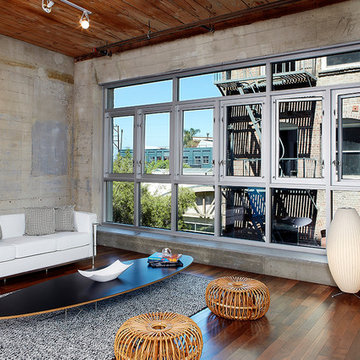
Architectural Plan, Remodel and Execution by Torrence Architects, all photos by Melissa Castro
Esempio di un soggiorno industriale aperto con parquet scuro e nessun camino
Esempio di un soggiorno industriale aperto con parquet scuro e nessun camino
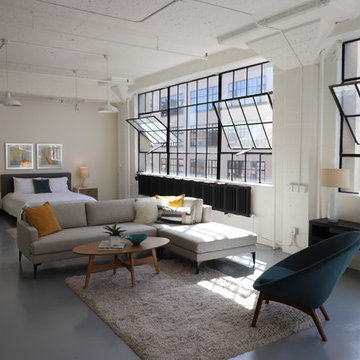
Esempio di un soggiorno industriale aperto con pareti bianche, pavimento in cemento e pavimento grigio
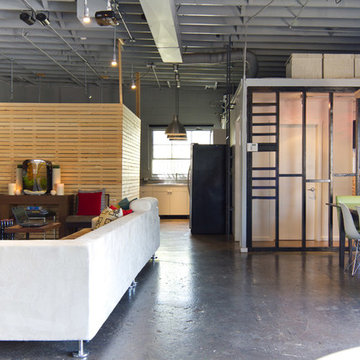
Designed by Shirry Dolgin, Photographed by erika bierman
Immagine di un soggiorno minimalista
Immagine di un soggiorno minimalista
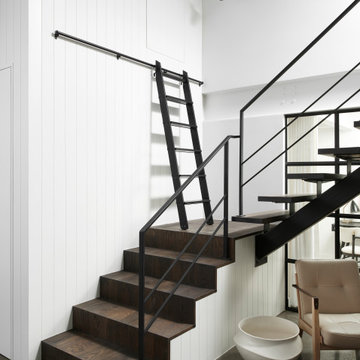
Custom wall paneling with staircase woodgrain vertically creating a continuous wood grain flowing upwards. A mobile wood matching ladder that can be removed and hung on the wall. Concrete polished floors.
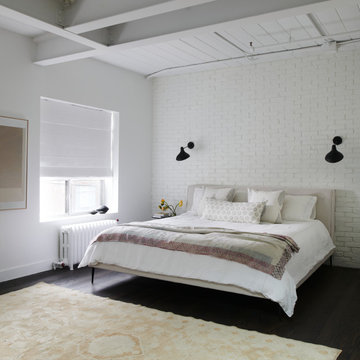
Brick wall painted white
Esempio di una camera da letto industriale di medie dimensioni
Esempio di una camera da letto industriale di medie dimensioni
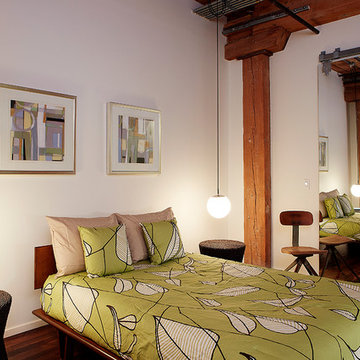
Architectural Plan, Remodel and Execution by Torrence Architects, all photos by Melissa Castro
Foto di una camera matrimoniale industriale con pareti bianche, parquet scuro e nessun camino
Foto di una camera matrimoniale industriale con pareti bianche, parquet scuro e nessun camino
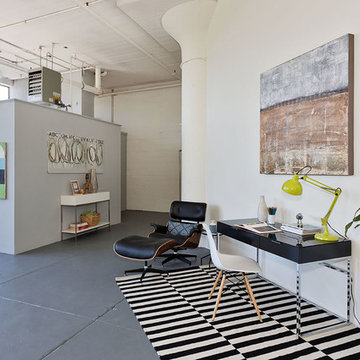
Photography by Liz Rusby
Foto di uno studio industriale con pareti bianche, pavimento in cemento e scrivania autoportante
Foto di uno studio industriale con pareti bianche, pavimento in cemento e scrivania autoportante
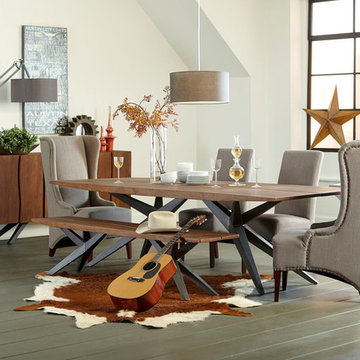
The sharp lines of the iron base of the Village Loft Dining Table is the real showstopper. A thick slab of live edge acacia wood sits atop a hand-forged angled iron base to create a contemporary lofty look. Match it up with the Village Dining Bench to create the perfect industrial loft dining room design.
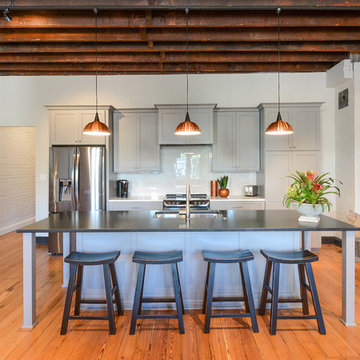
Esempio di una cucina industriale con lavello a vasca singola, ante in stile shaker, ante grigie, paraspruzzi bianco, paraspruzzi con lastra di vetro, elettrodomestici in acciaio inossidabile, pavimento in legno massello medio e pavimento marrone
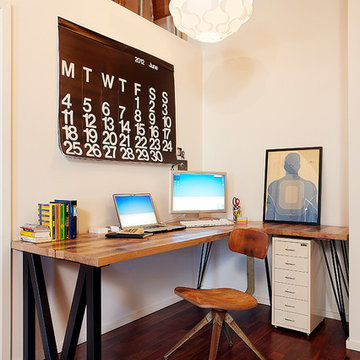
Architectural Plan, Remodel and Execution by Torrence Architects, all photos by Melissa Castro
Immagine di un ufficio industriale con pareti bianche, parquet scuro e scrivania autoportante
Immagine di un ufficio industriale con pareti bianche, parquet scuro e scrivania autoportante
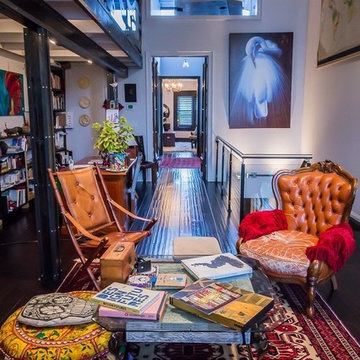
Justice Darragh
Ispirazione per un piccolo soggiorno bohémian stile loft con pareti bianche, nessun camino e nessuna TV
Ispirazione per un piccolo soggiorno bohémian stile loft con pareti bianche, nessun camino e nessuna TV
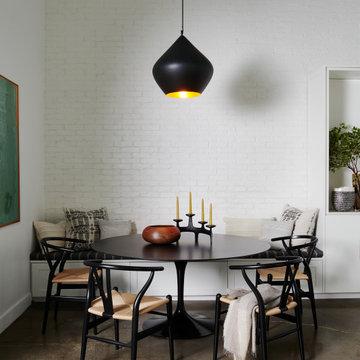
Dining room area with a bench sitting area. Black marble table with a black light fixture.
Immagine di una sala da pranzo industriale
Immagine di una sala da pranzo industriale

Interior Design: Muratore Corp Designer, Cindy Bayon | Construction + Millwork: Muratore Corp | Photography: Scott Hargis
Esempio di una sala da pranzo aperta verso la cucina industriale di medie dimensioni con pareti multicolore, pavimento in cemento e nessun camino
Esempio di una sala da pranzo aperta verso la cucina industriale di medie dimensioni con pareti multicolore, pavimento in cemento e nessun camino
Ecco i risultati per "Loft industriale" in: case e interni
1
